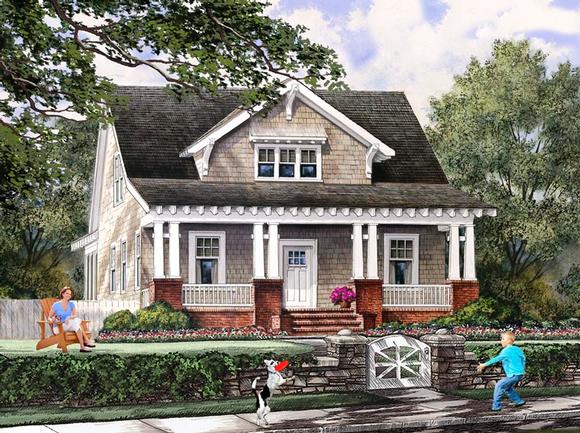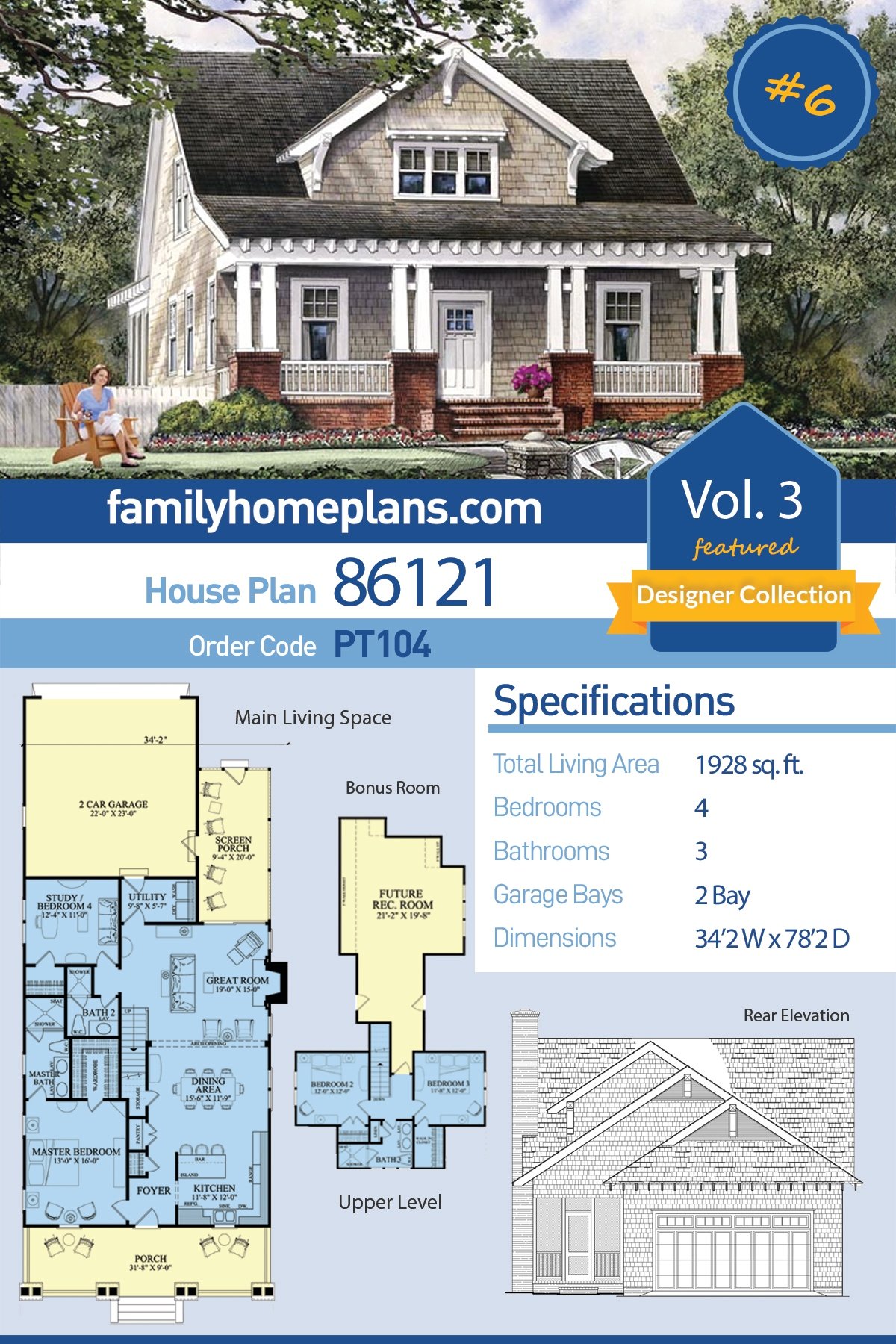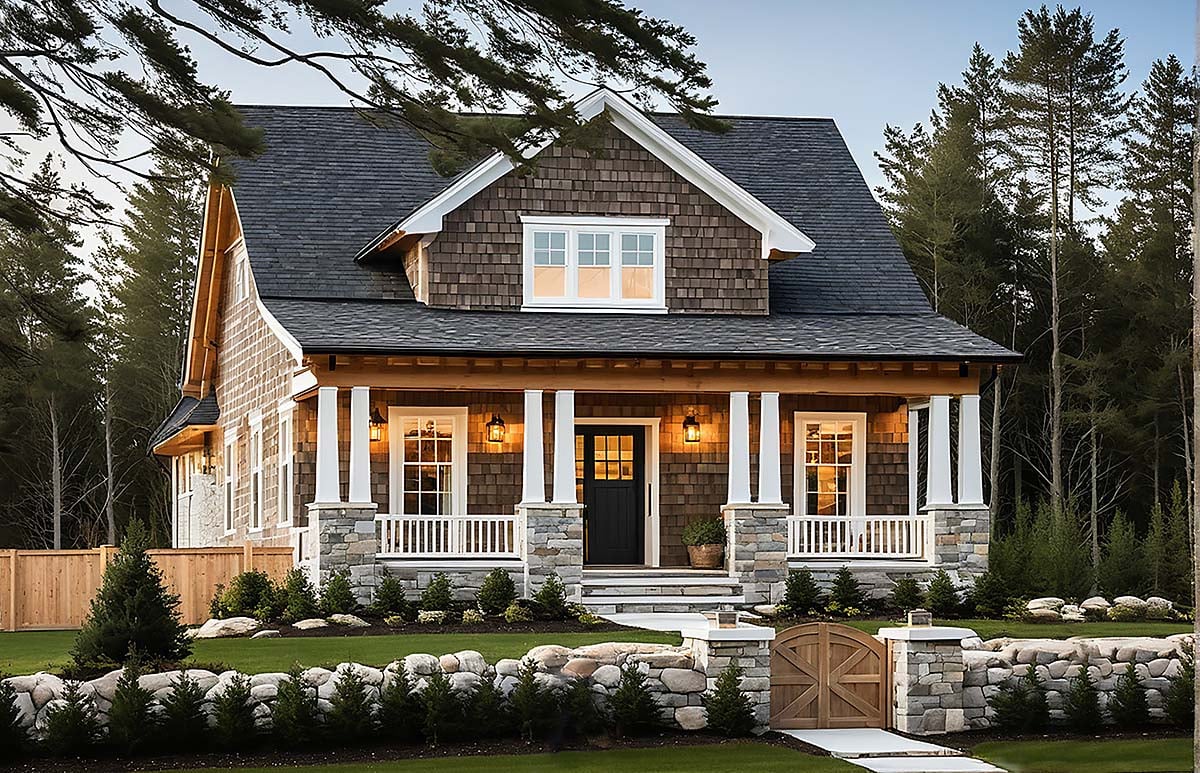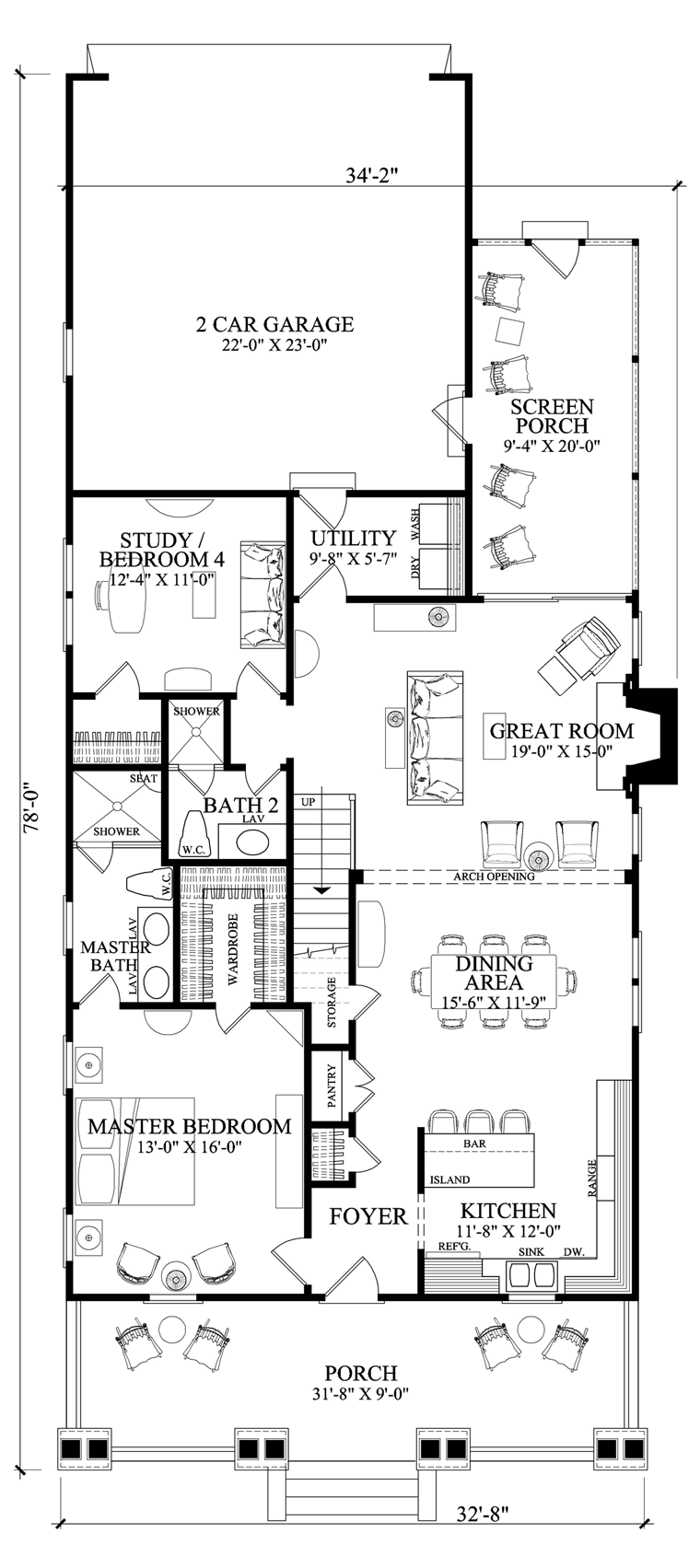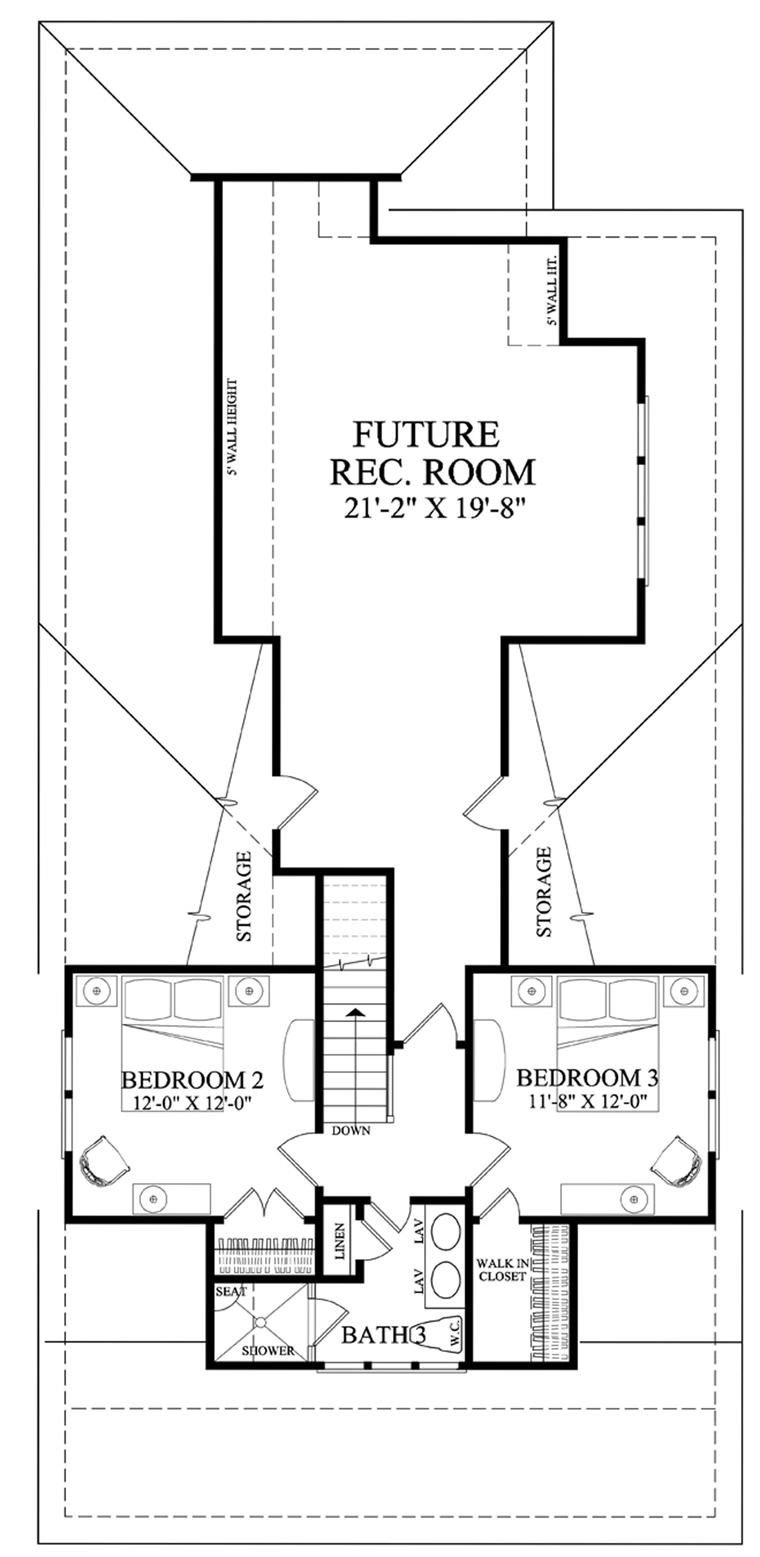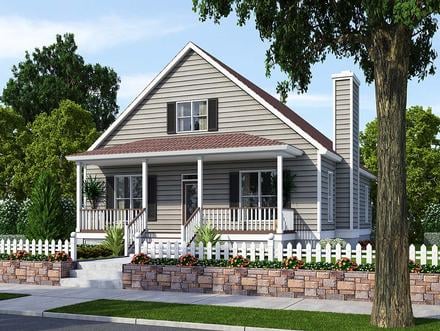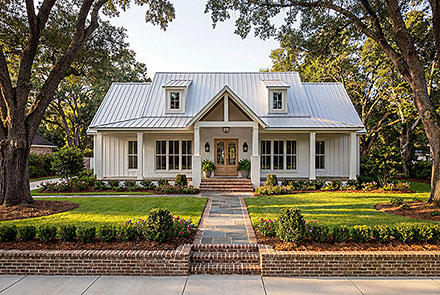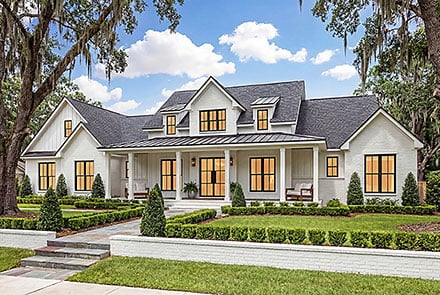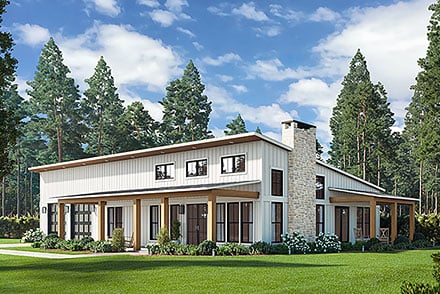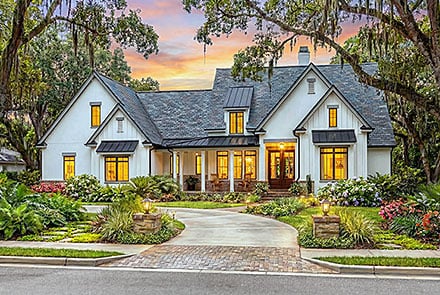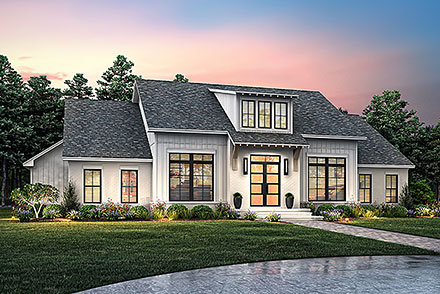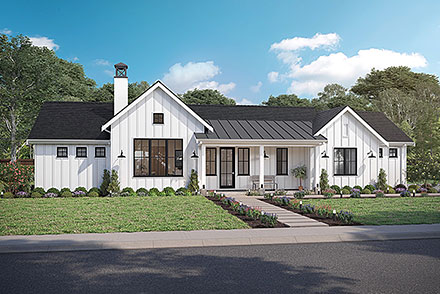- Home
- House Plans
- Plan 86121
| Order Code: 00WEB |
House Plan 86121
Farmhouse Style, 1928 Sq Ft, 4 Bed, 3 Bath, 2 Car | Plan 86121
sq ft
1928beds
4baths
3bays
2width
35'depth
79'Click Any Image For Gallery
Plan Pricing
- PDF File: $1,000.00
- 1 Set: $600.00 **
- 5 Sets: $700.00
- 8 Sets: $800.00
- Reproducible Set: $1,000.00
- Concerning PDF or CAD File Orders: Designer requires that a End User License Agreement be signed before fulfilling PDF and CAD File order.
- Additional Sets: $50.00
Need A Materials List?
It seems that this plan does not offer a stock materials list, but we can make one for you. Please call 1-800-482-0464, x403 to discuss further.Available Foundation Types:
- Crawlspace : No Additional Fee
Available Exterior Wall Types:
- 2x4: No Additional Fee
Specifications
| Total Living Area: | 1928 sq ft |
| Main Living Area: | 1395 sq ft |
| Upper Living Area: | 533 sq ft |
| Bonus Area: | 632 sq ft |
| Garage Area: | 529 sq ft |
| Garage Type: | Attached |
| Garage Bays: | 2 |
| Foundation Types: | Crawlspace |
| Exterior Walls: | 2x4 |
| House Width: | 34'2 |
| House Depth: | 78'2 |
| Number of Stories: | 2 |
| Bedrooms: | 4 |
| Full Baths: | 3 |
| Max Ridge Height: | 29'6 from Front Door Floor Level |
| Primary Roof Pitch: | 10:12 |
| Roof Framing: | Stick |
| Porch: | 471 sq ft |
| FirePlace: | Yes |
| 1st Floor Master: | Yes |
| Main Ceiling Height: | 9' |
Plan Description
Southern Cottage Style Home Plan
Southern Cottage Style Home Plan 86121 has 1,928 square feet of living space. Large families will build this home because it offers 4 bedrooms. Plus, the home is only 34'2 wide by 78'2 deep. It's a great choice for those who need a narrow lot home plan. Open living space means that your family will be comfortable inside. In addition, the screened porch expands the living space. Those who love to be outdoors are still protected from the mosquitoes.
Southern Cottage Style Home Plan With 4 Bedrooms
Southern Cottage Style Home Plan 86121 has 4 bedrooms and three bathrooms. Two children's bedrooms are located upstairs. They share a bathroom which is accessed from the landing. The bathroom includes a double vanity, linen closet, and shower with seat. Bedroom 3 measures 11'8 wide by 12' deep, and it includes a large walk-in closet. Bedroom 2 measures 12' wide by 12' deep, and it has a standard closet.
The children will love the upper floor of this house because there is a future rec room. If you choose to finish the space, it would make a great game room or theater. You can finish the space during the initial construction, or wait until your budget allows. Either way, this bonus room will add value to the home.
The master suite is located on the main floor. Access the master bedroom immediately after entering the home from the front door. The size is 13' wide by 16' deep. It includes a large walk-in closet and great master bathroom. The master bath offers a double vanity and shower with seat.
Bedroom 4 is also located on the main floor of Southern Cottage Style Home Plan 86121, and it could be substituted for so many other purposes. For example, use it as a guest room, study, home office, library, or home gym. Occupants of bedroom 4 have quick access to the guest bathroom.
Narrow-Lot Cottage Style House Plan
Southern Cottage Style Home Plan 86121 is 34'2 wide, so it works perfectly if you are limited to building on a narrow lot. Walking inside the front door, you have a formal foyer and a convenient coat closet. The kitchen doorway is immediately to your right. The kitchen is designed to maximize functional space. Bar seating is available for three people, and there is a pantry off the hallway for additional storage.
Continue into the open living space as you exit the kitchen. The arched opening between the dining area and the great room adds elegance. The floor plan offers a suggested layout for your furniture which will aid in graceful traffic flow among family members. In the rear of the home, there is a generous laundry room which doubles as a mud room. Notice the exit doorway to the rear-entry, 2 car garage.
When it's time to enjoy the outdoors, step outside to the covered porch. This lovely area will shelter you from the sun in the summer, and it will protect you from the pests thanks to the screen. Everyone in the South knows that a screened porch is essential.
Special Features:
- Bonus Room
- Front Porch
- Rear Porch
What's Included?
Foundation Plan: Most plans include alternate basement plan.
Fully Dimensioned Floor Plan(s)
Schematic Electrical Plans
Section Through House
All Exterior Elevations
Selected Interior Elevations
Door and Window Sizes
Construction Details: Including fireplace, stair, molding and cabinet details
Roof Plan and Exterior Details
Modifications
Call 866-465-5866 and talk to a live person that can give you and FREE modification estimate over the phone!
Email Us - Please Include your telephone number, plan number, foundation type, state you are building in and a specific list of changes.
Fax: 651-602-5050 - Make sure to include a cover sheet with your contact info. Make attention to the FamilyHomePlans.com Modification Department.
Cost To Build
What will it cost to build your new home?
Let us help you find out!
- Family Home Plans has partnered with Home-Cost.com to provide you the most accurate, interactive online estimator available. Home-Cost.com is a proven leader in residential cost estimating software for over 20 years.
- No Risk Offer: Order your Home-Cost Estimate now for just $29.95! We will provide you with a discount code in your receipt for when you decide to order any plan on our website than will more than pay you back for ordering an estimate.
Accurate. Fast. Trusted.
Construction Cost Estimates That Save You Time and Money.
$29.95 per plan
** Available for U.S. and Canada
With your 30-day online cost-to-build estimate you can start enjoying these benefits today.
- INSTANT RESULTS: Immediate turnaround—no need to wait days for a cost report.
- RELIABLE: Gain peace of mind and confidence that comes with a reliable cost estimate for your custom home.
- INTERACTIVE: Instantly see how costs change as you vary design options and quality levels of materials!
- REDUCE RISK: Minimize potential cost overruns by becoming empowered to make smart design decisions. Get estimates that save thousands in costly errors.
- PEACE OF MIND: Take the financial guesswork out of building your dream home.
- DETAILED COSTING: Detailed, data-backed estimates with +/-120 lines of costs / options for your project.
- EDITABLE COSTS: Edit the line-item labor & material price with the “Add/Deduct” field if you want to change a cost.
- Accurate cost database of 43,000 zip codes (US & Canada)
- Print cost reports or export to Excel®
- General Contractor or Owner-Builder contracting
- Estimate 1, 1½, 2 and 3-story home designs
- Slab, crawlspace, basement or walkout basement
- Foundation depth / excavation costs based on zip code
- Cost impact of bonus rooms and open-to-below space
- Pitched roof or flat roof homes
- Drive-under and attached garages
- Garage living – accessory dwelling unit (ADU) homes
- Duplex multi-family homes
- Barndominium / Farmdominium homes
- RV grages and Barndos with oversized overhead doors
- Costs adjust based on ceiling height of home or garage
- Exterior wall options: wood, metal stud, block
- Roofing options: asphalt, metal, wood, tile, slate
- Siding options: vinyl, cement fiber, stucco, brick, metal
- Appliances range from economy to commercial grade
- Multiple kitchen & bath counter / cabinet selections
- Countertop options range from laminate to stone
- HVAC, fireplace, plumbing and electrical systems
- Fire suppression / sprinkler system
- Elevators
Home-Cost.com’s INSTANT™ Cost-To-Build Report also provides you these added features and capabilities:
Q & A
Ask the Designer any question you may have. NOTE: If you have a plan modification question, please click on the Plan Modifications tab above.
Previous Q & A
A: The rendering is just a colored version of the home itself. There isn’t anything that should be different. As the client, you would ultimately chose the colors and the finishes. If you chose things completley different from what the artist rendering looks like, then yes, it would be different.
A: At this point, we do not offer side elevations for veiwing online. I'd be happy to describe the sides if they would like further detail.
A: The HVAC and plumbing are done per builder and code requirement. The artist rendering is just a rendering of the design and is as close as possible to the build itself.
A: 10/12
A: It is 8'
A: The rendering the was done before the floor plans were completed. The rendering is an accurate depiction of size and scale. But yes, the window count it off. There is not another floor plan to send. We do not offer side elevations to view other than in the office. If you have any questions, please let me know.
A: Due to the roof line, the attic space is not large enough to have a bedroom. There is a huge rec room and storage area though.
Common Q & A
A: Yes you can! Please click the "Modifications" tab above to get more information.
A: The national average for a house is running right at $125.00 per SF. You can get more detailed information by clicking the Cost-To-Build tab above. Sorry, but we cannot give cost estimates for garage, multifamily or project plans.
FHP Low Price Guarantee
If you find the exact same plan featured on a competitor's web site at a lower price, advertised OR special SALE price, we will beat the competitor's price by 5% of the total, not just 5% of the difference! Our guarantee extends up to 4 weeks after your purchase, so you know you can buy now with confidence.



