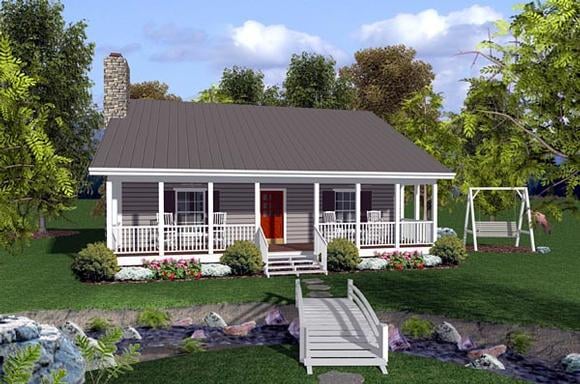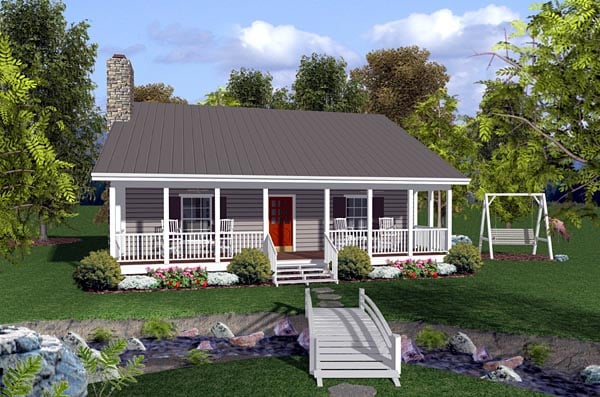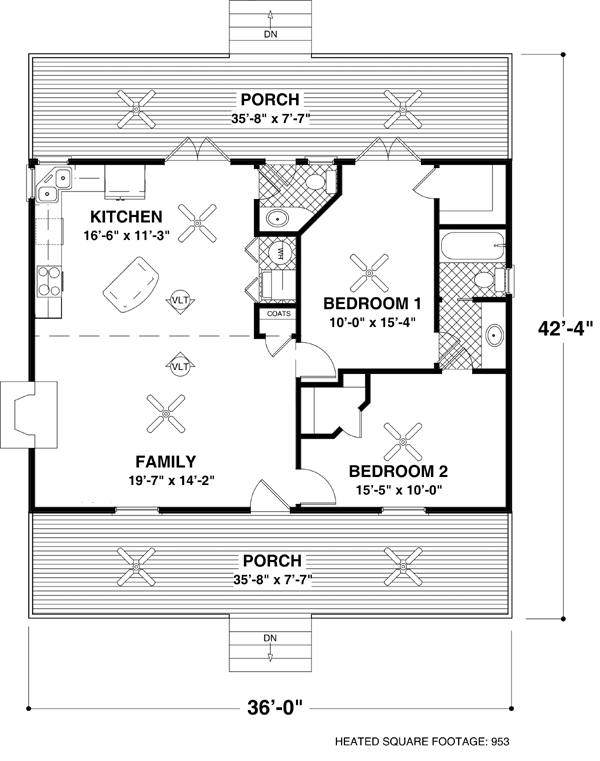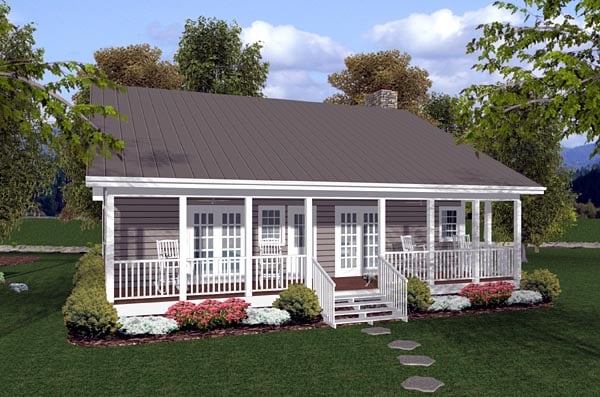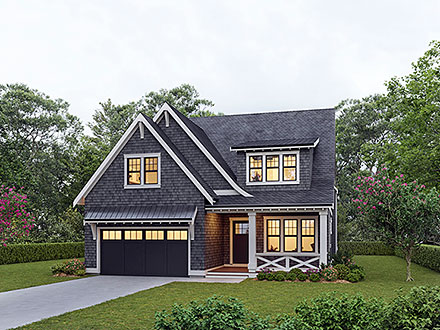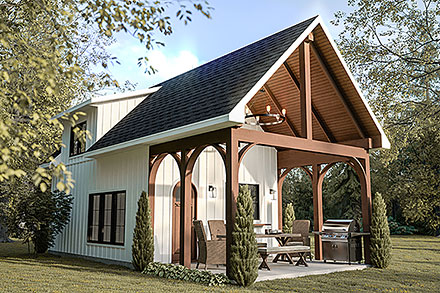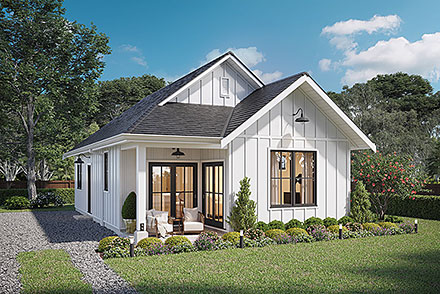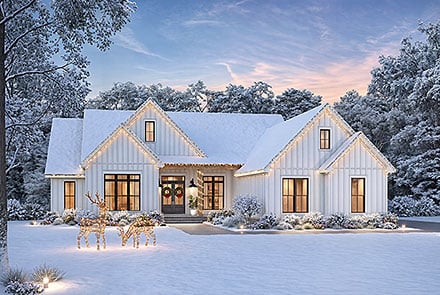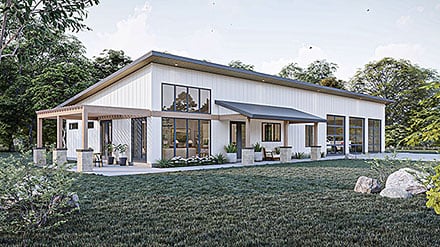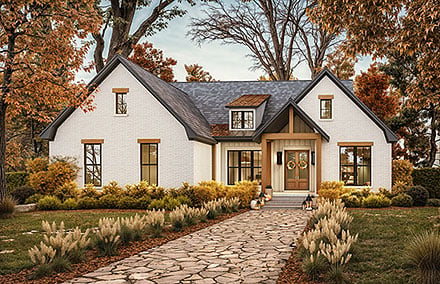- Home
- House Plans
- Plan 92388
| Order Code: 00WEB |
House Plan 92388
Cabin, Ranch, Traditional Style House Plan 92388 with 953 Sq Ft, 2 Bed, 2 Bath
sq ft
953beds
2baths
1.5bays
0width
36'depth
44'Click Any Image For Gallery
Plan Pricing
- PDF File: $1,045.00
- 5 Sets: $1,045.00
- 5 Sets plus PDF File: $1,350.00
- 8 Sets: $1,195.00
- CAD File: $1,495.00
Single Build License issued on CAD File orders. - Right Reading Reverse: $295.00
All sets will be Readable Reverse copies. Turn around time is usually 3 to 5 business days. - Additional Sets: $55.00
Need A Materials List?
It seems that this plan does not offer a stock materials list, but we can make one for you. Please call 1-800-482-0464, x403 to discuss further.Available Foundation Types:
-
Basement
: $437.50
May require additional drawing time, please call to confirm before ordering.
Total Living Area may increase with Basement Foundation option. - Crawlspace : No Additional Fee
-
Slab
: $437.50
May require additional drawing time, please call to confirm before ordering.
Available Exterior Wall Types:
- 2x4: No Additional Fee
-
2x6:
$437.50
(Please call for drawing time.)
Specifications
| Total Living Area: | 953 sq ft |
| Main Living Area: | 953 sq ft |
| Garage Type: | None |
| See our garage plan collection. If you order a house and garage plan at the same time, you will get 10% off your total order amount. | |
| Foundation Types: | Basement - * $437.50 Total Living Area may increase with Basement Foundation option. Crawlspace Slab - * $437.50 |
| Exterior Walls: | 2x4 2x6 - * $437.50 |
| House Width: | 36' |
| House Depth: | 42'4 |
| Number of Stories: | 1 |
| Bedrooms: | 2 |
| Full Baths: | 1 |
| Half Baths: | 1 |
| Max Ridge Height: | 20' from Front Door Floor Level |
| Primary Roof Pitch: | 6:12 |
| Roof Framing: | Truss |
| Porch: | 566 sq ft |
| FirePlace: | Yes |
| 1st Floor Master: | Yes |
| Main Ceiling Height: | 8' |
Plan Description
Relaxation awaits you in this 953 sq. ft. home which is perfect for a vacation or starter home. Covered front and rear porches feature ceiling fans to keep you comfortable. The back porch has access to a powder room which is also accessible from the kitchen. French doors lead to the rear covered porch from the kitchen and bedroom #1. Two generous bedrooms, each with a walk-in closet, share a spacious bathroom. A dramatic vaulted ceiling crowns the open family room and kitchen. The family room has a cozy fireplace. Ceiling fans abound in this charming retreat.
What's Included?
Detailed Floor Plans: show the placement of interior walls and the dimensions for rooms, doors, windows, stairways, etc., of each level of the house. In some cases, the door and window dimensions and/or stair details may be on a separate page.
Exterior Elevations: show the front, rear and sides of the house, including exterior materials, details and measurements.
Wall Sections and/or Cross Sections: show details of the house as though it were cut in slices from the roof to the foundation. The cross sections specify the home's construction, insulation, flooring and roofing details.
Roof Details: show slope, pitch and location of dormers, gables and other roof elements, including clerestory windows and skylights. These details may be shown on the elevation sheet or on a s eparate diagram. Note: If trusses are used, we suggest using a local truss manufacturer to design your trusses to comply with your local codes and regulations.
Standard Construction Details: various details related to beam support, floor construction, connections, and roofing options.
The following may also be included:
Interior Elevations: show the specific details of cabinets (kitchen, bathroom, and utility room), fireplaces, built-in units, and other special interior features, depending on the nature and complexity of the item. Note: To save money and to accommodate your own style and taste, we suggest contacting local cabinet and fireplace distributors for sizes and styles.
Schematic Electrical Layouts: show the suggested locations for switches, fixtures and outlets. These details may be shown on the floor plan or on a separate diagram.
Modifications
1. Complete this On-Line Request Form
2. Print, complete and fax this PDF Form to us at 1-800-675-4916.
3. Want to talk to an expert? Call us at 913-938-8097 (Canadian customers, please call 800-361-7526) to discuss modifications.
Note: - a sketch of the changes or the website floor plan marked up to reflect changes is a great way to convey the modifications in addition to a written list.
We Work Fast!
When you submit your ReDesign request, a designer will contact you within 24 business hours with a quote.
You can have your plan redesigned in as little as 14 - 21 days!
We look forward to hearing from you!
Start today planning for tomorrow!
Cost To Build
What will it cost to build your new home?
Let us help you find out!
- Family Home Plans has partnered with Home-Cost.com to provide you the most accurate, interactive online estimator available. Home-Cost.com is a proven leader in residential cost estimating software for over 20 years.
- No Risk Offer: Order your Home-Cost Estimate now for just $29.95! We will provide you with a discount code in your receipt for when you decide to order any plan on our website than will more than pay you back for ordering an estimate.
Accurate. Fast. Trusted.
Construction Cost Estimates That Save You Time and Money.
$29.95 per plan
** Available for U.S. and Canada
With your 30-day online cost-to-build estimate you can start enjoying these benefits today.
- INSTANT RESULTS: Immediate turnaround—no need to wait days for a cost report.
- RELIABLE: Gain peace of mind and confidence that comes with a reliable cost estimate for your custom home.
- INTERACTIVE: Instantly see how costs change as you vary design options and quality levels of materials!
- REDUCE RISK: Minimize potential cost overruns by becoming empowered to make smart design decisions. Get estimates that save thousands in costly errors.
- PEACE OF MIND: Take the financial guesswork out of building your dream home.
- DETAILED COSTING: Detailed, data-backed estimates with +/-120 lines of costs / options for your project.
- EDITABLE COSTS: Edit the line-item labor & material price with the “Add/Deduct” field if you want to change a cost.
- Accurate cost database of 43,000 zip codes (US & Canada)
- Print cost reports or export to Excel®
- General Contractor or Owner-Builder contracting
- Estimate 1, 1½, 2 and 3-story home designs
- Slab, crawlspace, basement or walkout basement
- Foundation depth / excavation costs based on zip code
- Cost impact of bonus rooms and open-to-below space
- Pitched roof or flat roof homes
- Drive-under and attached garages
- Garage living – accessory dwelling unit (ADU) homes
- Duplex multi-family homes
- Barndominium / Farmdominium homes
- RV grages and Barndos with oversized overhead doors
- Costs adjust based on ceiling height of home or garage
- Exterior wall options: wood, metal stud, block
- Roofing options: asphalt, metal, wood, tile, slate
- Siding options: vinyl, cement fiber, stucco, brick, metal
- Appliances range from economy to commercial grade
- Multiple kitchen & bath counter / cabinet selections
- Countertop options range from laminate to stone
- HVAC, fireplace, plumbing and electrical systems
- Fire suppression / sprinkler system
- Elevators
Home-Cost.com’s INSTANT™ Cost-To-Build Report also provides you these added features and capabilities:
Q & A
Ask the Designer any question you may have. NOTE: If you have a plan modification question, please click on the Plan Modifications tab above.
Previous Q & A
A: Yes, electrical plans are included.
A: 30# snow load is the typical design criteria. We can prepare custom structural calculations and plan updates for higher snow load if needed. Fee for this design will be $495.00 Regards, Eric
A: We can certainly note on the plans that the walls be SIPS and provide some general details for a mod fee of $295.00. However, the actual engineered SIP drawings will be prepared by the manufacturer. So they could get by without any plan updates. I don’t feel that there is any special foundation that works better with SIPS.
A: We do not have an attached 2-car option for this series. Client will need to submit for a custom modification quote or have it designed in locally.
A: No, sorry, but we do not have an attached garage option for this design.
A: No photos available for the inside. Hght of peak at vault is about 15ft. The basement option requires the removal of the utility closet and pwdr room. This makes the room required for the stairs.
A: I regret that we have no photos on file for this design.
A: Plans are designed for 90mph. Wind over 120 will need to local engineer to review.
A: It is plan#92376.
A: Yes this is can be done depending on how large the tub will be. Let me know if you have any more questions. Thanks.
Common Q & A
A: Yes you can! Please click the "Modifications" tab above to get more information.
A: The national average for a house is running right at $125.00 per SF. You can get more detailed information by clicking the Cost-To-Build tab above. Sorry, but we cannot give cost estimates for garage, multifamily or project plans.
FHP Low Price Guarantee
If you find the exact same plan featured on a competitor's web site at a lower price, advertised OR special SALE price, we will beat the competitor's price by 5% of the total, not just 5% of the difference! Our guarantee extends up to 4 weeks after your purchase, so you know you can buy now with confidence.




