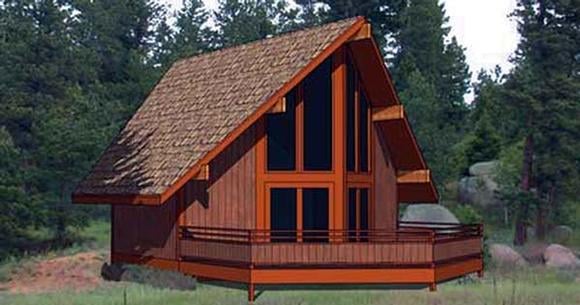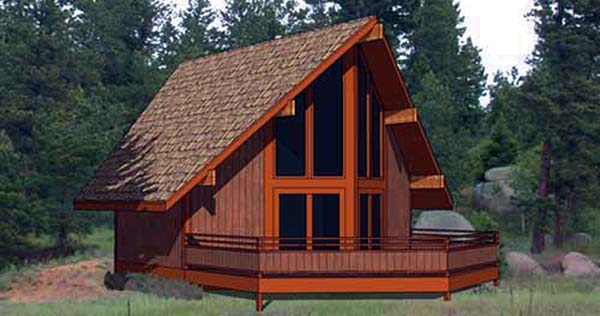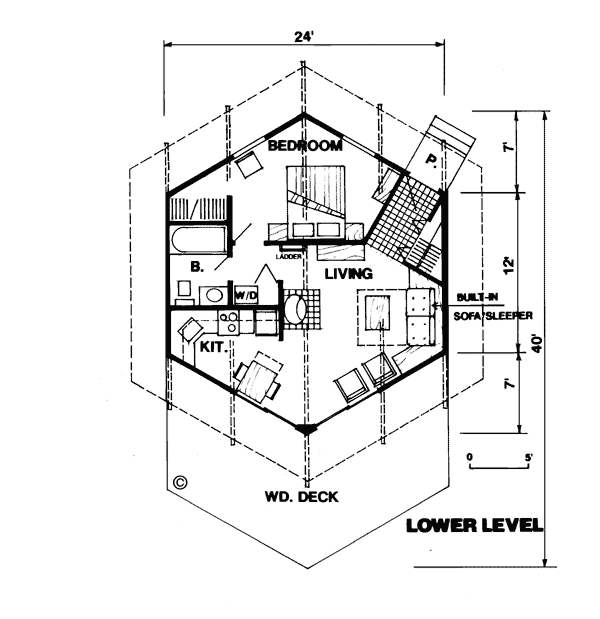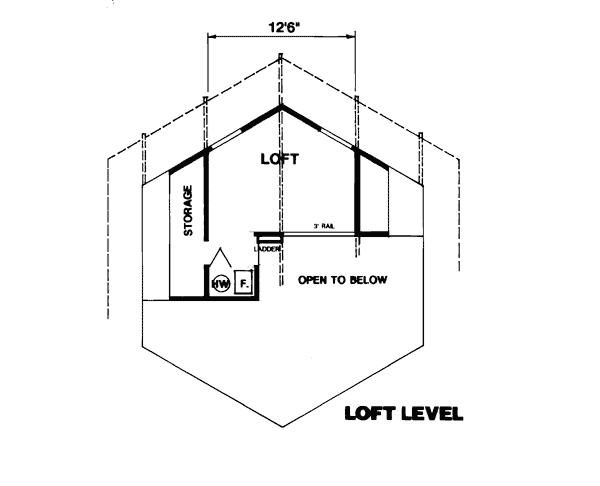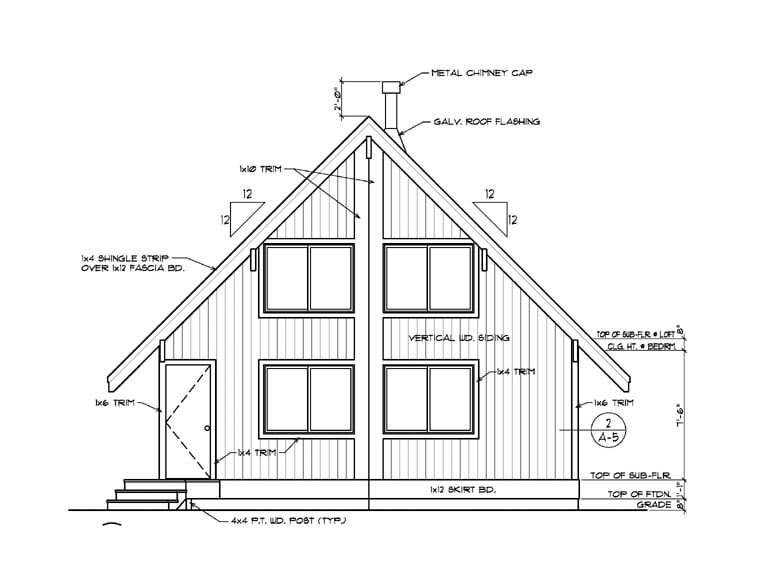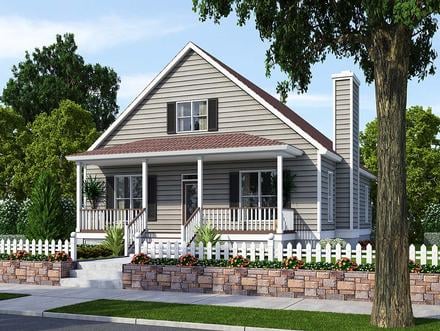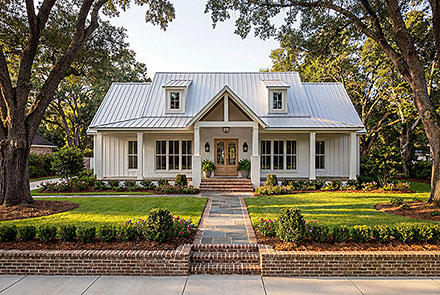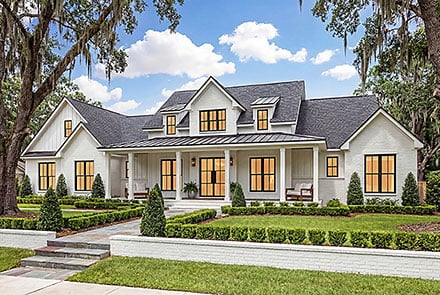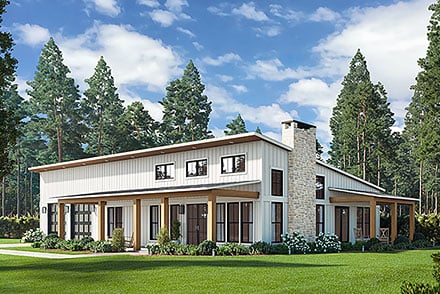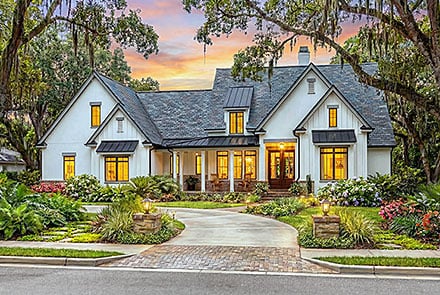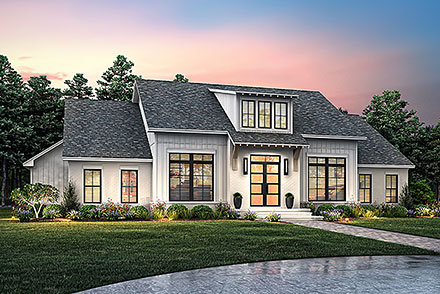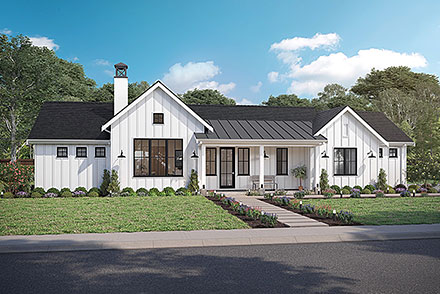- Home
- House Plans
- Plan 94308
| Order Code: 00WEB |
House Plan 94308
Contemporary Style, 659 Sq Ft, 1 Bed, 1 Bath | Plan 94308
sq ft
659beds
1baths
1bays
0width
24'depth
40'Click Any Image For Gallery
Plan Pricing
- PDF File: $990.00
- 5 Sets: $830.00
- 5 Sets plus PDF File: $1,240.00
- CAD File: $1,390.00
Single Build License issued on CAD File orders. - Concerning PDF or CAD File Orders: Designer requires that a End User License Agreement be signed before fulfilling PDF and CAD File order.
- Materials List: $95.00
- Right Reading Reverse: $250.00
All sets will be Readable Reverse copies. Turn around time is usually 3 to 5 business days. - Additional Sets: $50.00
Available Foundation Types:
- Crawlspace : No Additional Fee
Available Exterior Wall Types:
- 2x4: No Additional Fee
Specifications
| Total Living Area: | 659 sq ft |
| Main Living Area: | 511 sq ft |
| Upper Living Area: | 148 sq ft |
| Garage Type: | None |
| See our garage plan collection. If you order a house and garage plan at the same time, you will get 10% off your total order amount. | |
| Foundation Types: | Crawlspace |
| Exterior Walls: | 2x4 |
| House Width: | 24' |
| House Depth: | 40' |
| Number of Stories: | 2 |
| Bedrooms: | 1 |
| Full Baths: | 1 |
| Max Ridge Height: | 22' from Front Door Floor Level |
| Primary Roof Pitch: | 12:12 |
| Roof Load: | 40 psf |
| Roof Framing: | Stick |
| Porch: | 14 sq ft |
| Deck: | 280 sq ft |
| FirePlace: | Yes |
| Main Ceiling Height: | 8' |
Plan Description
The living room and the kitchen nook flow together to create a friendly, open living space. Sliding doors in the family room lead out to the rear patio for fair weather activities, while a fireplace can warm up those cold winter evenings. The bedroom enjoys ample closet space. And for further convenience, a sofa/sleeper has been built-in. This home is designed with a crawlspace foundation.
What's Included?
Exterior Elevations - A blueprint picture of all four sides showing exterior materials and measurements.
Floor plans - Detailed plans, drawn to 1/4" scale for each level showing room dimensions, wall partitions, windows, etc. as well as the location of electrical outlets and switches.
Cross Section - A vertical cutaway view of the house from roof to foundation showing details of framing, construction, flooring and roofing.
Interior Elevations - Detailed drawings of kitchen cabinet elevations and other elements as required.
Modifications
1. Complete this On-Line Request Form
2. Print, complete and fax this PDF Form to us at 1-800-675-4916.
3. Want to talk to an expert? Call us at 913-938-8097 (Canadian customers, please call 800-361-7526) to discuss modifications.
Note: - a sketch of the changes or the website floor plan marked up to reflect changes is a great way to convey the modifications in addition to a written list.
We Work Fast!
When you submit your ReDesign request, a designer will contact you within 24 business hours with a quote.
You can have your plan redesigned in as little as 14 - 21 days!
We look forward to hearing from you!
Start today planning for tomorrow!
Cost To Build
What will it cost to build your new home?
Let us help you find out!
- Family Home Plans has partnered with Home-Cost.com to provide you the most accurate, interactive online estimator available. Home-Cost.com is a proven leader in residential cost estimating software for over 20 years.
- No Risk Offer: Order your Home-Cost Estimate now for just $29.95! We will provide you with a discount code in your receipt for when you decide to order any plan on our website than will more than pay you back for ordering an estimate.
Accurate. Fast. Trusted.
Construction Cost Estimates That Save You Time and Money.
$29.95 per plan
** Available for U.S. and Canada
With your 30-day online cost-to-build estimate you can start enjoying these benefits today.
- INSTANT RESULTS: Immediate turnaround—no need to wait days for a cost report.
- RELIABLE: Gain peace of mind and confidence that comes with a reliable cost estimate for your custom home.
- INTERACTIVE: Instantly see how costs change as you vary design options and quality levels of materials!
- REDUCE RISK: Minimize potential cost overruns by becoming empowered to make smart design decisions. Get estimates that save thousands in costly errors.
- PEACE OF MIND: Take the financial guesswork out of building your dream home.
- DETAILED COSTING: Detailed, data-backed estimates with +/-120 lines of costs / options for your project.
- EDITABLE COSTS: Edit the line-item labor & material price with the “Add/Deduct” field if you want to change a cost.
- Accurate cost database of 43,000 zip codes (US & Canada)
- Print cost reports or export to Excel®
- General Contractor or Owner-Builder contracting
- Estimate 1, 1½, 2 and 3-story home designs
- Slab, crawlspace, basement or walkout basement
- Foundation depth / excavation costs based on zip code
- Cost impact of bonus rooms and open-to-below space
- Pitched roof or flat roof homes
- Drive-under and attached garages
- Garage living – accessory dwelling unit (ADU) homes
- Duplex multi-family homes
- Barndominium / Farmdominium homes
- RV grages and Barndos with oversized overhead doors
- Costs adjust based on ceiling height of home or garage
- Exterior wall options: wood, metal stud, block
- Roofing options: asphalt, metal, wood, tile, slate
- Siding options: vinyl, cement fiber, stucco, brick, metal
- Appliances range from economy to commercial grade
- Multiple kitchen & bath counter / cabinet selections
- Countertop options range from laminate to stone
- HVAC, fireplace, plumbing and electrical systems
- Fire suppression / sprinkler system
- Elevators
Home-Cost.com’s INSTANT™ Cost-To-Build Report also provides you these added features and capabilities:
Q & A
Ask the Designer any question you may have. NOTE: If you have a plan modification question, please click on the Plan Modifications tab above.
Previous Q & A
A: No, the space is only 4' wide.
A: There are five piers.
A: 1. The design 94308 is designed to be placed on a crawlspace foundation with continous spread footings and concrete walls. 2. There isn't a garage designed for it. 3. The cost of making modifications to the design is based upon $85.00 per hour. 4. The time is based on complexity of the modifications.
A: The plans are designed to meet the 2012 IRC, we will not guarante the plans will meet all codes, such as local energy codes.
The foundation is designed as a concrete grade beam and continous spread footer.
A: Yes
A: The glass above the doors are custom made and should be installed by a professional glazier. The foundation can be modified for sauna tubes(the design must be confirmed by a local engineer or building official). The height of the structure from the top of foundation is: 22'-0" +-. The interior walls are load bearing, and the plans are printed on 18"x24" sheets at a 1/4" = 1'-0" scale.
A: The rear are 6'-0"x4'-0" sliding windows and the front are 6'-0"x6'-8" sliding glass patio doors with field measured fixed glass installed above. These are generic sizes and can be selected from most window manufacturers.
A: Yes there are two 6068 sliding glass doors to the deck next to the kitchen and living room.
A: The roof beams are 3 1/8"x15" glu-lam beams with 2x10 rafters at 24" o.c. and are designed to carry a minimum live roof load of 40 psf., the insulation is R-30 batts.
Common Q & A
A: Yes you can! Please click the "Modifications" tab above to get more information.
A: The national average for a house is running right at $125.00 per SF. You can get more detailed information by clicking the Cost-To-Build tab above. Sorry, but we cannot give cost estimates for garage, multifamily or project plans.
FHP Low Price Guarantee
If you find the exact same plan featured on a competitor's web site at a lower price, advertised OR special SALE price, we will beat the competitor's price by 5% of the total, not just 5% of the difference! Our guarantee extends up to 4 weeks after your purchase, so you know you can buy now with confidence.



