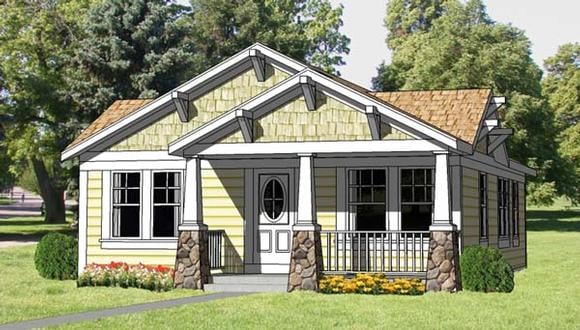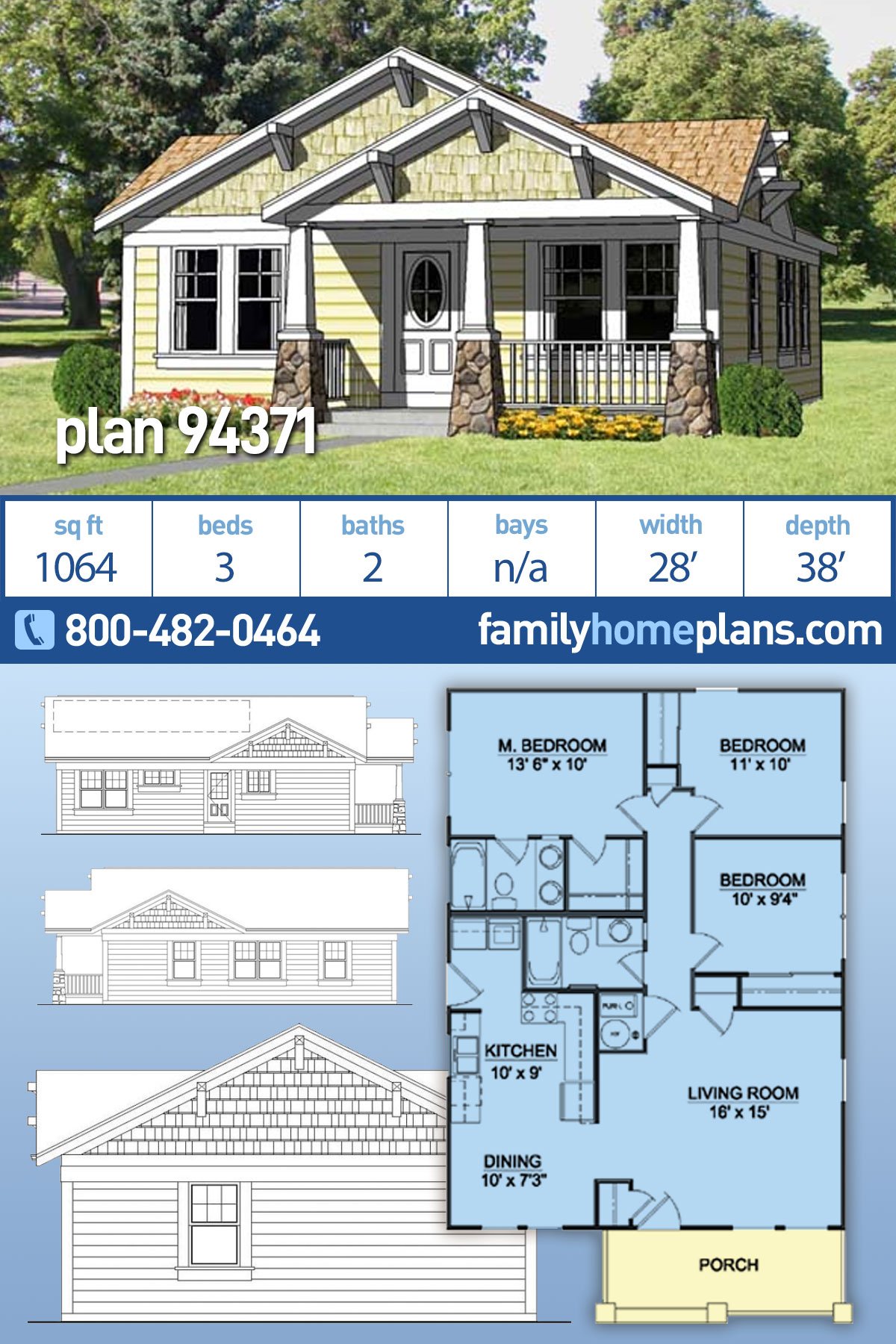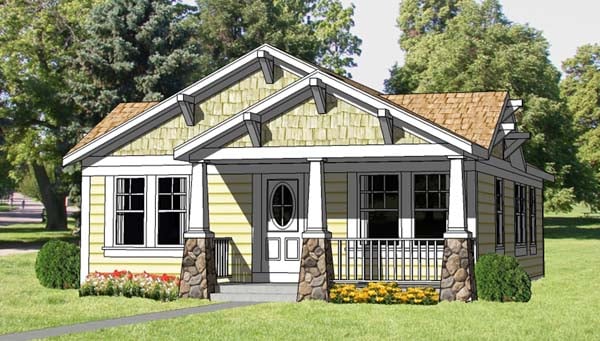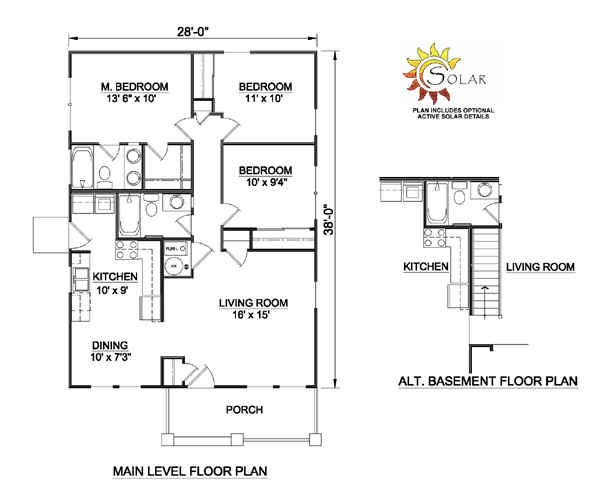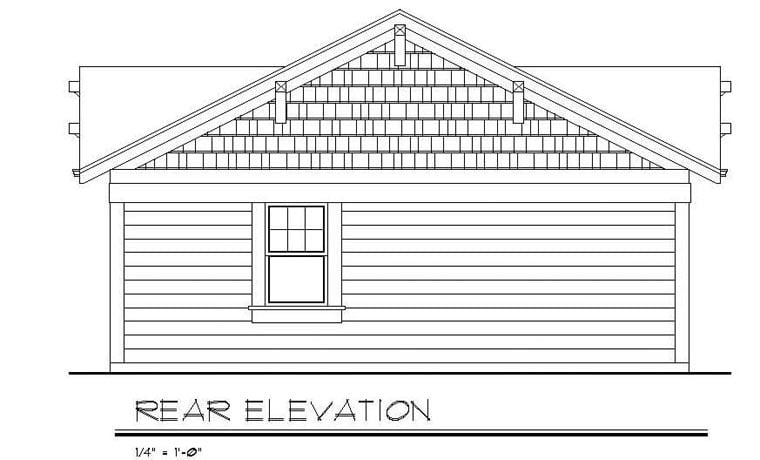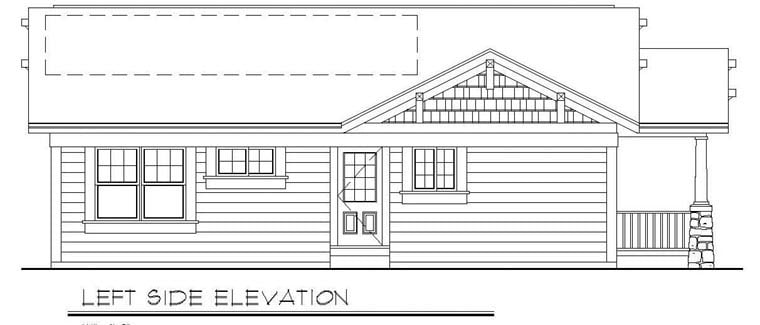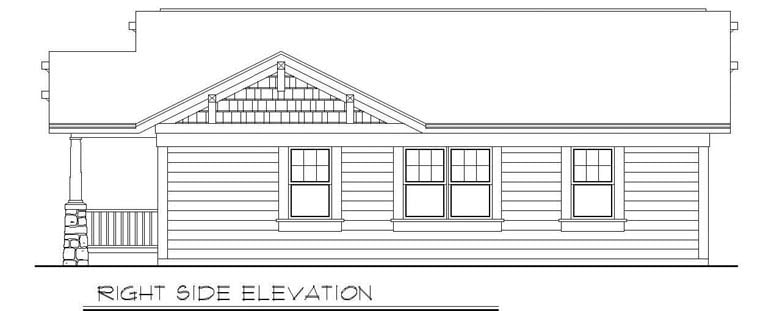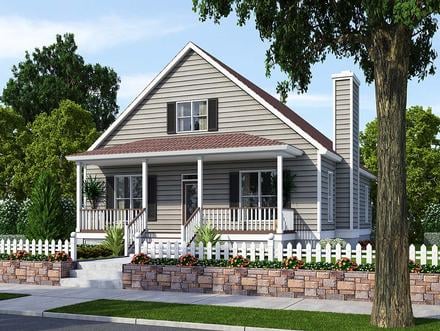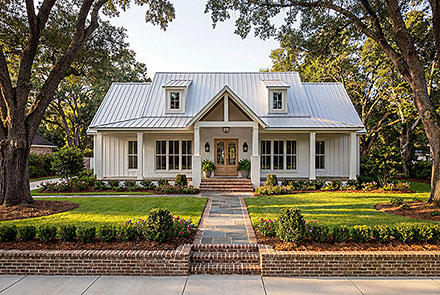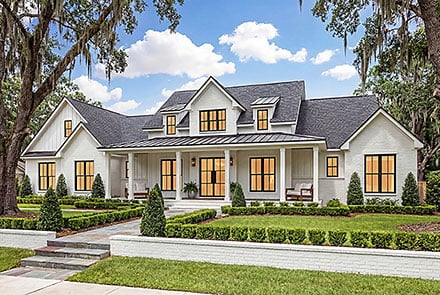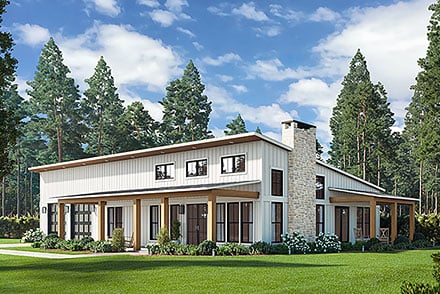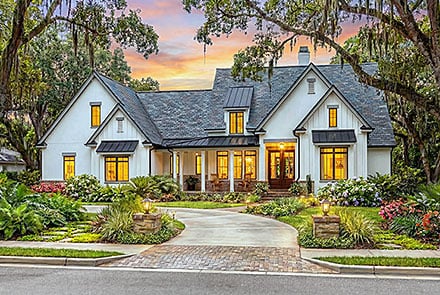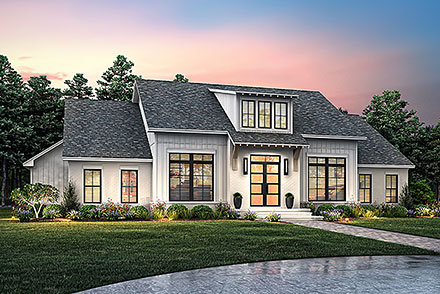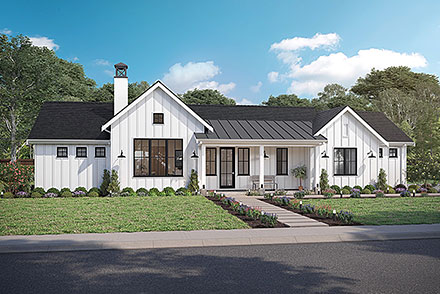- Home
- House Plans
- Plan 94371
| Order Code: 00WEB |
House Plan 94371
Craftsman Style, 1064 Sq Ft, 3 Bed, 2 Bath | Plan 94371
sq ft
1064beds
3baths
2bays
0width
28'depth
38'Click Any Image For Gallery
Plan Pricing
- PDF File: $1,040.00
- 5 Sets: $880.00
- 5 Sets plus PDF File: $1,290.00
- CAD File: $1,440.00
Single Build License issued on CAD File orders. - Concerning PDF or CAD File Orders: Designer requires that a End User License Agreement be signed before fulfilling PDF and CAD File order.
- Right Reading Reverse: $250.00
All sets will be Readable Reverse copies. Turn around time is usually 3 to 5 business days. - Additional Sets: $50.00
Need A Materials List?
It seems that this plan does not offer a stock materials list, but we can make one for you. Please call 1-800-482-0464, x403 to discuss further.Available Foundation Types:
-
Basement
: No Additional Fee
Total Living Area may increase with Basement Foundation option. - Crawlspace : No Additional Fee
- Slab : No Additional Fee
Available Exterior Wall Types:
- 2x4: No Additional Fee
Specifications
| Total Living Area: | 1064 sq ft |
| Main Living Area: | 1064 sq ft |
| Garage Type: | None |
| See our garage plan collection. If you order a house and garage plan at the same time, you will get 10% off your total order amount. | |
| Foundation Types: | Basement Crawlspace Slab |
| Exterior Walls: | 2x4 |
| House Width: | 28' |
| House Depth: | 38' |
| Number of Stories: | 1 |
| Bedrooms: | 3 |
| Full Baths: | 2 |
| Max Ridge Height: | 16'6.5 from Front Door Floor Level |
| Primary Roof Pitch: | 6:12 |
| Roof Framing: | Unknown |
| Porch: | 96 sq ft |
| 1st Floor Master: | Yes |
| Main Ceiling Height: | 8' |
Plan Description
Small Craftsman Cottage Plan 94371 — 1,064 Sq Ft, 3 Bed, 2 Bath
Charming and efficient, this one-story Craftsman Cottage offers 1,064 sq ft of thoughtfully designed living space, featuring 3 bedrooms and 2 baths. Arts-and-crafts details shine through with sturdy tapered columns set on stone bases and ornate woodwork, adding timeless curb appeal.Inside, a spacious living room welcomes natural light through front and side windows, creating a warm and inviting atmosphere. The efficient kitchen shares an open space with the dining area, keeping the main living spaces connected and functional. A nearby laundry room and side entry add everyday convenience.
All bedrooms are located at the rear of the home, with the master suite boasting a private bathroom for comfort and privacy.
This affordable and best-selling home plan is available on slab, crawlspace, and basement foundations. By choosing the basement option, you can double your living space and maximize value. Optional active solar details provide a modern energy-efficient touch, making this Craftsman Cottage both stylish and sustainable.
What's Included?
Exterior Elevations - A blueprint picture of all four sides showing exterior materials and measurements.
Floor plans - Detailed plans, drawn to 1/4" scale for each level showing room dimensions, wall partitions, windows, etc. as well as the location of electrical outlets and switches.
Cross Section - A vertical cutaway view of the house from roof to foundation showing details of framing, construction, flooring and roofing.
Interior Elevations - Detailed drawings of kitchen cabinet elevations and other elements as required.
Modifications
1. Complete this On-Line Request Form
2. Print, complete and fax this PDF Form to us at 1-800-675-4916.
3. Want to talk to an expert? Call us at 913-938-8097 (Canadian customers, please call 800-361-7526) to discuss modifications.
Note: - a sketch of the changes or the website floor plan marked up to reflect changes is a great way to convey the modifications in addition to a written list.
We Work Fast!
When you submit your ReDesign request, a designer will contact you within 24 business hours with a quote.
You can have your plan redesigned in as little as 14 - 21 days!
We look forward to hearing from you!
Start today planning for tomorrow!
Cost To Build
What will it cost to build your new home?
Let us help you find out!
- Family Home Plans has partnered with Home-Cost.com to provide you the most accurate, interactive online estimator available. Home-Cost.com is a proven leader in residential cost estimating software for over 20 years.
- No Risk Offer: Order your Home-Cost Estimate now for just $29.95! We will provide you with a discount code in your receipt for when you decide to order any plan on our website than will more than pay you back for ordering an estimate.
Accurate. Fast. Trusted.
Construction Cost Estimates That Save You Time and Money.
$29.95 per plan
** Available for U.S. and Canada
With your 30-day online cost-to-build estimate you can start enjoying these benefits today.
- INSTANT RESULTS: Immediate turnaround—no need to wait days for a cost report.
- RELIABLE: Gain peace of mind and confidence that comes with a reliable cost estimate for your custom home.
- INTERACTIVE: Instantly see how costs change as you vary design options and quality levels of materials!
- REDUCE RISK: Minimize potential cost overruns by becoming empowered to make smart design decisions. Get estimates that save thousands in costly errors.
- PEACE OF MIND: Take the financial guesswork out of building your dream home.
- DETAILED COSTING: Detailed, data-backed estimates with +/-120 lines of costs / options for your project.
- EDITABLE COSTS: Edit the line-item labor & material price with the “Add/Deduct” field if you want to change a cost.
- Accurate cost database of 43,000 zip codes (US & Canada)
- Print cost reports or export to Excel®
- General Contractor or Owner-Builder contracting
- Estimate 1, 1½, 2 and 3-story home designs
- Slab, crawlspace, basement or walkout basement
- Foundation depth / excavation costs based on zip code
- Cost impact of bonus rooms and open-to-below space
- Pitched roof or flat roof homes
- Drive-under and attached garages
- Garage living – accessory dwelling unit (ADU) homes
- Duplex multi-family homes
- Barndominium / Farmdominium homes
- RV grages and Barndos with oversized overhead doors
- Costs adjust based on ceiling height of home or garage
- Exterior wall options: wood, metal stud, block
- Roofing options: asphalt, metal, wood, tile, slate
- Siding options: vinyl, cement fiber, stucco, brick, metal
- Appliances range from economy to commercial grade
- Multiple kitchen & bath counter / cabinet selections
- Countertop options range from laminate to stone
- HVAC, fireplace, plumbing and electrical systems
- Fire suppression / sprinkler system
- Elevators
Home-Cost.com’s INSTANT™ Cost-To-Build Report also provides you these added features and capabilities:
Q & A
Ask the Designer any question you may have. NOTE: If you have a plan modification question, please click on the Plan Modifications tab above.
Previous Q & A
A: The ceilings are 8’ and can accommodate a higher ceiling in the kitchen and living room.
A: The roof is shown as flat at 8'-0" however the roof is framed with trusses so the truss manufacturer would be able to modify the bottom cord of the trusses to create vaulted or cathederal ceilings.
A: No, please call if you are interested in modifying the plans.
A: yes we can update the design to 2018 IRC. When you are ready to order, please call 800-482-0464 ex 405 (ask for Bonnie Drew), and remind her to add the note to the order to update to 2018 IRC.
A: No, We show a turn down concrete slab design. A local structural engineer should be consulted on the design of a post tensioned slab. Sincerely, John
A: The floor plans show locations for both electrical & plumbing appliances in all foundation configurations.
A: Yes the dotted lines indicate a possible location for the solar panels.
A: Plans are 18x24.
A: The ceilings are 8'-0"
A: The concrete slab is not post tensioned and the plans are designed for conditions in Denver Colorado. The plans should be reviewed by a structural engineer for local design conditions.
Common Q & A
A: Yes you can! Please click the "Modifications" tab above to get more information.
A: The national average for a house is running right at $125.00 per SF. You can get more detailed information by clicking the Cost-To-Build tab above. Sorry, but we cannot give cost estimates for garage, multifamily or project plans.
FHP Low Price Guarantee
If you find the exact same plan featured on a competitor's web site at a lower price, advertised OR special SALE price, we will beat the competitor's price by 5% of the total, not just 5% of the difference! Our guarantee extends up to 4 weeks after your purchase, so you know you can buy now with confidence.



