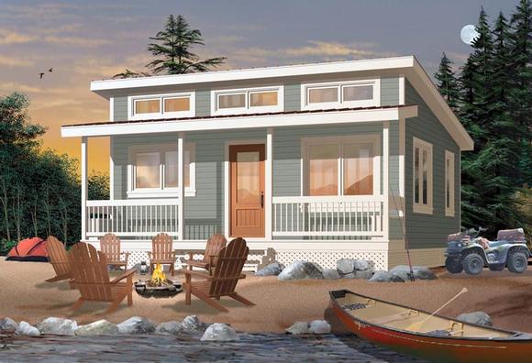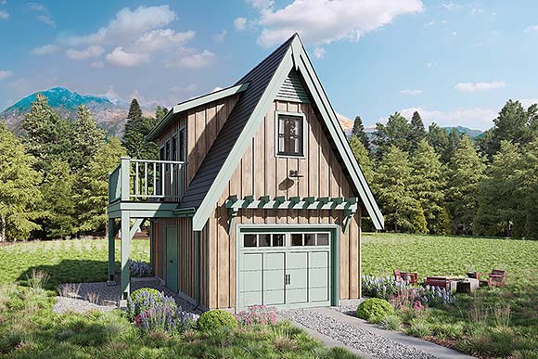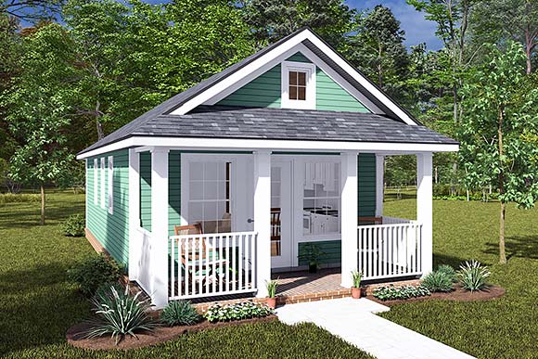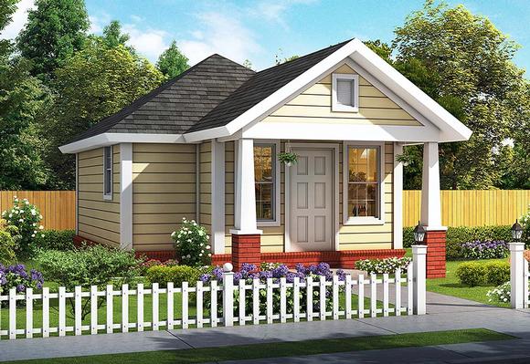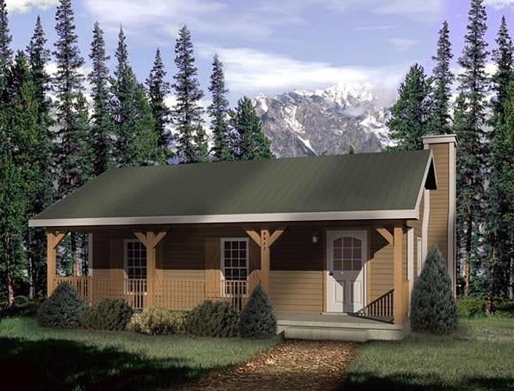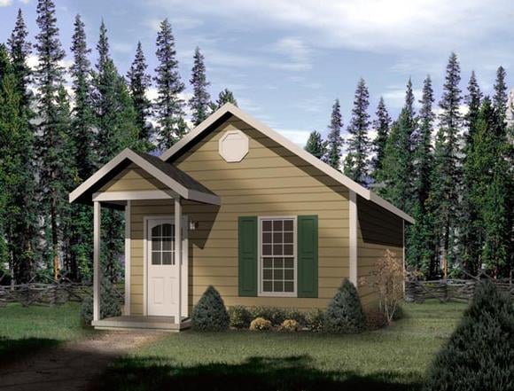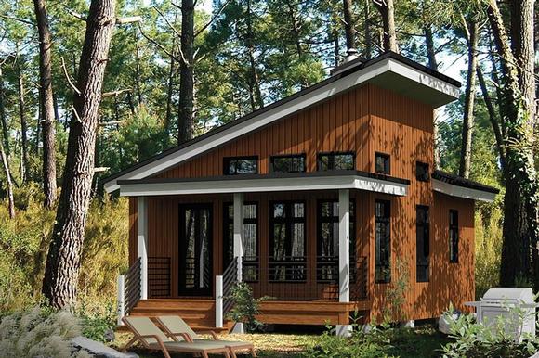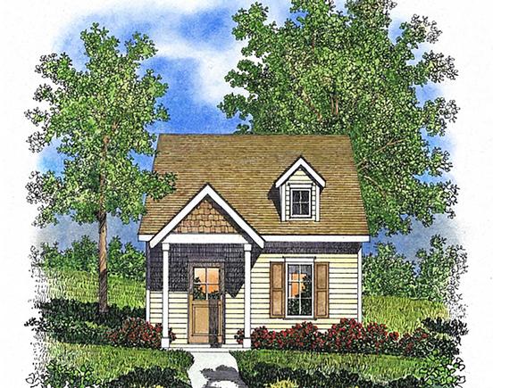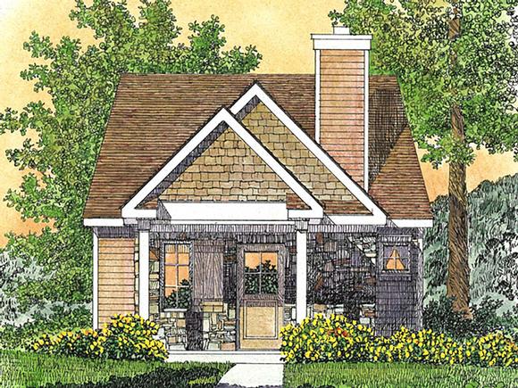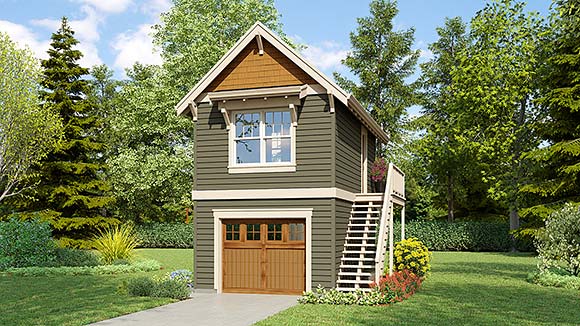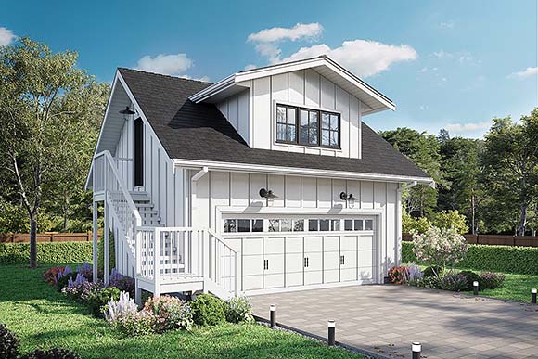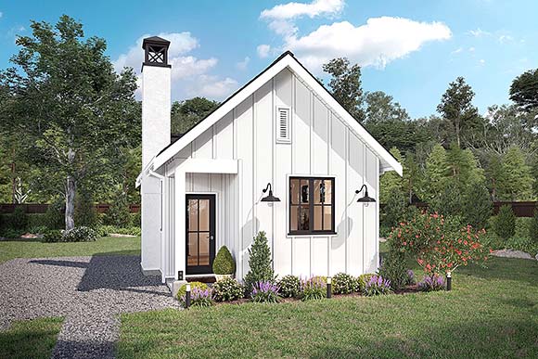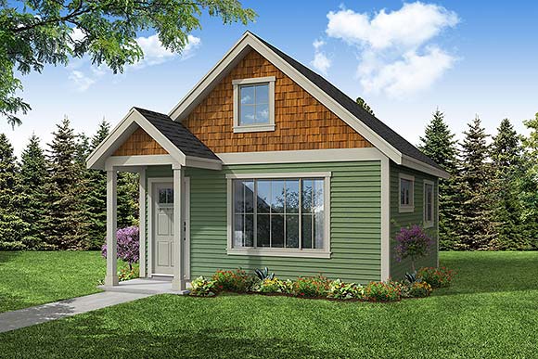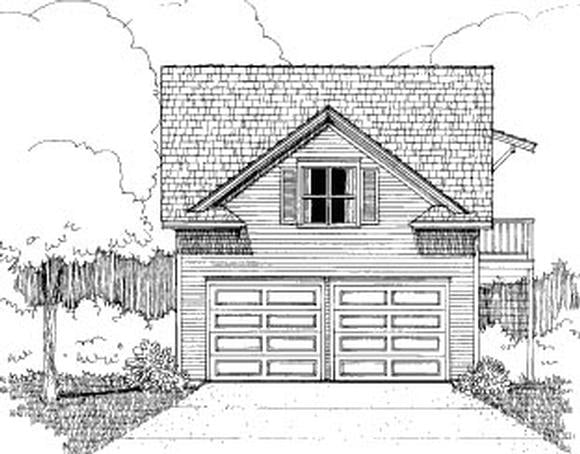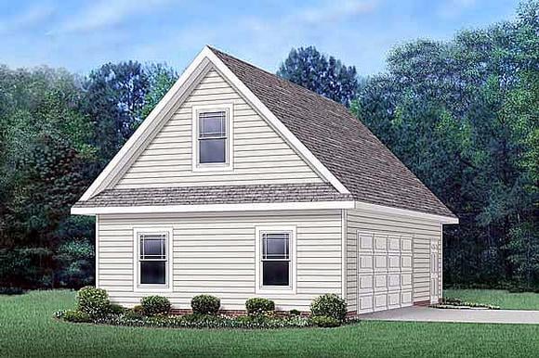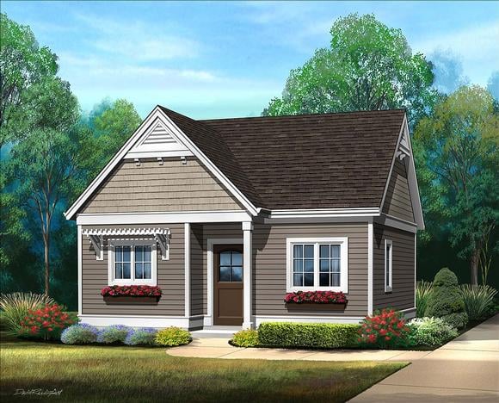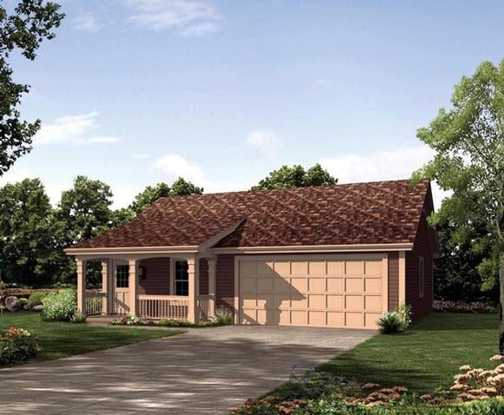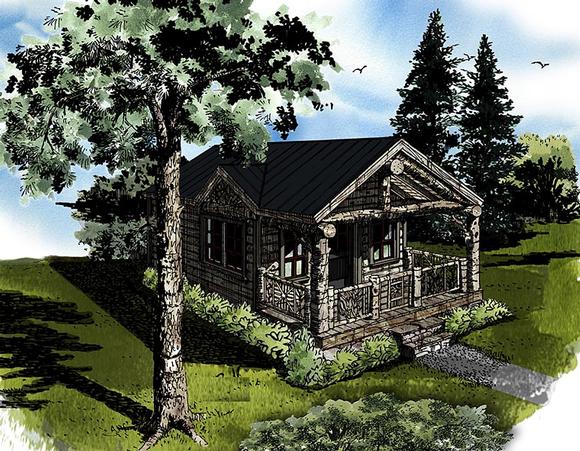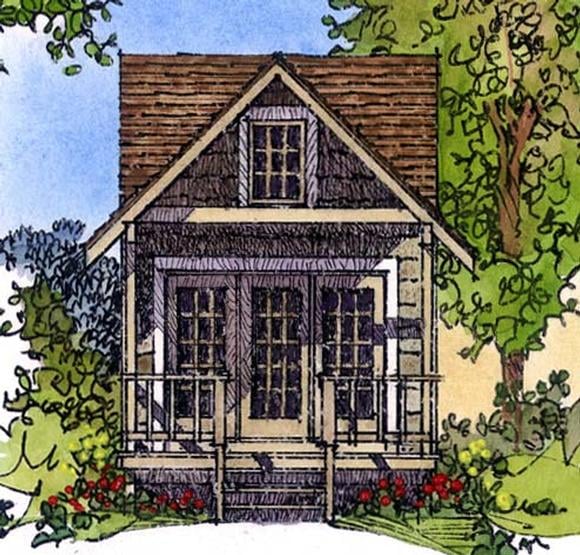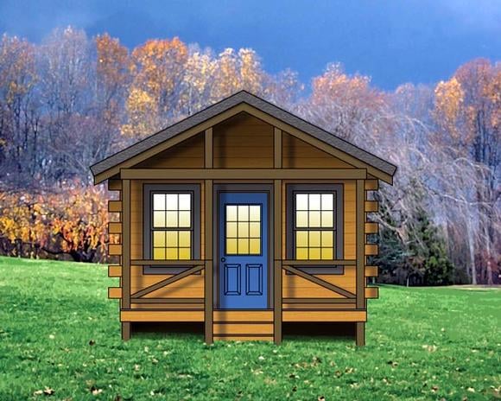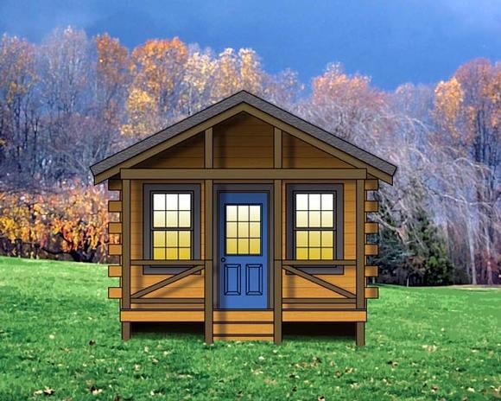15% Off Labor Day Sale! Promo Code LABOR at Checkout
Tiny House Plans
The idea of living a simple life in a tiny house can be an attractive option for many people. This unique style of living offers many benefits to homeowners. First, tiny house plans cost a lot less to build. In fact, you don’t even need to search for financing or apply for a mortgage to own a tiny house. In addition, they’re easier to maintain given the lighter expenses and lower energy use. Tiny home plans are designed to be flexible, multi-functional and portable, making them ideal for people who are always on the move.
58 Plans
Finding the Right Tiny House Plan
Designing tiny house plans is all about creativity, maximizing functionality, and making the most of limited space. At Family Home Plans, you don’t need to hire an architect to create a custom plan. We offer a large collection of builder-ready tiny home plans to suit your lifestyle and budget. Our advanced search utility makes it easy to find the right tiny floor plan quickly and efficiently.
We offer a variety of tiny house plans, including trailer homes, garden cottages, garage houses, bus conversions, Vardo tiny houses, Salsa Box tiny houses, A-frame cabins, yurts, and houseboats. Each plan is professionally designed to meet national building standards and can be customized to fit your specific needs.
If you’re looking for a tiny house floor plan that meets your goals, Family Home Plans is the perfect place to start. Our advanced search tool allows you to browse categories and collections quickly, helping you locate the ideal in-stock home plan with ease. Once you select a plan, we deliver it via email within one business day so you can start building your dream home without delay.
All of our tiny house plans are fully customizable, allowing you to adjust dimensions, add features, or modify layouts to fit your personal preferences. This flexibility ensures your tiny home is both practical and uniquely yours.
Tiny house plans can be challenging to design due to space constraints, but Family Home Plans makes it simple. Browse our extensive collection of tiny house designs today and discover the perfect plan to bring your dream tiny home to life.




