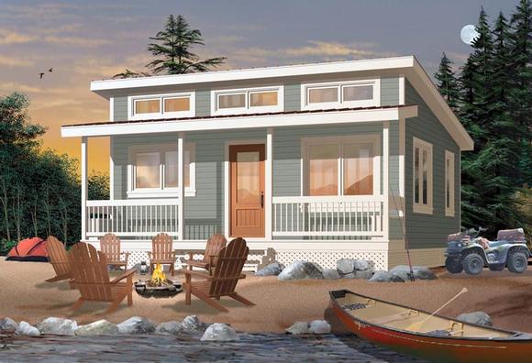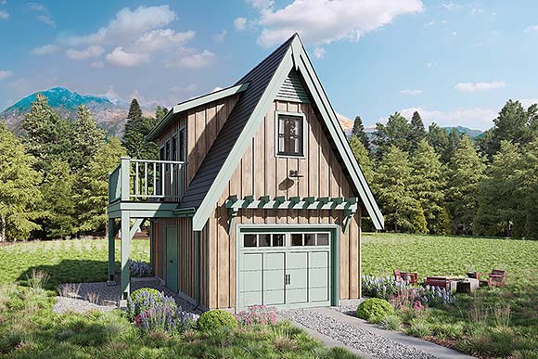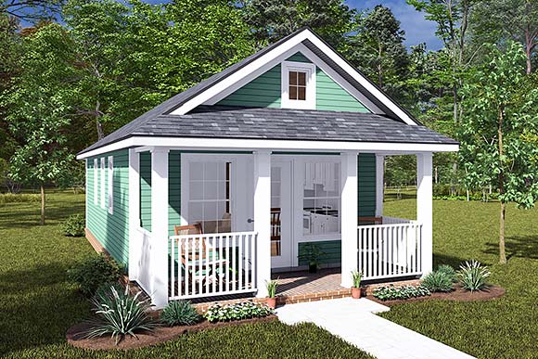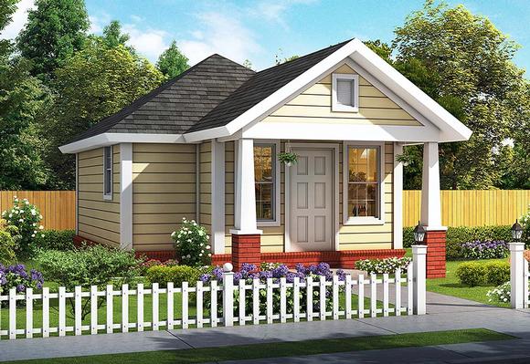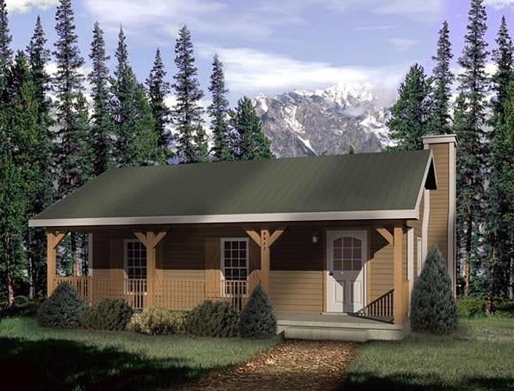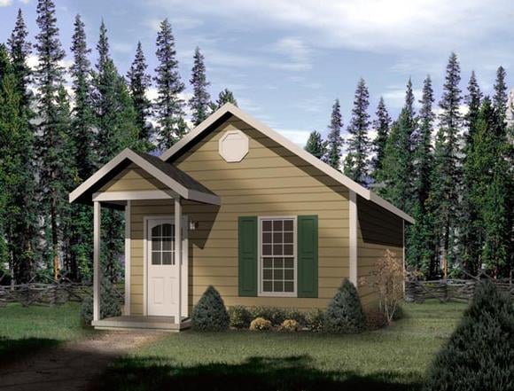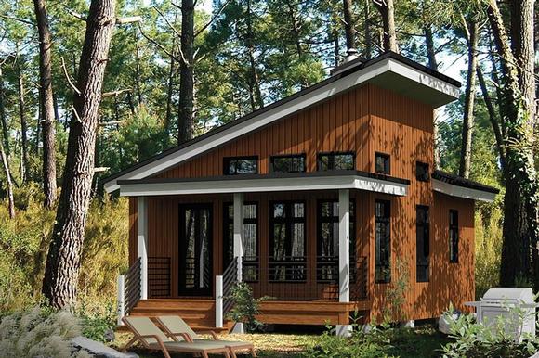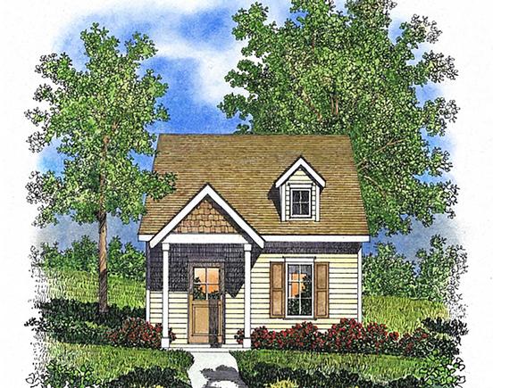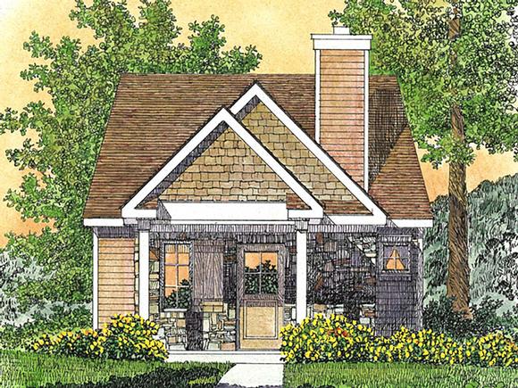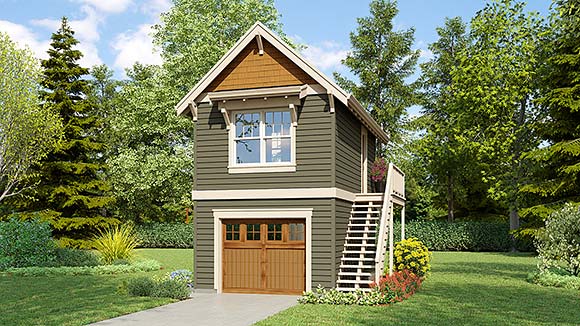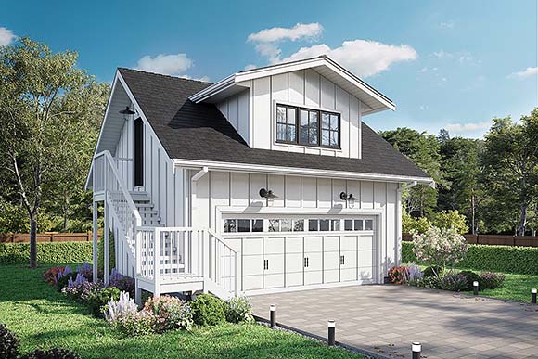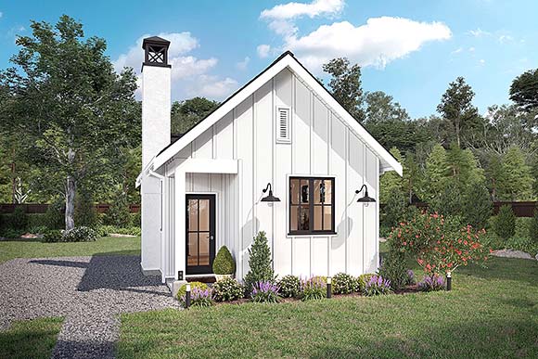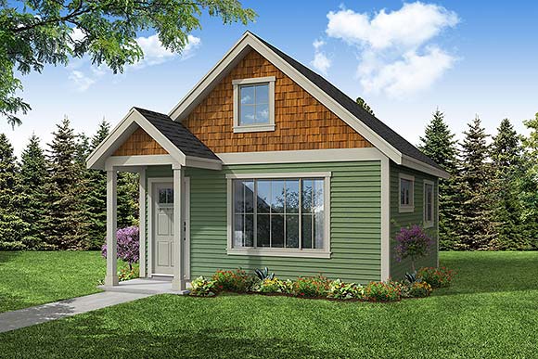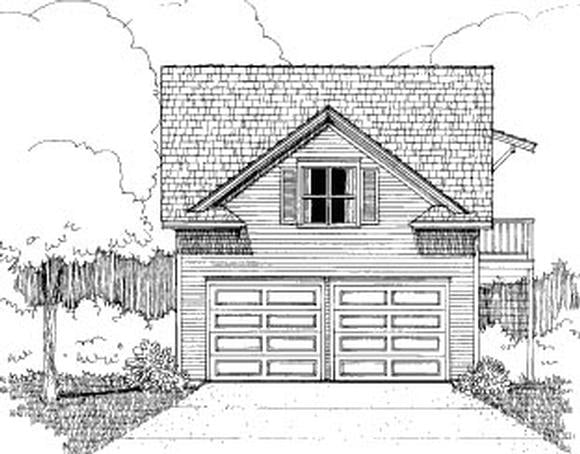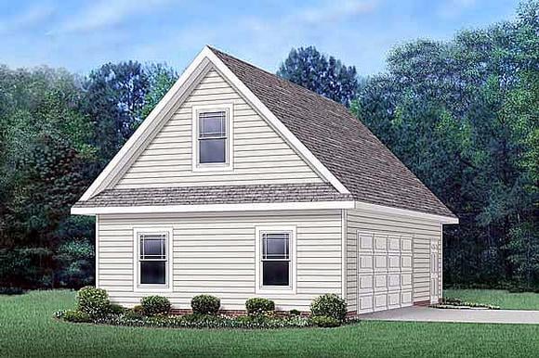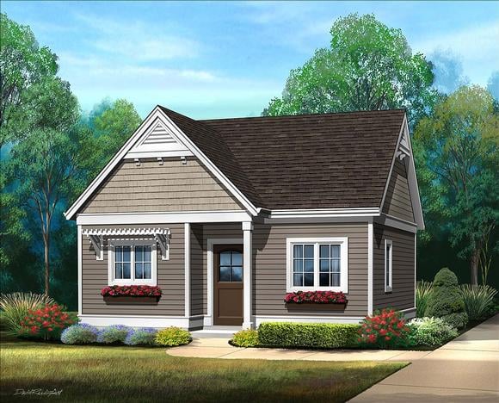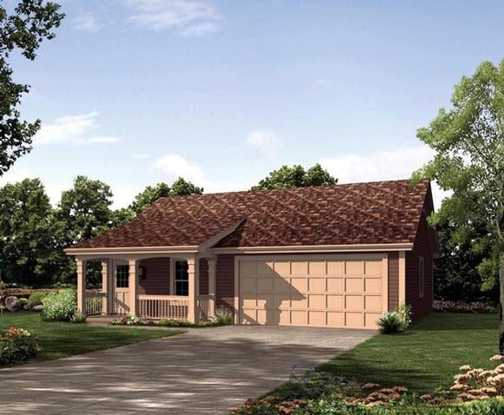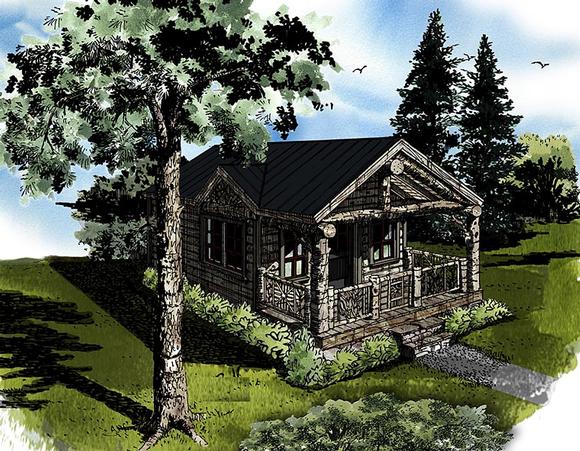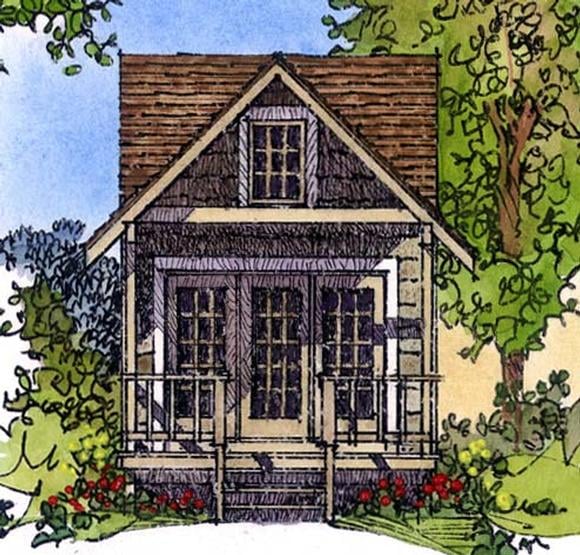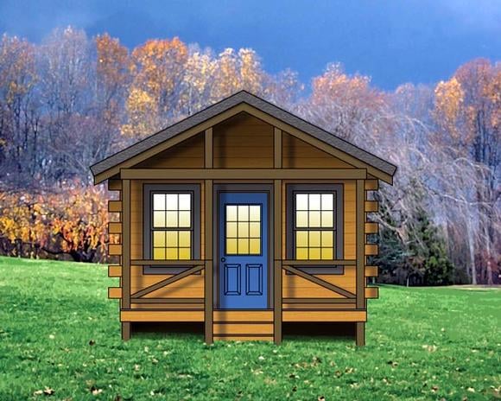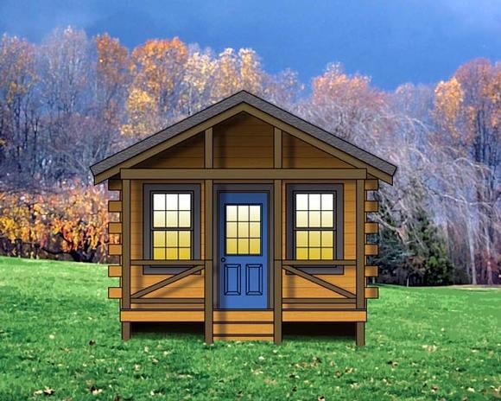15% Off Labor Day Sale! Promo Code LABOR at Checkout
Tiny House Plans
The idea of living a simple life in a tiny house can be an attractive option for many people. This unique style of living offers many benefits to homeowners. First, tiny house plans cost a lot less to build. In fact, you don’t even need to search for financing or apply for a mortgage to own a tiny house. In addition, they’re easier to maintain given the lighter expenses and lower energy use. Tiny home plans are designed to be flexible, multi-functional and portable, making them ideal for people who are always on the move.
58 Plans
Finding the Right Tiny House Plan
Designing tiny house plans is all about creativity. The designer has to incorporate essential aspects using the given dimensions to make the house practical and functional.
The good news is that you don’t have to hire an architect to draw a custom plan for you. Family Home Plans presents to you a large collection of tiny home plans to suit your needs. Our search utility has some of the best builder-ready designs available on the market today. Try it out today to find the right tiny floor plan.
Types of Tiny House Plans
We offer the following tiny home plans:
Why Choose Family Home Plans?
If you’re an aspiring homeowner searching for a tiny house floor plan that fits your aspirations, look no further than Family Home Plans. We have a wide range of home plans to suit your specific needs. Below are additional reasons you should work with us:
Browse Our Tiny House Plans Today
Tiny house plans are difficult to draw given the limitations revolving around this type of house. Fortunately, that isn’t an issue at Family Home Plans. We have one of the best collections of tiny house designs that comply with national building codes. Browse our floor plans for a chance to find your dream tiny home today.




