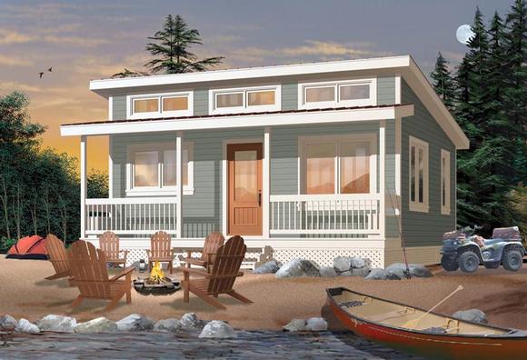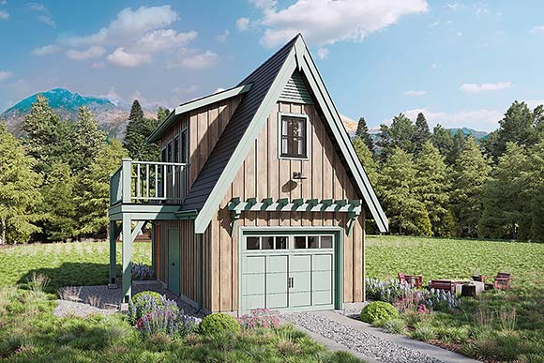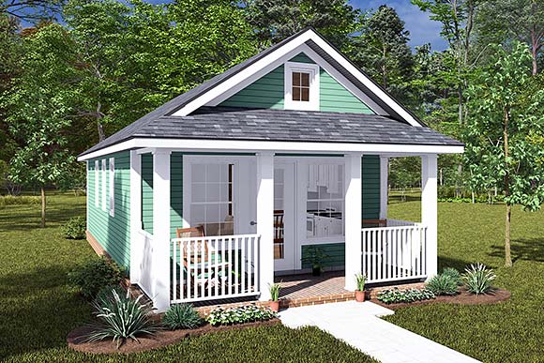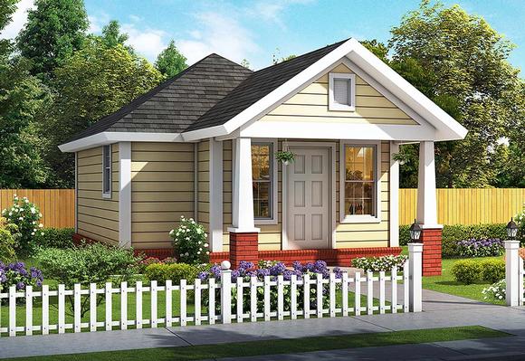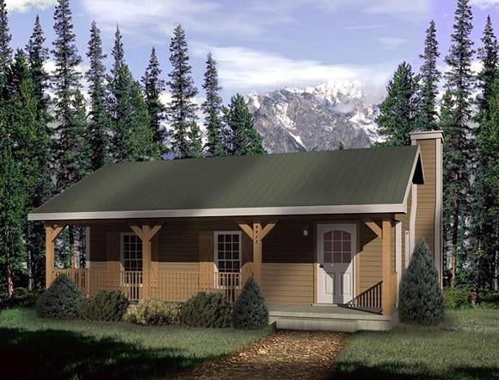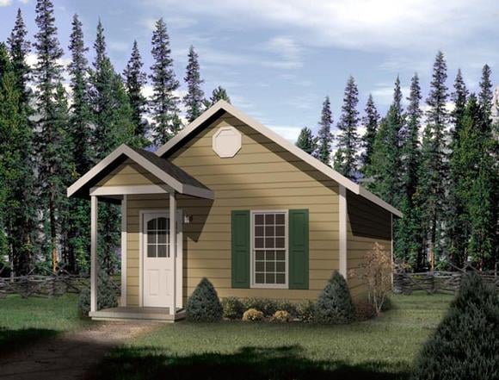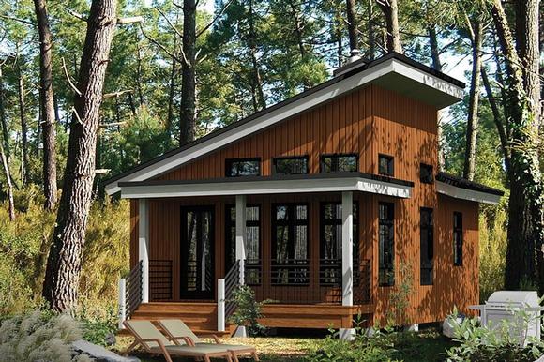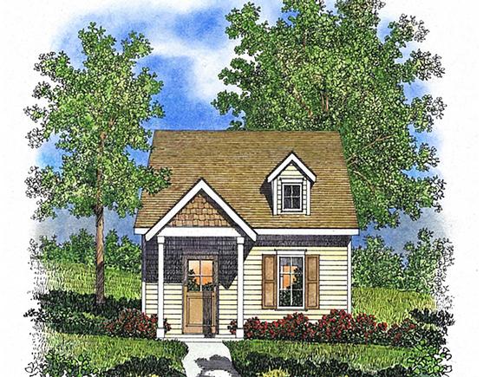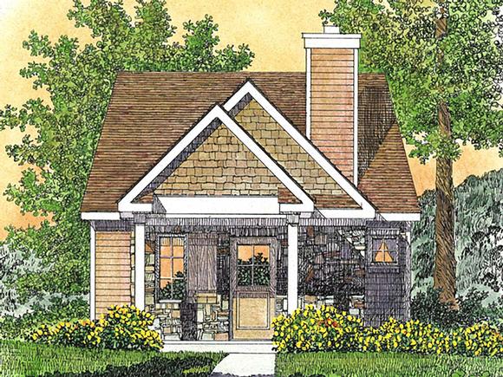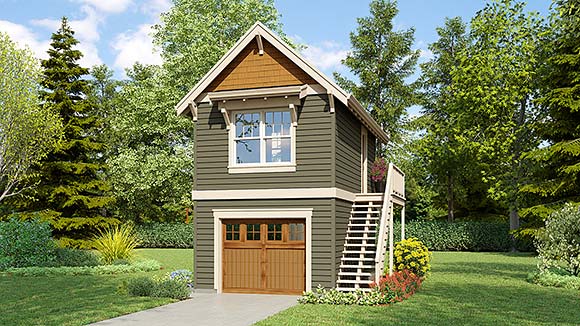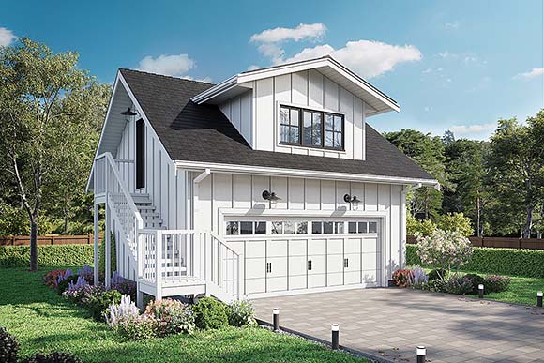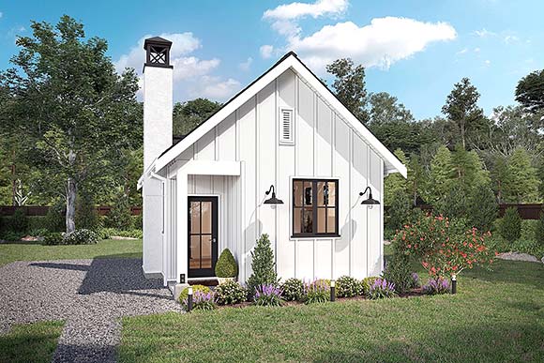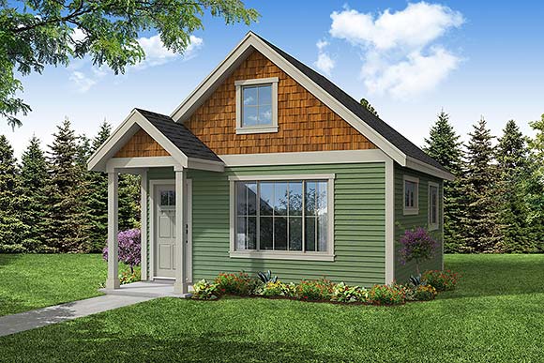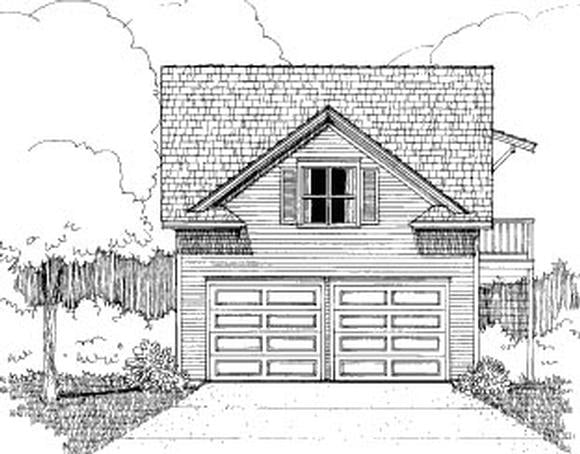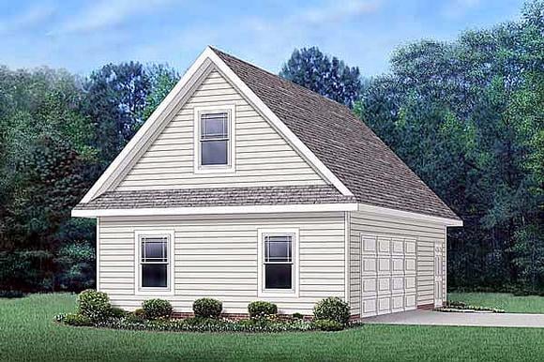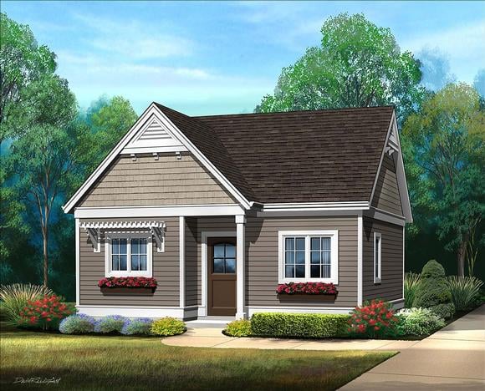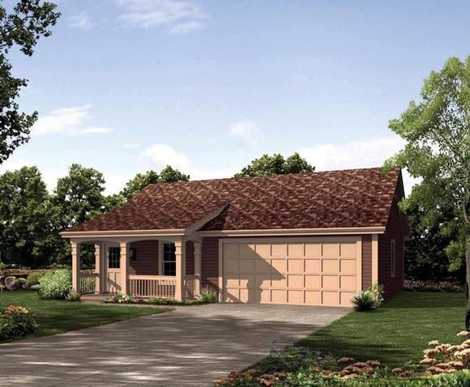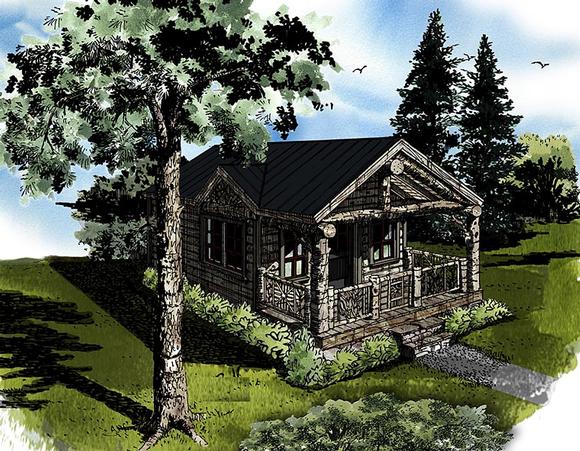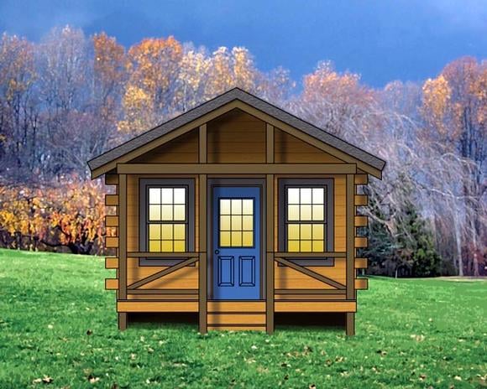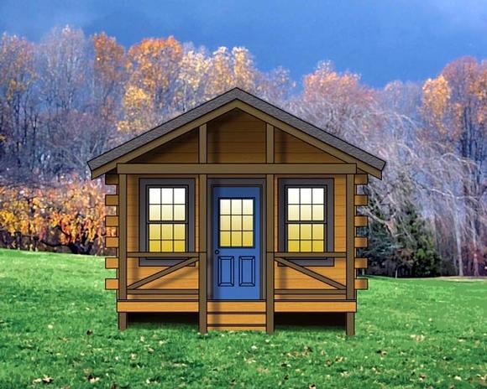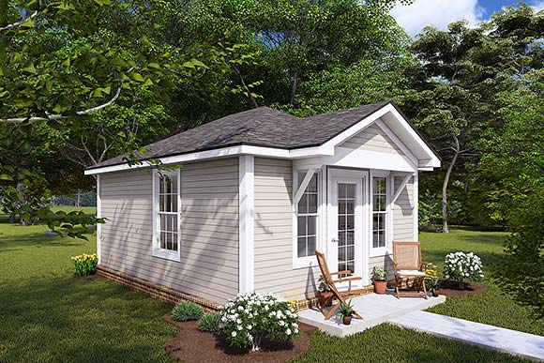56 Plans
Tiny House Plans: Smart Living in Small Spaces
Tiny house plans are designed for homeowners who want to simplify life, reduce expenses, and embrace efficient living without sacrificing style. Typically under 1,000 square feet, these homes maximize every inch of space while offering comfort, charm, and practicality.
Exteriors often reflect cottage, modern, or cabin-style designs, making tiny houses adaptable to both urban and rural settings. Many feature porches, decks, and large windows to make the home feel bigger and more connected to the outdoors.
Inside, tiny house layouts focus on open floor plans and multifunctional spaces. Kitchens flow into living areas, while lofts or compact bedrooms provide cozy retreats. Built-in storage, fold-away furniture, and clever design features ensure the home feels functional despite its size.
Modern tiny house plans also emphasize sustainability, often including energy-efficient construction, eco-friendly materials, and designs that minimize environmental impact. Outdoor living areas such as patios, rooftop decks, or screened porches extend the usable space.
Whether used as a starter home, a guest house, or a downsized primary residence, tiny house plans prove that bigger isn’t always better. They offer an affordable, stylish, and efficient solution for those seeking a simpler lifestyle.




