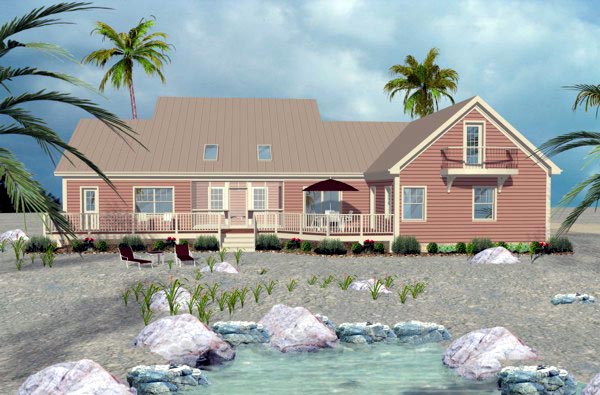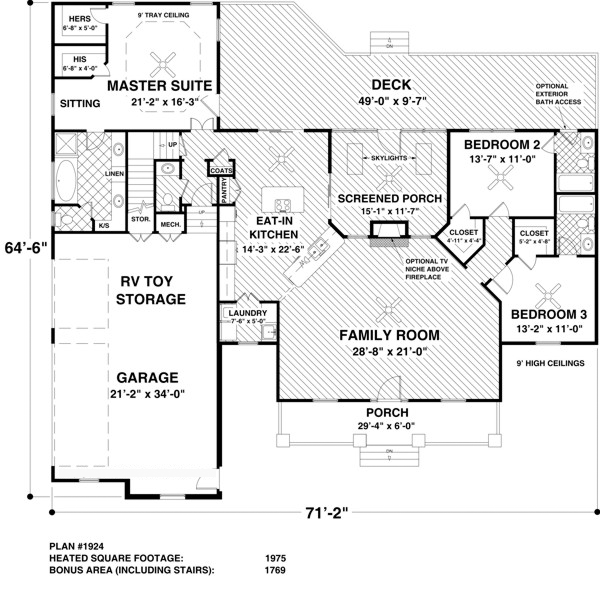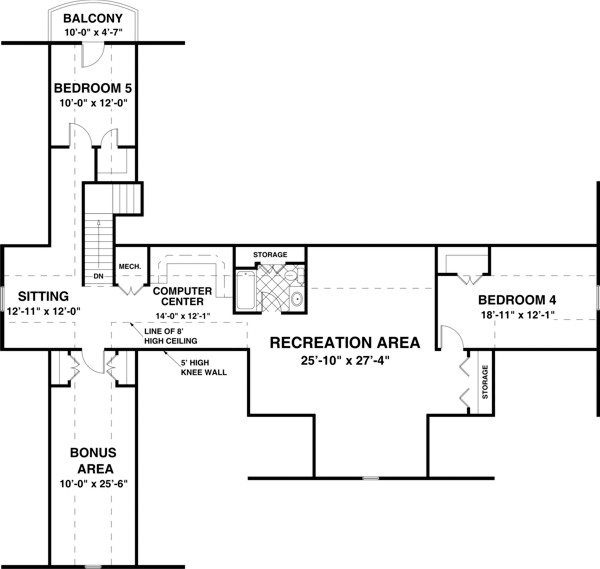3 Bedroom Beach House Plan With Recreation Room
Beach House Plan 74819 | Total Living Area: 1975 SQ FT | Bedrooms: 3 | Bathrooms: 3.5 | Dimensions: 71’2 Wide x 64’6 Deep | Garage: 3 Bay
This sophisticated seaside cottage with its coastal facade and spacious interior design, is both flexible and dramatic. There is ample space for cars and other “fun” vehicles in the 3-car garage.
A covered front porch, breezy screened porch, luxurious master suite and spacious secondary bedrooms are just a few of its irresistible features.
The private master suite includes a tray ceiling, a sitting area, his and hers walk-in closets and exquisite bath. With the long counter and two sinks, you will have plenty of elbow room while getting ready in the morning.
The 14′-3″ x 22′-6″ country kitchen is open to the family room. Open the back doors and turn on the ceiling fans to usher in the salty breezes from the beach.
Sliding doors lead to the screened porch which is brightly lit by twin skylights. Here you can relax in the shade with a glass of lemonade during the hottest hours of the day.
The beach is always calling, so the deck is accessible from the kitchen, the screened porch and master bedroom.
There is also an optional convenient entrance to one of the bathrooms off the deck. This will prevent sandy feet from running through the living space when someone needs a quick restroom break in the middle of building sand castles.
Bedrooms two and three each feature walk-in closets and individual baths.
An optional bonus level opens up a whole new world of living space. Nestled upstairs you’ll find two additional bedrooms, a bonus room, a sitting area, computer center and a huge recreation area as well as another full bath.
Click here to see the plan specifications and pricing for Beach House Plan 74819 at Family Home Plans.















Leave a Reply