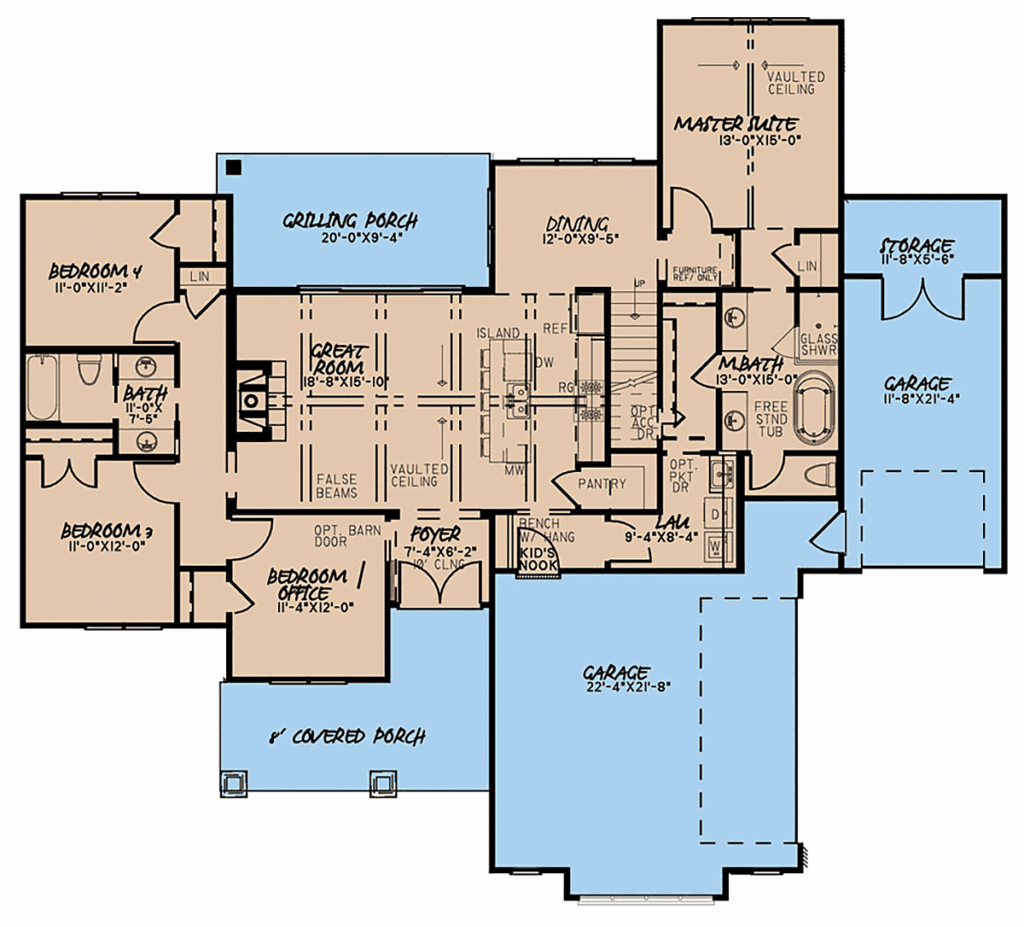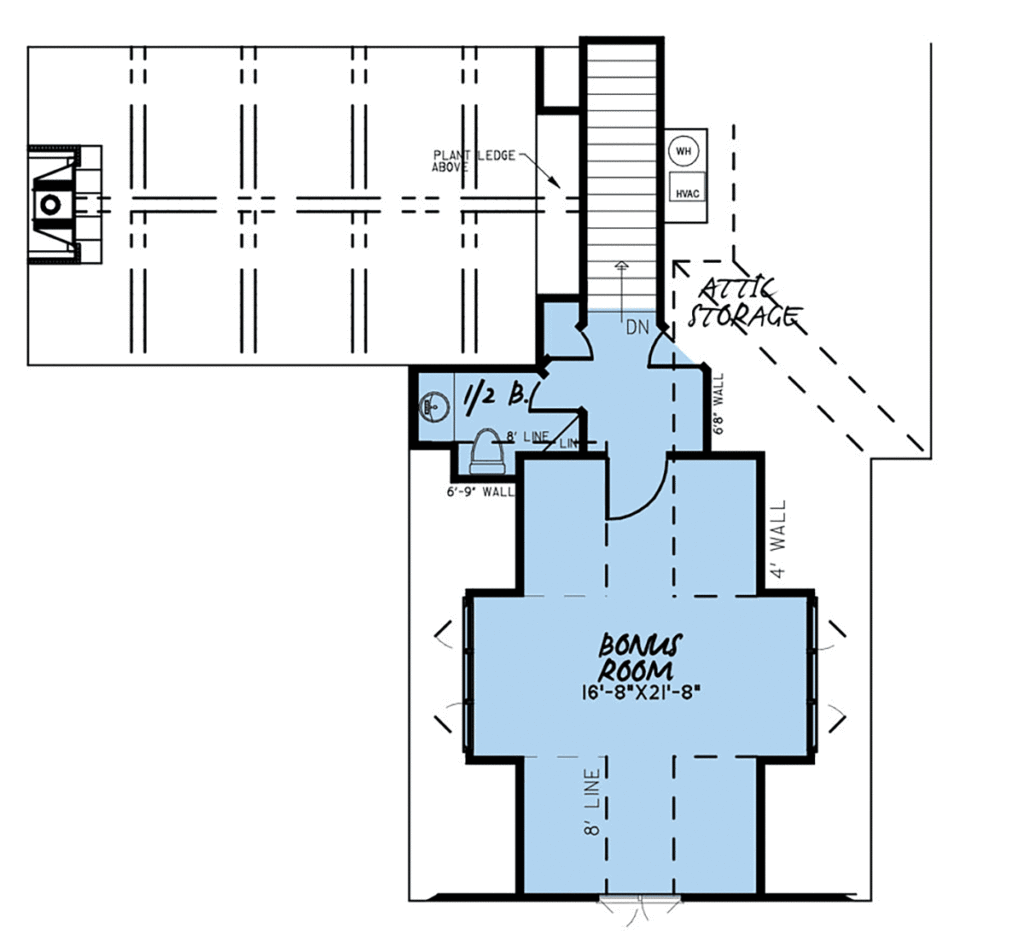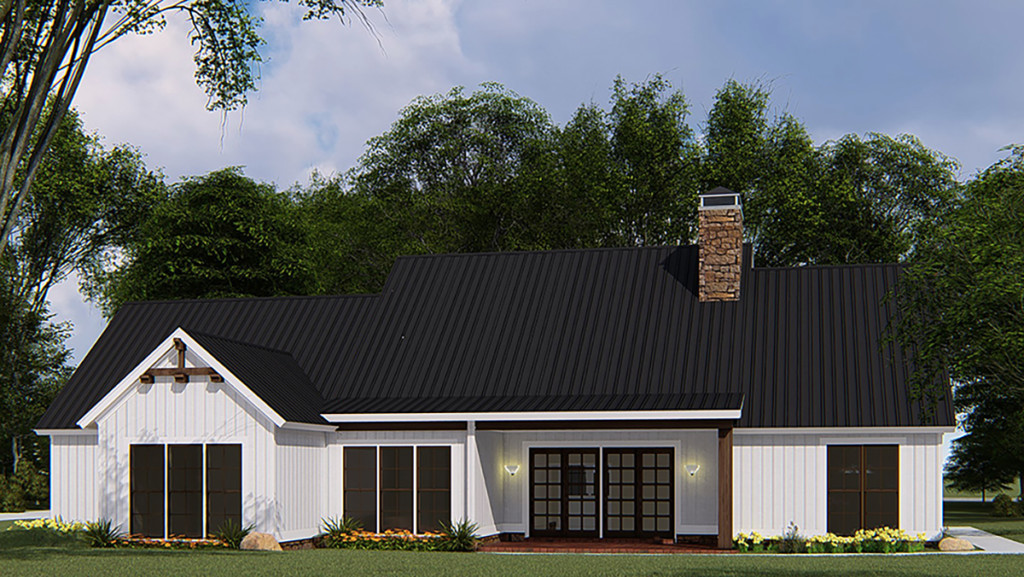Modern Farmhouse Plan With 4 Bedrooms
Modern Farmhouse Plan 82546 combines the classic farmhouse look with all of the modern conveniences we’ve come to expect. This house plan gives you just under 1,900 square feet of living space with 4 bedrooms, 2 full baths, and a half bath. This home design also has a 3-bay garage. The exterior has all of the curb appeal that you love about a farmhouse plan. But there is more to see on the inside! Inside is a modern open floor plan. In addition, you will find a large master suite with plenty of room to relax.
Curb Appeal – Modern Farmhouse Plan
This lovely farmhouse style house plan gives you plenty of curb appeal with a small covered porch and a mixture of exterior materials. The materials used on the exterior of this home give it a very rustic look and are sure to make your home stand out from the rest.
Approaching the home, you find yourself on the covered porch. This covered porch may seem smaller than other farmhouse style plans, but it packs a big punch. This porch gives you beautiful stone accents on the columns and exposed beams on the front.
Blending Traditions
Stepping into the home, you find yourself in the foyer. This one is actually a very traditional foyer in that it is a very small room that is not part of a larger room or an open floor plan. This foyer is perfect for greeting guests or just coming in out of the cold. Furthermore, it gives you a perfect place to get out of your cold weather gear before moving into the rest of this Modern Farmhouse Plan.
Plenty of Room to Grow
To the left of the foyer is the first of the 4 bedrooms offered in this home design. This one could also be used as a home office. This bedroom gives you a large double window which faces the covered porch on the front of the house and a small closet.
Moving around Modern Farmhouse Plan 82546 in a clockwise motion, we find ourselves in a short hallway which gives you the other two smaller bedrooms and their shared bathroom. Bedrooms 3 and 4 each have a double casement window which faces the front and rear of the home, respectively and share a hall bathroom with two vanities.
From this area of the home, if you continue in that clockwise motion, you will find yourself in the great room. This great room is part of the open floor plan which includes the great room, kitchen and dining area. The great room is very large and takes up the majority of that space.
Open Floor Plan
The great room features a large stonework fireplace. You will be awed by the vaulted ceiling and exposed beams running throughout the great room and the kitchen. The great room also features a large sliding glass door which opens up onto the grilling porch on the rear of this Modern Farmhouse Plan.
The kitchen is separated by a large island which runs in between the great room and the kitchen. This large island not only gives you seating for 5 on the bar side but makes a perfect place to have informal meals or to snack when you are keeping an eye on the children while you clean up from a meal.
The rest of the kitchen gives you lots of counter space and room for a large range. The kitchen also has a very large pantry which is perfect for the cook in your life. The dining room is adjacent to the kitchen and gives you windows on two sides of the space. This dining room is perfect for the family that loves to entertain.
Coming in from the garage of Modern Farmhouse Plan 82546, you find yourself in the kid’s nook. This small hallway is perfect for a mudroom. This space gives you a bench with hanging storage and easy access to both the kitchen and the laundry room.
The laundry room gives you access to the master suite’s walk-in closet. Use the soaking sink for dye projects or for really bad stains.
Master Suite
The master suite finishes up this floor of the house plan. The master bedroom features a large bank of windows which look out over the rear of the home. It has a high vaulted ceiling giving the room a bright, airy feeling. The master bath features a double vanity, a free-standing tub, and a very large glass shower.
Click here to see the specifications and pricing for Modern Farmhouse Plan 82546.















Leave a Reply