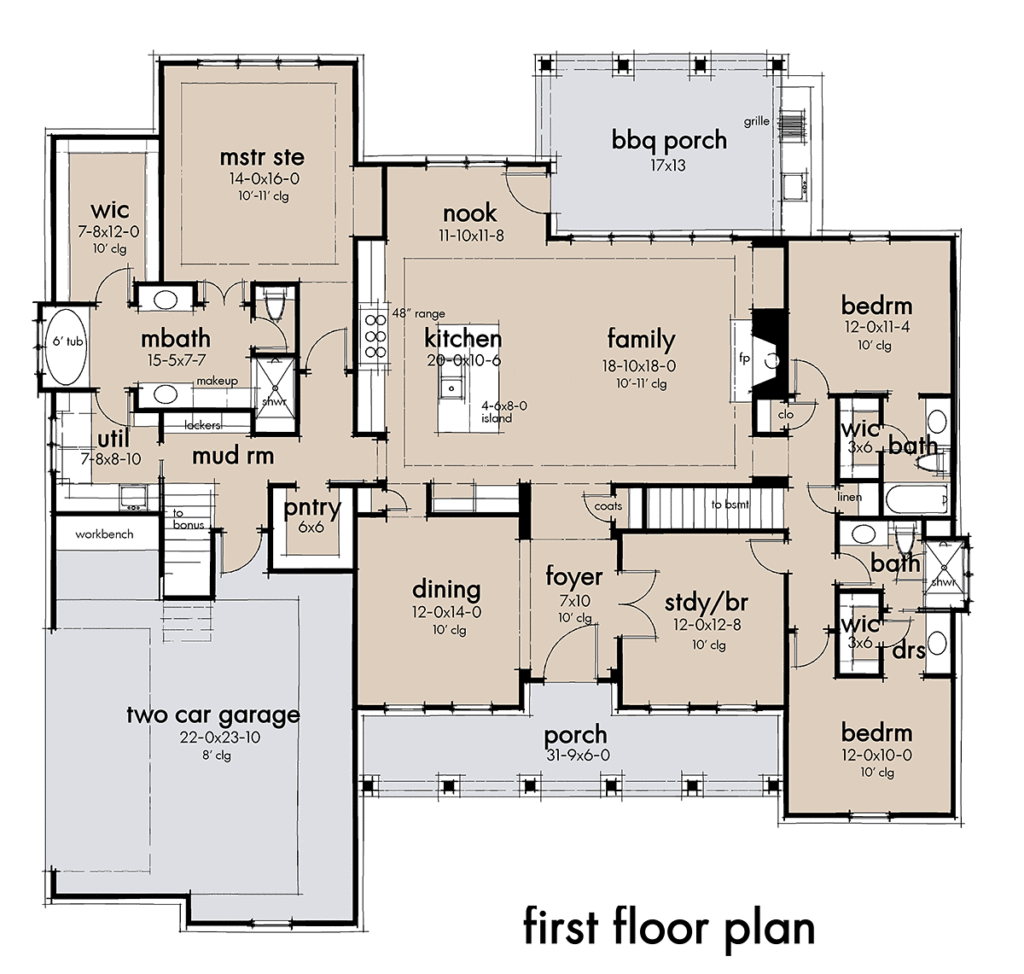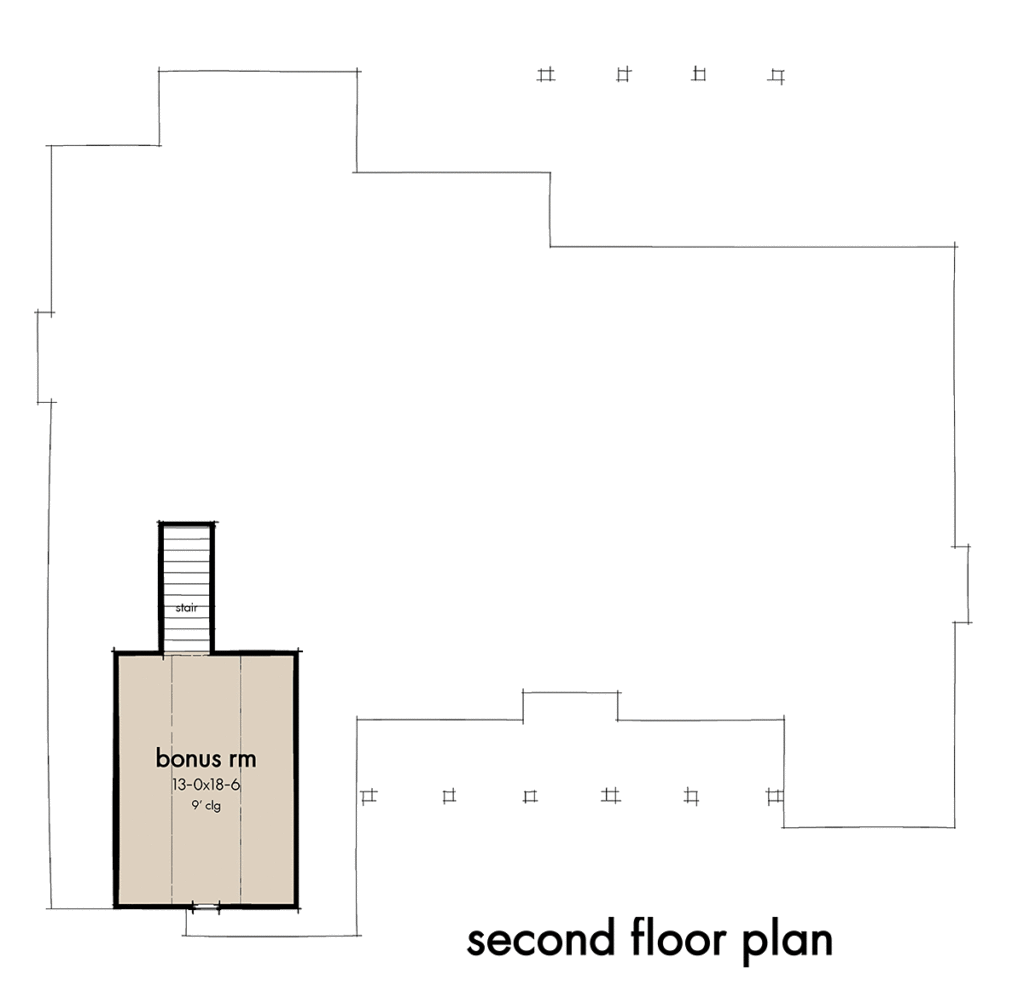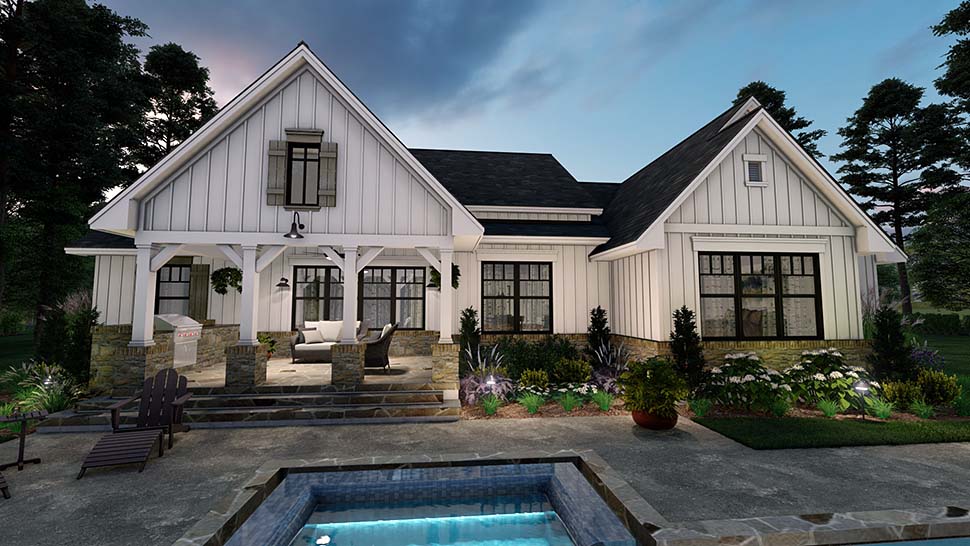Southern Style House Plan With BBQ Porch
Southern Style House Plan 75160 has 2,459 square feet of living space. Buyers will love this home because it has the potential for four bedrooms, and it has open living space. Entertain and spend time with the family on the grilling porch in the back. At the end of the day, retire to your luxury master suite. This architectural design can be classified as Country Style, Modern Farmhouse, and Southern Style. It will shine in any new development.
Southern Style House Plan with 4 Bedrooms
Big families will build this new home plan design. Firstly, it has the potential for 4 bedrooms. Walk inside and access the study immediately to your right. Add a closet, and make it a bedroom or guest room. This floor plan is flexible and grows with your family. Secondly, we love the split floor plan. For example, the smaller bedrooms are located on the right side of the house, far from the master suite. One bedroom has a private bathroom, and the other is connected to a Jack and Jill bathroom which opens in the hallway.
Thirdly, Mom and Dad have a luxury master suite. Plus, they enjoy privacy on the far left side of the house. The master suite measures 14′ wide by 16′ deep and has a tray ceiling. The ensuite includes a huge walk-in closet, his and her vanities, 6′ tub, separate shower, water closet, and makeup counter. Don’t forget the best part: the ensuite is connected to the laundry room. This modern convenience saves time and energy.
Open Living Space and Great Outdoor Living
Formal dining rooms are important for big families, and Southern Style House Plan 75160 does not disappoint. The dining room is off the foyer, so your guests are greeted with a big Thanksgiving spread the moment they arrive. You can easily carry platters of food from the kitchen because of the small passageway between these rooms. Informal meals and snacks will be hosted in the nook by the kitchen and at the large island.
We love the open living space. Family and guest traffic flows gracefully around the kitchen island and around the plush furniture that you will choose for the family room. The family room is anchored by the fireplace, and lots of windows provide a great view of the back yard. Step outside and fire up the grill. The bbq porch measures 17′ wide by 13′ deep, and there is plenty of space for outdoor dining and relaxation.
Other functional spaces include:
- FROG (Future room over garage). The bonus room is 13′ wide by 18’6 deep.
- Large kitchen pantry.
- Mud room with lockers.
- Two-car, side load garage with workbench.
In conclusion, contentment and peace abounds in this modern country home. Click here to see the specifications and pricing for Southern Style House Plan 75160 at Family Home Plans.















Leave a Reply