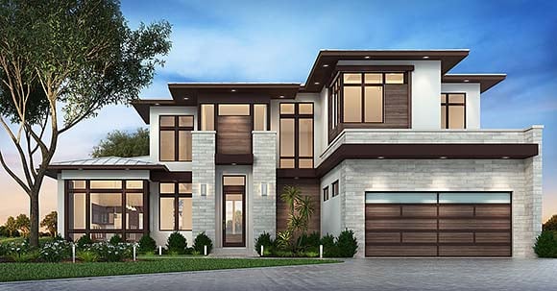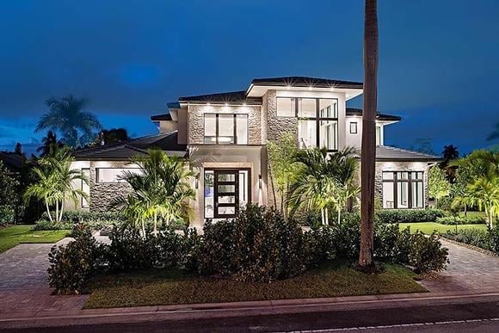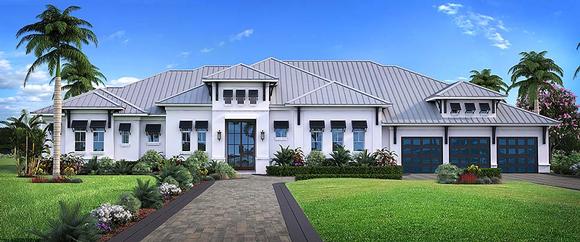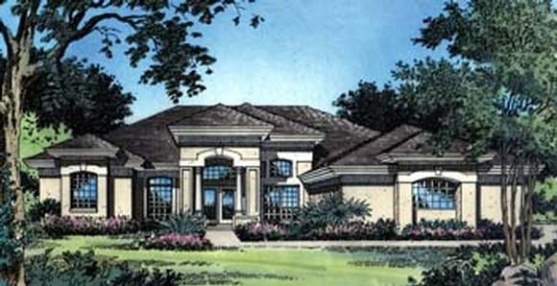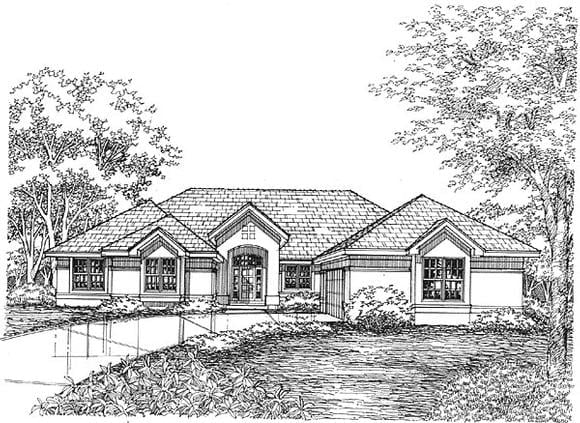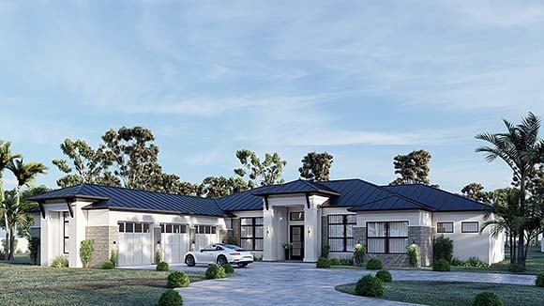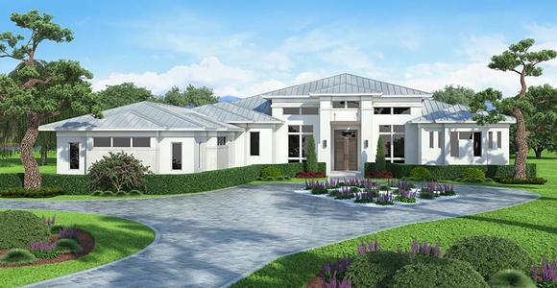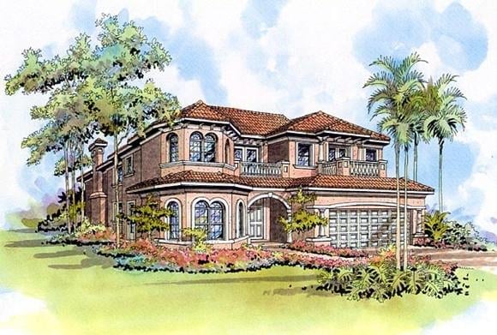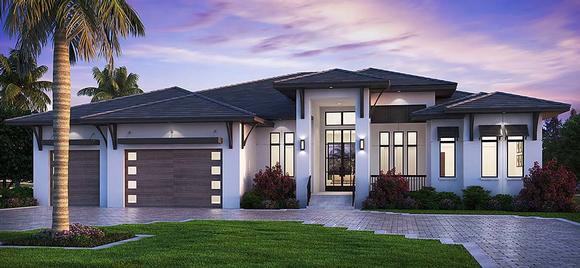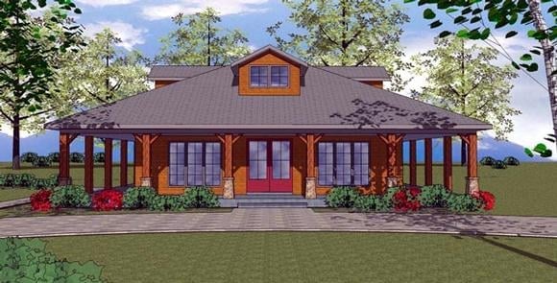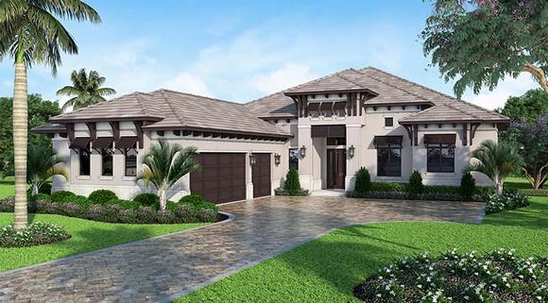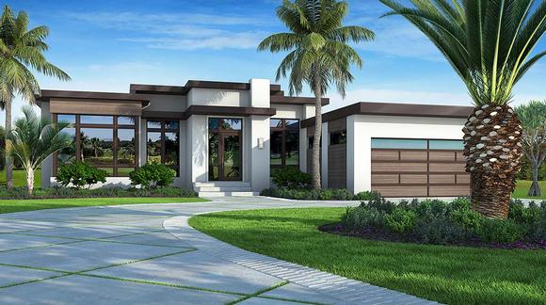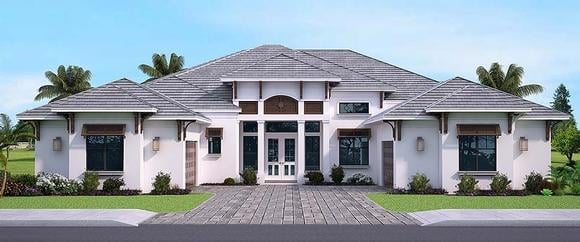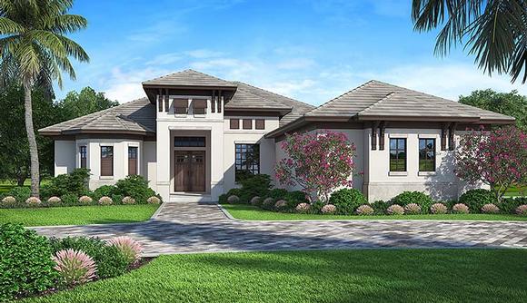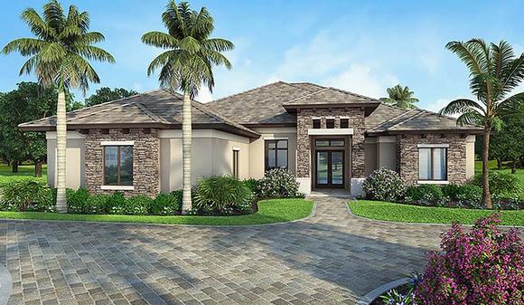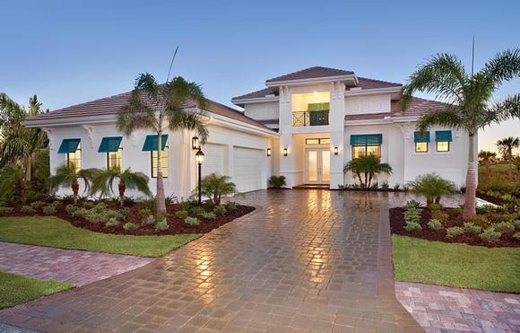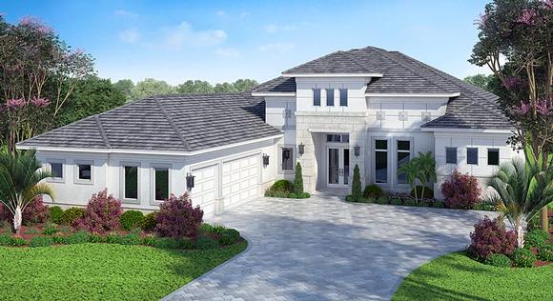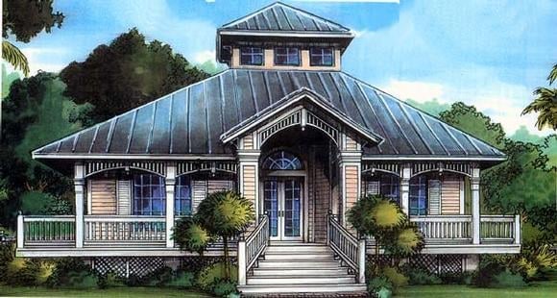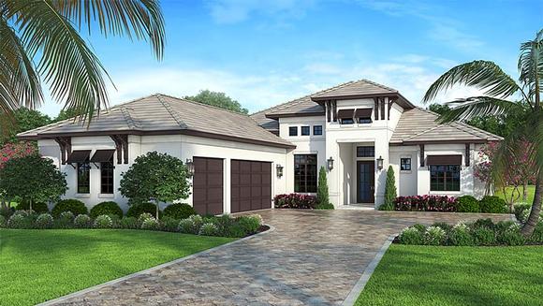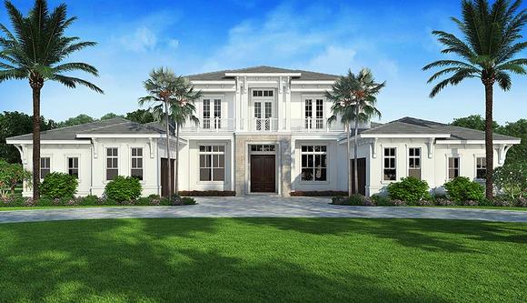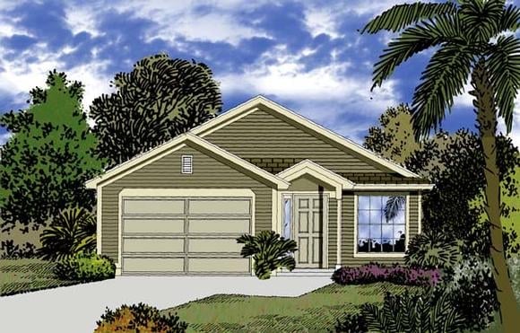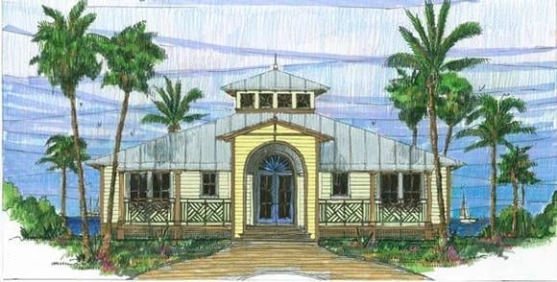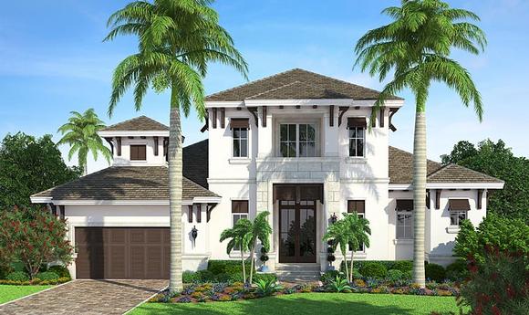15% Off Labor Day Sale! Promo Code LABOR at Checkout
1364 Plans
Finding the Right Florida House Plan
If you're considering a Florida-style house plan, Family Home Plans has plenty of options to explore. Key factors to keep in mind include location, outdoor spaces, and open floor plans.Florida home plans are typically designed for coastal locations. If your property is near the beach, plans featuring plenty of outdoor space are ideal. Even in landlocked areas, a Florida-style home plan can add a beach-like feel to your property.
Outdoor spaces are a signature feature, including pools, verandas, patios, large porches, and decks.
Florida homes are often designed with airflow in mind to keep the home cool. Open floor plans, open-concept kitchens, and spacious living rooms create a feeling of openness throughout the home.
Types of Florida House Plans
Popular types of Florida house plans include:Traditional Florida house plans: Classic Mediterranean-inspired designs with stucco exteriors and red-tiled roofs.
Luxury Florida house plans: Include features such as outdoor fireplaces, private balconies, and arched entryways for a luxurious feel.
Tidewater house plans: Homes with signature wraparound porches, designed for particularly wet climates.




