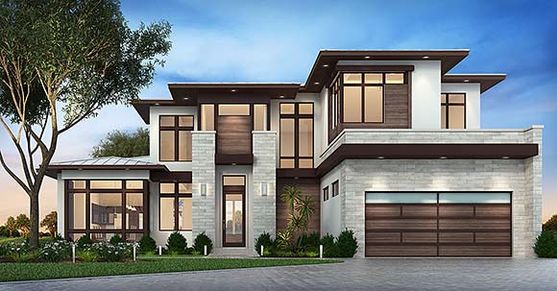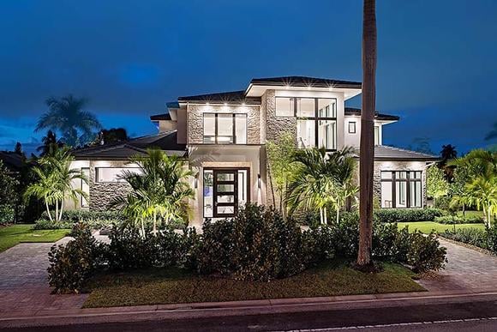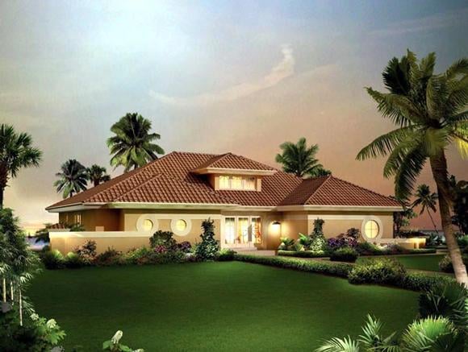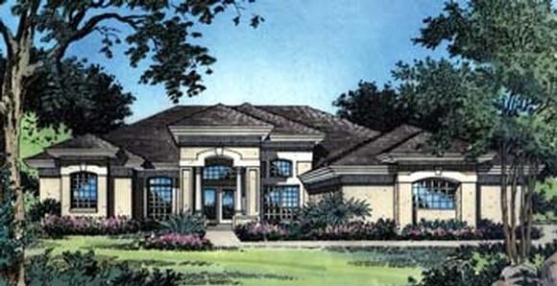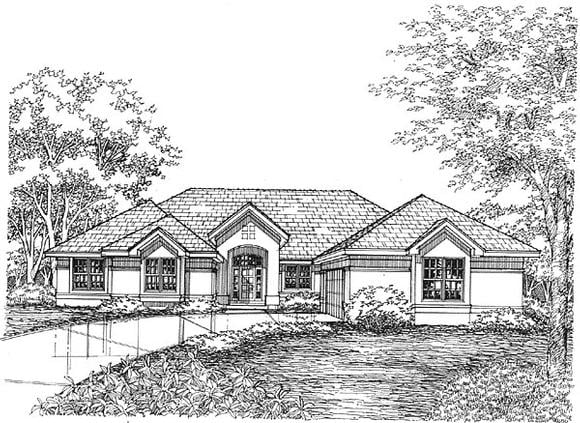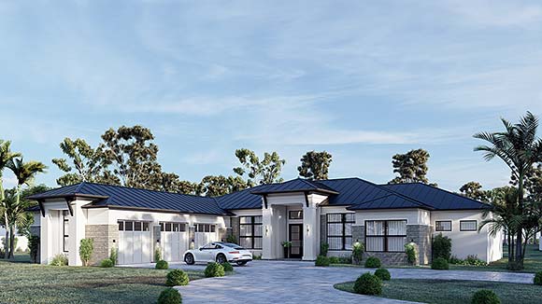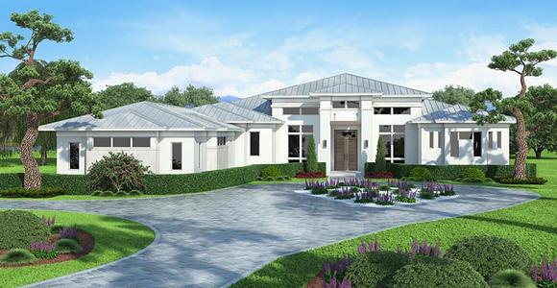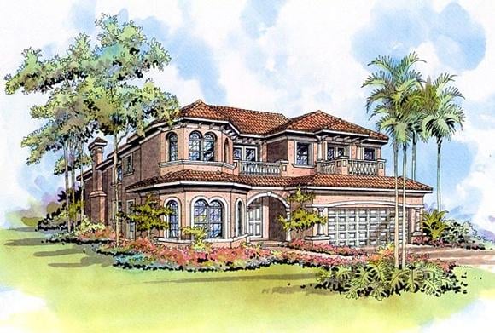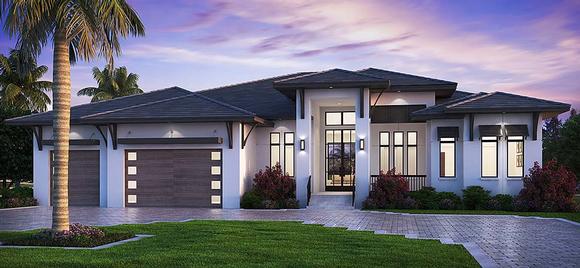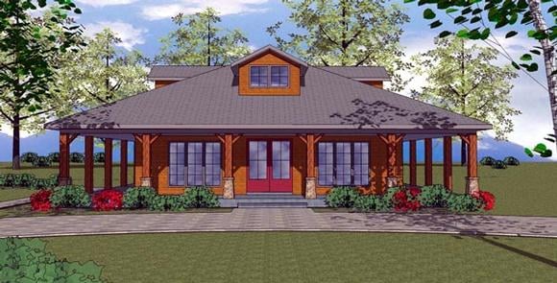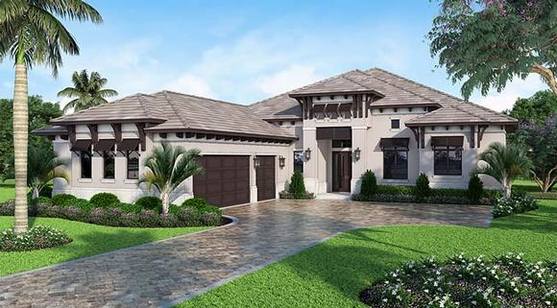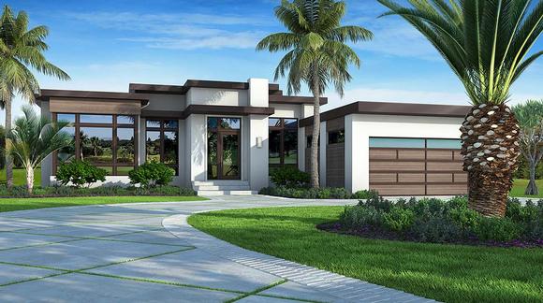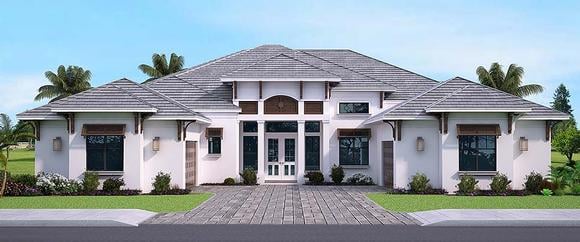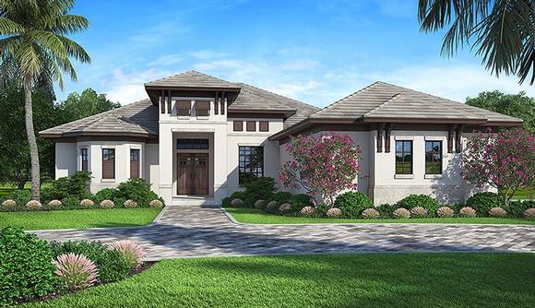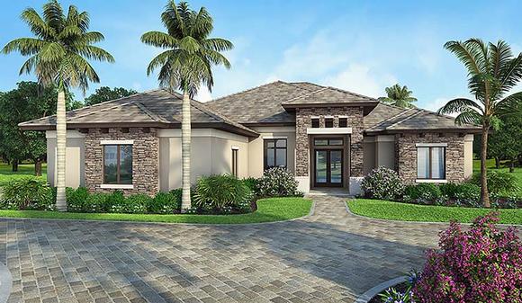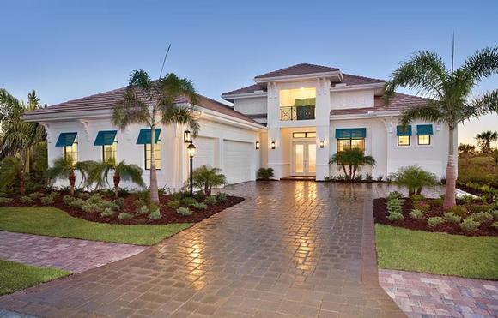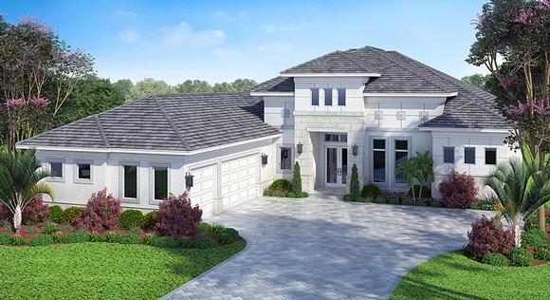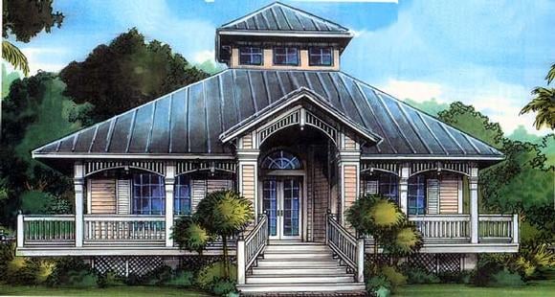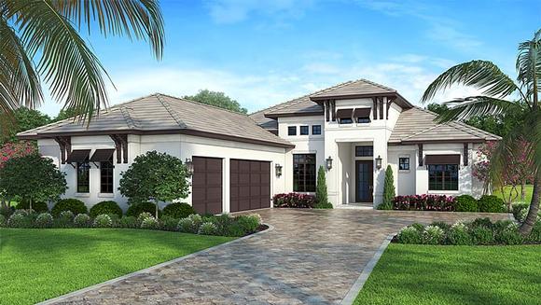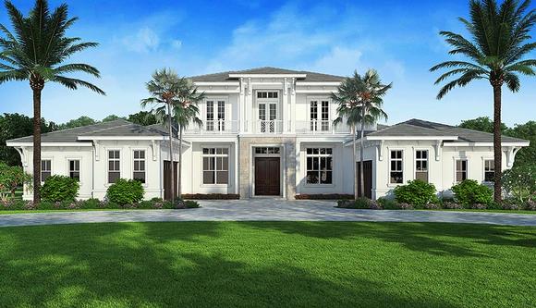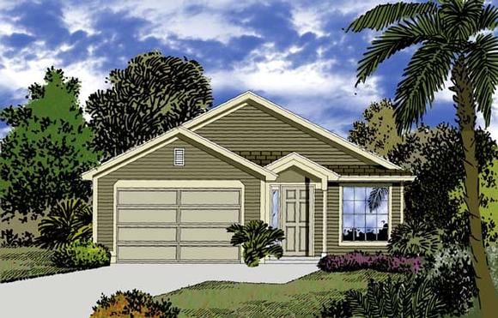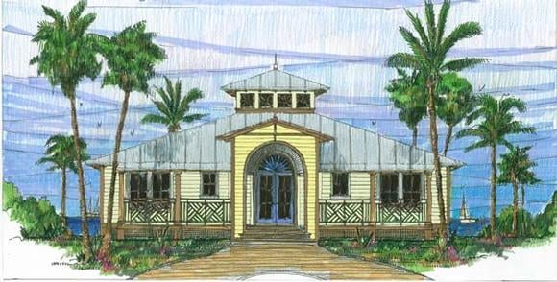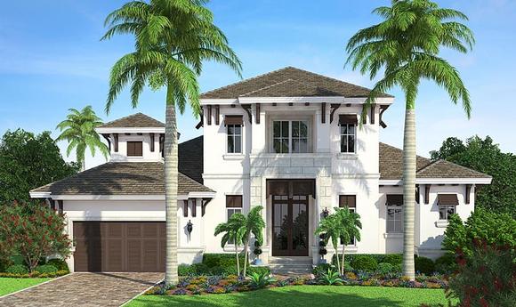1364 Plans
Florida Style House Plans: Bright, Breezy, and Built for the Sun
Florida style house plans are designed to thrive in warm, coastal climates, blending comfort, elegance, and a connection to the outdoors. With roots in Mediterranean and coastal architecture, these homes emphasize light-filled interiors and breezy layouts.
Exteriors often feature stucco walls, tile roofs, and large windows that capture natural light. Covered lanais, verandas, and outdoor kitchens extend living spaces into the open air.
Inside, Florida homes highlight open-concept layouts with high ceilings, spacious kitchens, and large family rooms. Master suites often include luxurious baths and direct access to outdoor living areas.
Modern Florida plans incorporate energy efficiency, hurricane-resistant construction, and flexible spaces such as guest suites and home offices. Pools and landscaped courtyards are common, enhancing the resort-style feel.
For homeowners seeking year-round sunshine and relaxed elegance, Florida style house plans offer the perfect blend of function and vacation-like living.




