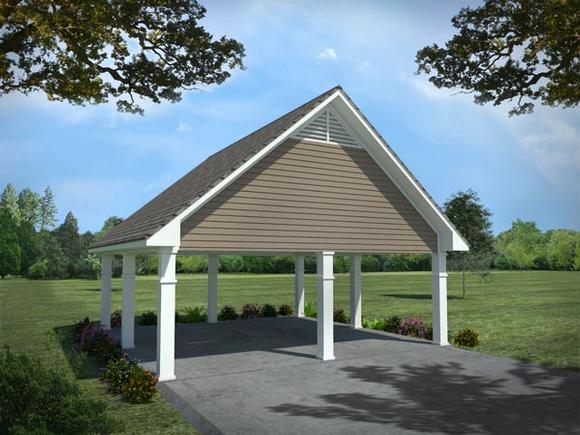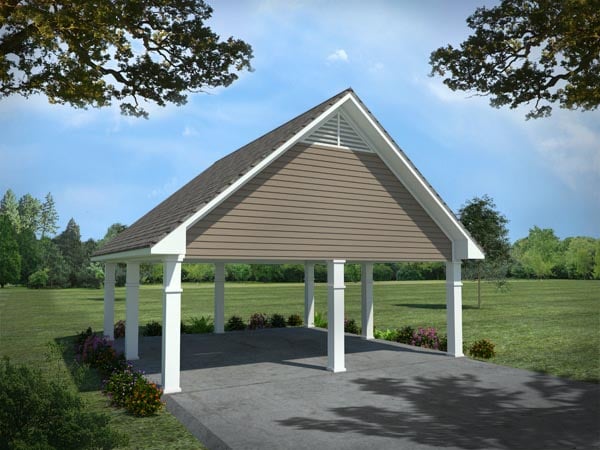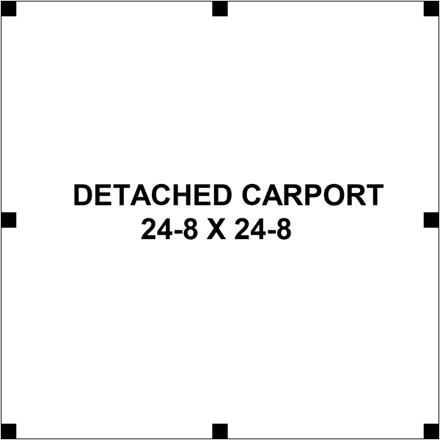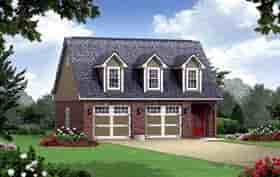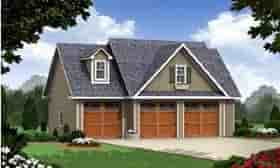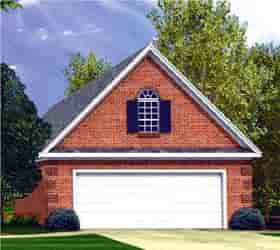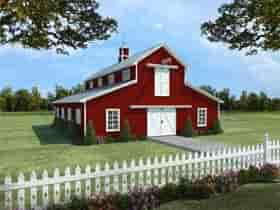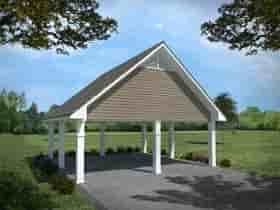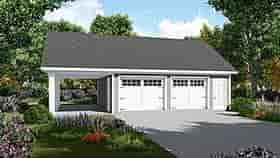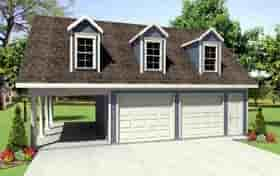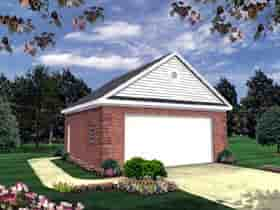15% OFF SPRING SALE! Enter Promo Code SPRING15 at Checkout for 15% discount!
| Order Code: 00WEB |
2 Car Garage Plan 59990
Garage - Two Car Garage Carport | Plan 59990
Buy This Plan
Have any Questions? Please Call 800-482-0464 and our Sales Staff will be able to answer most questions and take your order over the phone. If you prefer to order online click the button below.
Add to cart



