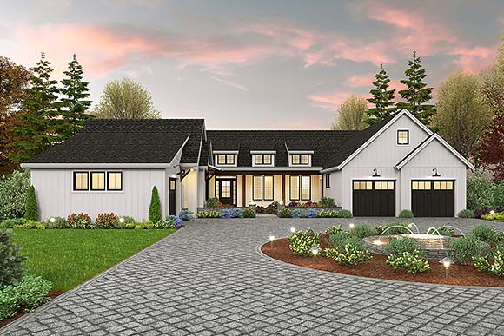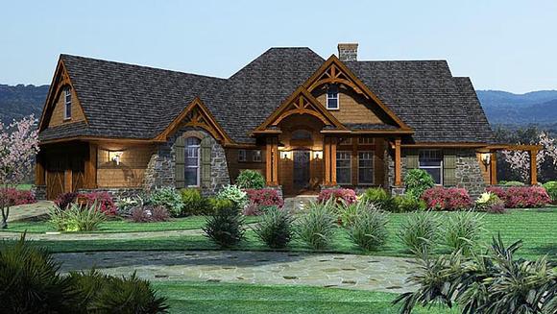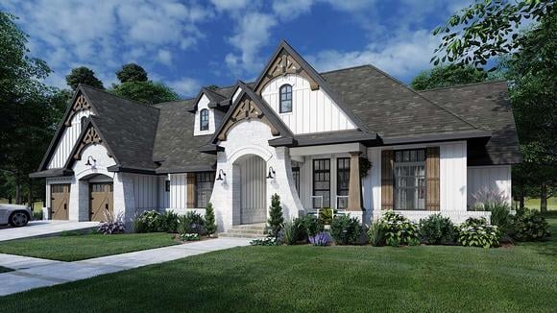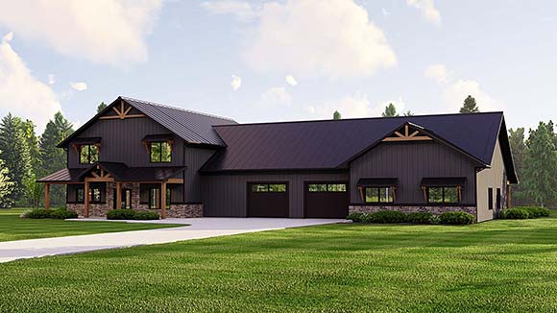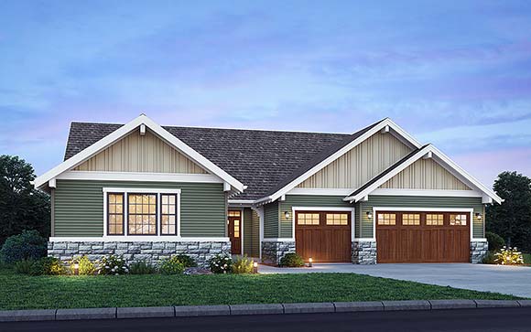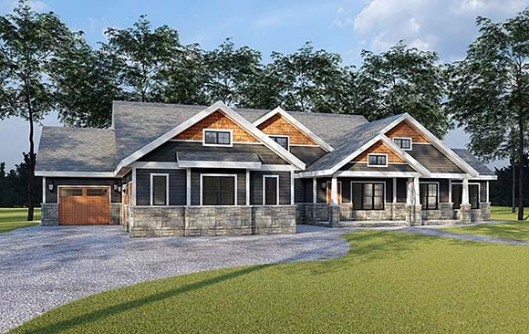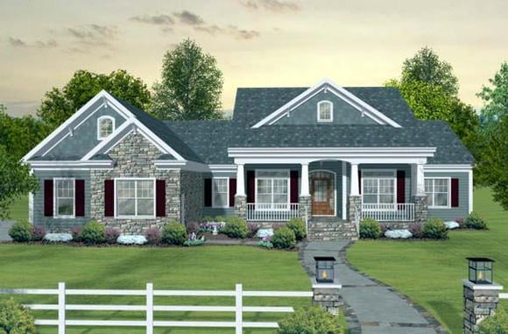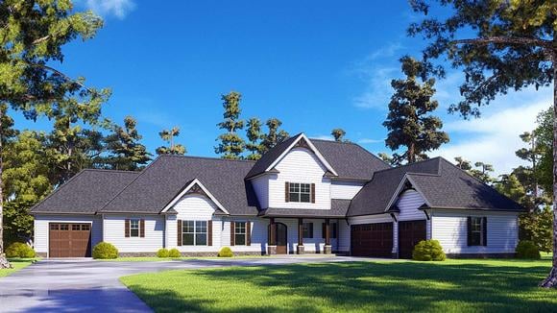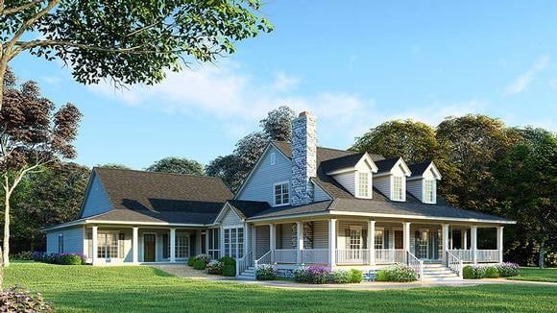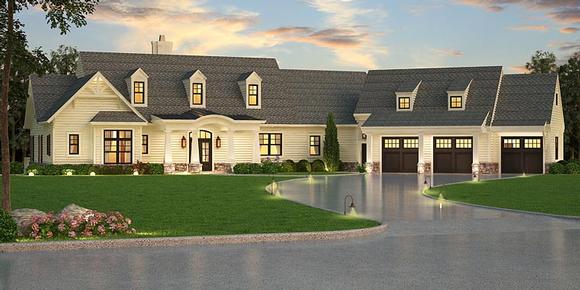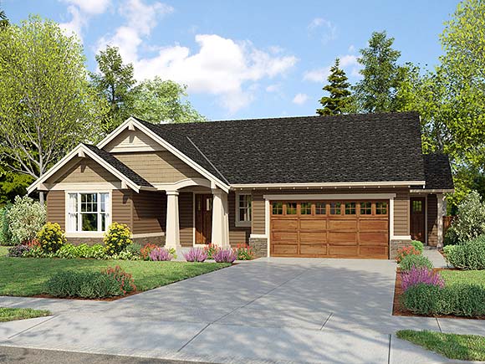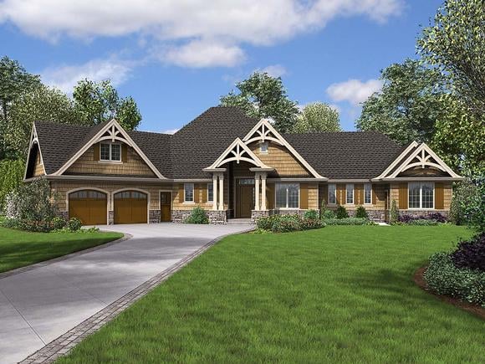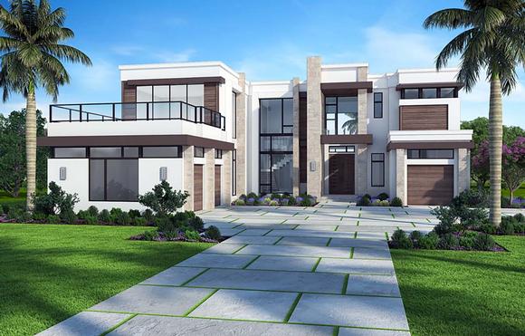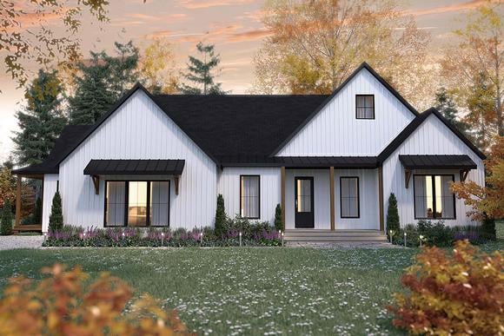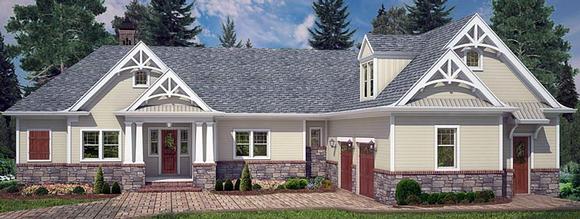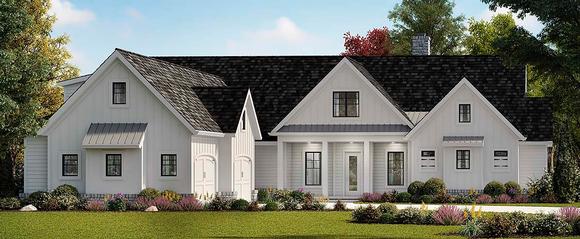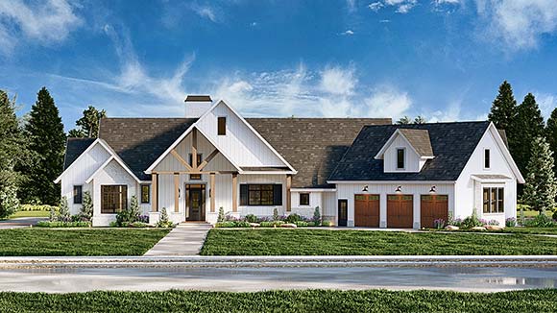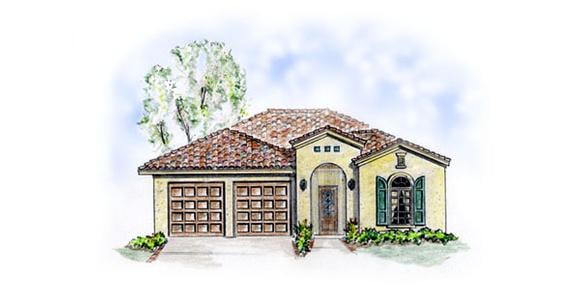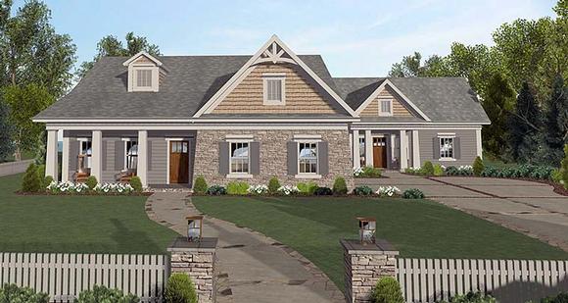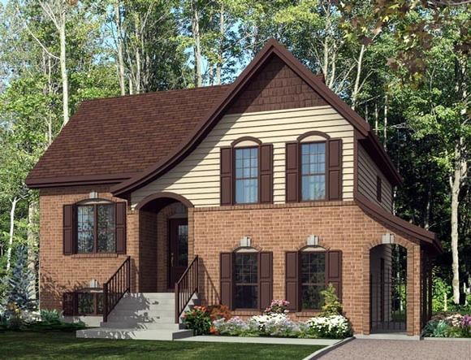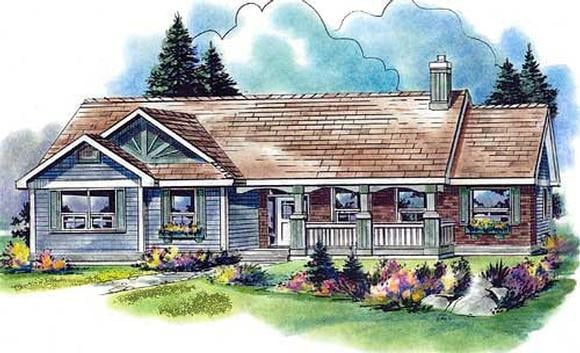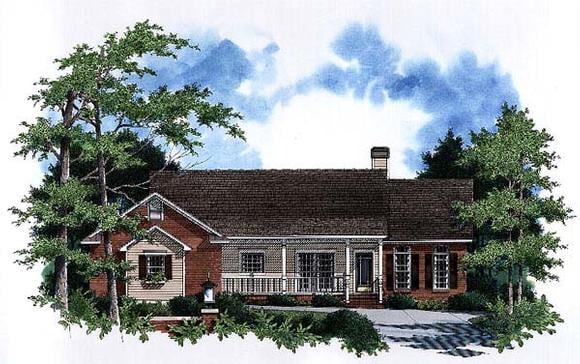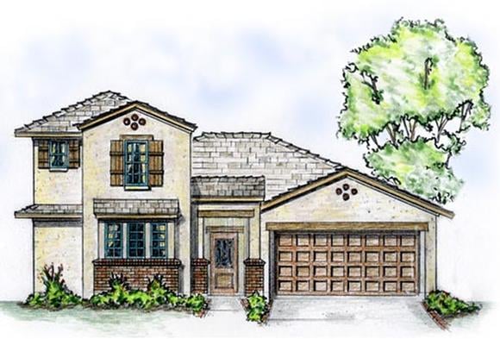15% Off Labor Day Sale! Promo Code LABOR at Checkout
Homes with In-Law Suites
As a whole, our population is living longer and staying healthier well into our twilight years. As a result, many adults and families are bringing older parents to live in their home. In-law suites are a great option to incorporate into your home if you have a parent living with you. They allow for the convenience of having the person close but provide enough privacy that everyone can have their own space. Our collection of in-law suites provides many options for those who are considering bringing a parent into the home.
204 Plans
Types of House Plans With an In-Law Suite
Family Home Plans offers a wide selection of house plans with in-law suite options to suit different needs. Some suites are attached to the main home, providing easy access for parents or family members who require assistance. Others are separated from the main home, offering independence and privacy, such as suites above a garage, on another level, or connected by a hallway or breezeway. In-law suites can also be designed with apartment-like features, including a kitchenette, living area, and private entrance, giving your loved ones comfort and autonomy.
When searching for the right home plan with an in-law suite, consider who will be using the space. Think about their mobility, independence, and daily needs. Decide how much separation you want from the main house to strike a balance between privacy and accessibility.
Working with Family Home Plans makes it easy to find a plan that fits your lifestyle. We offer thousands of customizable house plans, allowing you to modify layouts to match your needs. Our intuitive website allows you to filter and refine your search quickly, and once you select a plan, it can be delivered to you via mail or email in just a few days.
Explore our extensive collection of house plans with in-law suites today to find the perfect design for multi-generational living or a private guest retreat.




