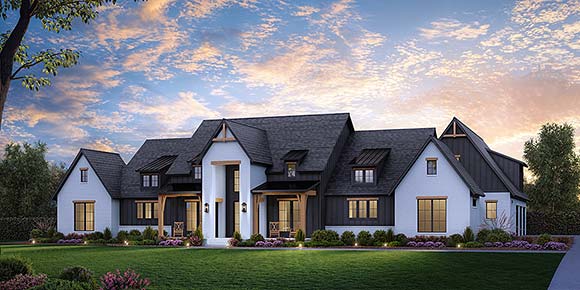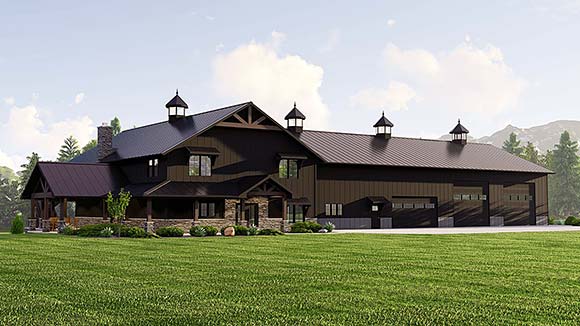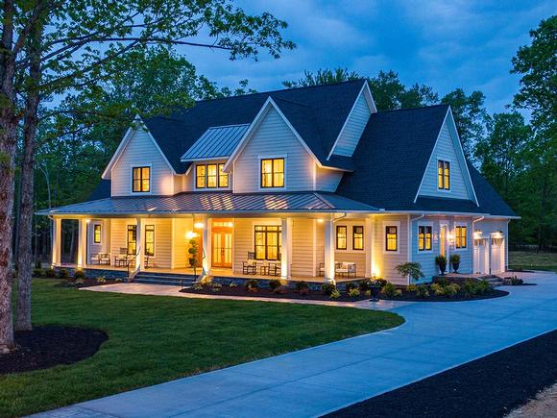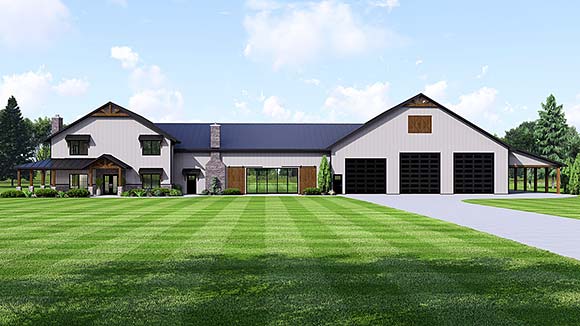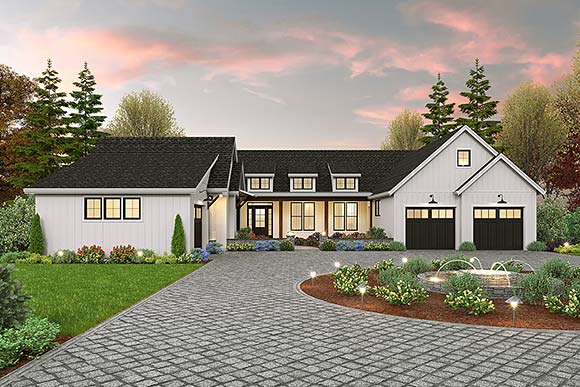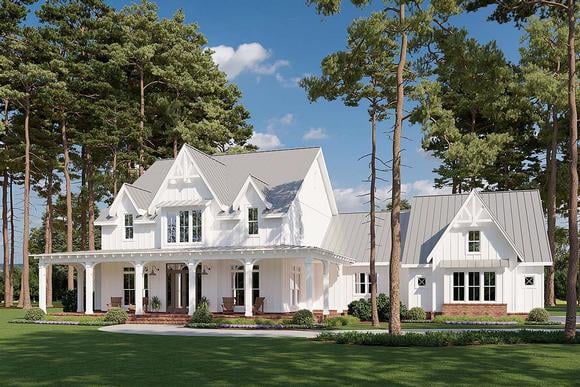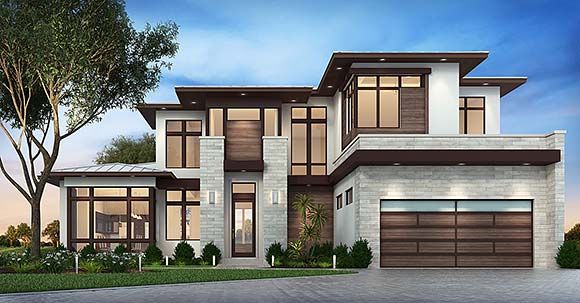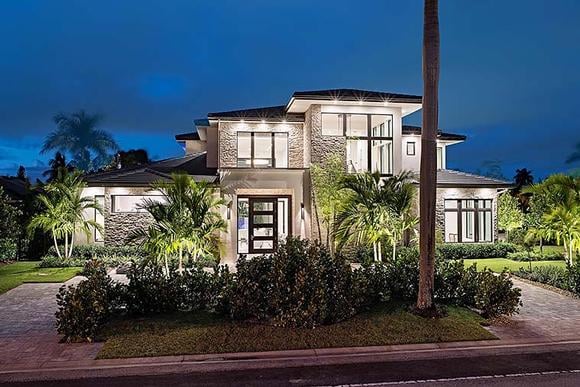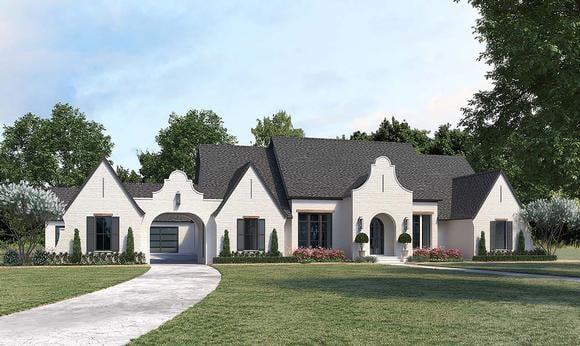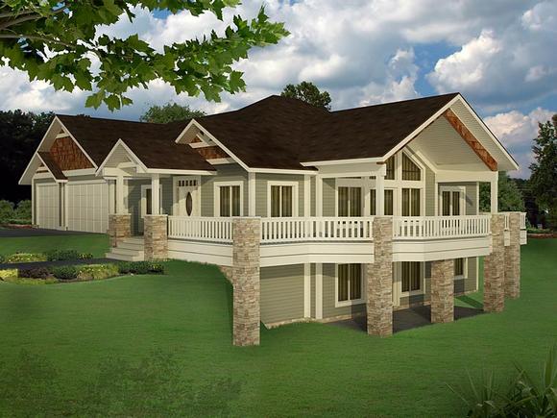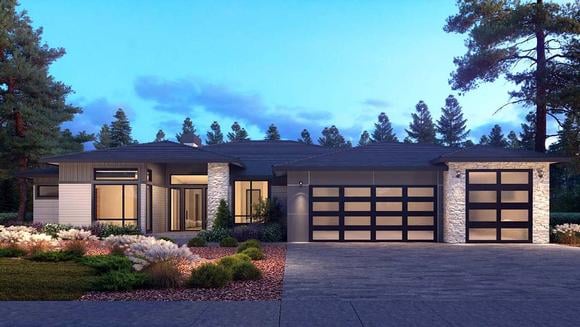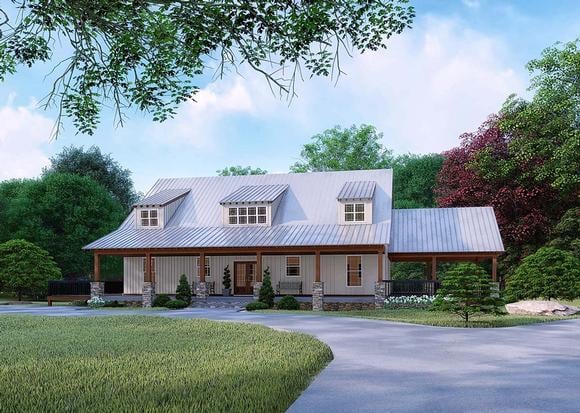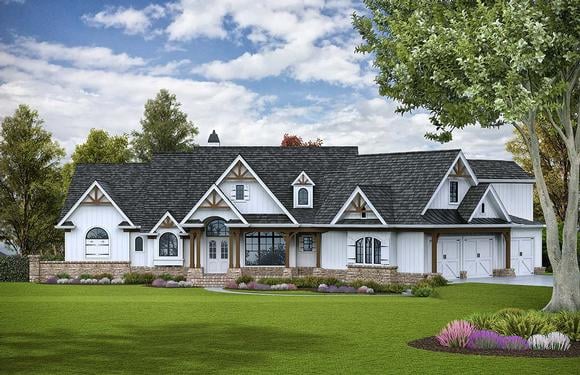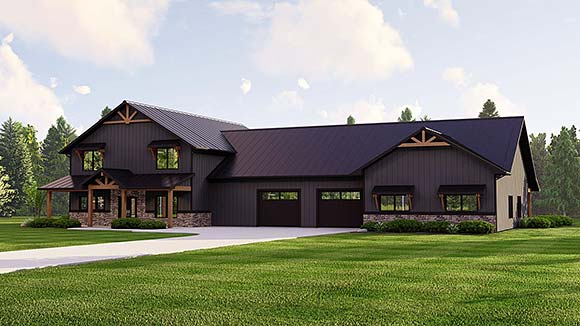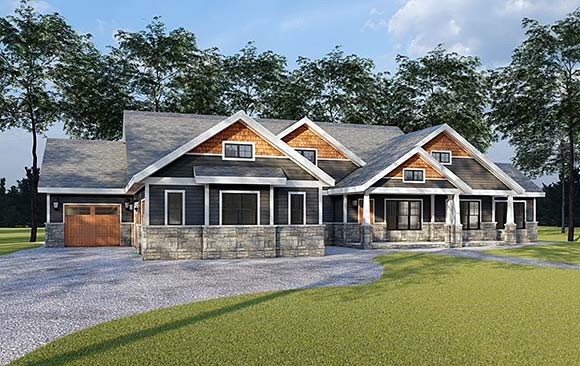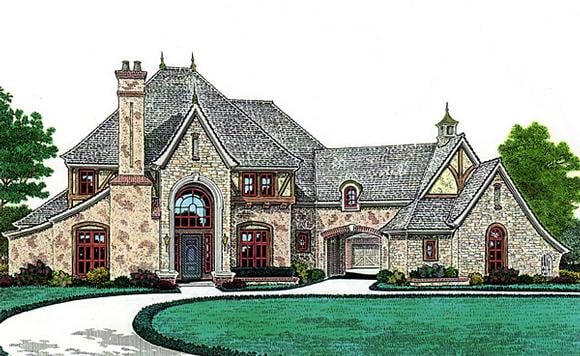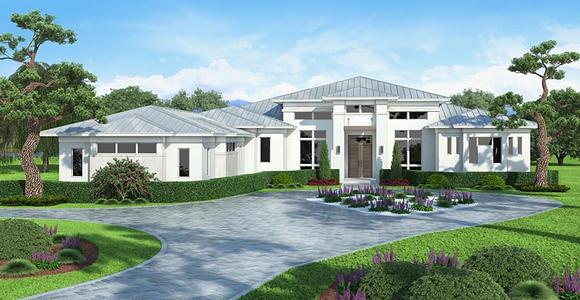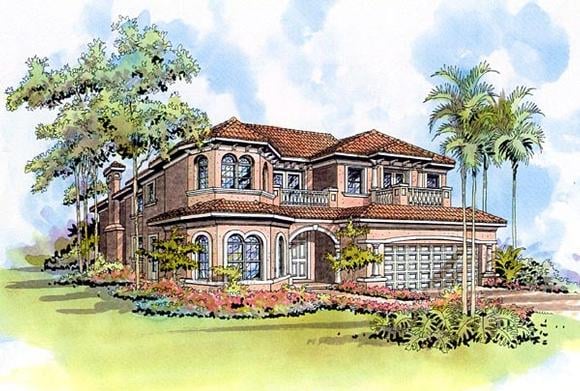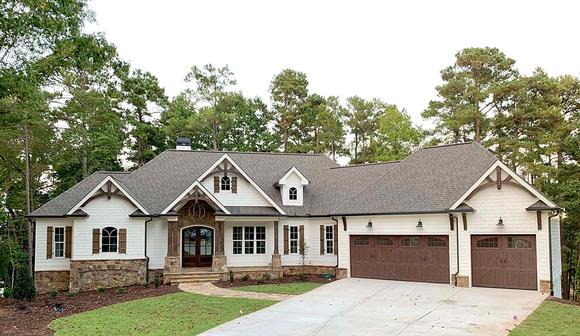4645 Plans
Luxury House Plans: Combining Elegance with Everyday Comfort
Luxury house plans represent the pinnacle of home design, offering refined layouts, high-end features, and architectural sophistication. These homes balance comfort with elegance, creating living spaces that feel both welcoming and impressive.
Expansive floor plans may include multiple living areas, gourmet kitchens, formal dining rooms, and spa-like master suites. Many also feature theaters, libraries, or fitness rooms, turning everyday life into a resort-style experience.
Exteriors often showcase European, Mediterranean, or modern influences with stone facades, arched entryways, and dramatic rooflines. Outdoor living is emphasized through terraces, patios, and summer kitchens.
Inside, open layouts, soaring ceilings, and fine finishes enhance style and comfort. Modern luxury homes also integrate smart technology and energy efficiency, combining beauty with practicality.
Browse our collection of luxury house plans to find a design that blends timeless elegance with the everyday convenience you desire.




