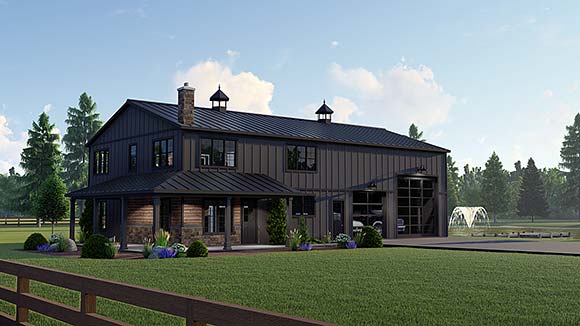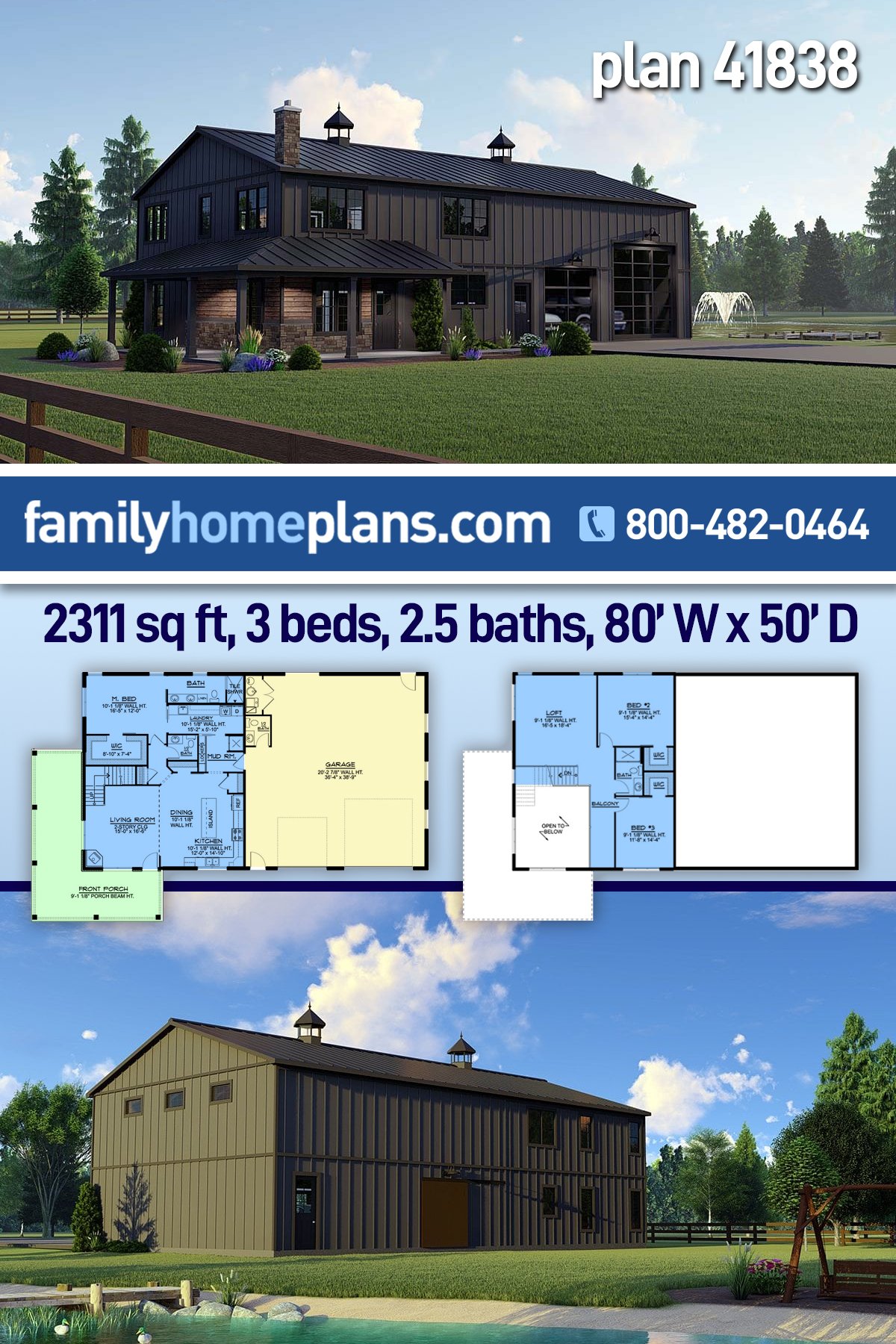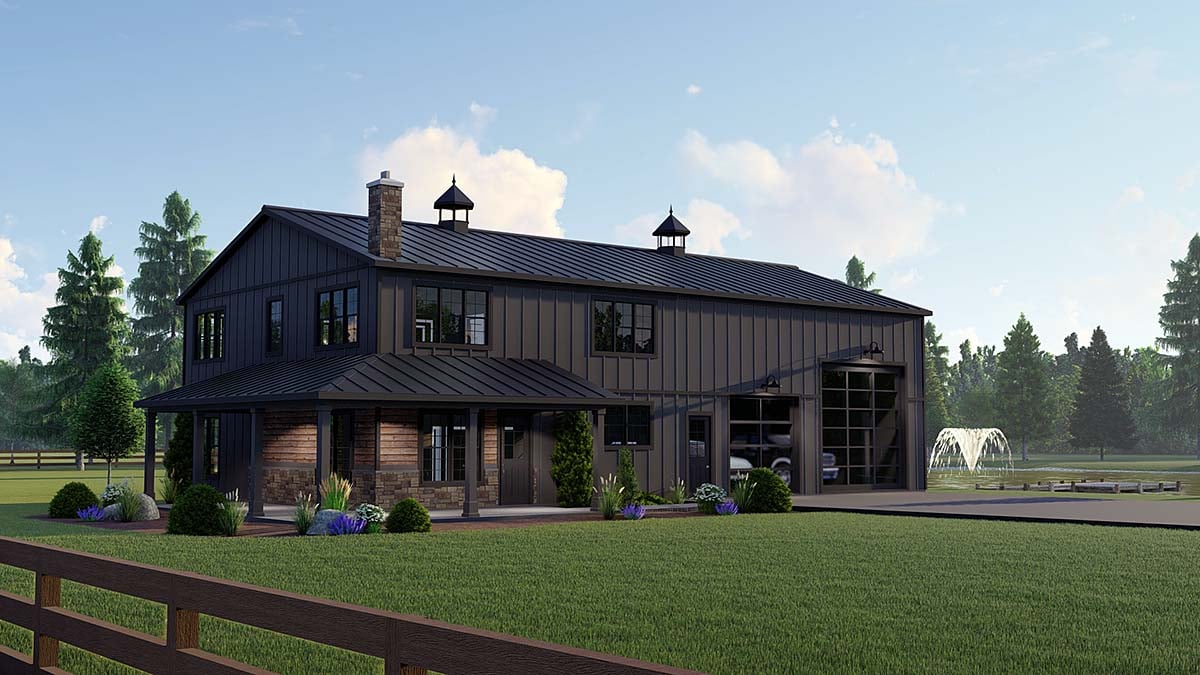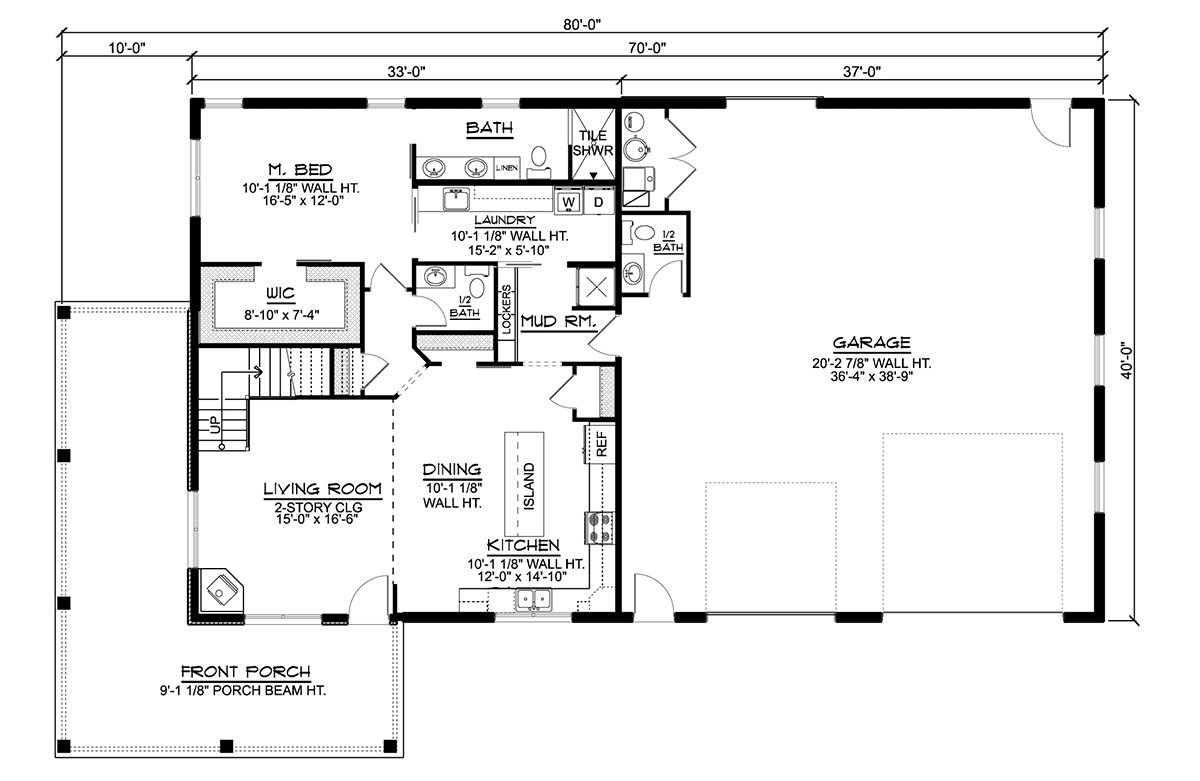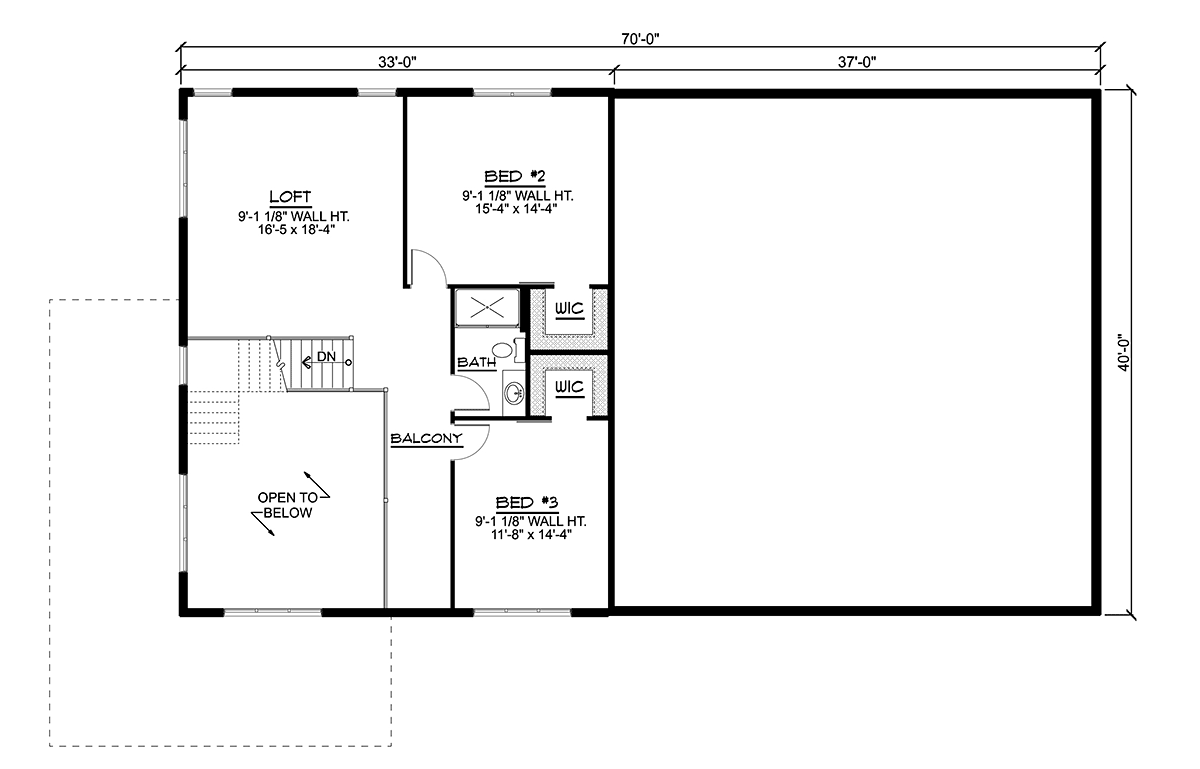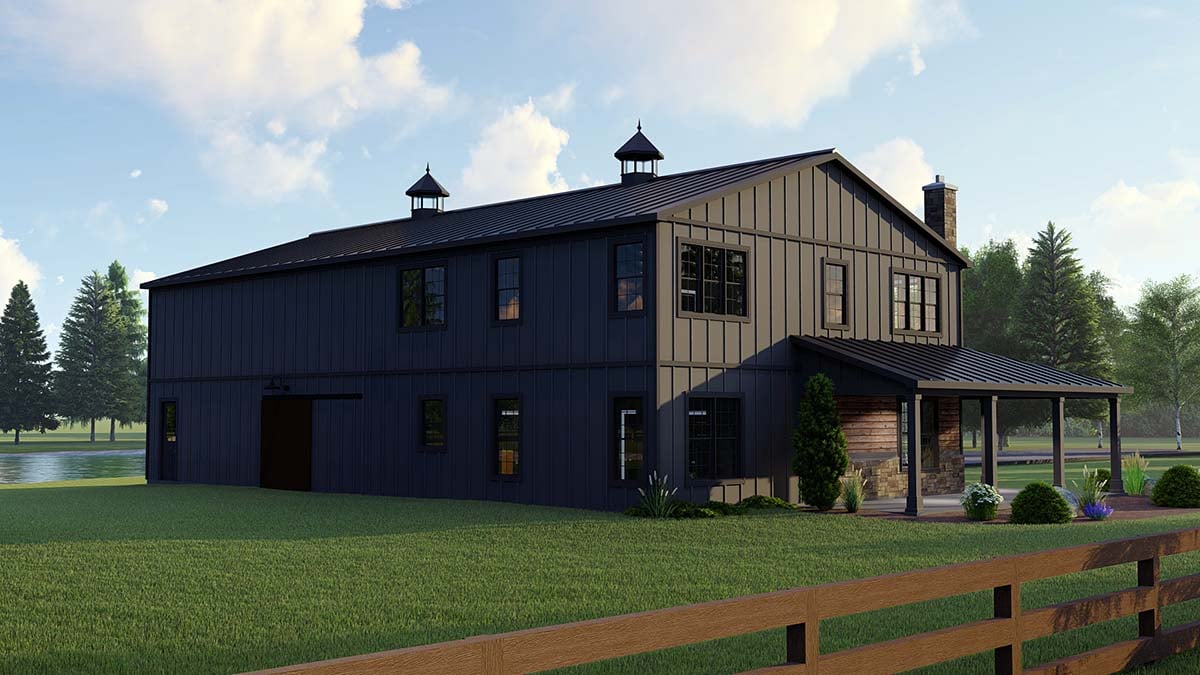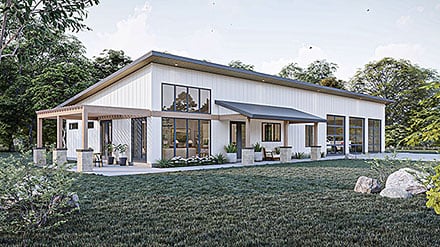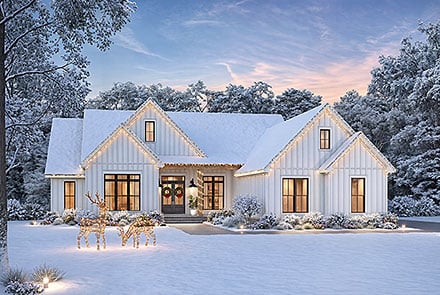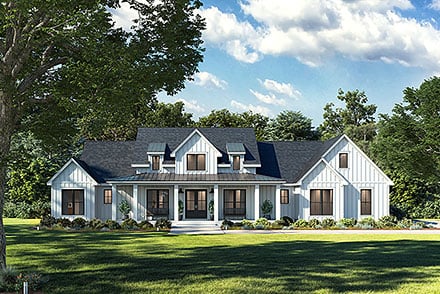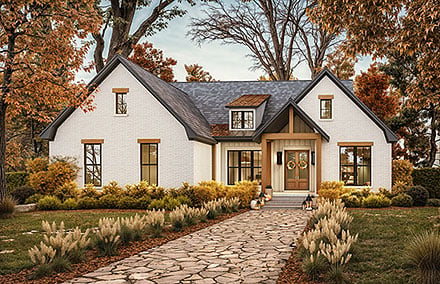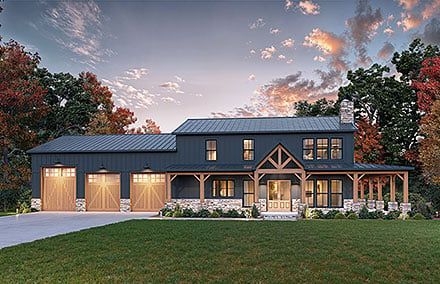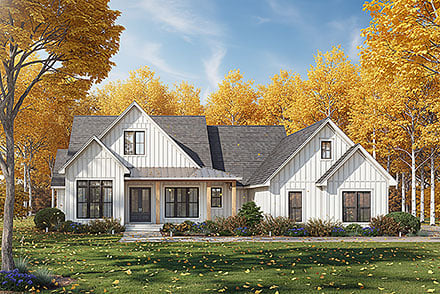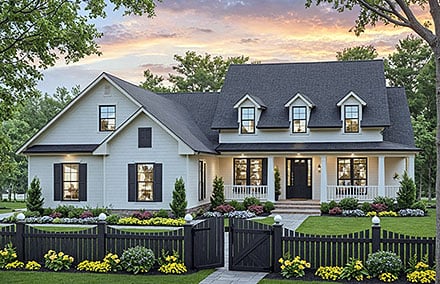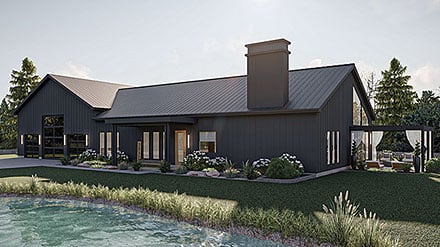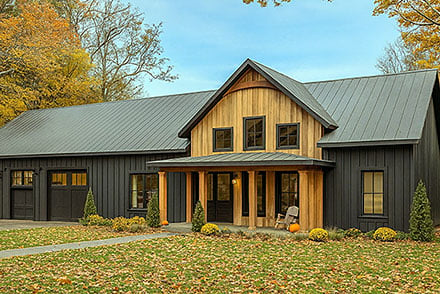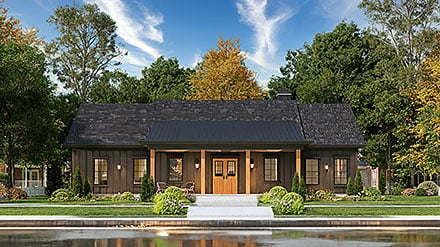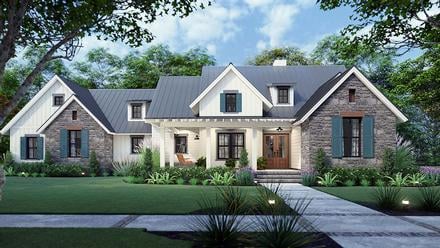15% Off Merry Christmas Sale! Promo Code CHRISTMAS at Checkout
- Home
- House Plans
- Plan 41838
| Order Code: 00WEB |
House Plan 41838
Craftsman Style, 2311 Sq Ft, 3 Bed, 4 Bath, 2 Car | Plan 41838
sq ft
2311beds
3baths
2.5bays
2width
80'depth
50'Click Any Image For Gallery
Plan Pricing
- PDF File: $1,250.00
- 5 Sets plus PDF File: $1,600.00
- PDF File Unlimited Build: $1,850.00
Unlimited Build License issued on PDF File Unlimited Build orders. - CAD File: $2,300.00
Single Build License issued on CAD File orders. - CAD File Unlimited Build: $2,850.00
Unlimited Build License issued on CAD File Unlimited Build orders. - Right Reading Reverse: $275.00
All sets will be Readable Reverse copies. Turn around time is usually 3 to 5 business days. - Additional Sets: $50.00
Need A Materials List?
It seems that this plan does not offer a stock materials list, but we can make one for you. Please call 1-800-482-0464, x403 to discuss further.Available Foundation Types:
-
Basement
: $395.00
May require additional drawing time, please call to confirm before ordering.
Total Living Area may increase with Basement Foundation option. -
Crawlspace
: $295.00
May require additional drawing time, please call to confirm before ordering. - Slab : No Additional Fee
Available Exterior Wall Types:
-
2x4:
$295.00
(Please call for drawing time.) - 2x6: No Additional Fee
Specifications
| Total Living Area: | 2311 sq ft |
| Main Living Area: | 1320 sq ft |
| Upper Living Area: | 991 sq ft |
| Garage Area: | 1480 sq ft |
| Garage Type: | Attached |
| Garage Bays: | 2 |
| Foundation Types: | Basement - * $395.00 Total Living Area may increase with Basement Foundation option. Crawlspace - * $295.00 Slab |
| Exterior Walls: | 2x4 - * $295.00 2x6 |
| House Width: | 80'0 |
| House Depth: | 50'0 |
| Number of Stories: | 2 |
| Bedrooms: | 3 |
| Full Baths: | 2 |
| Half Baths: | 2 |
| Max Ridge Height: | 27'5 from Front Door Floor Level |
| Primary Roof Pitch: | 4:12 |
| Roof Load: | 30 psf |
| Roof Framing: | Truss |
| Porch: | 500 sq ft |
| FirePlace: | Yes |
| 1st Floor Master: | Yes |
| Main Ceiling Height: | 10' |
| Upper Ceiling Height: | 9' |
Plan Description
Unique Barndominium House Plan with Partial Wrap Porch, RV Parking, 2311 Sq Ft, 3 Beds and 4 Baths
This Barndominium House Plan 41838 is new to the website, and the initial share on Facebook showed lots of interest. This 3 bedroom, 2.5 bathroom floor plan offers a two story living room, ribbed metal roof, eat-in kitchen, upstairs loft, huge 1500+- garage with motor home parking. Half bath and utilities in the two car garage. The barndominium style is sweeping the nation, and this plan may be leading the pack. In total, it has 2,311 square feet of living space.
Unique Barndominium House Plan with Partial Wrap Porch
Impressive dark siding pairs well with wood and stone accents under the covered front porch. It's a partial wrap porch, so you're sure to find a shady spot to place your Adirondack chairs no matter where the sun happens to be glaring. Moving around to the right from the front door, you will find a smaller garage door for your vehicle and a larger door for parking your motorhome. Some of our clients will choose to add garage doors on the back of the building for easy pull-through. This modification will be helpful if you have a property with enough space for maneuvering your RV on all sides. Aside from parking, there is so much space in the garage. It even includes a half bathroom and mechanical room.
Inside Barndominium House Plan 41838, there is open living space between the living room and kitchen. We love the corner fireplace in the living room. Imagine it surrounded by a leather couch and an arm chair or two. The kitchen island creates spatial separation, and it has a great stretch of counter space where you can place barstools. Although you have lots of storage with the island and cabinets, there is also a pantry and one additional coat closet in this space. Continuing into the mud room, it's a great drop zone with locker storage, so it's sure to keep you organized.
Big Laundry Room and Big Bedrooms
Main level master bedroom promises to keep you comfortable. The bedroom space is good because it measures about 16 feet wide by 12 feet deep. Pocket doors help maximize usable space as well. The walk-in closet is so big that you might not even need dressers in the main bedroom. The bathroom has a double vanity and walk-in shower, because who has time for soaking baths nowadays? Lastly in the master bedroom, you will appreciate the pocket door which leads into a big laundry room. The master bedroom/laundry room connection is so convenient!
Upstairs, the kids share a bathroom with shower, and each child has their own walk-in closet. They will have fun playing in the loft which is a generous size, and it looks down into the living space below. The balcony and loft arrangement of the upper level really enhances the openness on both floors.
Special Features:
- Entertaining Space
- Front Porch
- Mudroom
- Open Floor Plan
- Pantry
- Workshop
What's Included?
4 elevations, all details, notes, etc...
Floor plans (1st, 2nd, bsmt, etc...)
Roof plan
Wall sections, sometimes building cross sections
Foundation plan & Foundation details
General notes page
Electrical plans for each floor.
Miscellaneous column, bracket, details, stair sections.
What is not included will be beam sizes, floor framing plan, roof framing plan, wall framing plans, plumbing and hvac (We do not include these for a few reasons. Our plans are sold across the country, so it's not possible for us to meet local code requirements. To maintain usability, we allow for those details to be decided by local engineers and contractors so they can meet your code requirements.).
Modifications
Plan modification is a way of turning a stock plan into your unique custom plan. It's still just a small fraction of the price you would pay to create a home plan from scratch. We believe that modification estimates should be FREE!
We provide a modification service so that you can customize your new home plan to fit your budget and lifestyle.
Email Designer This is the best and quickest way to get a modification quote!
Please include your preferred Foundation Type and a Specific List of Changes. You can also attach a Sketch of Changes.
It's as simple as that!
Cost To Build
What will it cost to build your new home?
Let us help you find out!
- Family Home Plans has partnered with Home-Cost.com to provide you the most accurate, interactive online estimator available. Home-Cost.com is a proven leader in residential cost estimating software for over 20 years.
- No Risk Offer: Order your Home-Cost Estimate now for just $29.95! We will provide you with a discount code in your receipt for when you decide to order any plan on our website than will more than pay you back for ordering an estimate.
Accurate. Fast. Trusted.
Construction Cost Estimates That Save You Time and Money.
$29.95 per plan
** Available for U.S. and Canada
With your 30-day online cost-to-build estimate you can start enjoying these benefits today.
- INSTANT RESULTS: Immediate turnaround—no need to wait days for a cost report.
- RELIABLE: Gain peace of mind and confidence that comes with a reliable cost estimate for your custom home.
- INTERACTIVE: Instantly see how costs change as you vary design options and quality levels of materials!
- REDUCE RISK: Minimize potential cost overruns by becoming empowered to make smart design decisions. Get estimates that save thousands in costly errors.
- PEACE OF MIND: Take the financial guesswork out of building your dream home.
- DETAILED COSTING: Detailed, data-backed estimates with +/-120 lines of costs / options for your project.
- EDITABLE COSTS: Edit the line-item labor & material price with the “Add/Deduct” field if you want to change a cost.
- Accurate cost database of 43,000 zip codes (US & Canada)
- Print cost reports or export to Excel®
- General Contractor or Owner-Builder contracting
- Estimate 1, 1½, 2 and 3-story home designs
- Slab, crawlspace, basement or walkout basement
- Foundation depth / excavation costs based on zip code
- Cost impact of bonus rooms and open-to-below space
- Pitched roof or flat roof homes
- Drive-under and attached garages
- Garage living – accessory dwelling unit (ADU) homes
- Duplex multi-family homes
- Barndominium / Farmdominium homes
- RV grages and Barndos with oversized overhead doors
- Costs adjust based on ceiling height of home or garage
- Exterior wall options: wood, metal stud, block
- Roofing options: asphalt, metal, wood, tile, slate
- Siding options: vinyl, cement fiber, stucco, brick, metal
- Appliances range from economy to commercial grade
- Multiple kitchen & bath counter / cabinet selections
- Countertop options range from laminate to stone
- HVAC, fireplace, plumbing and electrical systems
- Fire suppression / sprinkler system
- Elevators
Home-Cost.com’s INSTANT™ Cost-To-Build Report also provides you these added features and capabilities:
Q & A
Ask the Designer any question you may have. NOTE: If you have a plan modification question, please click on the Plan Modifications tab above.
Previous Q & A
A: We typically don't provide review sets. If you purchase 5 printed sets, or even just the PDF. you could give them one of your copies or print our large copies locally.
A: I've looked through our related plans and couldn't find anything with larger living spaces. If you're looking to make some of these changes, we would be able to work through some modifications with you to help customize your plans. Sorry I couldn't find anything directly, but we'd be able to help if you're interested. Thank you! Jackson
A: Good Morning! We have a block foundation option and a poured concrete wall foundation for this plan! -Jake
Common Q & A
A: Yes you can! Please click the "Modifications" tab above to get more information.
A: The national average for a house is running right at $125.00 per SF. You can get more detailed information by clicking the Cost-To-Build tab above. Sorry, but we cannot give cost estimates for garage, multifamily or project plans.
FHP Low Price Guarantee
If you find the exact same plan featured on a competitor's web site at a lower price, advertised OR special SALE price, we will beat the competitor's price by 5% of the total, not just 5% of the difference! Our guarantee extends up to 4 weeks after your purchase, so you know you can buy now with confidence.




