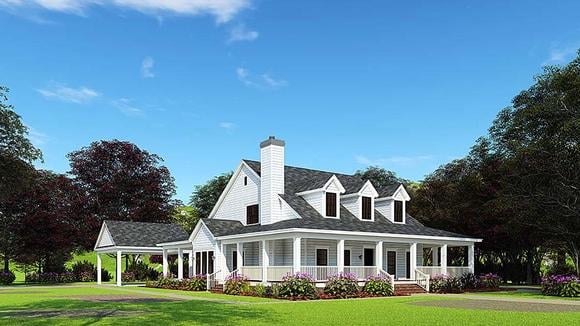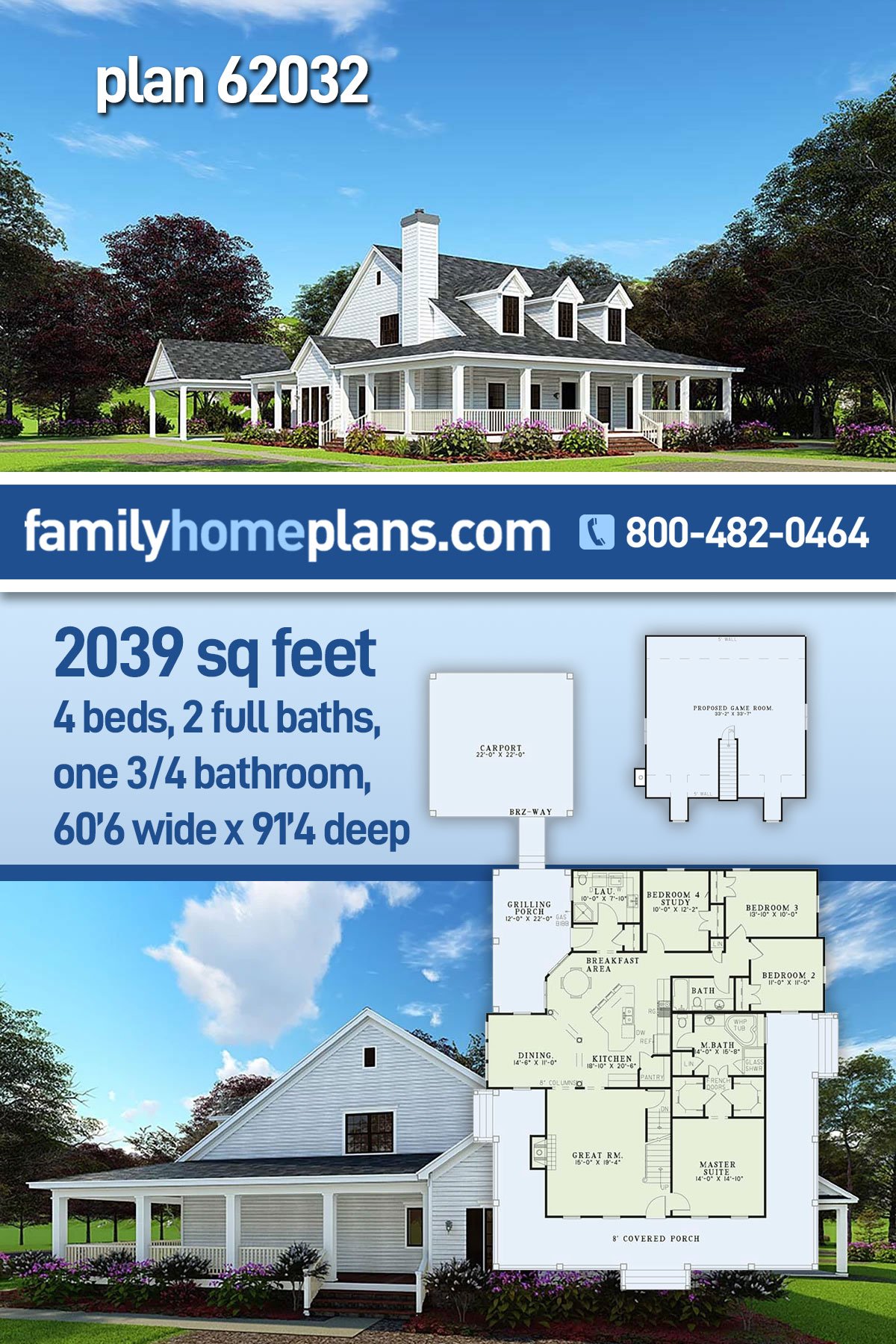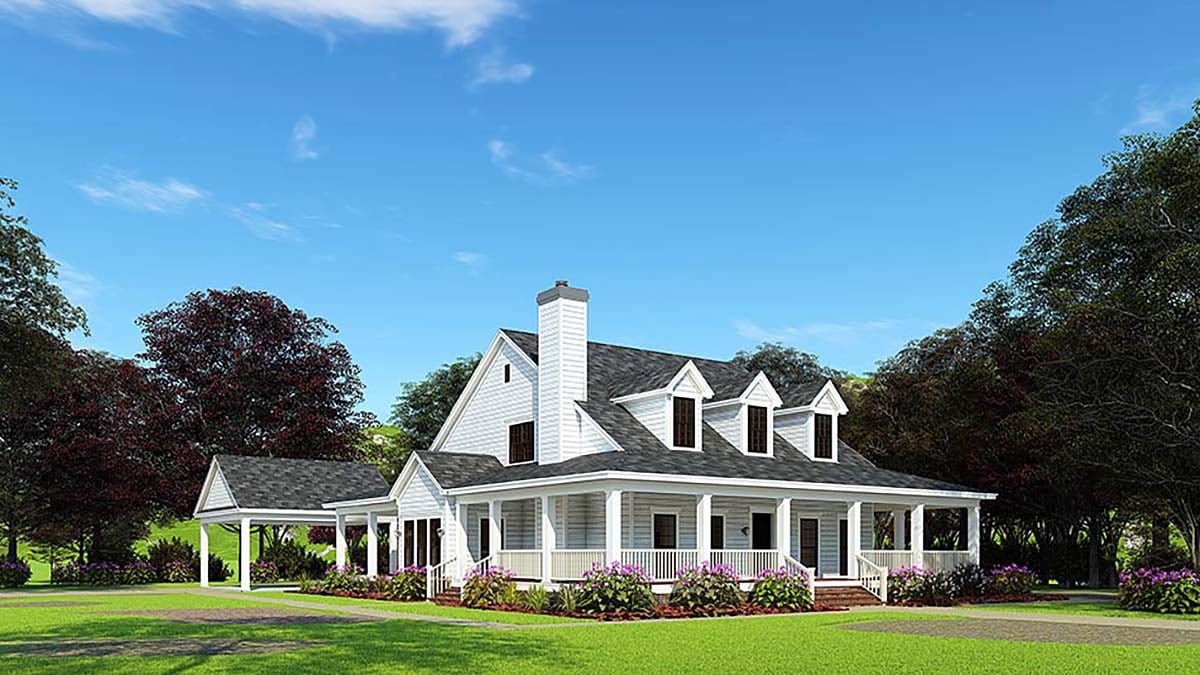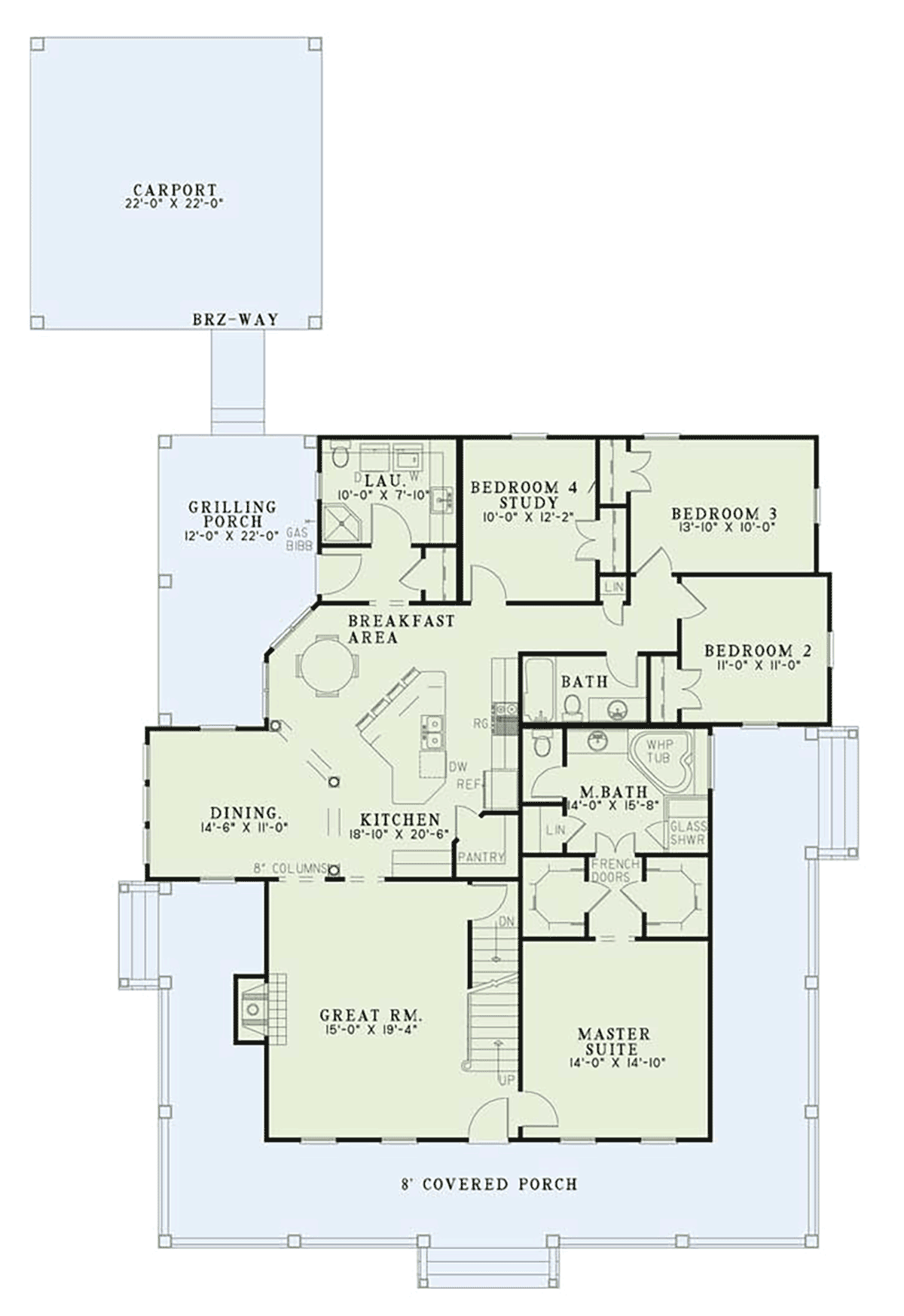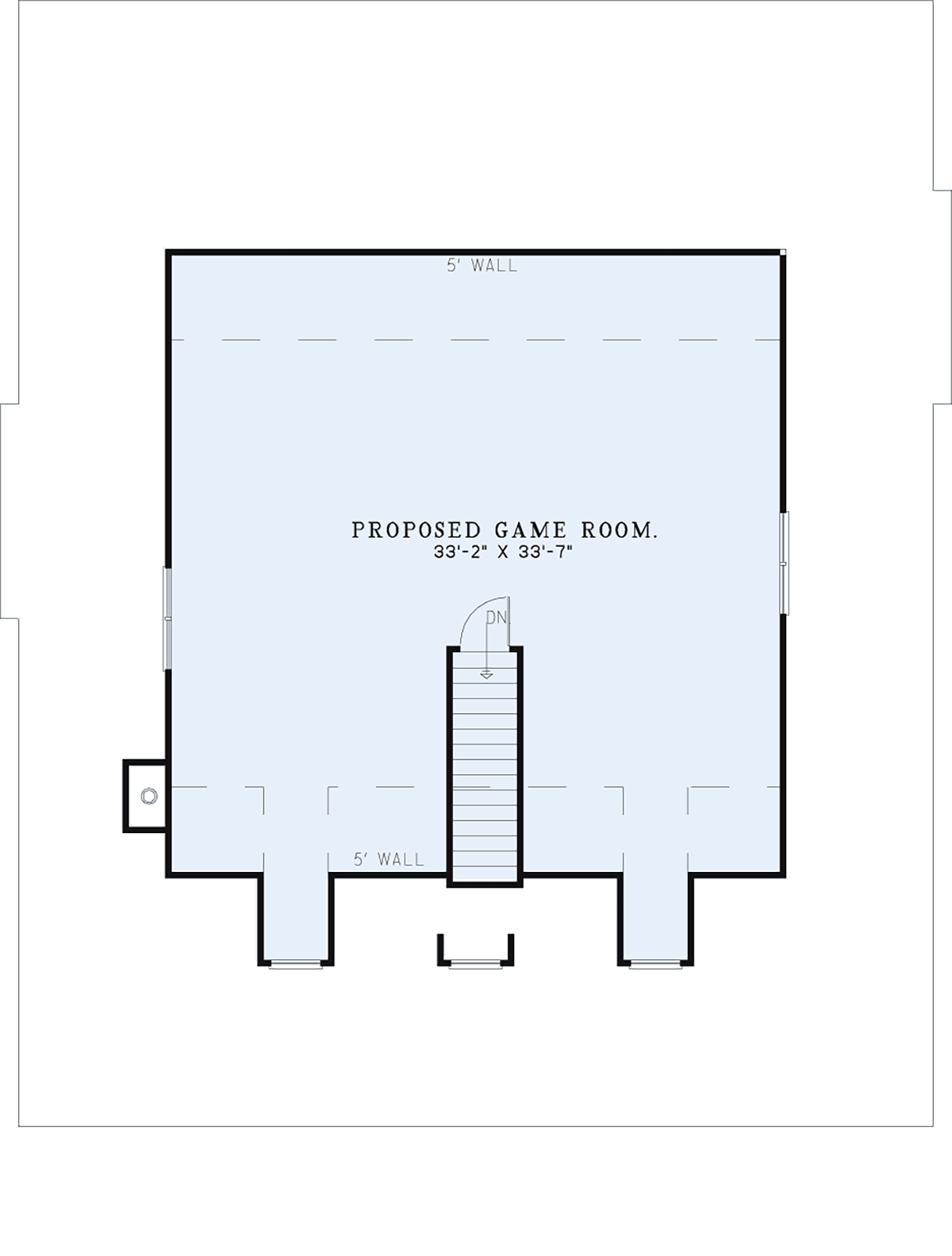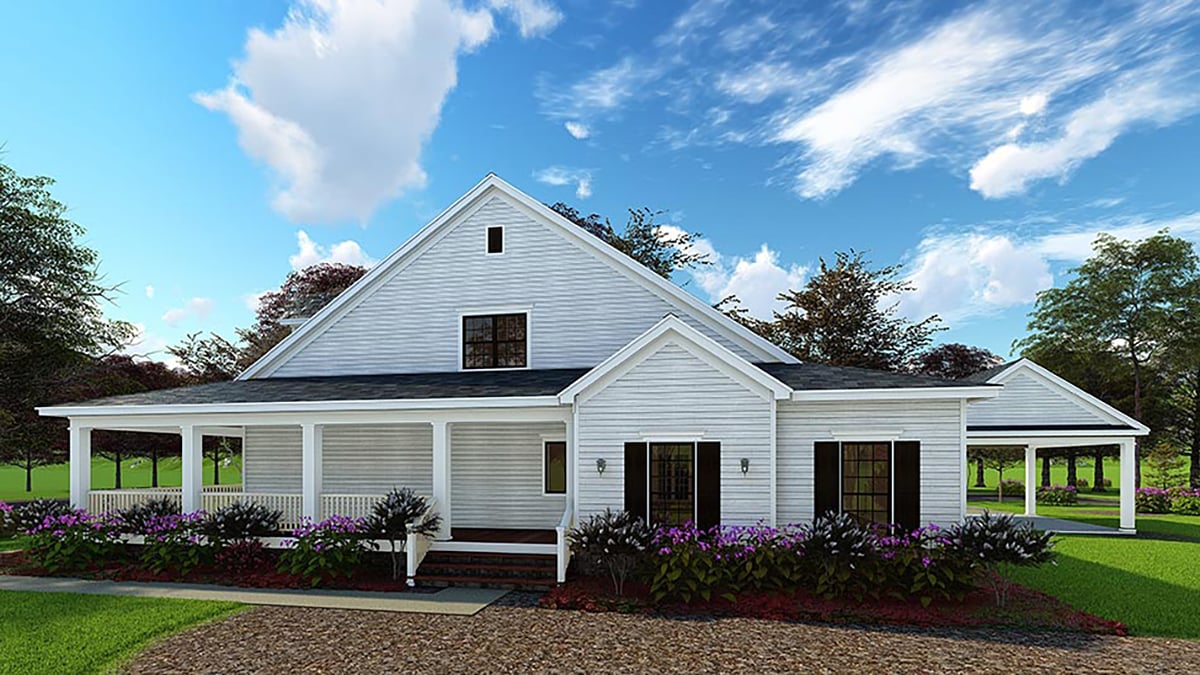- Home
- House Plans
- Plan 62032
| Order Code: 00WEB |
House Plan 62032
Southern Style, 2039 Sq Ft, 4 Bed, 3 Bath, 2 Car | Plan 62032
sq ft
2039beds
4baths
2bays
2width
60'depth
91'Click Any Image For Gallery
Plan Pricing
- PDF File: $1,100.00
- 5 Sets: $1,200.00
- 5 Sets plus PDF File: $1,450.00
- PDF File Unlimited Build: $1,800.00
Unlimited Build License issued on PDF File Unlimited Build orders. - CAD File Unlimited Build: $2,200.00
Unlimited Build License issued on CAD File Unlimited Build orders. - Right Reading Reverse: $299.00
All sets will be Readable Reverse copies. Turn around time is usually 3 to 5 business days. - Additional Sets: $75.00
Need A Materials List?
It seems that this plan does not offer a stock materials list, but we can make one for you. Please call 1-800-482-0464, x403 to discuss further.Orders placed with overnight/2-day shipping may be delayed by two business days due to a review process.
Available Foundation Types:
-
Basement
: $299.00
May require additional drawing time, please call to confirm before ordering.
Total Living Area may increase with Basement Foundation option. - Crawlspace : No Additional Fee
- Slab : No Additional Fee
-
Walkout Basement
: $299.00
May require additional drawing time, please call to confirm before ordering.
Total Living Area may increase with Basement Foundation option.
Available Exterior Wall Types:
- 2x4: No Additional Fee
-
2x6:
$299.00
(Please call for drawing time.)
Specifications
| Total Living Area: | 2039 sq ft |
| Main Living Area: | 2039 sq ft |
| Bonus Area: | 1155 sq ft |
| Garage Area: | 484 sq ft |
| Garage Type: | Carport |
| Garage Bays: | 2 |
| Foundation Types: | Basement - * $299.00 Total Living Area may increase with Basement Foundation option. Crawlspace Slab Walkout Basement - * $299.00 Total Living Area may increase with Basement Foundation option. |
| Exterior Walls: | 2x4 2x6 - * $299.00 |
| House Width: | 60'6 |
| House Depth: | 91'4 |
| Number of Stories: | 1 |
| Bedrooms: | 4 |
| Full Baths: | 2 |
| 3/4 Baths: | 1 |
| Max Ridge Height: | 28 from Front Door Floor Level |
| Primary Roof Pitch: | 10:12 |
| Roof Load: | 45 psf |
| Roof Framing: | Stick |
| Porch: | 1072 sq ft |
| Formal Dining Room: | Yes |
| FirePlace: | Yes |
| 1st Floor Master: | Yes |
| Main Ceiling Height: | 9' |
| Upper Ceiling Height: | 8' |
Special Features:
- Bonus Room
- Breezeway
- Front Porch
- Rear Porch
- Wrap Around Porch
Plan Description
Farmhouse Plan with Grilling Porch, 2 Car Carport, 2039 Sq Ft, 4 Beds and 3 Baths
If you are looking for a great classic farmhouse home plan 62032 is perfect for you! With 2,039 Sq.Ft. of living space and four bedrooms and 3 bathrooms, this farmhouse plan works so well for any size family and has great spaces for the entire family to spend time together.Your first impression of this beautiful country house plan is the huge wrap around porch. This porch screams country living at its finest and is perfect for anyone looking to spend their summer afternoon sipping sweet tea and enjoying their porch swing!
Stepping into the house floor plan you will find yourself in the large great room where you will be met with the stair case leading to the upper floor and the entrance to the master suite. This great room displays a beautiful fireplace where you and your family to build lasting memories together.
Connected to the great room is the dining room and kitchen. This kitchen has a hug island with bar seating as well as a breakfast area and step-in corner pantry. All this space allows friends and family to be together even while the meals are being prepared.
Three bedrooms are located in the back of the house and all share a hall bath. These bedrooms are all decent size rooms that have plenty of space for a bed and dresser and each have a spacious closet.
The large laundry room of this farmhouse floor plan is accessible from the breakfast area. This laundry room has so much to offer including a full bath with a shower. From the area in the home plan you also have access to the grilling porch.
The master suite of this home offers plenty of luxuries for the owner of this house plan. The bedroom is quite spacious and will allow for a large bed and multiple dressers and even a chair. Two spacious walk-in closets line the hallway to the master bath which contains a cover whirlpool tub, a glass shower and a large linen closet.
Over all, this Farmhouse Home Plan has so many amenities and is a great option for anyone looking for a beautiful classic country house design.
Other Great Features Of This Home:
A spacious carport
A huge bonus room upstairs if additional living space is desired
Classic Farmhouse Design
The classic farmhouse design is one that will never go out of style. The charm and comfort brought by the “at home” feeling a farmhouse brings will always have a special place in our hearts.
With a farmhouse you can’t help but feel right at home. You’re thoughts will drift away to memories of weekends spent at grandmother’s house enjoying sweet tea and a fresh blueberry pie. How wonderful would it be to have those feelings and memories infused through out your life with your own spin and style in your very own classic farmhouse?
What's Included?
FLOOR PLANS Each home plan includes the floor plan showing the dimensioned locations of walls, doors, and windows as well as a schematic electrical layout (not available for log homes).
SET OF ELEVATIONS All plans include the exterior elevations (front, rear, right and left) that show and describe the finished materials of the house.
MISCELLANEOUS DETAILS These are included for many interior and exterior conditions that require more specific information for their construction.
ROOF OVERVIEW PLAN This is a "bird's eye" view showing the roof slopes, ridges, valleys and any saddles.
SCHEMATIC ELECTRICAL LAYOUT is included unless the plan employs exterior log wall construction.
Modifications
Plan modification is a way of turning a stock plan into your unique custom plan. It's still just a small fraction of the price you would pay to create a home plan from scratch. We believe that modification estimates should be FREE!
We provide a modification service so that you can customize your new home plan to fit your budget and lifestyle.
Email Us This is the best and quickest way to get a modification quote!
Please include your Telephone Number, Plan Number, Foundation Type, State you are building in and a Specific List of Changes and Sketch is possible.
It's as simple as that!
Cost To Build
What will it cost to build your new home?
Let us help you find out!
- Family Home Plans has partnered with Home-Cost.com to provide you the most accurate, interactive online estimator available. Home-Cost.com is a proven leader in residential cost estimating software for over 20 years.
- No Risk Offer: Order your Home-Cost Estimate now for just $29.95! We will provide you with a discount code in your receipt for when you decide to order any plan on our website than will more than pay you back for ordering an estimate.
Accurate. Fast. Trusted.
Construction Cost Estimates That Save You Time and Money.
$29.95 per plan
** Available for U.S. and CanadaWith your 30-day online cost-to-build estimate you can start enjoying these benefits today.
- INSTANT RESULTS: Immediate turnaround—no need to wait days for a cost report.
- RELIABLE: Gain peace of mind and confidence that comes with a reliable cost estimate for your custom home.
- INTERACTIVE: Instantly see how costs change as you vary design options and quality levels of materials!
- REDUCE RISK: Minimize potential cost overruns by becoming empowered to make smart design decisions. Get estimates that save thousands in costly errors.
- PEACE OF MIND: Take the financial guesswork out of building your dream home.
- DETAILED COSTING: Detailed, data-backed estimates with +/-120 lines of costs / options for your project.
- EDITABLE COSTS: Edit the line-item labor & material price with the “Add/Deduct” field if you want to change a cost.
- Accurate cost database of 43,000 zip codes (US & Canada)
- Print cost reports or export to Excel®
- General Contractor or Owner-Builder contracting
- Estimate 1, 1½, 2 and 3-story home designs
- Slab, crawlspace, basement or walkout basement
- Foundation depth / excavation costs based on zip code
- Cost impact of bonus rooms and open-to-below space
- Pitched roof or flat roof homes
- Drive-under and attached garages
- Garage living – accessory dwelling unit (ADU) homes
- Duplex multi-family homes
- Barndominium / Farmdominium homes
- RV grages and Barndos with oversized overhead doors
- Costs adjust based on ceiling height of home or garage
- Exterior wall options: wood, metal stud, block
- Roofing options: asphalt, metal, wood, tile, slate
- Siding options: vinyl, cement fiber, stucco, brick, metal
- Appliances range from economy to commercial grade
- Multiple kitchen & bath counter / cabinet selections
- Countertop options range from laminate to stone
- HVAC, fireplace, plumbing and electrical systems
- Fire suppression / sprinkler system
- Elevators
Home-Cost.com’s INSTANT™ Cost-To-Build Report also provides you these added features and capabilities:
Q & A
Ask the Designer any question you may have. NOTE: If you have a plan modification question, please click on the Plan Modifications tab above.
Previous Q & A
A: Pantry is 4’8” X 4’8”. Master closets are 6’ X 4’8”.
A: Good afternoon, HVAC and water heater are to be located in attic storage on this particular plan. Since we do not know where the power will be coming in on your lot, we do not dictate location of power box or where power enters the home. Your electrician will dictate this for you!
A: Hello! Please see below • Floorplan • All 4 side exterior elevations • Foundation plan • Electrical plan • Roof plan (birds eye view) • Misc. building details
A: the dimensions of these closets are 6’4” wide and 5’4” deep
A: We can modify the plan to have the features you are requesting.
A: Plumbing plans are not included but is designated on floor plan for plumber to route onsite…the reason being because the universal sale of the house plan; we have no way of knowing where the main water source will route from and therefore leave it to plumber to designate onsite.
Common Q & A
A: Yes you can! Please click the "Modifications" tab above to get more information.
A: The national average for a house is running right at $125.00 per SF. You can get more detailed information by clicking the Cost-To-Build tab above. Sorry, but we cannot give cost estimates for garage, multifamily or project plans.
FHP Low Price Guarantee
If you find the exact same plan featured on a competitor's web site at a lower price, advertised OR special SALE price, we will beat the competitor's price by 5% of the total, not just 5% of the difference! Our guarantee extends up to 4 weeks after your purchase, so you know you can buy now with confidence.




