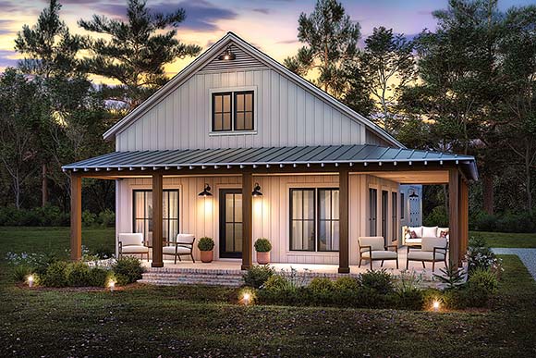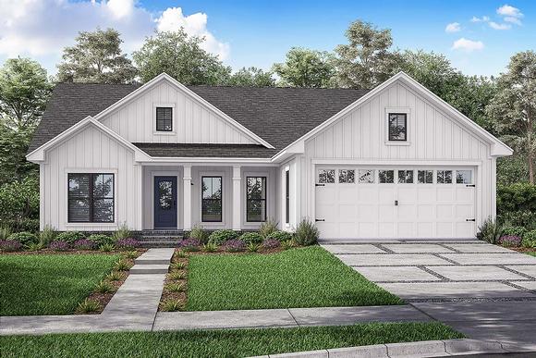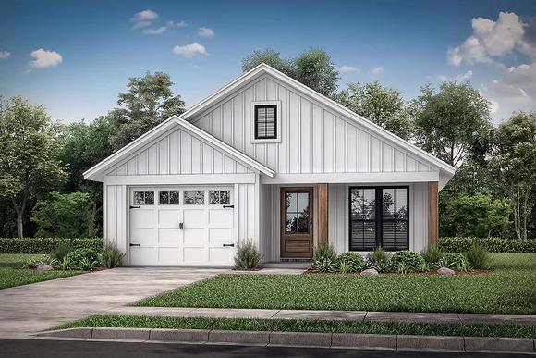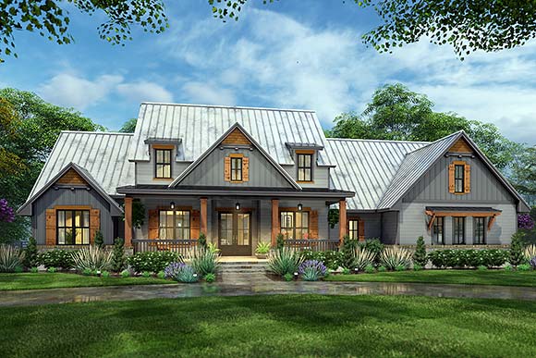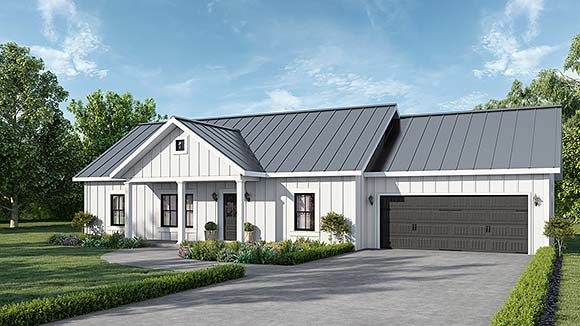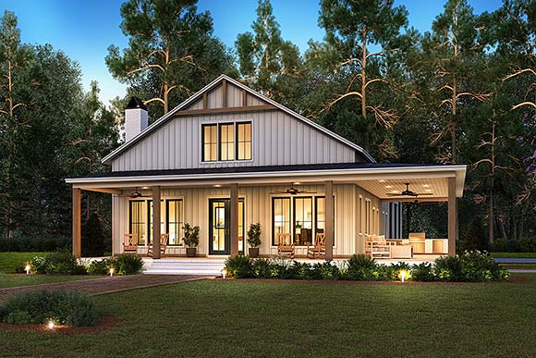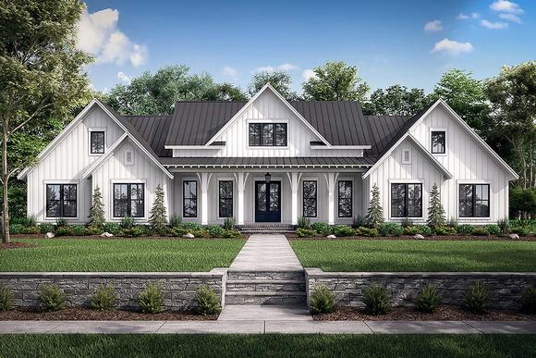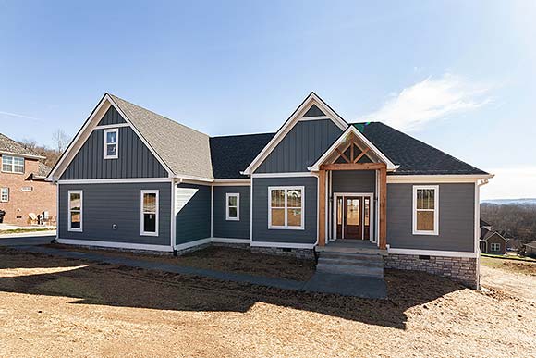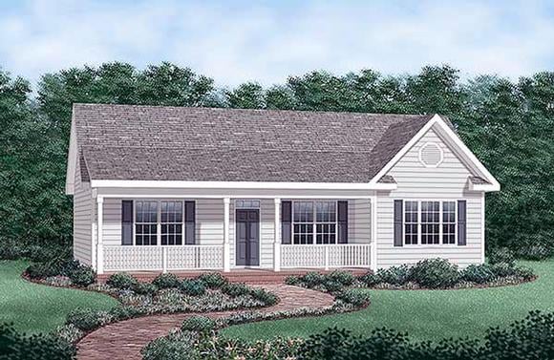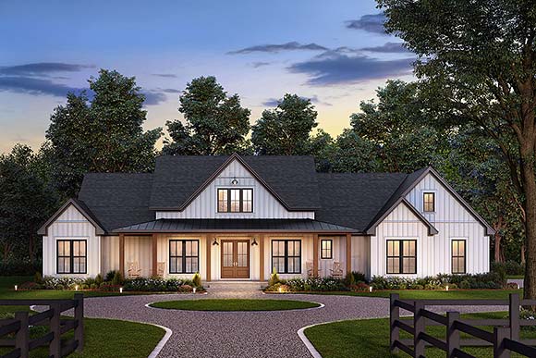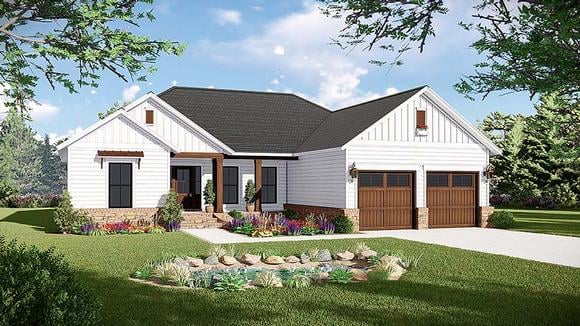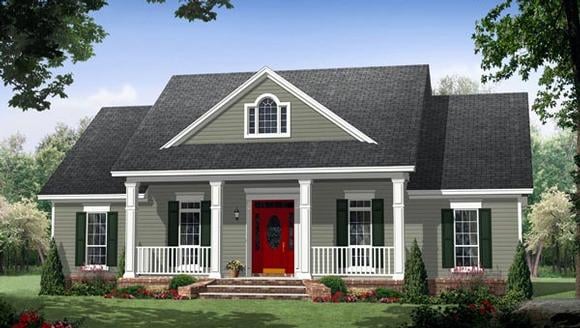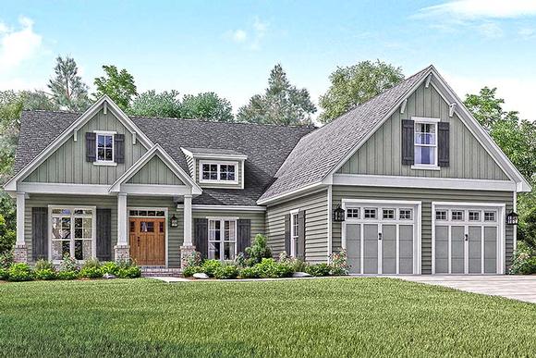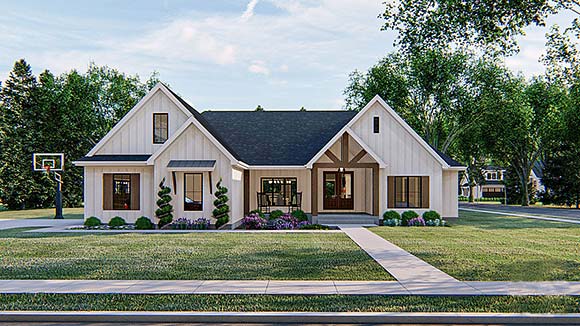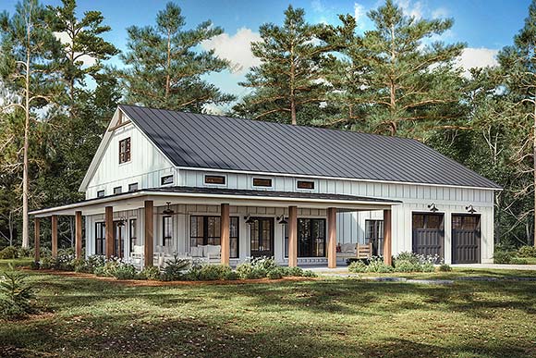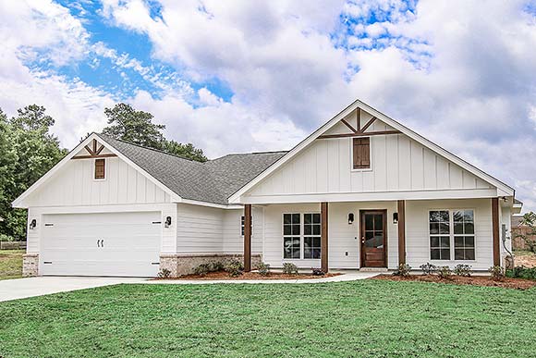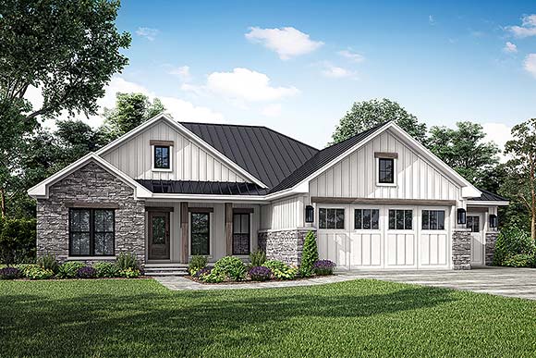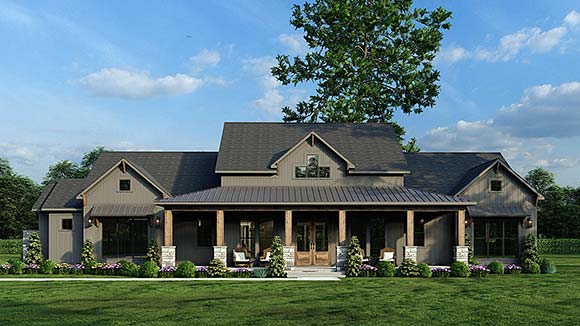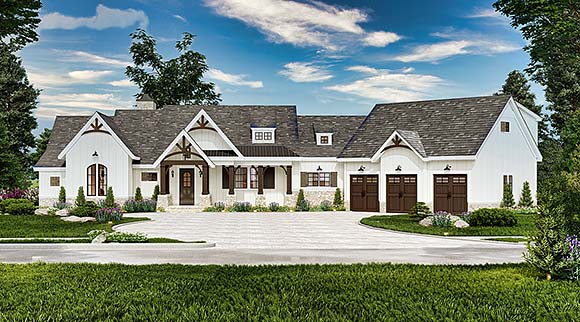9344 Plans
Traditional House Plans: Blending Heritage with Modern Comfort
Traditional house plans remain one of the most enduring and versatile architectural choices. Rooted in classic American design, these homes emphasize balance, functionality, and curb appeal. Symmetrical exteriors, pitched roofs, and welcoming porches give them a timeless appearance that fits seamlessly into suburban neighborhoods, rural settings, and urban lots alike.
Inside, traditional homes are built for comfort and efficiency. Floor plans often feature a clear separation of spaces, with open kitchens flowing into dining and living areas while bedrooms are strategically placed for privacy. Family rooms, studies, and flexible bonus areas adapt to modern lifestyles, making these homes ideal for growing families or homeowners who value practical layouts.
Modern traditional homes update these concepts with today’s must-have features. Open floor plans, energy-efficient systems, and large windows bring light and flow into the interior. Garages, walk-in closets, and gourmet kitchens provide the functionality that modern families demand, all while maintaining a classic aesthetic.
Whether you prefer a cozy single-story or a spacious multi-level residence, traditional house plans offer timeless design and everyday comfort. Explore our collection to find a plan that balances classic charm with modern convenience.




