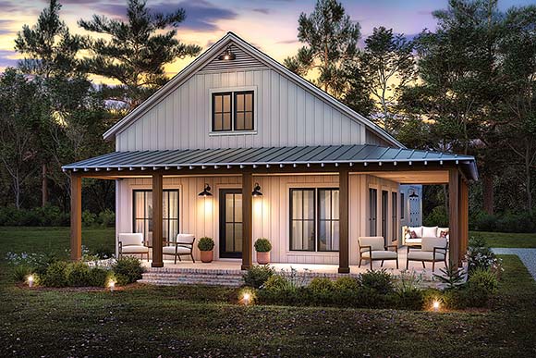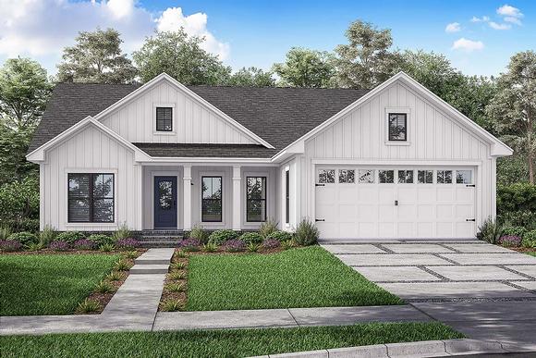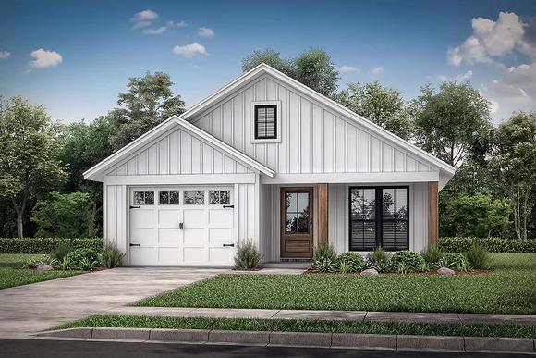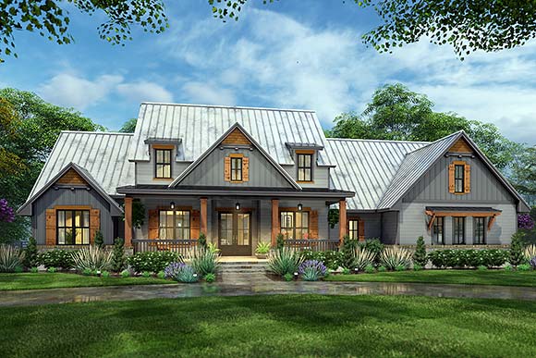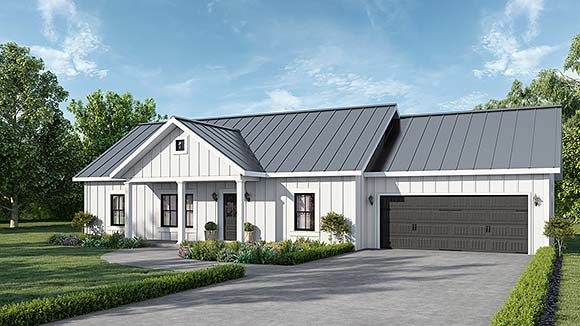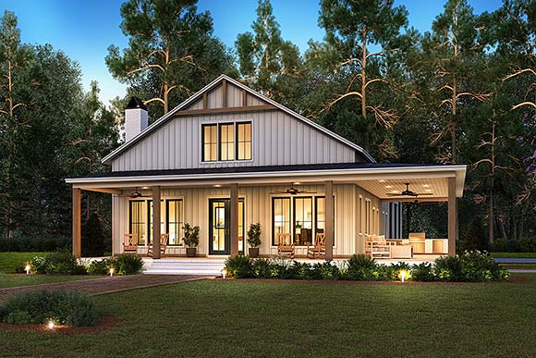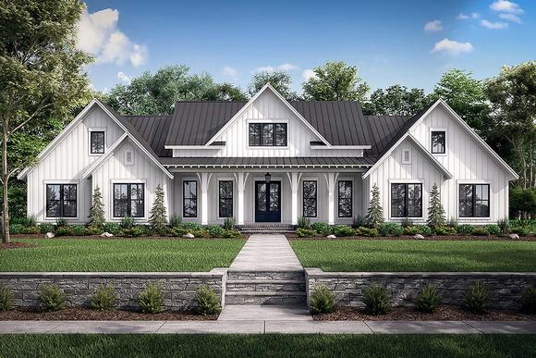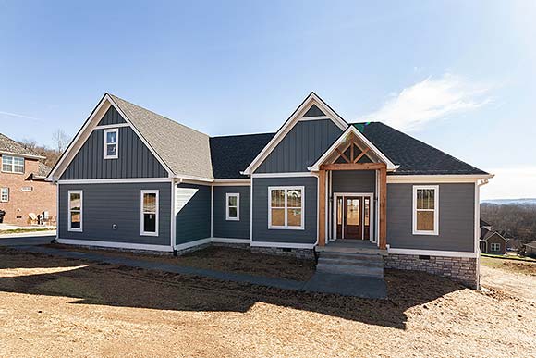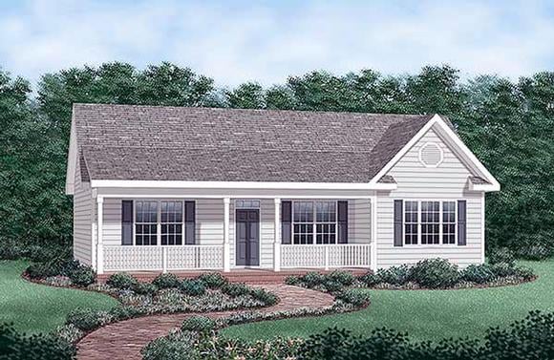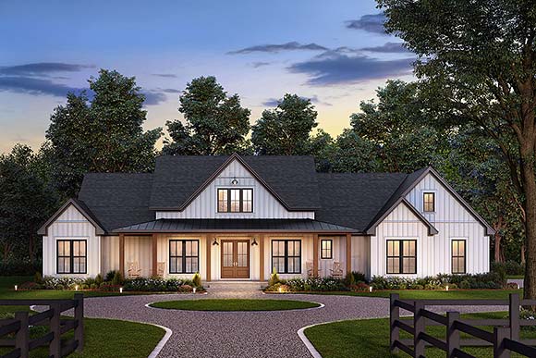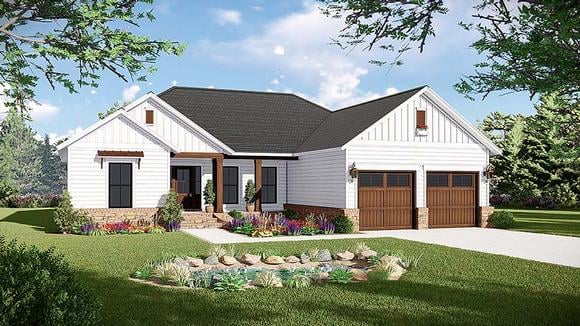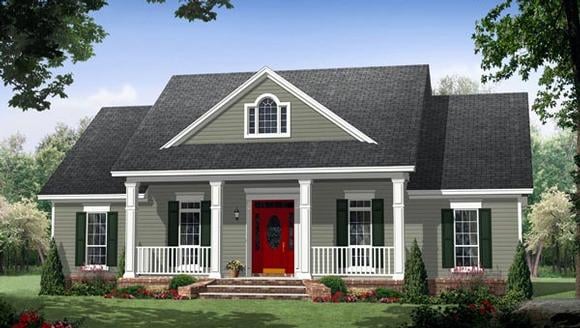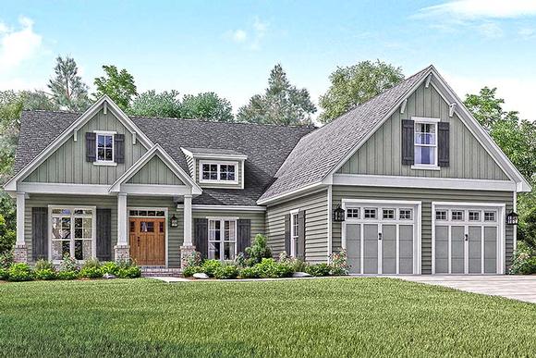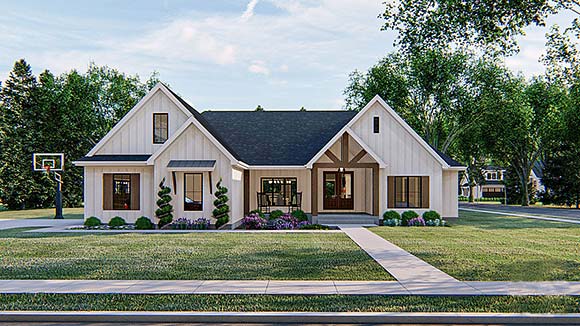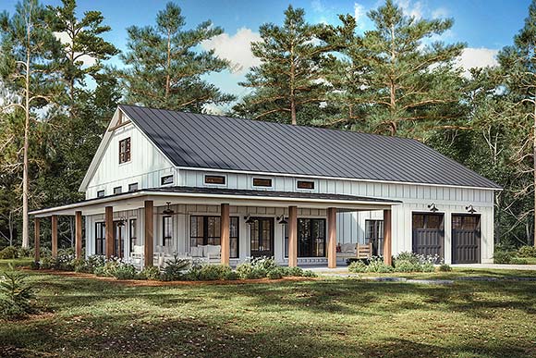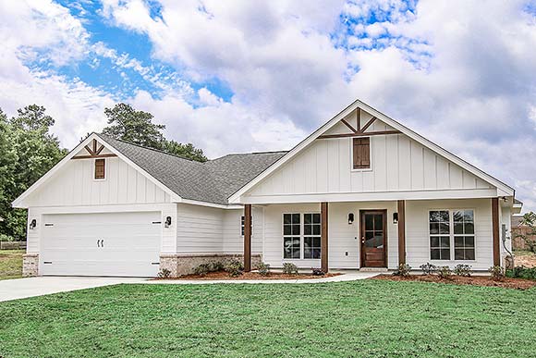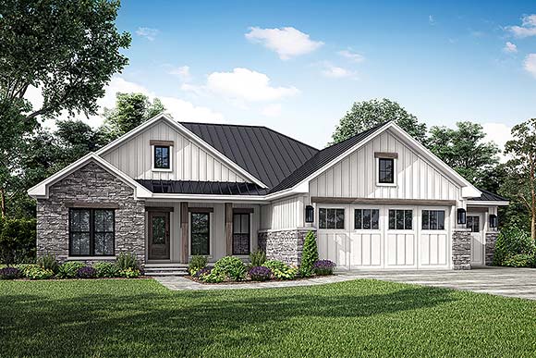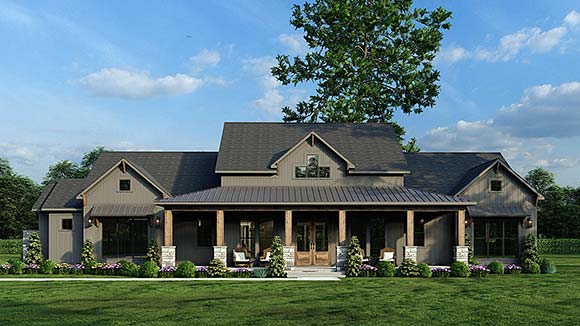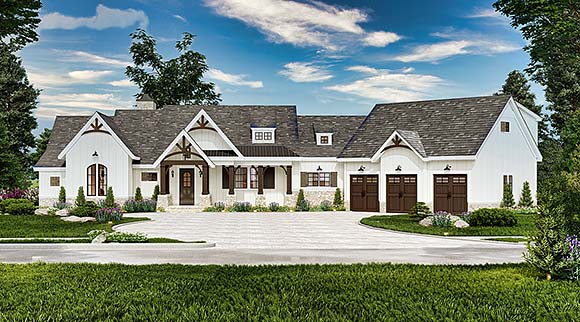9345 Plans
Traditional Style House Plans: Timeless Design with Lasting Appeal
Traditional style house plans remain one of the most popular architectural categories, blending classic features with flexibility to suit a wide range of lifestyles. Defined by their balance, symmetry, and enduring curb appeal, these homes draw inspiration from Colonial, Victorian, Craftsman, and other historic influences while maintaining a sense of familiarity and comfort.
Exteriors often include brick or siding facades, pitched roofs, dormer windows, and welcoming front porches. The overall effect is one of harmony and understated elegance, making traditional homes appealing in suburban neighborhoods as well as rural settings.
Inside, traditional house plans prioritize functionality and comfort. Many designs include formal living and dining rooms alongside casual family spaces, offering the best of both worlds. Kitchens are often centrally located, connecting to family rooms and outdoor areas, while spacious master suites and ample storage make daily living more convenient.
Modern traditional plans build on these time-tested layouts by incorporating open-concept living, larger kitchens with islands, and energy-efficient designs. Flex spaces such as home offices, bonus rooms, and media areas provide adaptability for today’s families.
The versatility of traditional homes is one of their strongest appeals. Whether you’re looking for a cozy one-story cottage or a stately two-story design, traditional style house plans can be customized to reflect your personal tastes. Their timeless design ensures they never go out of style, offering comfort, beauty, and practicality for generations.




