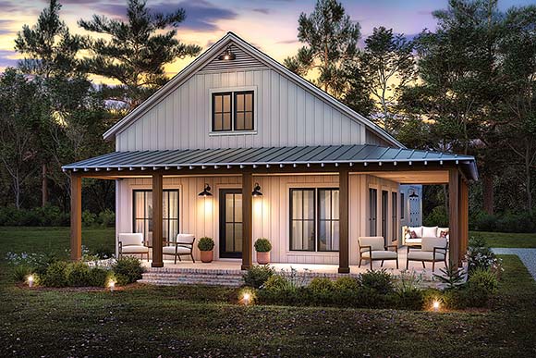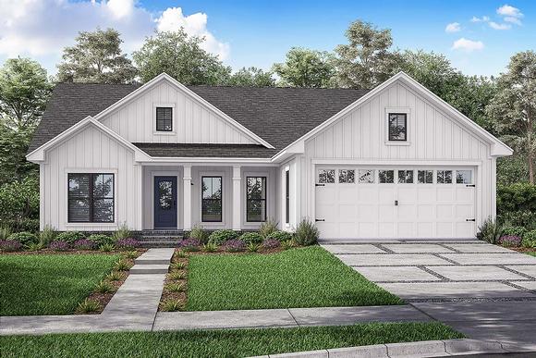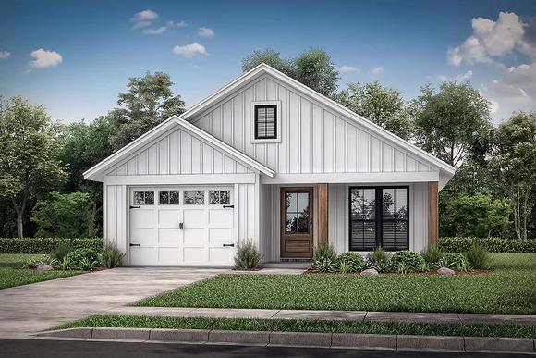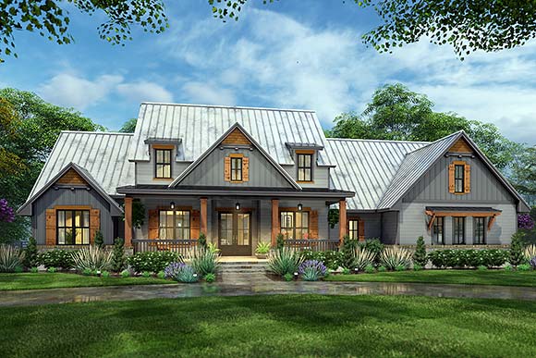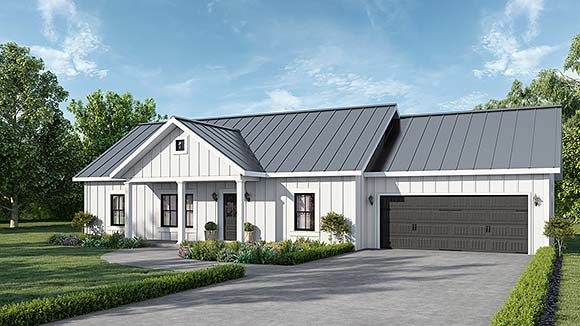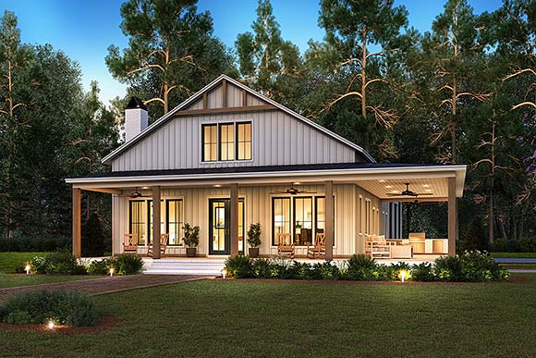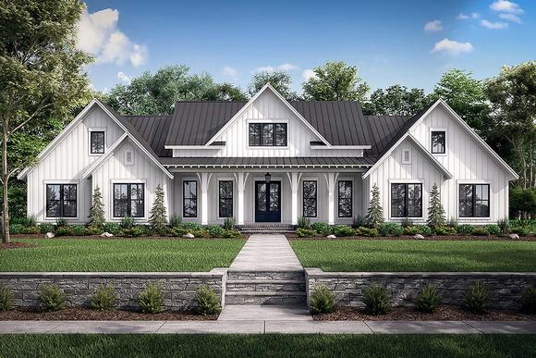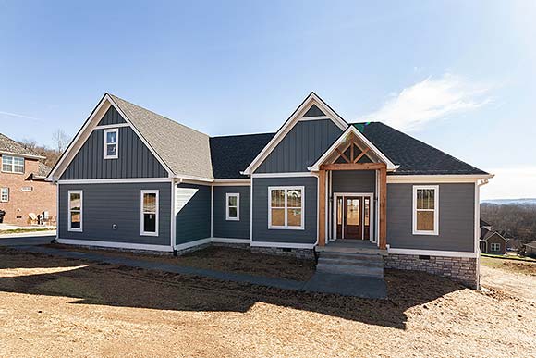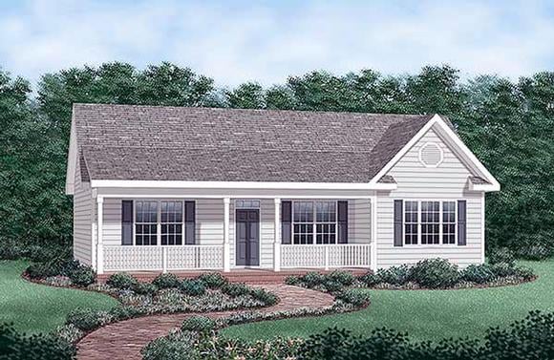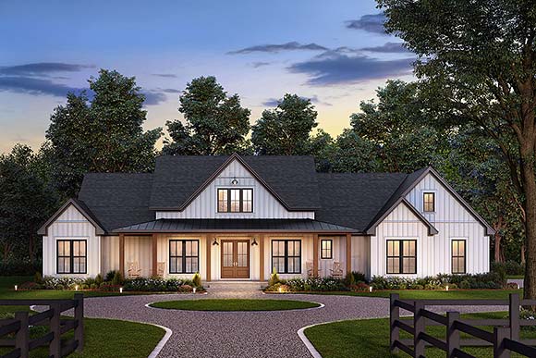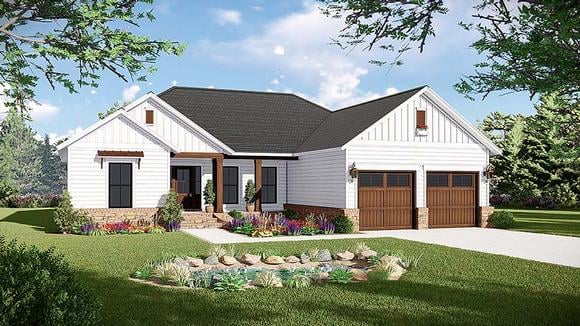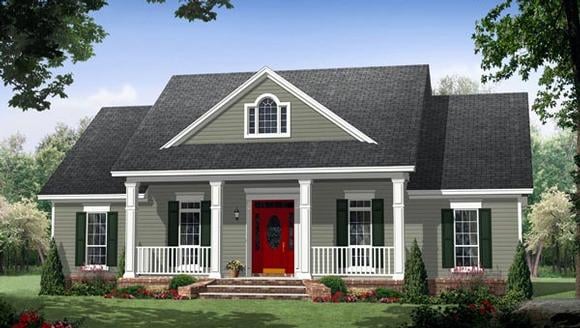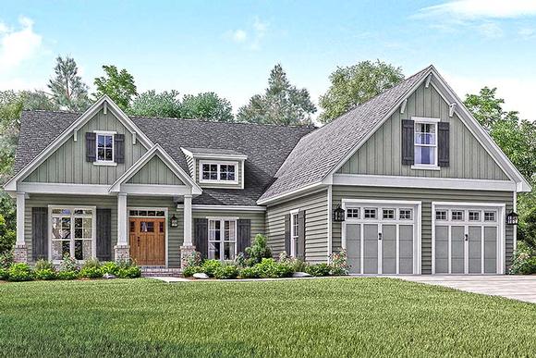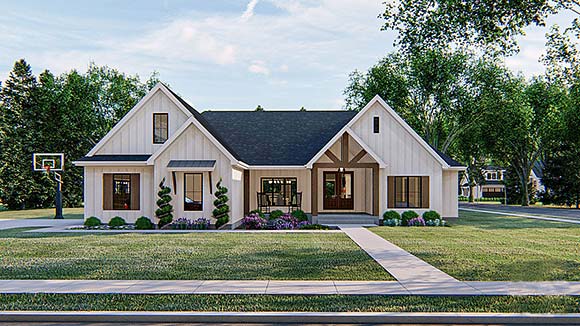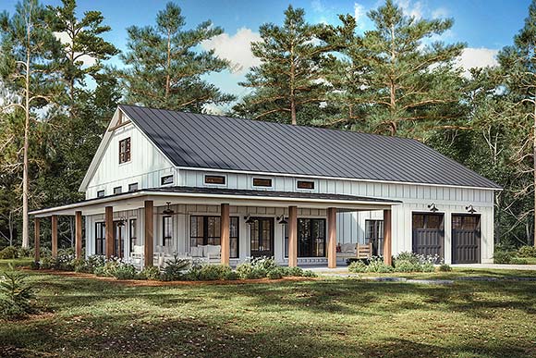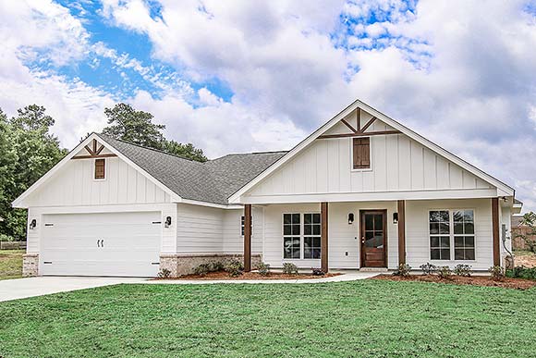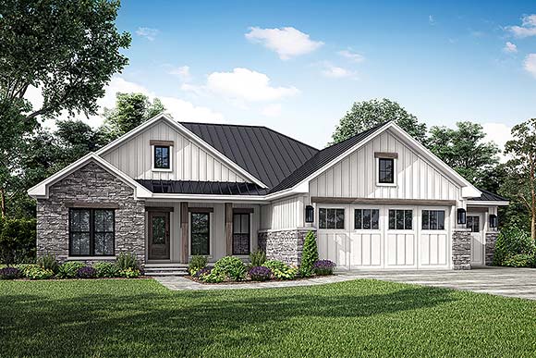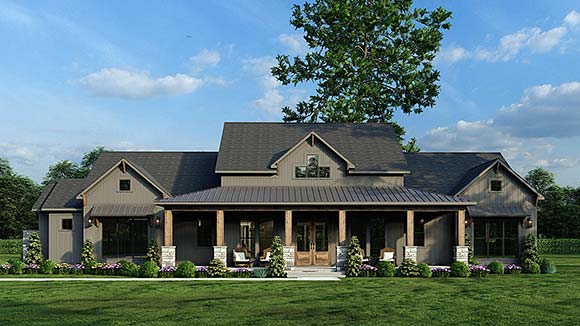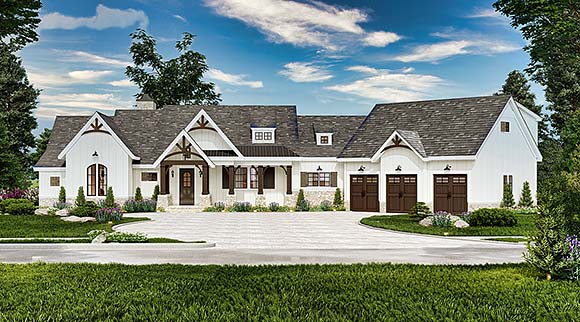15% Off Labor Day Sale! Promo Code LABOR at Checkout
Traditional House Plans
What is a traditional house plan? It refers to a home design that doesn’t have a definite style. In most cases, traditional house plans mix various aspects of Colonial, Country, Georgian, European and Classic styles. They’re in between contemporary and historic house floor plans, so it’s quite tricky to give a clear definition of this home plan. Nevertheless, some aspects stand out — traditional homes are simple, elegant and welcoming. Most homes in America are classified as traditional homes. It’s therefore not surprising that the majority of aspiring homeowners automatically opt for traditional house plans.
9353 Plans
Find the Right Traditional House Plan
Finding the perfect traditional house plan is simple with Family Home Plans. Our online search tool lets you quickly browse a variety of floor plans to find a design that matches your lifestyle, whether you’re looking for a cozy one-story home or a spacious multi-story residence.
Our collection includes a range of traditional house styles with multiple bedrooms, bathrooms, and living spaces, offering one-story, two-story, and three-story options. Each plan is professionally designed to meet national building standards and can be customized to suit your family’s specific needs and lot size.
Traditional homes are known for their timeless appeal and functional layouts. They are family-friendly, providing comfortable living spaces where visitors immediately feel at home. Many traditional designs also feature charming architectural details that give the home character and a welcoming, romantic feel. Additionally, these layouts are easy to renovate, allowing homeowners the flexibility to personalize their space according to their lifestyle.
Choosing a builder-ready plan from Family Home Plans saves both time and money compared to hiring a custom architect or designer. All plans are ready for construction, and each one can be modified to add rooms, adjust dimensions, or make other design changes to create the perfect home.
Traditional house plans remain popular because they combine classic concepts with modern finishes, delivering functional and aesthetically appealing homes for today’s families. Explore our searchable collection today to find the ideal traditional house plan that fits your needs, lifestyle, and vision for the perfect dream home.




