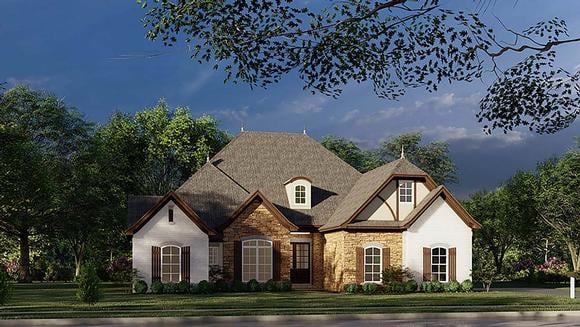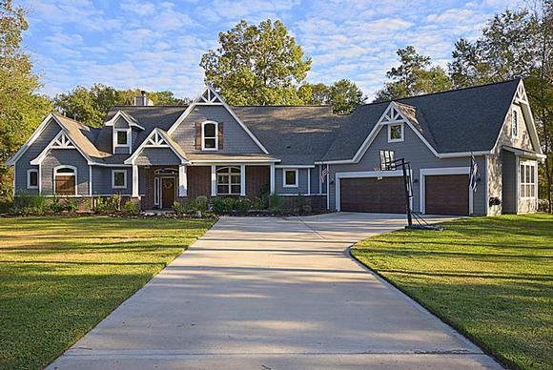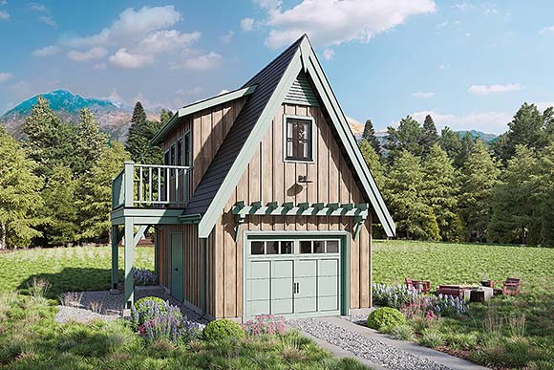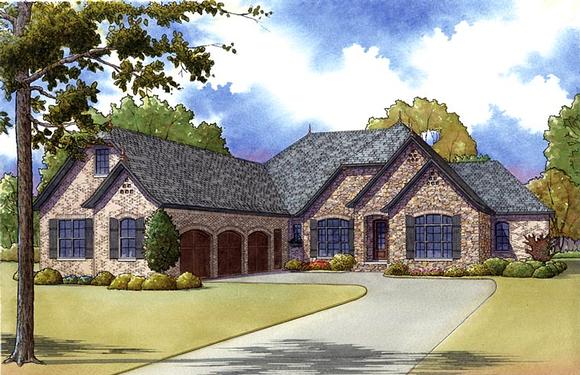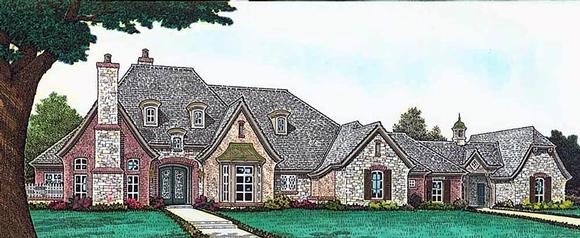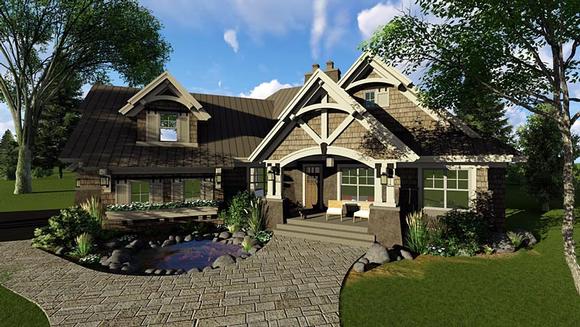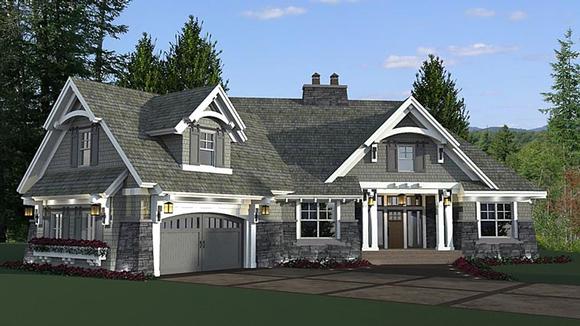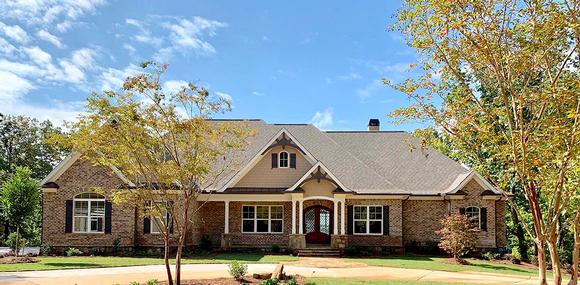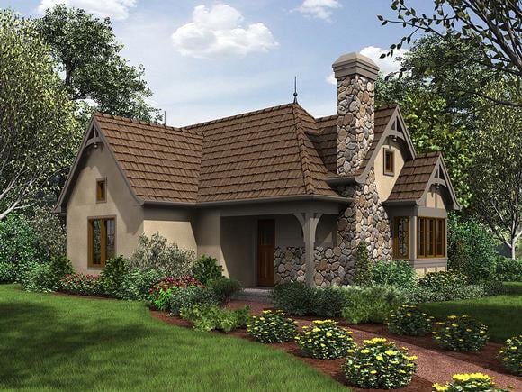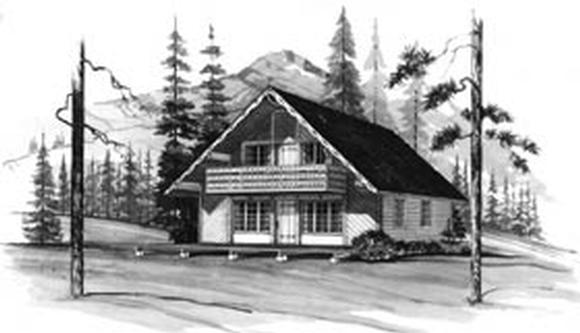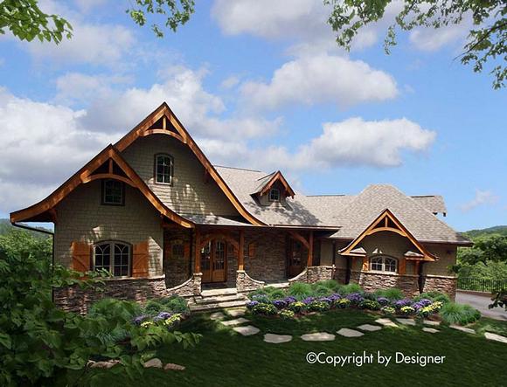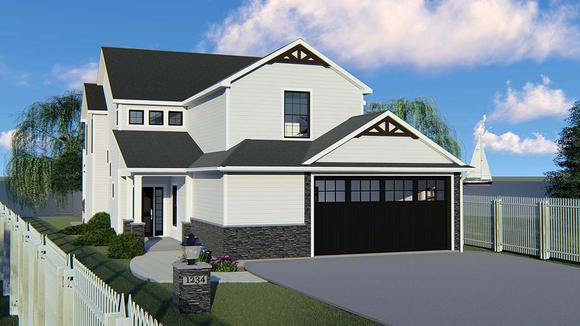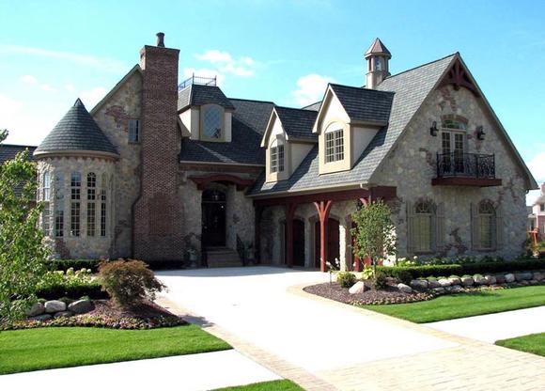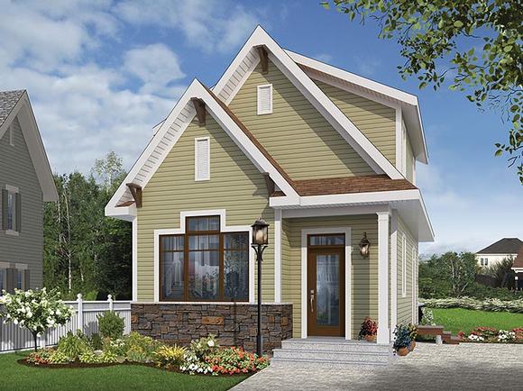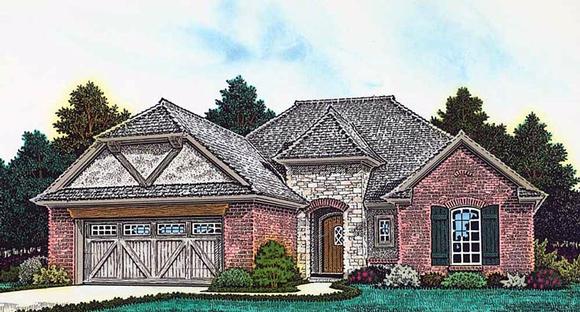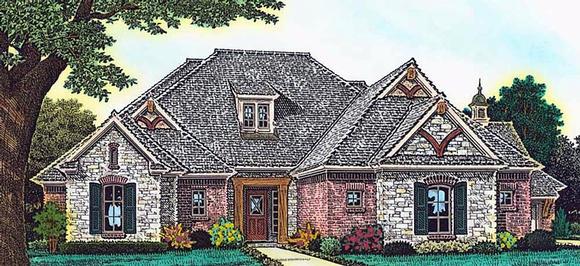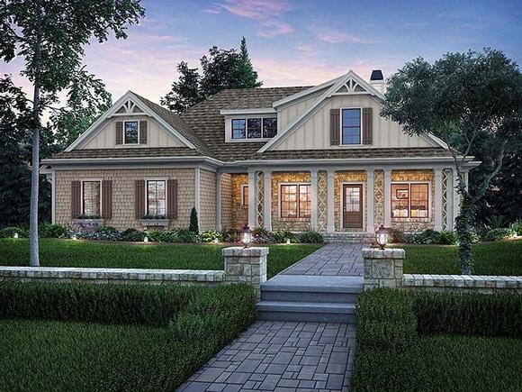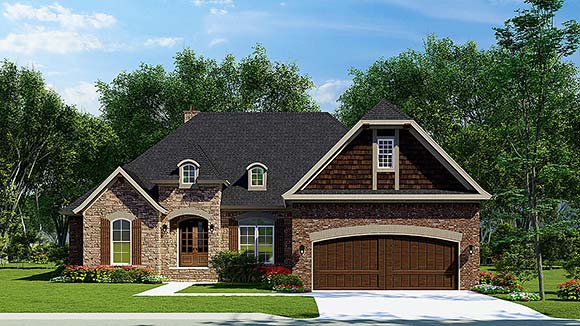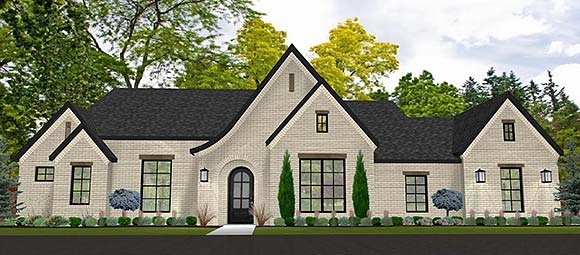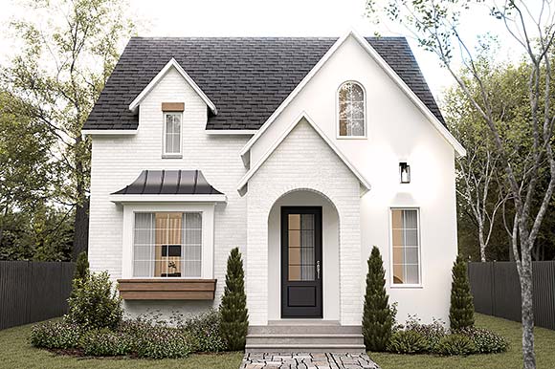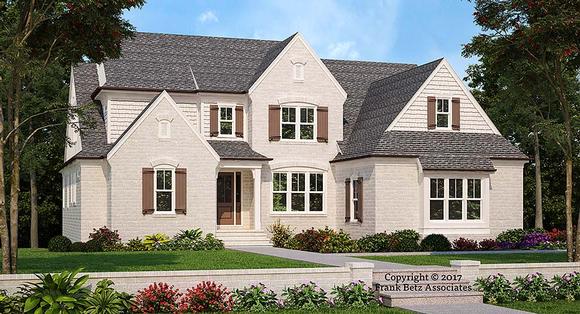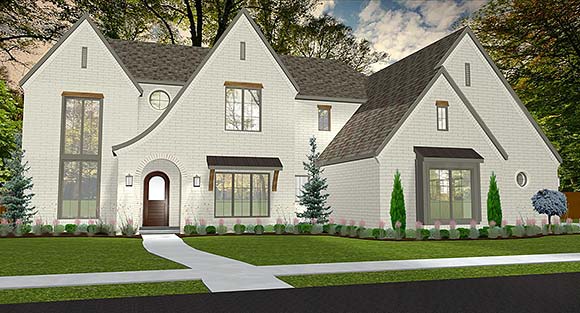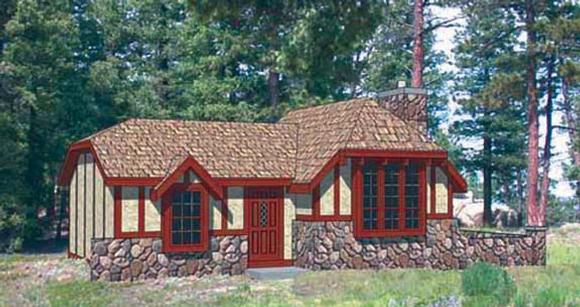15% Off Labor Day Sale! Promo Code LABOR at Checkout
Tudor House Plans
Tudor house plans are an upgraded version of traditional English cottages, French country houses and their colonial-style counterparts. These houses boast of distinctive, decorative half-timbering interiors as well as exteriors with stucco surfaces and brick facades. In addition, they have steeply pitched gable roofs with high ceilings, grand chimneys and dormer windows that define the architectural style of these homes.
Family Home Plans invites you to check out our large collection of Tudor home plans and designs. We have more than 680 different Tudor house plans to suit your preferences, lifestyle and budget. Moreover, all of our floor plans are customizable, meaning you can make changes to the plan to fit your exact housing needs.
590 Plans
Finding the Right Tudor House Plan
The process of finding a Tudor house plan using our advanced search utility is very easy. You'll just need to narrow down your options by filling out the features you’re looking for, including the dimensions and number of stories, bedrooms and bathrooms among other amenities. We’ve organized all our home plans in categories, making it easier for you to find the Tudor house design that meets your exact specifications.
Types of Tudor House Plans
Tudor house plans have evolved over the years to include modern design aspects. They're now available in different styles and designs. Below are some of the most popular types:
Why Choose Family Home Plans?
Here are several reasons to choose us for your Tudor home plans:
Browse Our Tudor House Plans Today
Historically, Tudor homes were reserved for the wealthy, particularly in the 1920s. However, this is no longer the case. You, too, can become the owner of a Tudor house — you just need to browse through our Tudor house designs to find one that suits your needs and lifesty




