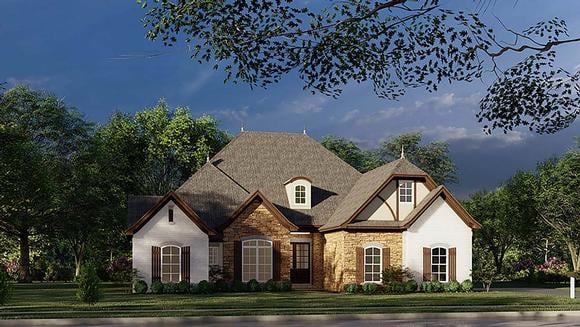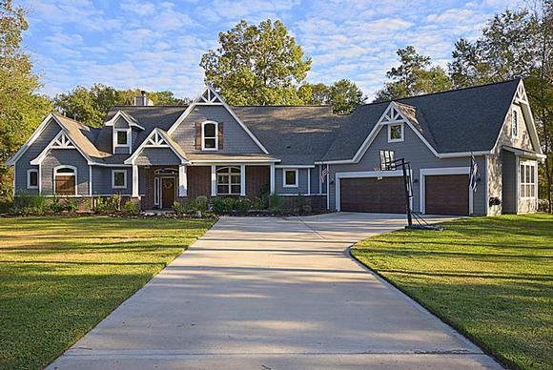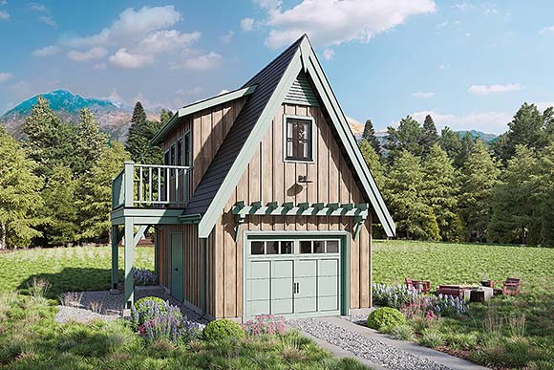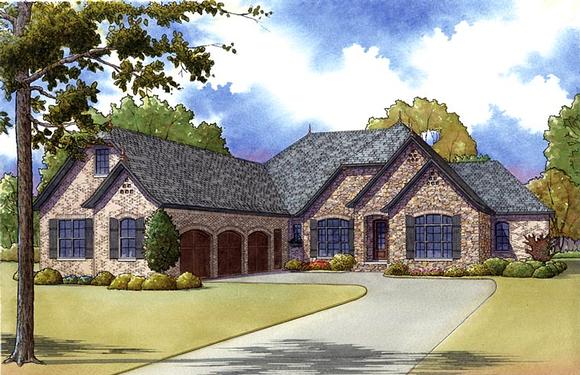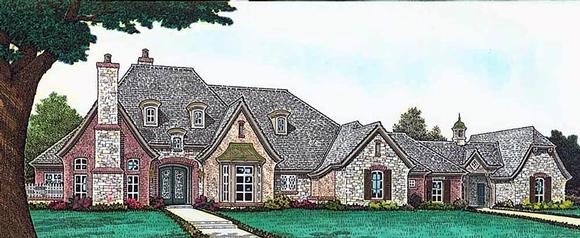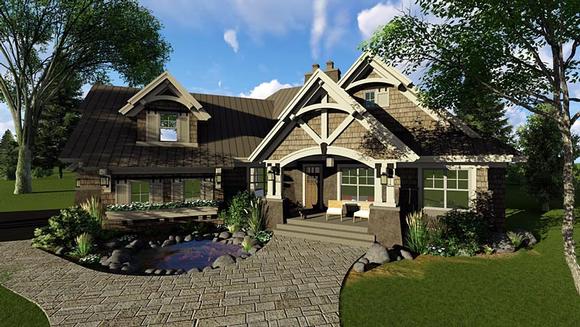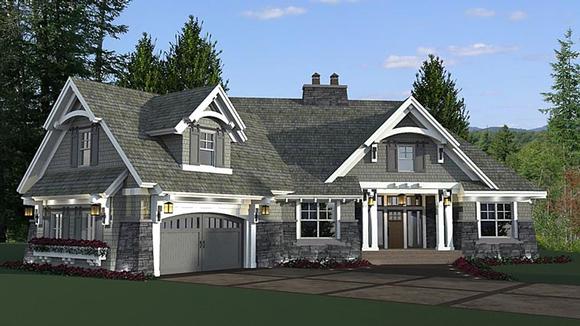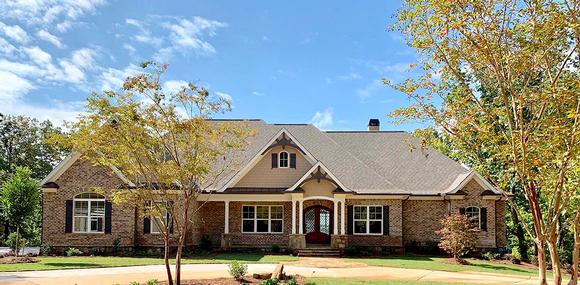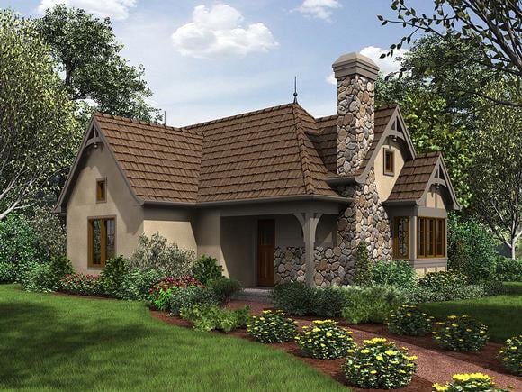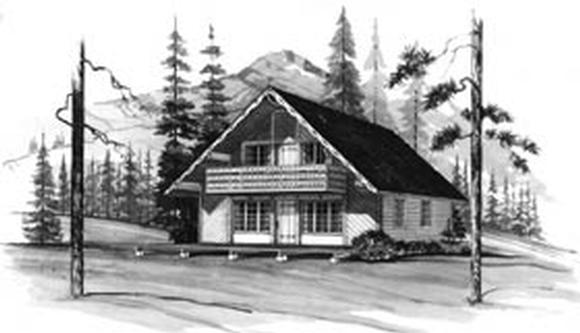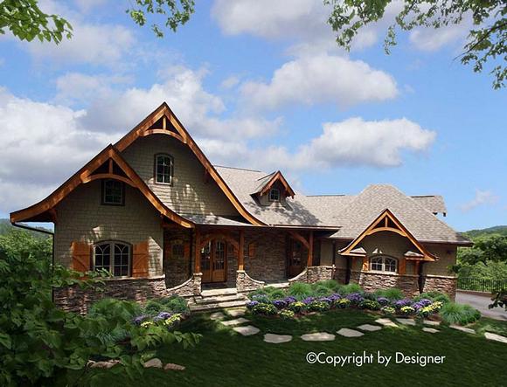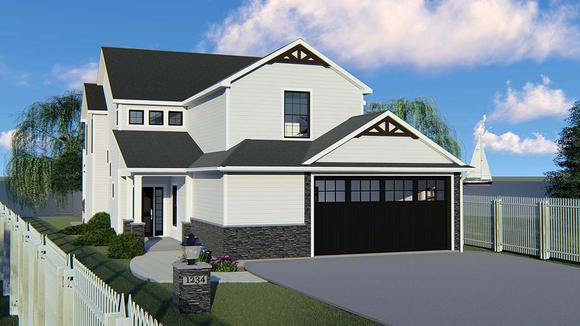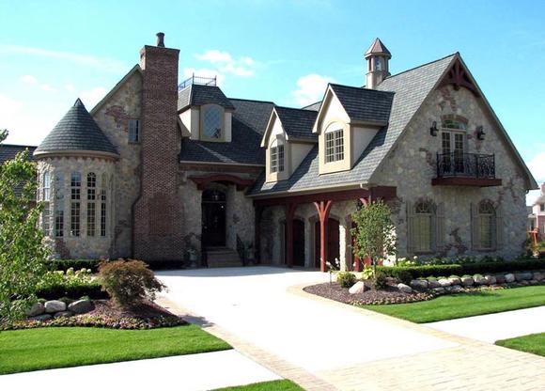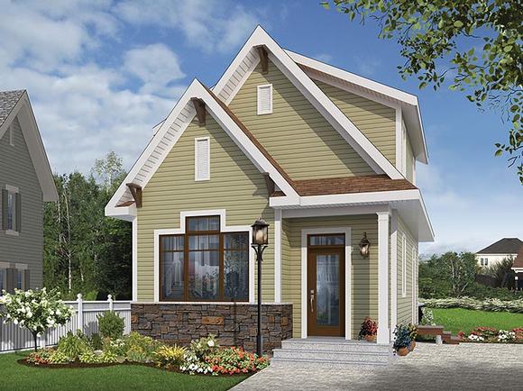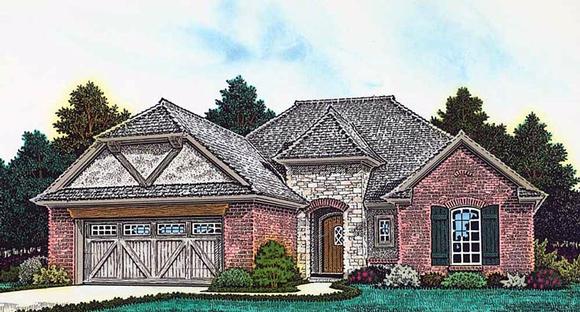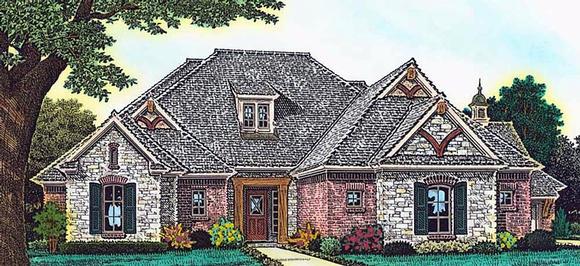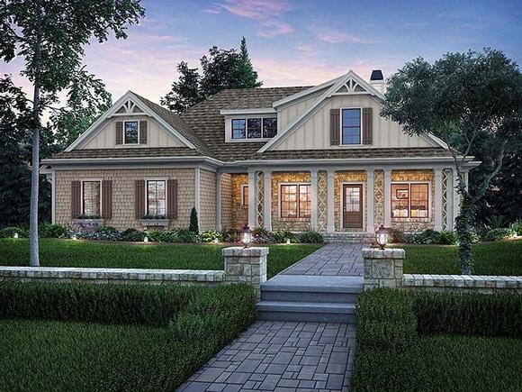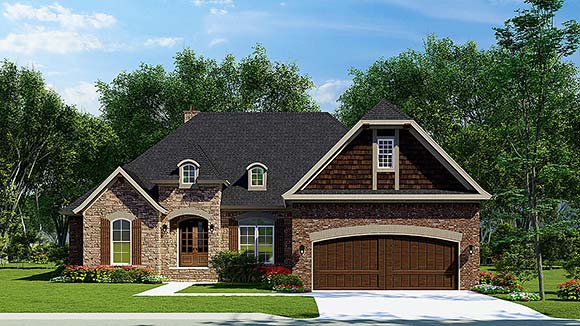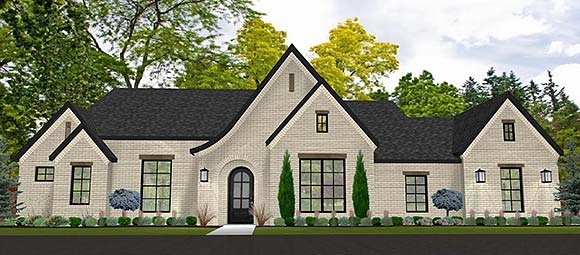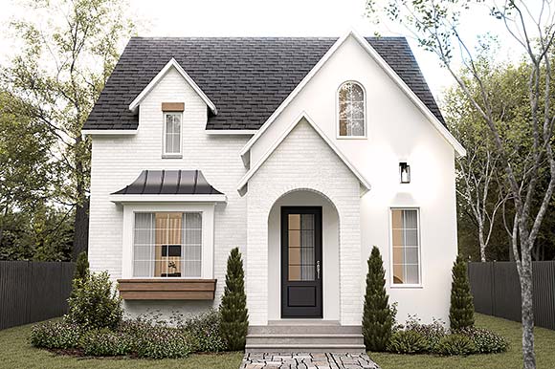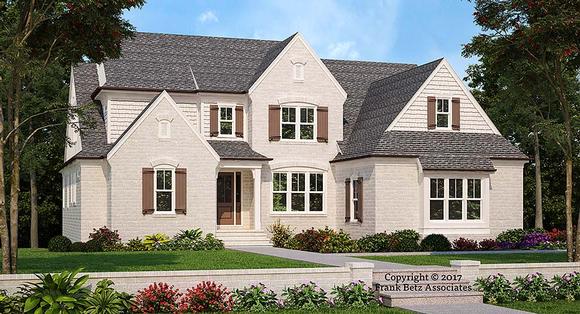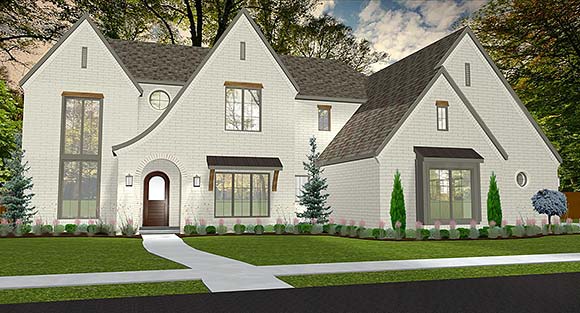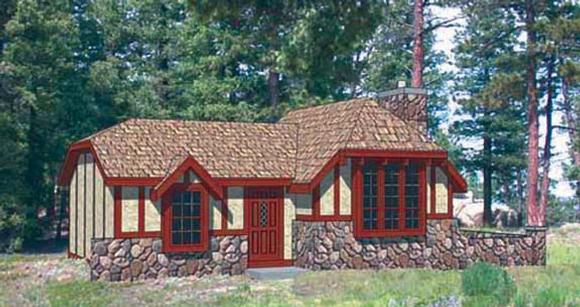577 Plans
Tudor Style House Plans: Storybook Charm with Lasting Appeal
Tudor style house plans bring the charm of medieval English architecture to modern living. Recognized for their steeply pitched roofs, decorative half-timbering, and tall, narrow windows, these homes exude character and elegance.
Exteriors often feature a combination of stucco, brick, and stone with prominent chimneys and gables. Arched doorways and detailed trim add to the storybook appeal, making Tudors stand out in any neighborhood.
Inside, Tudor homes emphasize cozy yet formal layouts. Many include grand fireplaces, wood-paneled rooms, and intricate details that create a warm, historic atmosphere. Kitchens, dining rooms, and family areas flow together while maintaining a sense of intimacy.
Modern Tudor house plans adapt these beloved features for today’s lifestyle. Open living spaces, updated kitchens, and energy-efficient construction complement the traditional craftsmanship. Large master suites and flexible bonus rooms bring comfort and convenience to the design.
For homeowners seeking a blend of old-world charm and modern functionality, Tudor style house plans offer a timeless choice.




