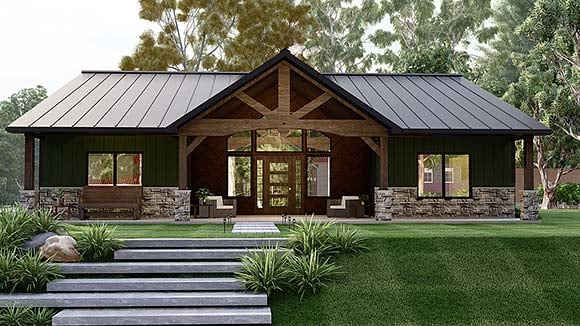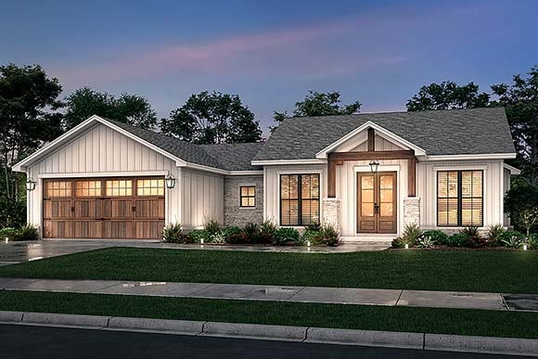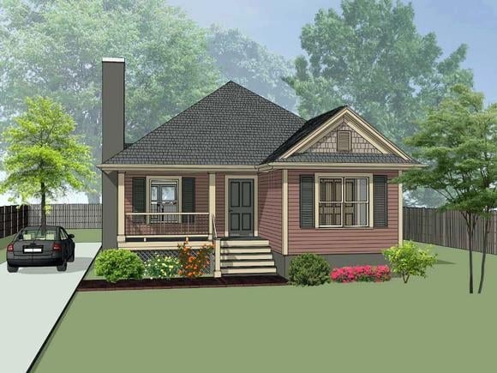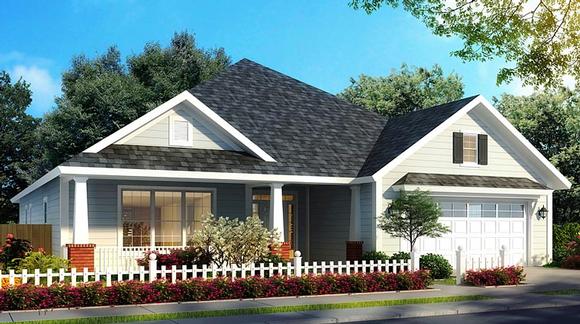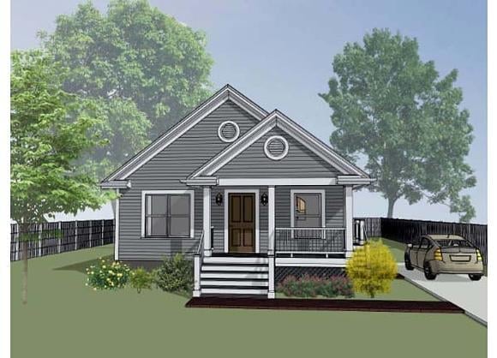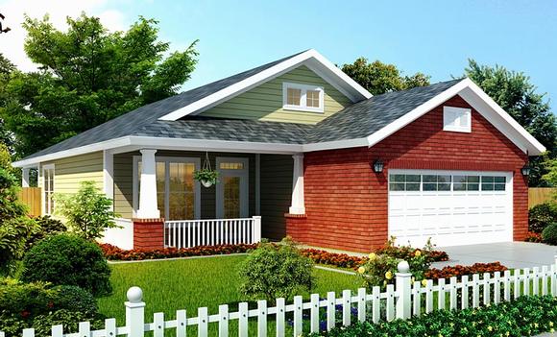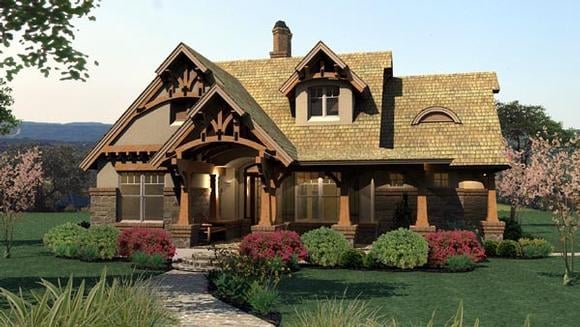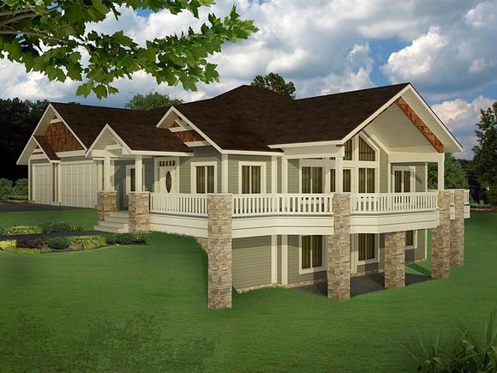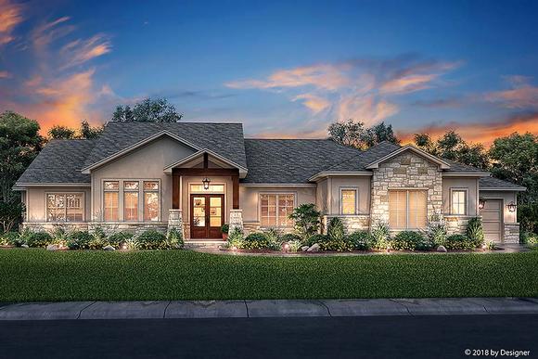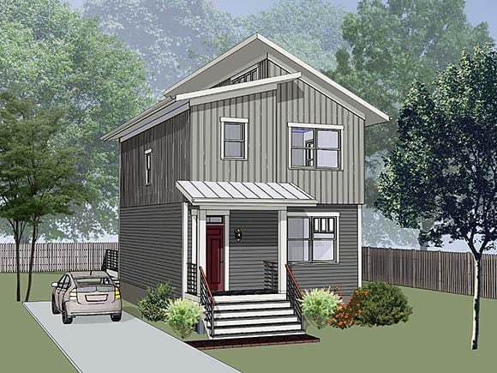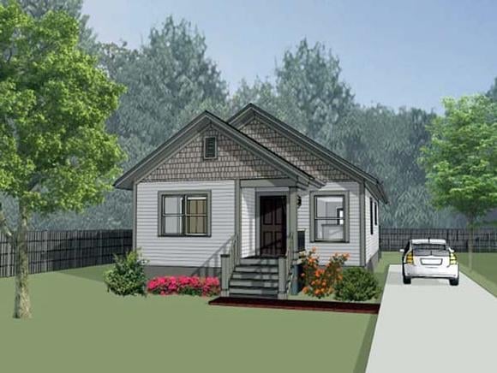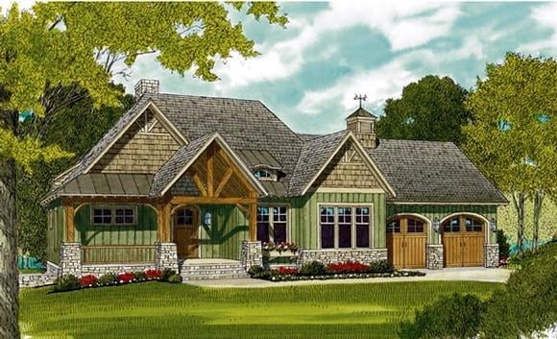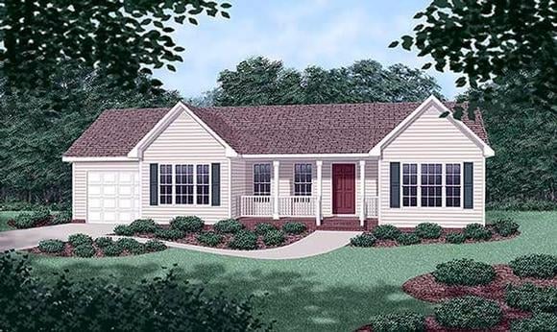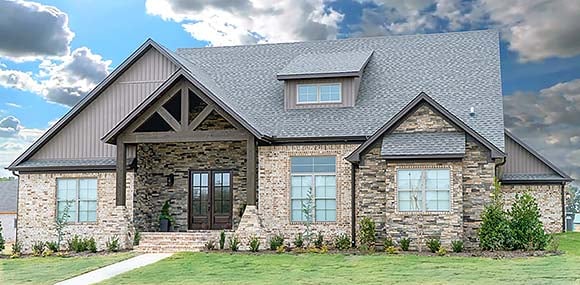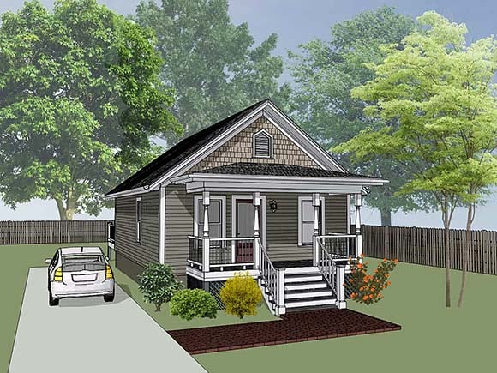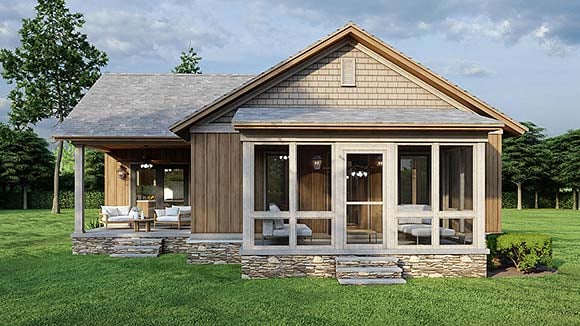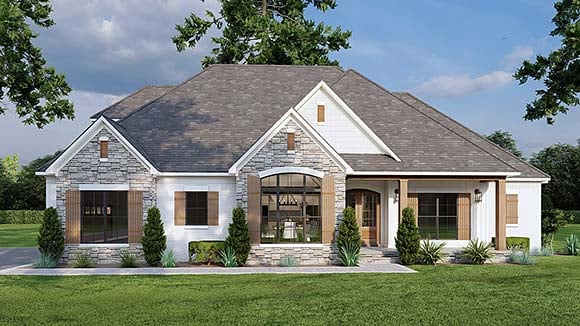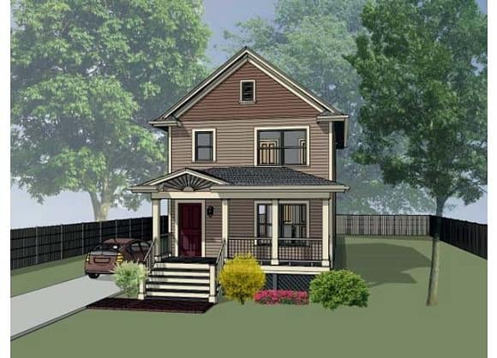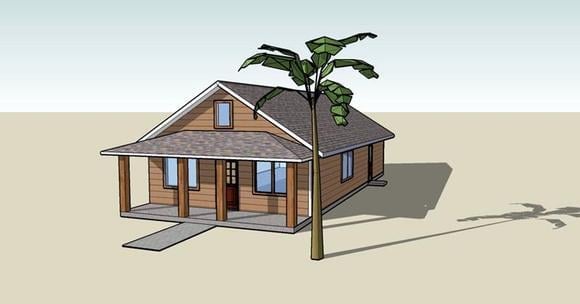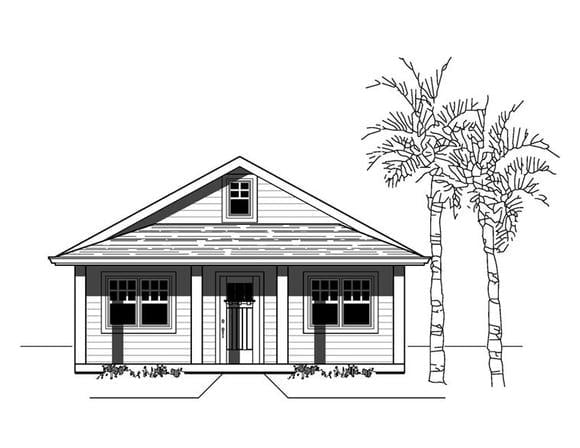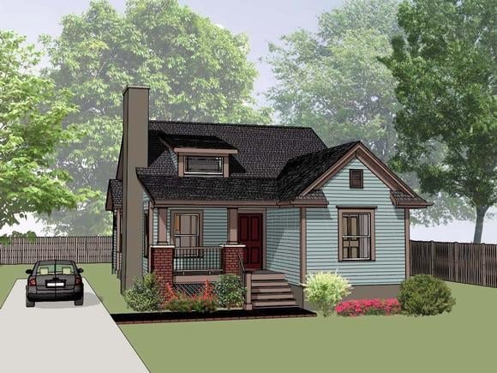1362 Plans
Bungalow Style House Plans: Cozy, Practical, and Inviting
Bungalow style house plans are beloved for their charm, comfort, and efficient use of space. Originating in the early 20th century, bungalows emphasize simplicity and craftsmanship, making them a favorite among homeowners who value warmth and functionality.
Exteriors often feature low-pitched roofs, wide eaves, and welcoming front porches supported by tapered columns. Wood, brick, and stone materials add to their handcrafted appearance.
Inside, bungalow plans focus on practical layouts with open living areas, built-in cabinetry, and natural light. Many designs include one or one-and-a-half stories, making them perfect for small families, retirees, or first-time homeowners.
Modern bungalows adapt these classic details with updated kitchens, flexible living spaces, and energy-efficient features—while maintaining the cozy character that makes this style so enduring.




