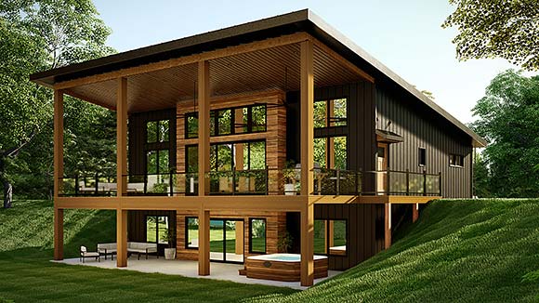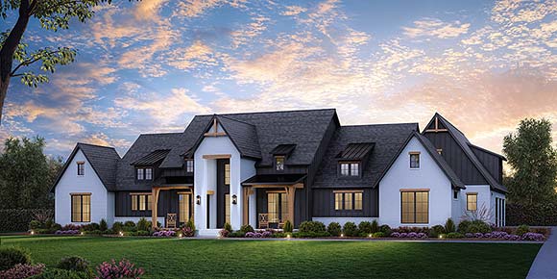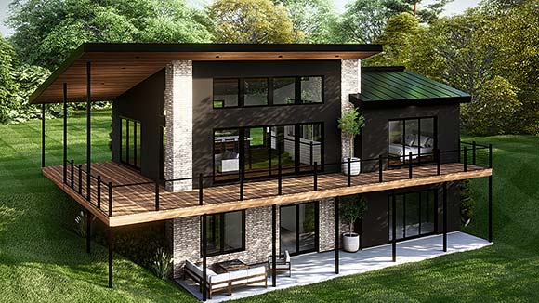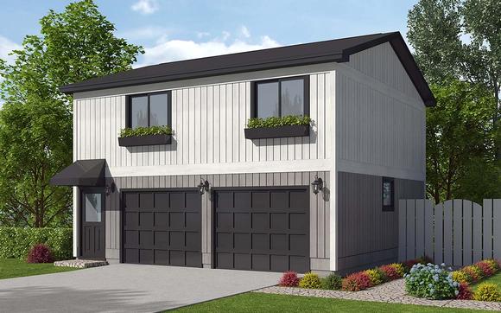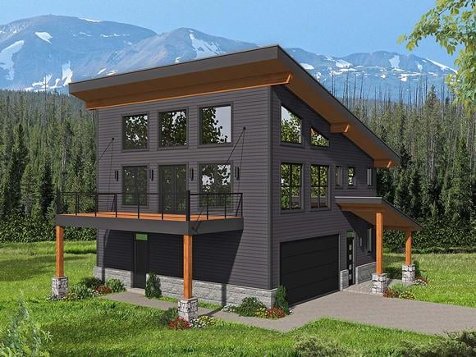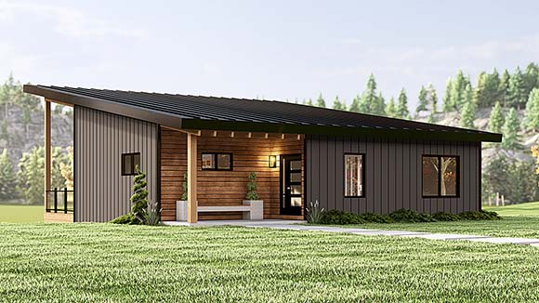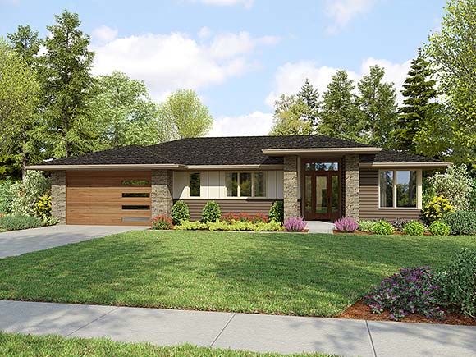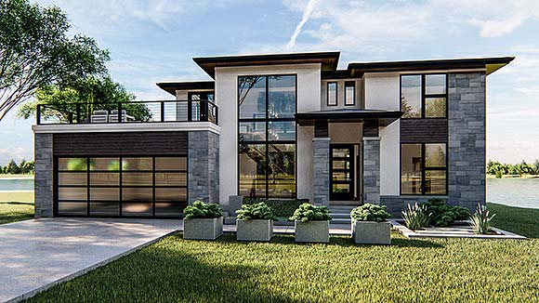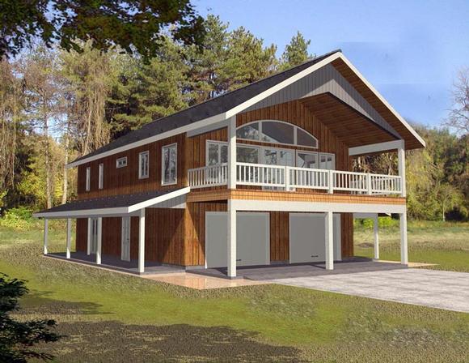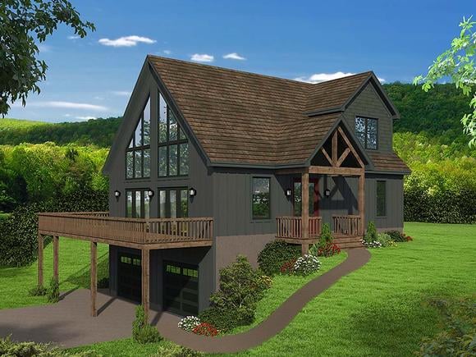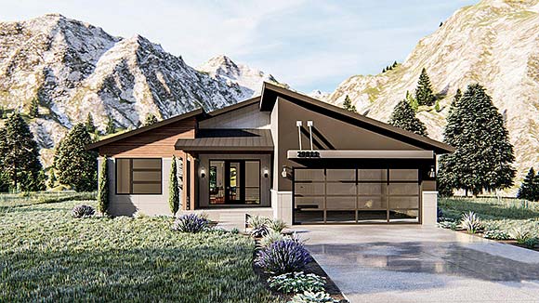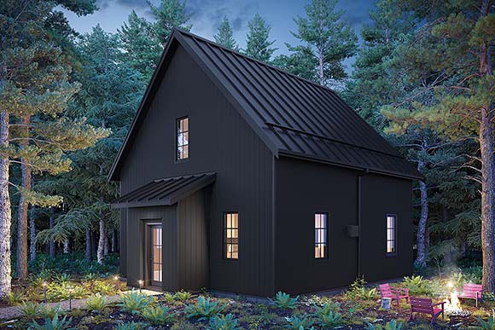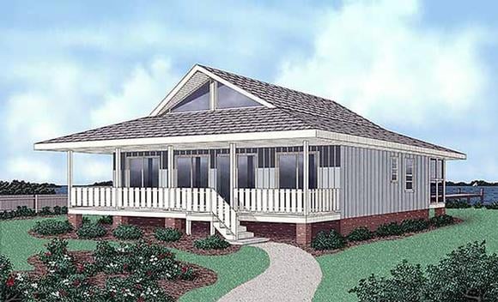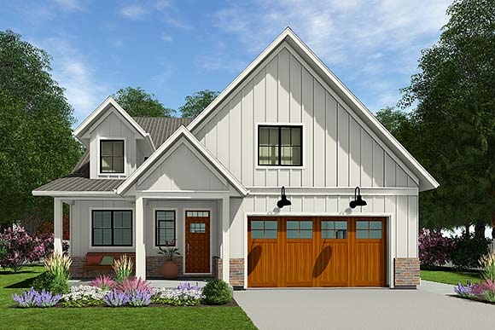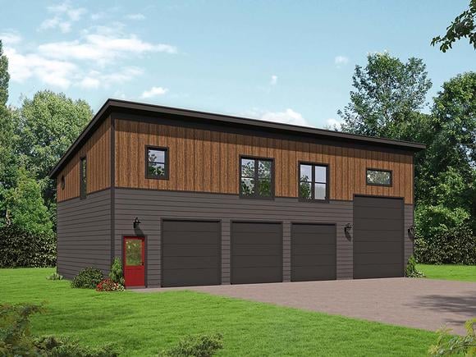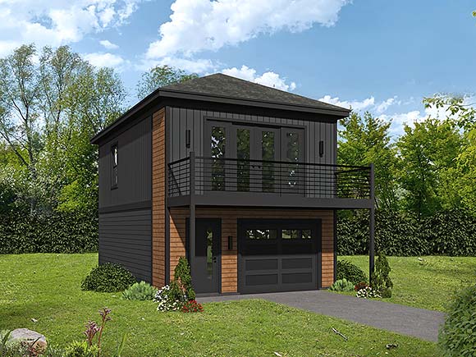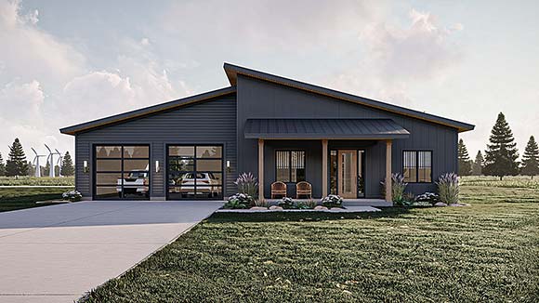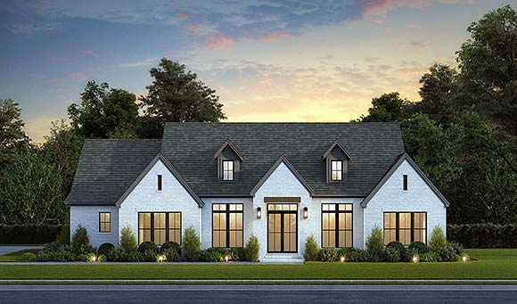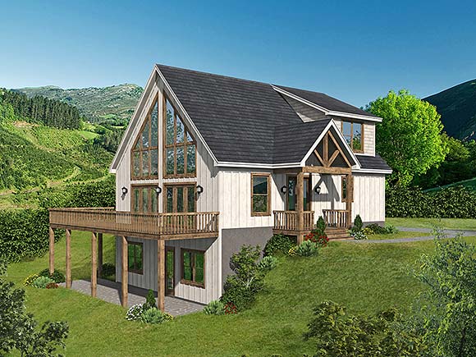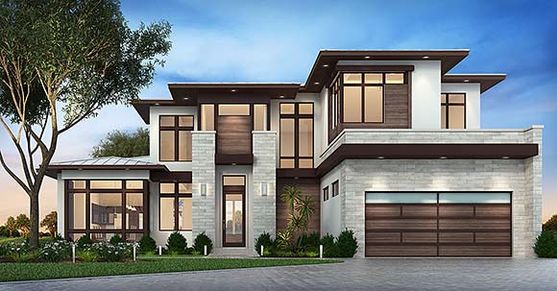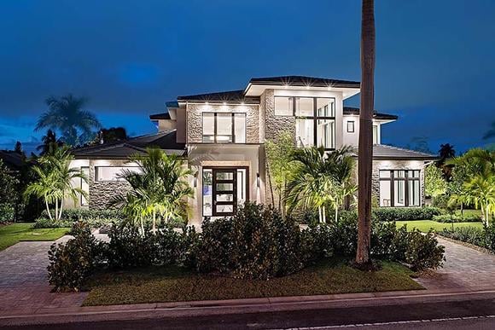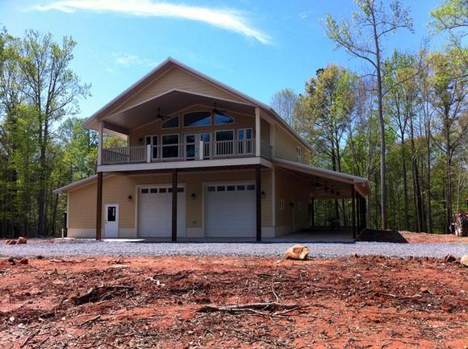2812 Plans
Contemporary Style House Plans: Sleek, Functional, and Innovative
Contemporary style house plans embrace modern design principles with a focus on clean lines, open spaces, and innovative materials. These homes prioritize functionality while offering a sleek and stylish aesthetic.
Exteriors often feature flat or low-pitched roofs, large expanses of glass, and a mix of natural materials such as wood, stone, and metal. Asymmetrical shapes and minimalist detailing give these homes a distinctive, forward-thinking look.
Inside, contemporary layouts emphasize openness and light. Expansive living areas connect seamlessly to kitchens and dining spaces, while floor-to-ceiling windows create bright, airy interiors. Flexible spaces, home offices, and multi-purpose rooms reflect today’s lifestyle needs.
Energy efficiency and sustainability are often central to contemporary house plans. Many include smart home technology, eco-friendly materials, and designs that maximize natural light and airflow. Outdoor living spaces such as decks, patios, and rooftop terraces extend the home’s livability.
For those seeking a fresh, innovative approach to home design, contemporary style house plans provide the perfect balance of form and function.




