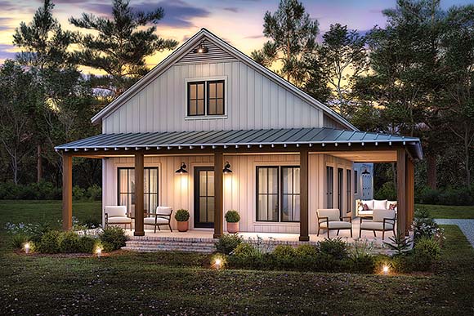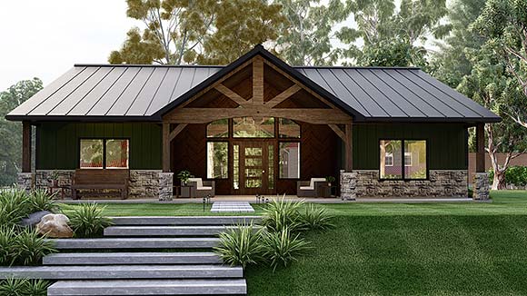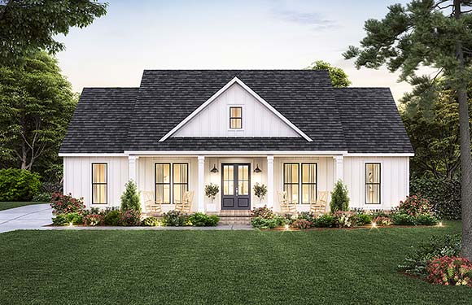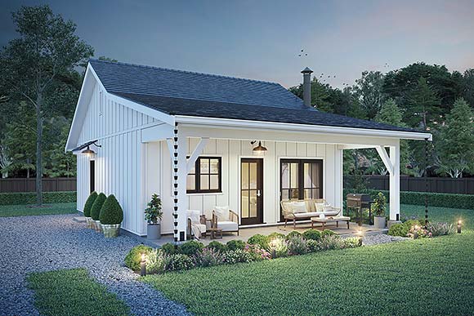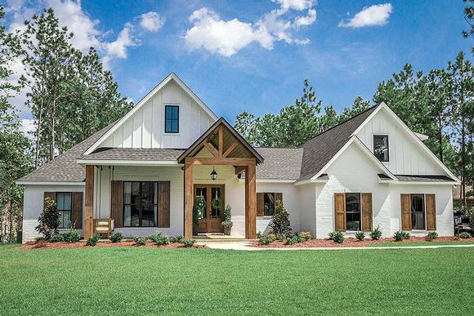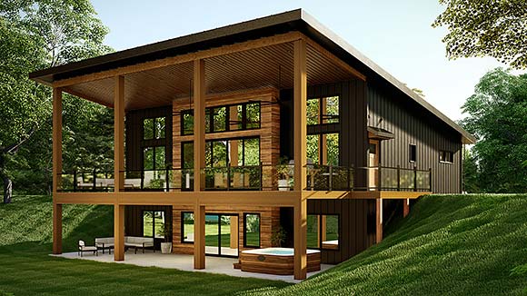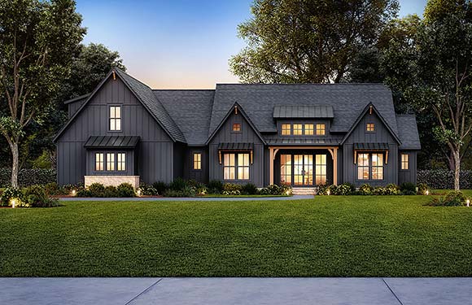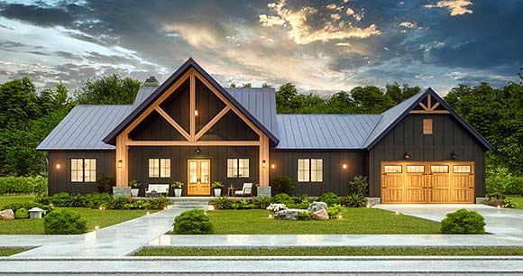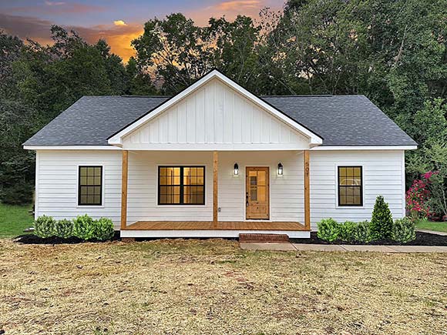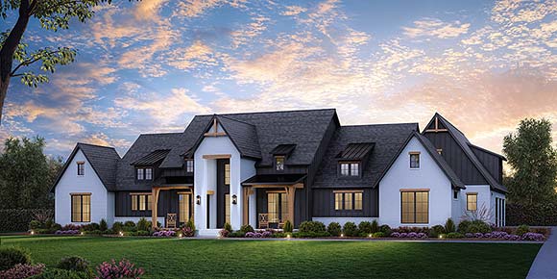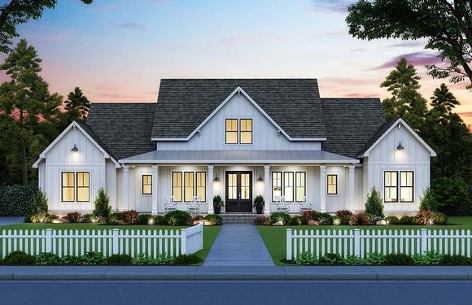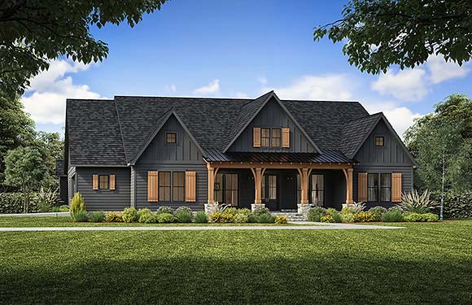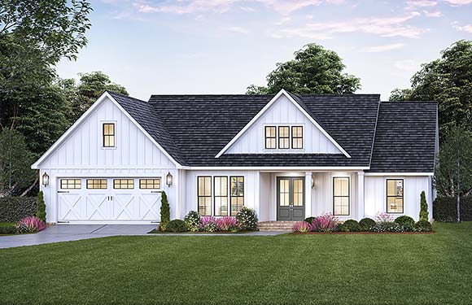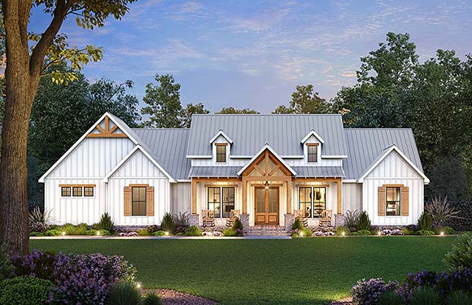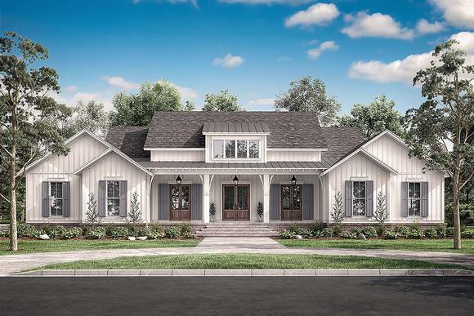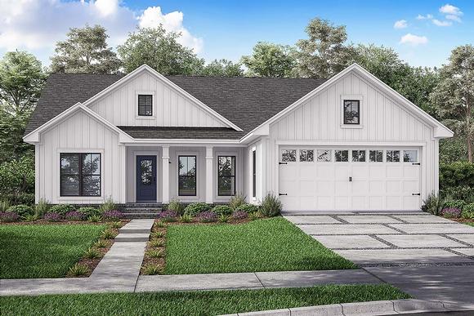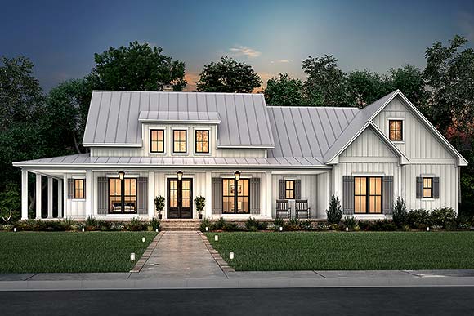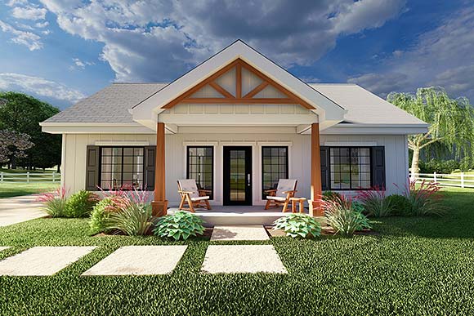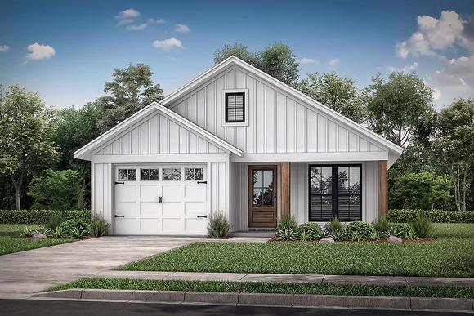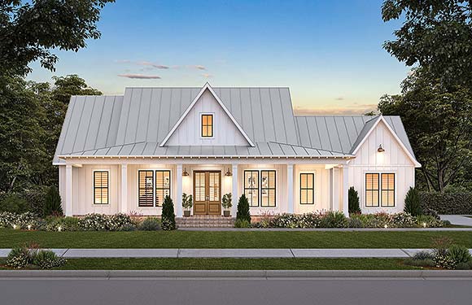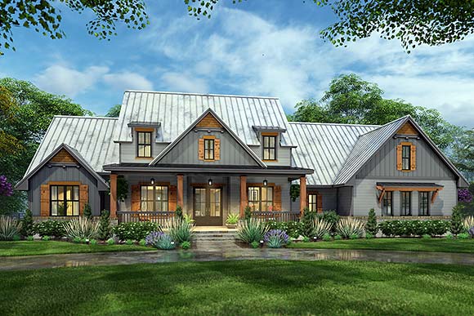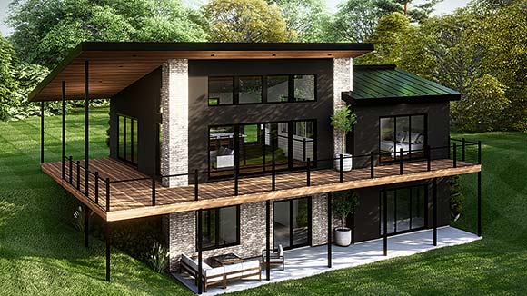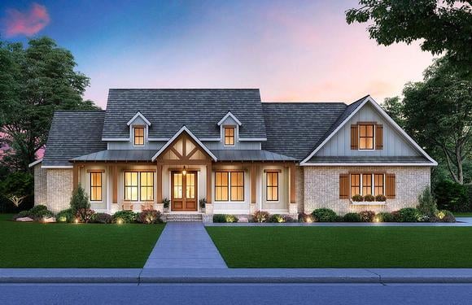15% Off Labor Day Sale! Promo Code LABOR at Checkout
House Plans Search
Family Home Plans offers thousands of customizable house plans to fit every lifestyle and budget. From traditional homes and cozy cottages to expansive luxury residences, our collection includes designs in every size and style. Explore detailed floor plans and find a home that matches your needs today.
29401 Plans
Find the Perfect House Plans Online
Dreaming of a home that combines comfort, style, and functionality? At Family Home Plans, you can browse thousands of professionally designed house plans without the hassle of touring endless listings.
Our easy-to-use online search lets you filter by square footage, bedrooms, bathrooms, garage bays, or stories so you can quickly find a plan that matches your needs. Whether you’re building a cozy 500-square-foot cottage or a spacious 4,000-square-foot home, you’ll find flexible options to fit your lifestyle and budget.
Every family is unique, which is why our house plans are fully customizable. If you’d like an additional bedroom, a larger kitchen, or expanded living space, our partner architects and designers can modify any plan affordably to create a home that truly reflects your vision.
We also offer a wide variety of architectural styles, giving you the freedom to choose a design that fits your taste. From Acadian, A-Frame, and Barndominium plans to Cape Cod, Coastal, Colonial, Contemporary, Cottage, Country, and Craftsman homes, each plan is drawn to meet national building standards and can be adapted to your lot and lifestyle.
With more than 30,000 plans available, Family Home Plans makes the search process simple and reliable. Our price match guarantee ensures you always receive the best value—we’ll beat a competitor’s lower price by five percent.
Combined with customizable designs and fast, accurate search results, we provide everything you need to turn your dream home into reality.
Explore our collection today and discover just how easy it can be to find the perfect house plan for your future.




