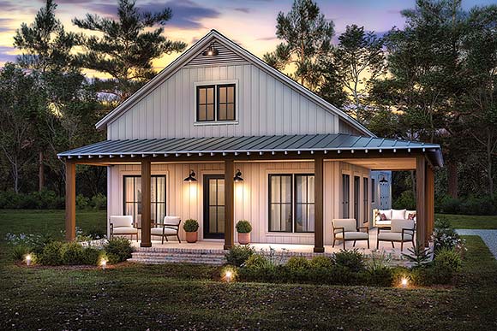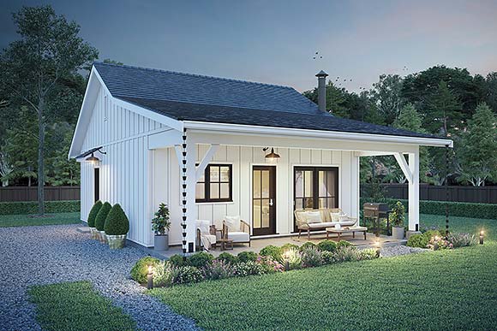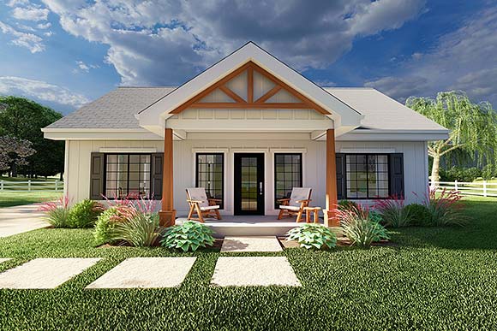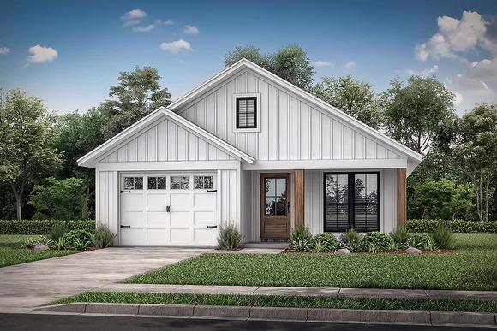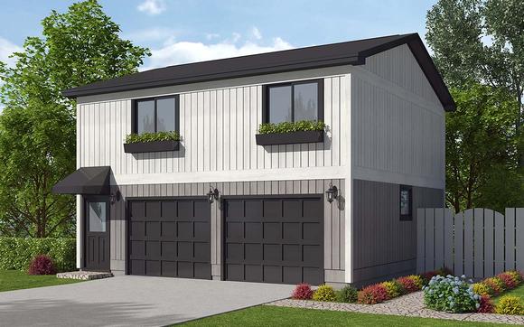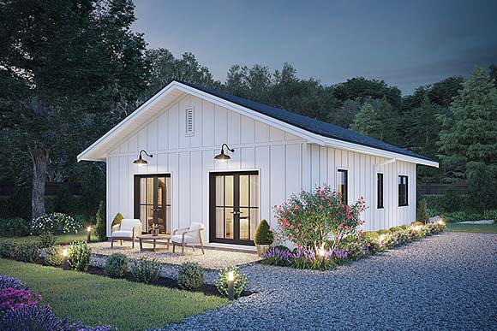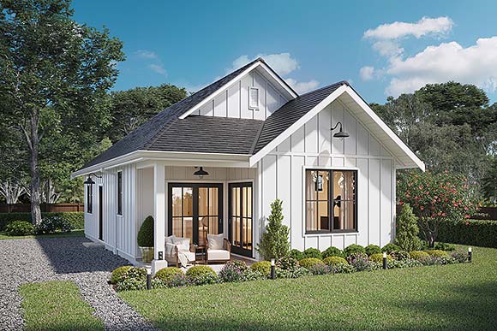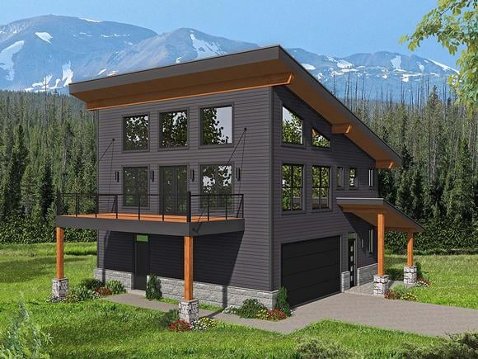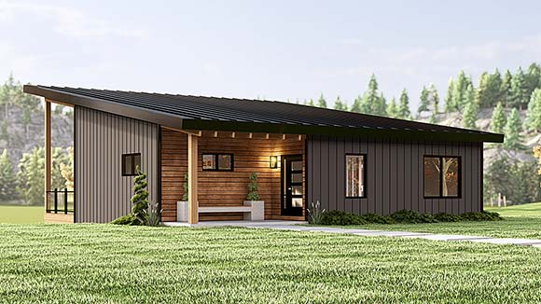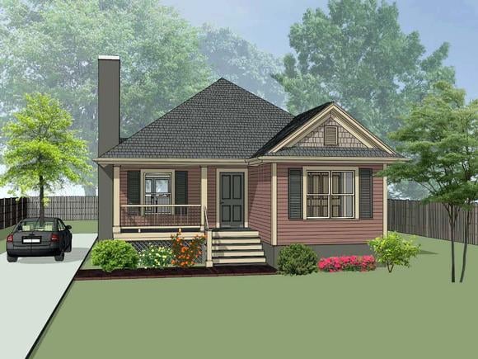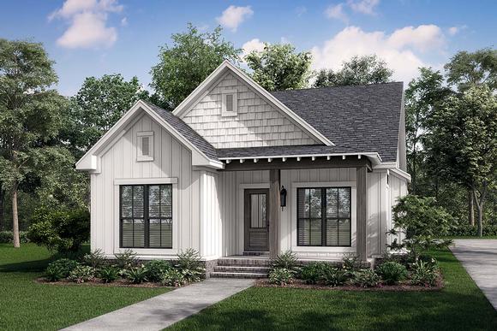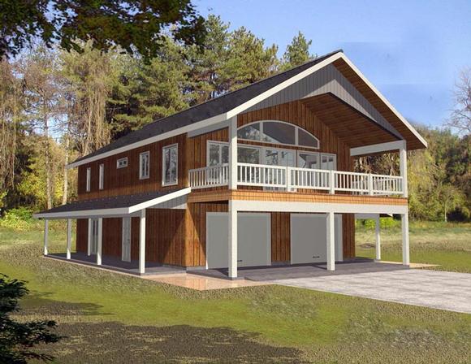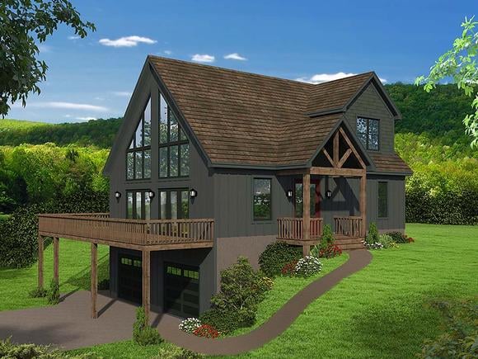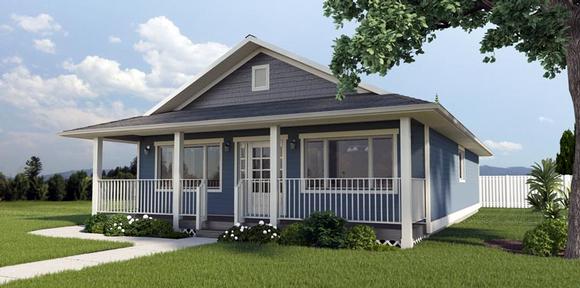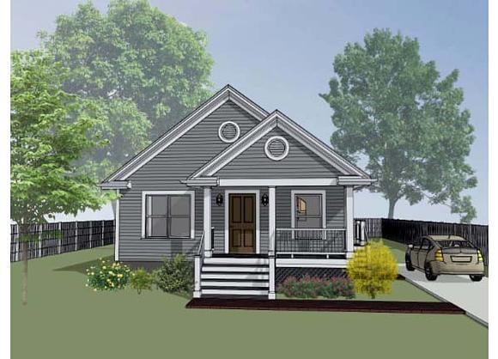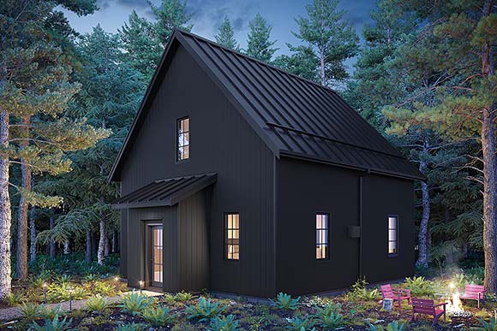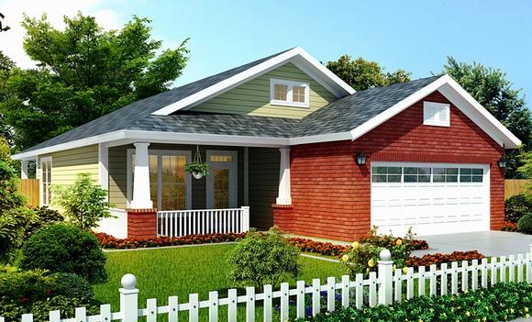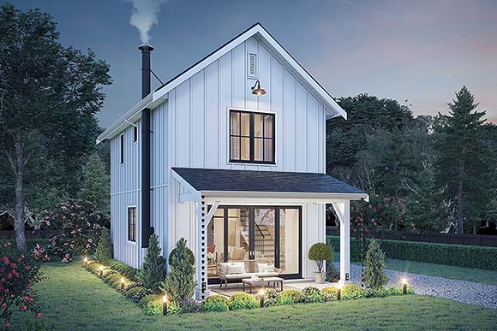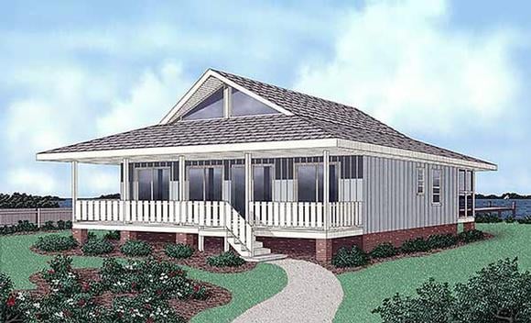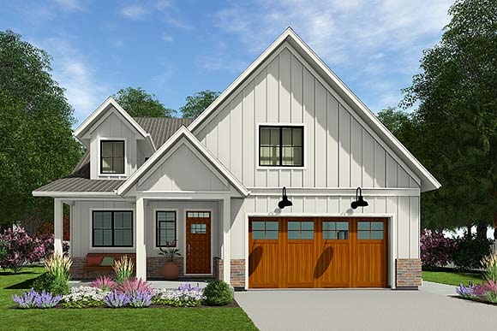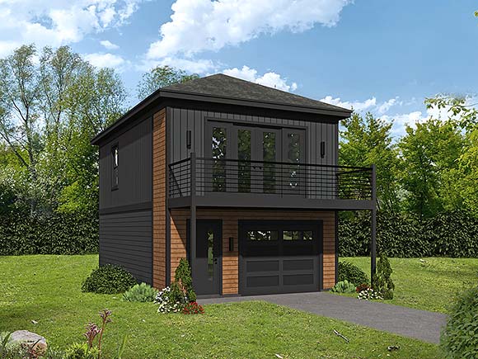5016 Plans
Narrow Lot House Plans: Maximizing Space with Smart Design
Building on a narrow lot requires creativity and efficient design. Narrow lot house plans are crafted to fit smaller property widths while still providing all the comfort and functionality of a full-sized home. These designs prove that limited space does not mean limited style.
Open layouts maximize shared living areas, with kitchens, dining rooms, and great rooms flowing seamlessly. Vertical design solutions often add extra stories, creating more living space without increasing the footprint.
Available in a wide range of styles, from modern to Craftsman, these homes combine charm with practicality. Many plans also feature garages, porches, and outdoor living areas for added convenience.
Perfect for city infill projects or compact lots, narrow lot house plans provide smart, stylish solutions that make the most of every square foot. Explore our collection to discover a home design tailored to your property and lifestyle.




