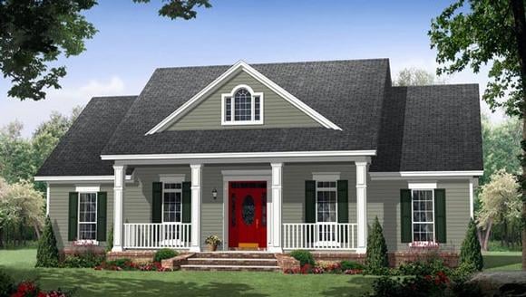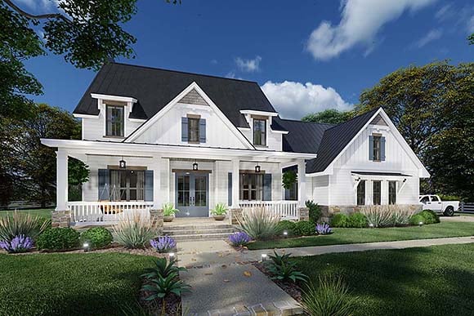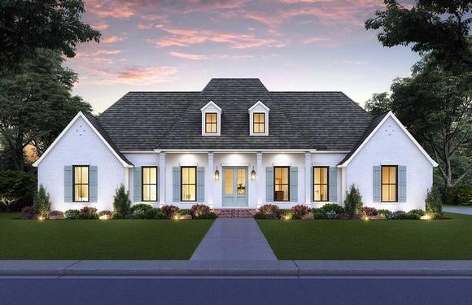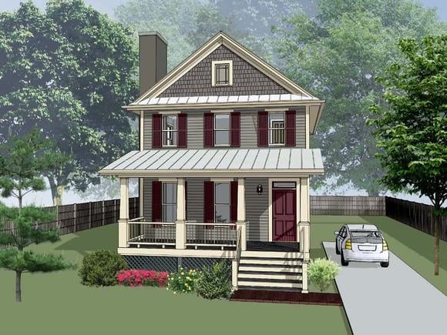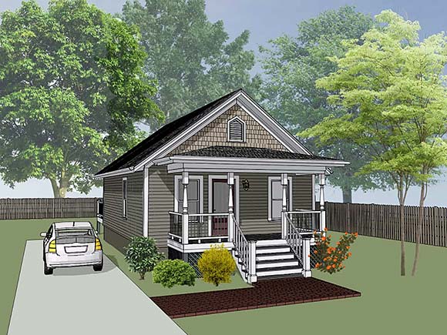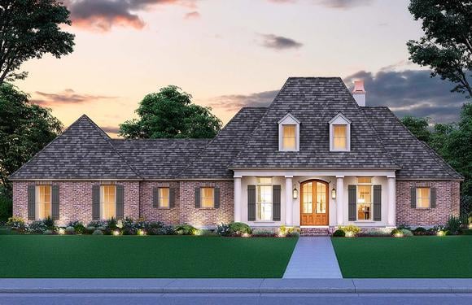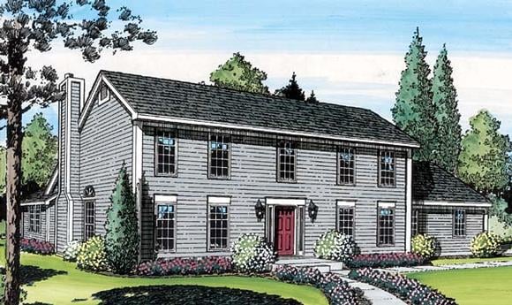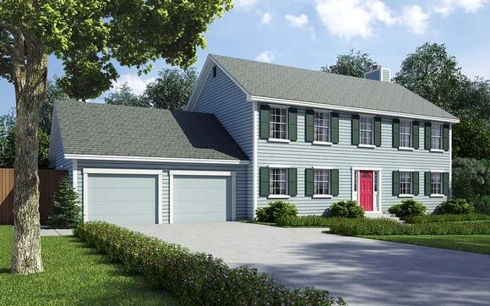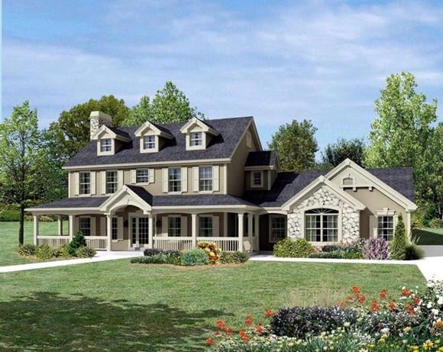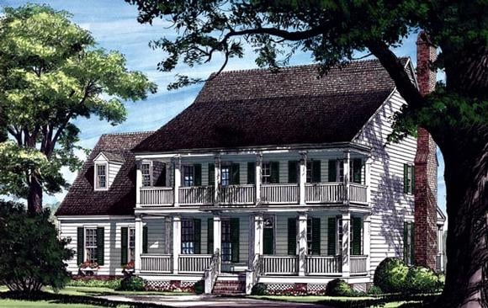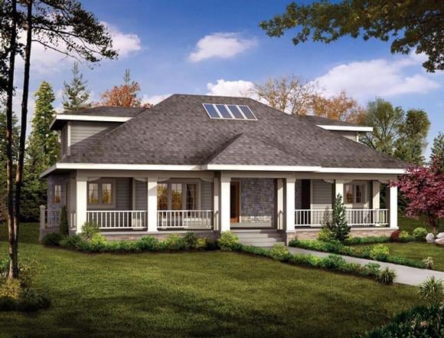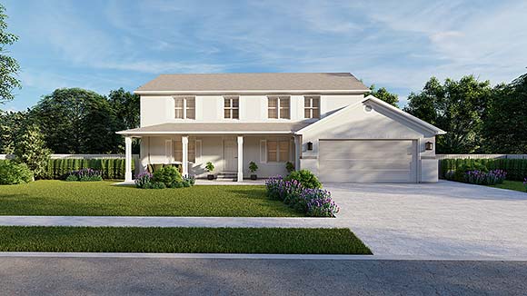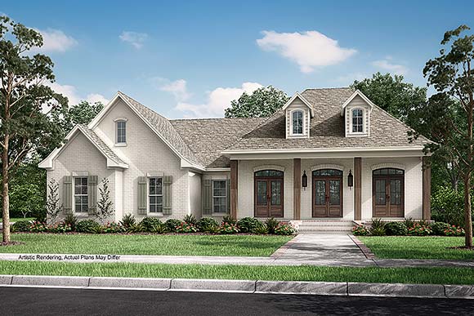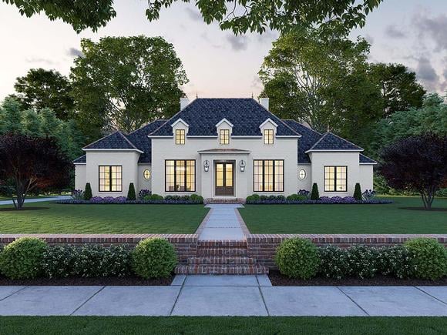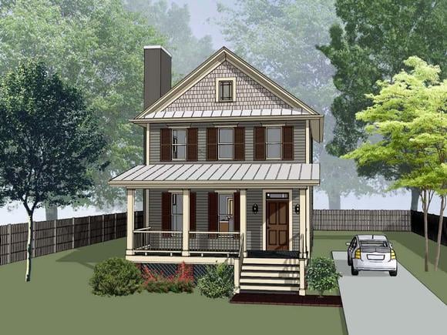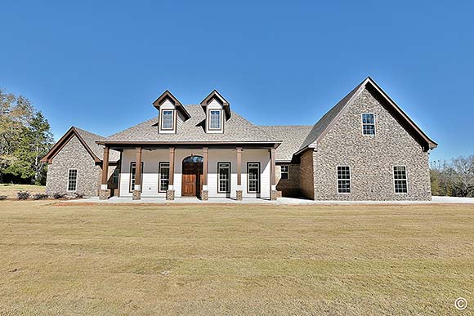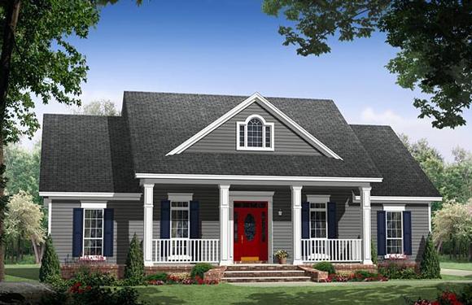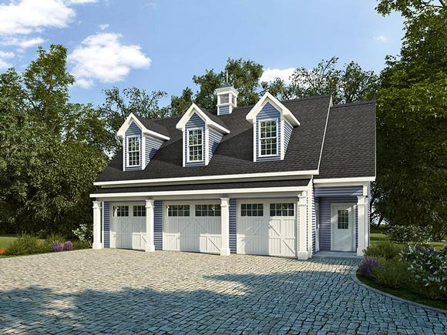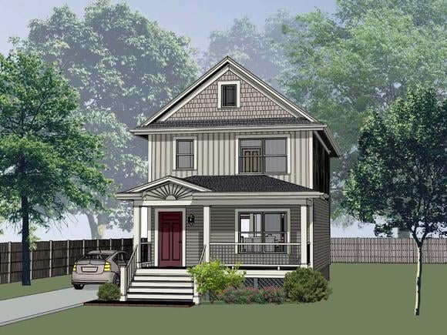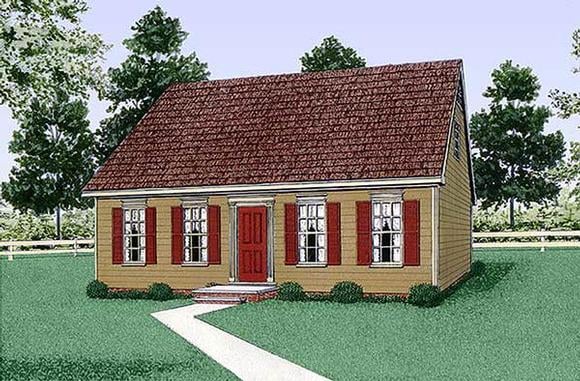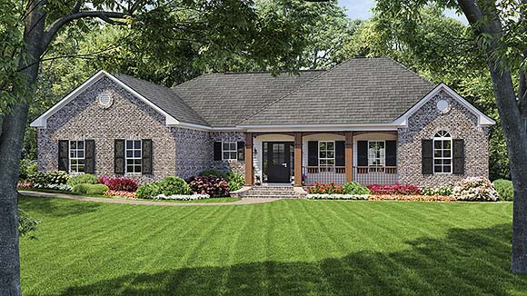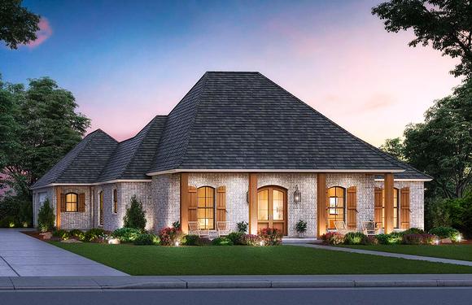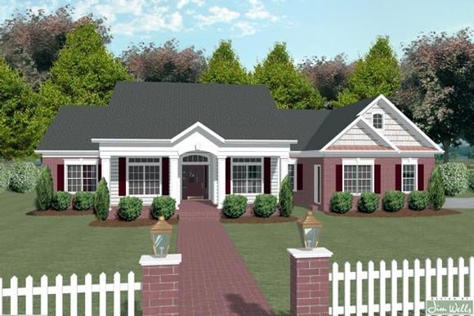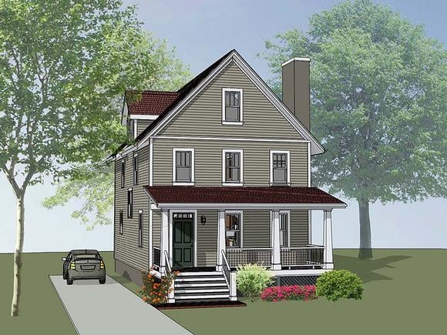1527 Plans
Colonial Style House Plans: Classic Elegance for Generations
Colonial style house plans are a timeless choice for homeowners who value tradition, symmetry, and enduring curb appeal. Rooted in early American architecture, these homes are recognized for their balanced exteriors, centered front doors, and evenly spaced windows that create a dignified and inviting presence.
Inside, Colonial plans emphasize efficiency and order. Many feature a central hallway with living spaces on one side and dining or kitchen areas on the other. Bedrooms are often located upstairs, offering privacy and quiet while keeping family living areas downstairs. Fireplaces, formal dining rooms, and built-in cabinetry add to the charm and authenticity of the style.
Modern Colonial house plans adapt these classic features to today’s needs. Open-concept layouts, larger kitchens with islands, and family rooms with plenty of natural light blend seamlessly with the traditional character. Some designs include attached garages, home offices, and outdoor living spaces that expand the home’s function without compromising its classic look.
Colonial style homes come in many variations, from the stately Georgian and Federal styles to Dutch Colonial designs with their distinctive gambrel roofs. Each offers its own flavor of elegance, but all share the emphasis on symmetry and timeless craftsmanship.
For families looking for a home that will stand the test of time, Colonial style house plans are an excellent choice. They combine historical charm with modern practicality, creating homes that feel both established and welcoming — perfect for building memories that last for generations.




