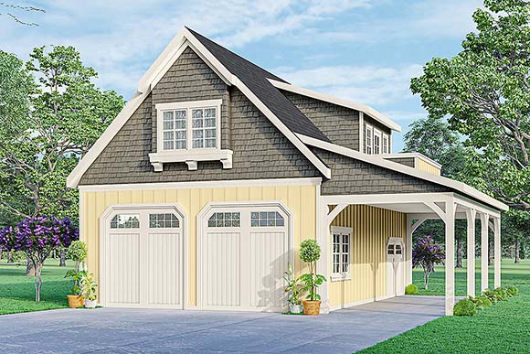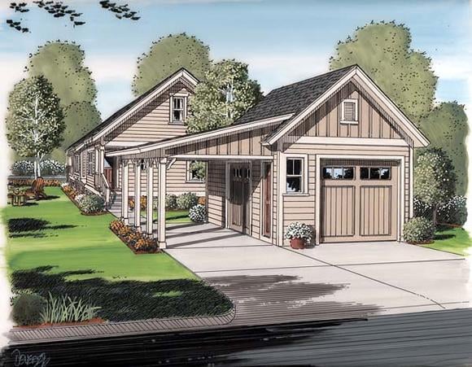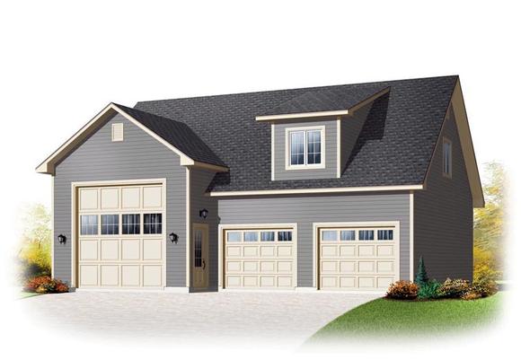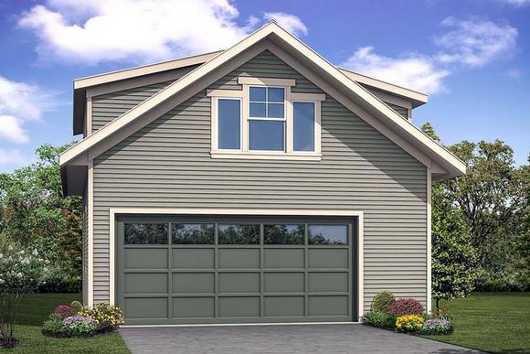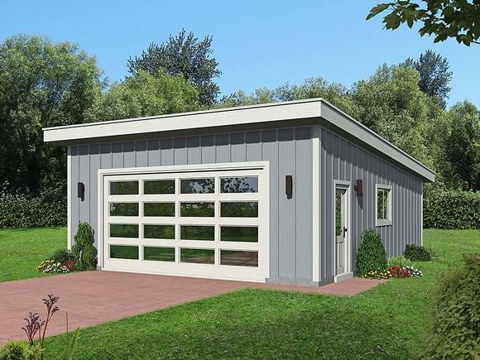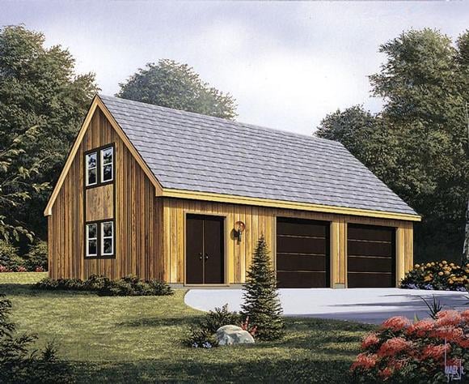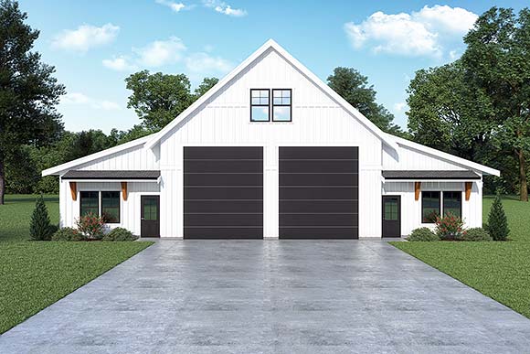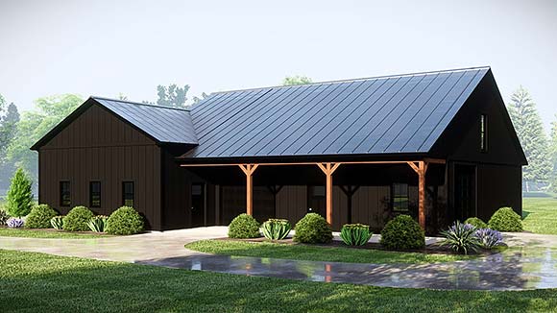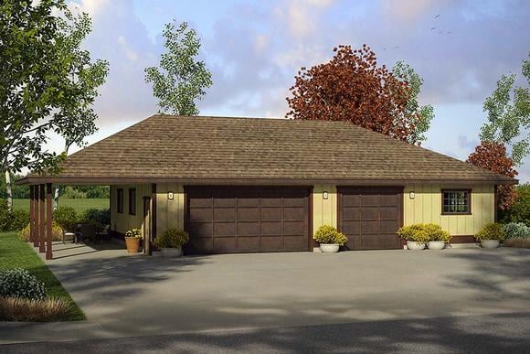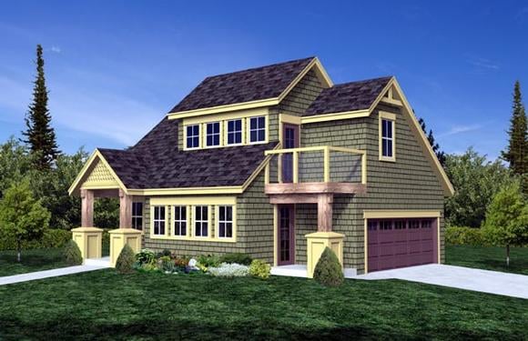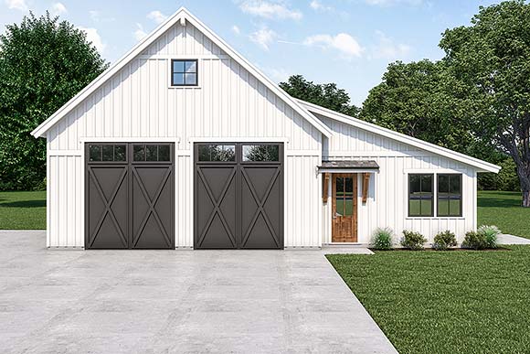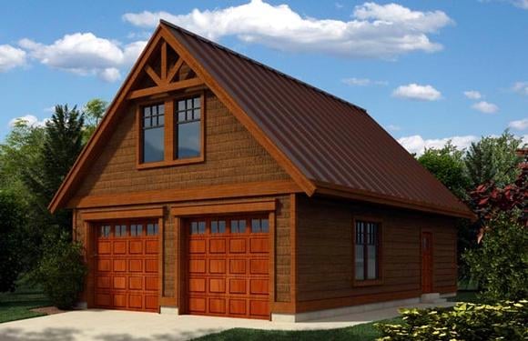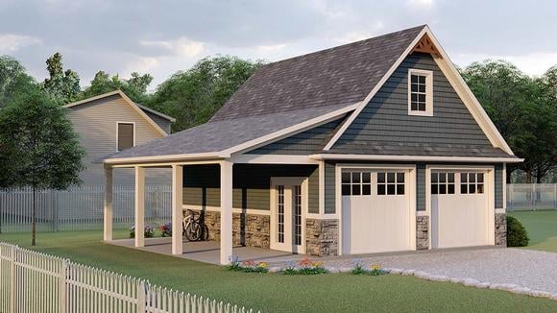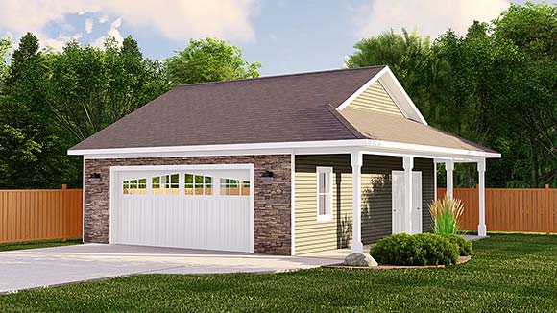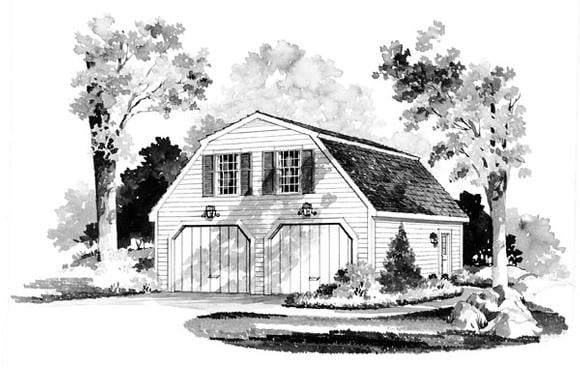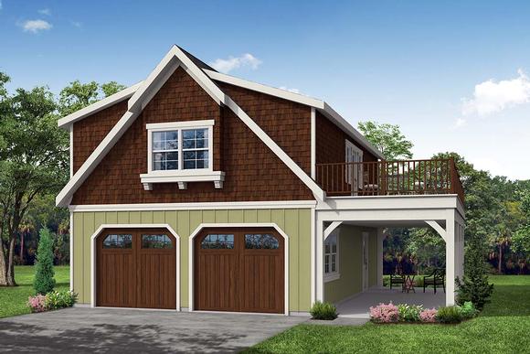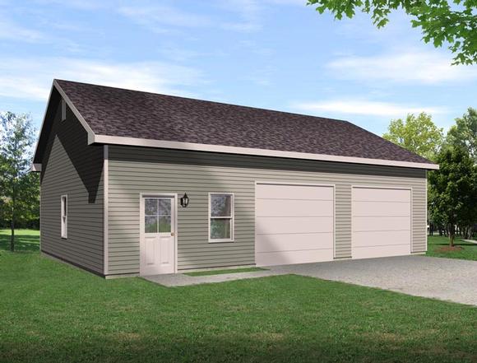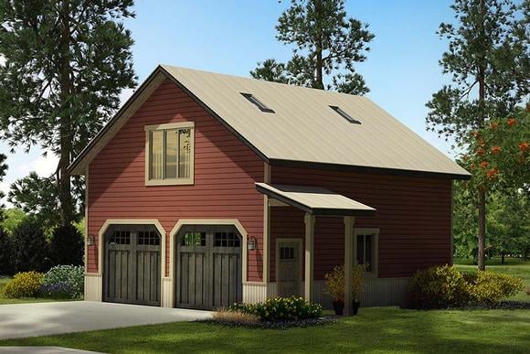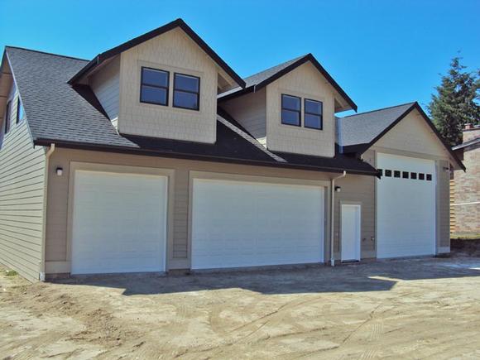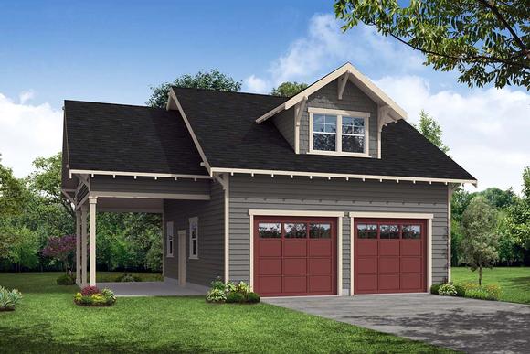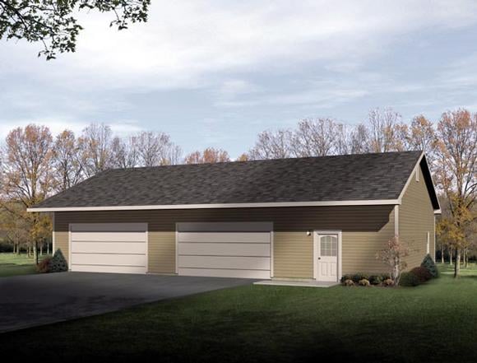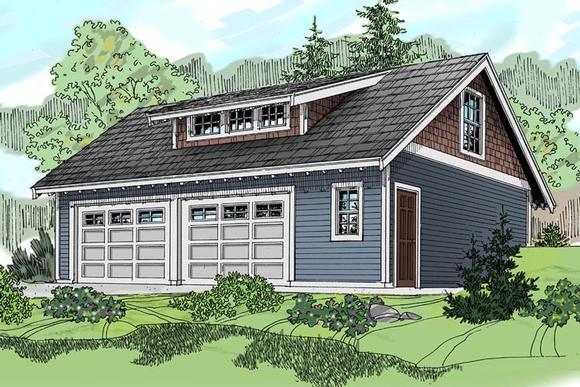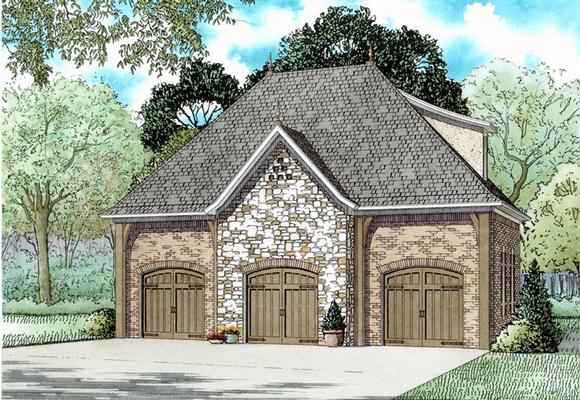290 Plans
Garage Plans With Workshop: Practical Space for Work and Storage
Garage plans with workshops are the perfect choice for homeowners who want more than just vehicle storage. These designs combine parking with dedicated space for hobbies, projects, or home businesses—all under one roof.
Exteriors can be styled to match your home, whether you prefer traditional, farmhouse, or modern looks. Inside, the main garage bays provide secure parking, while the workshop area offers a separate space for tools, workbenches, and equipment.
Workshops can be located at the back, side, or as a dedicated bay within the garage. Many plans also include upper-level lofts, storage rooms, or even small office areas, making them extremely versatile.
Ideal for DIY enthusiasts, mechanics, woodworkers, or anyone who needs space for projects, garage workshop plans add both convenience and long-term value to your property.




