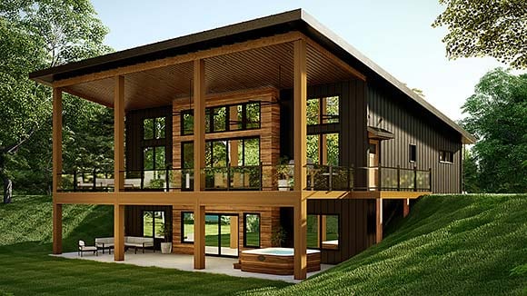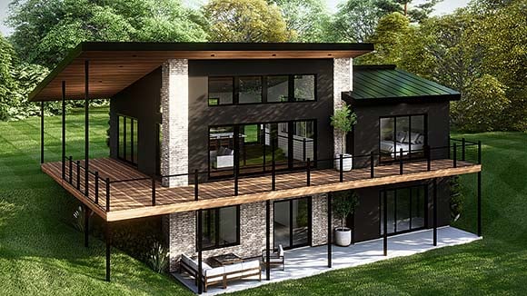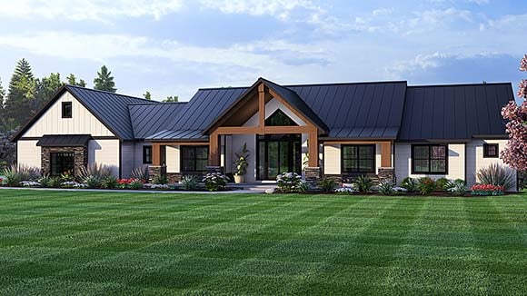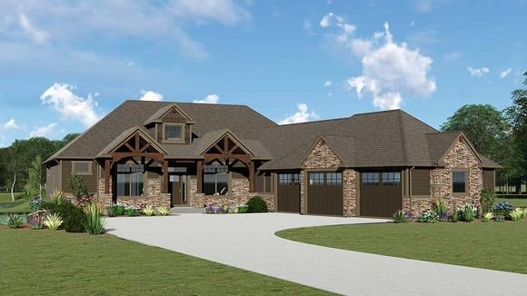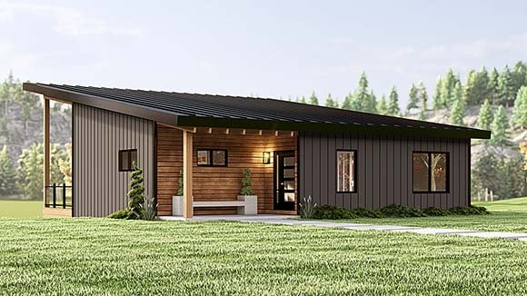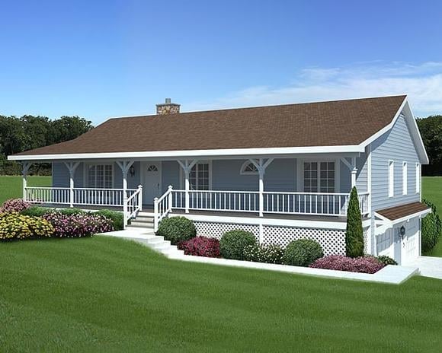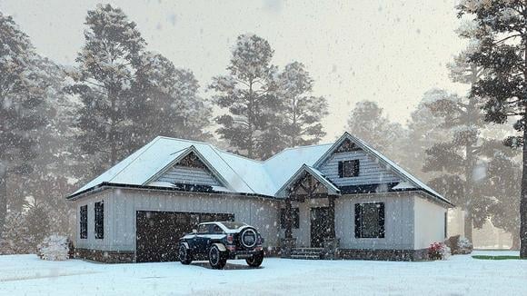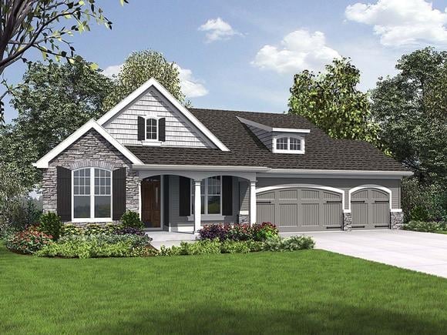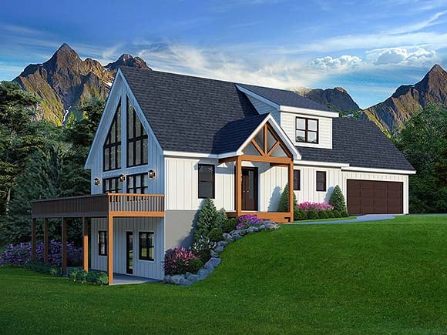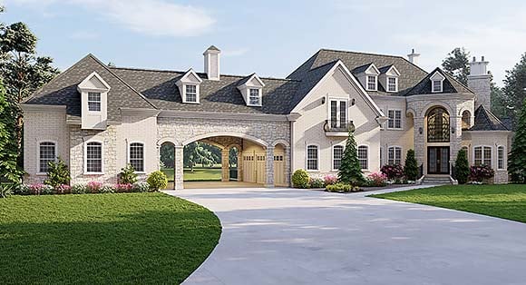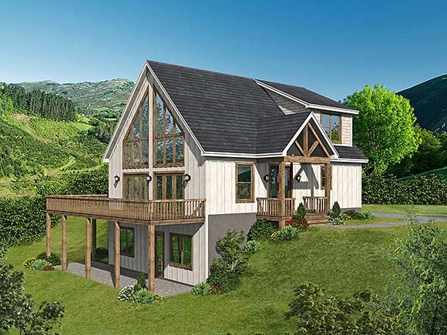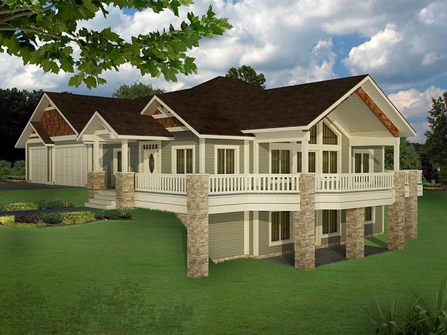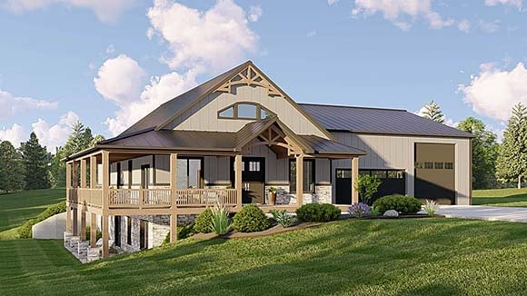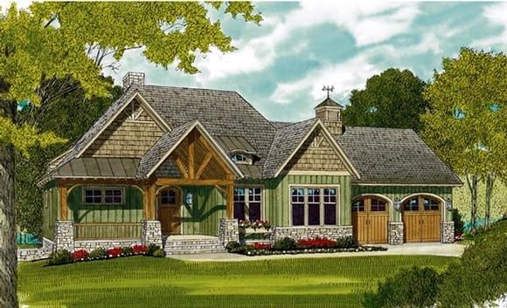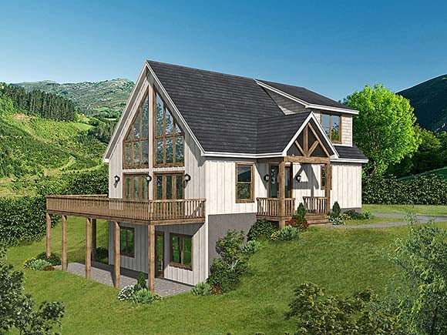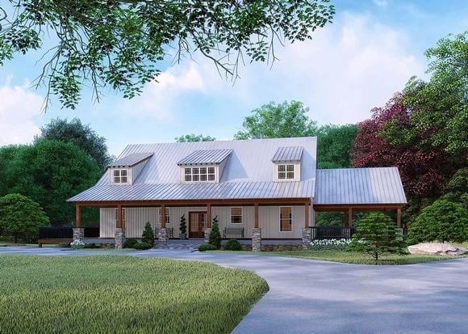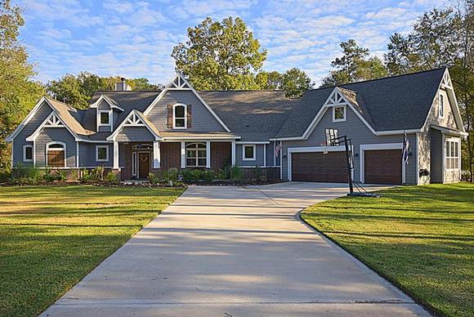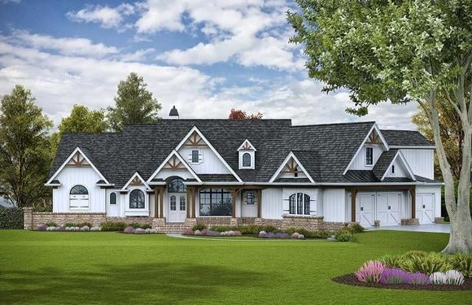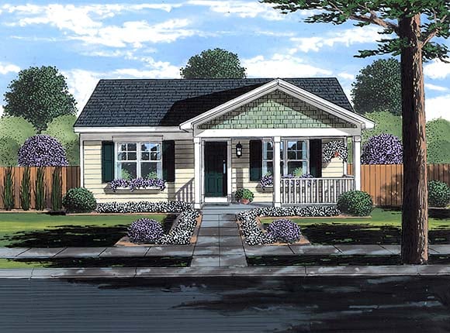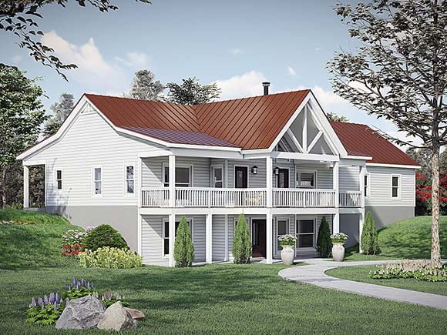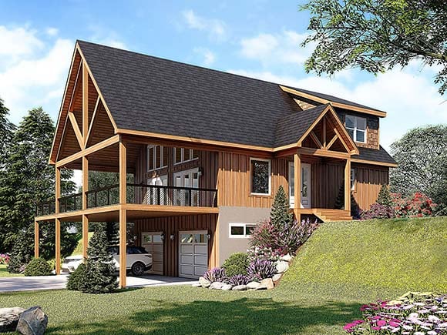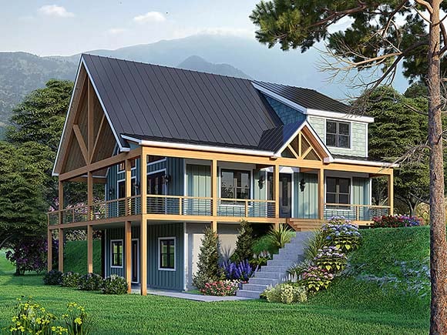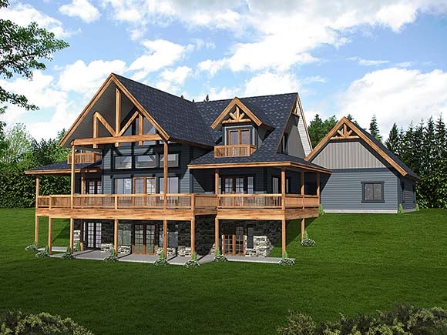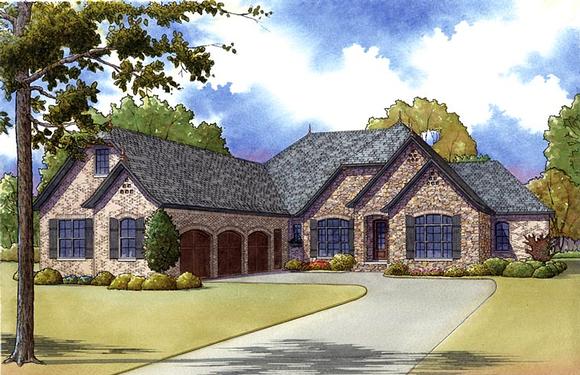1181 Plans
Hillside House Plans for Steep Lots
We offer more than 1,000 hillside house plans to choose from. Many of these designs are popular due to generous room sizes, welcoming porches, and open-concept layouts. Whether you'd like a chalet-style home for a mountain retreat or a classic Cape Cod for an in-town home, there’s a hillside plan for you.Our house plans include:
Starter homes with square footage below 1,500 square feet
Formal residences with over 10,000 square feet
The option to modify designs for features such as a full basement, wider doorways, different windows, fireplaces, and more
The option to purchase CAD and PDF files as well as extra sets of plans
Complete square footage details, including the garage and basement
Types of Hillside House Plans
With the option to modify our house plans, customization possibilities are nearly limitless. Browse the hundreds of available plans or narrow down your choices to a select few that meet your needs. Our hillside plans are designed to make the most of your property.The types of hillside house plans we carry include:
Traditional, contemporary, cottage, colonial, and farmhouse
Hillside house plans with a garage underneath, a full finished basement, and other special features
Homes with an upstairs laundry room already configured in the plan
Homes with first-floor master suites and formal dining rooms
"Bonus" rooms that provide extra space
Fireplaces, porches, decks, and more




