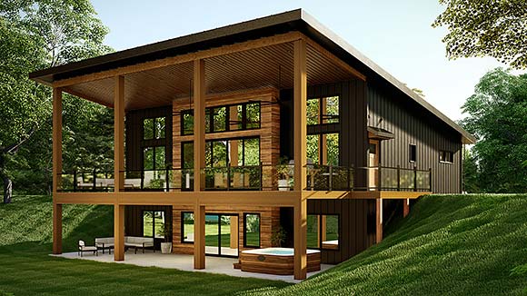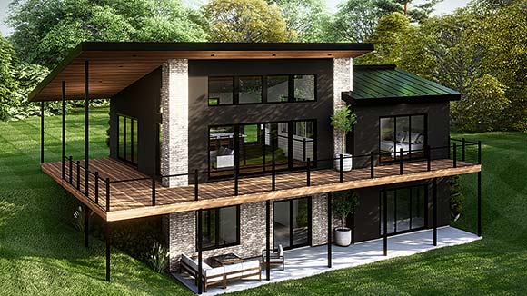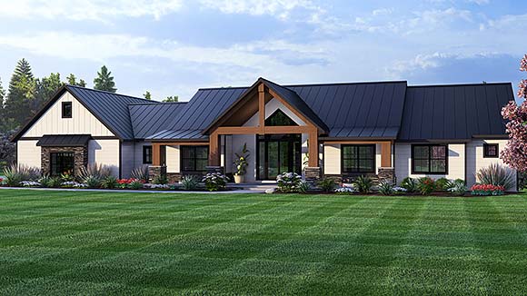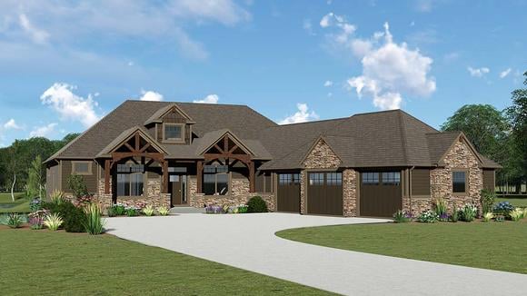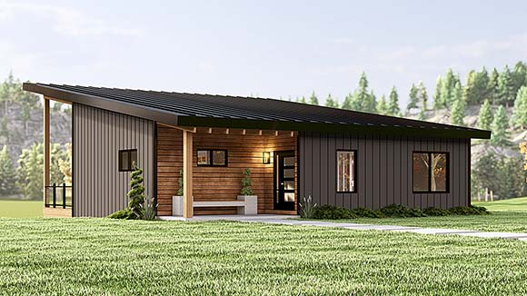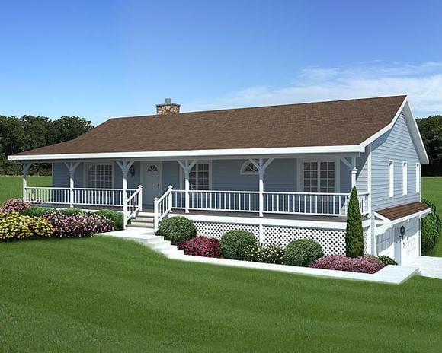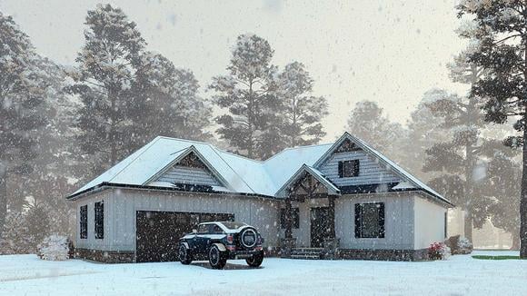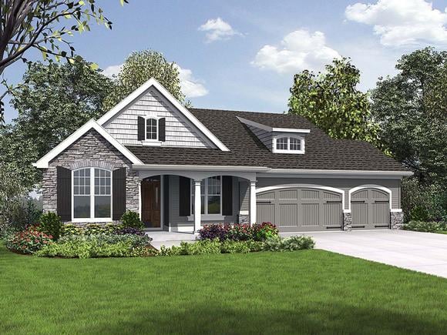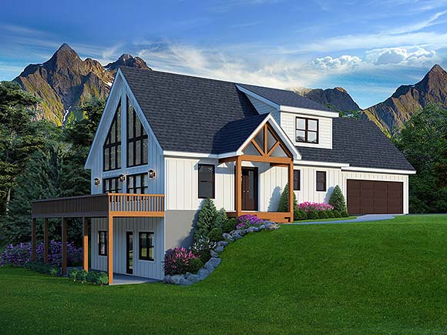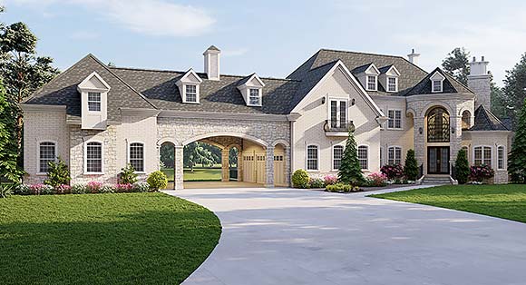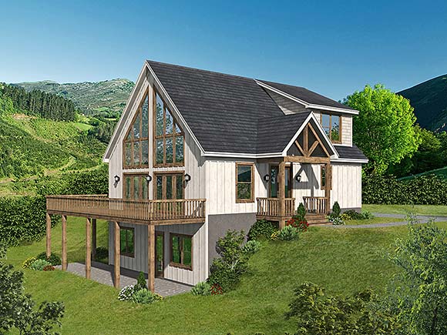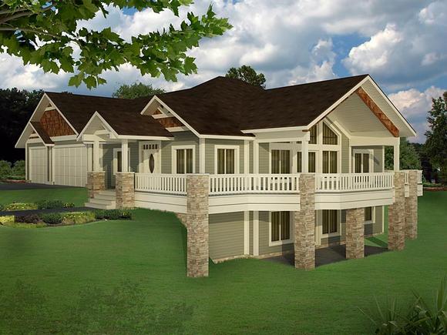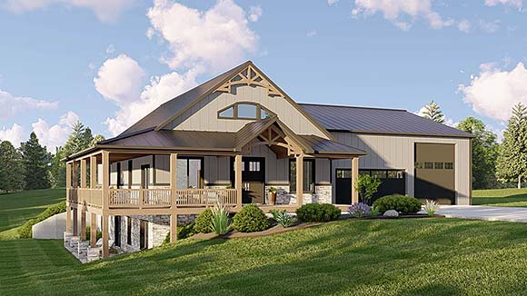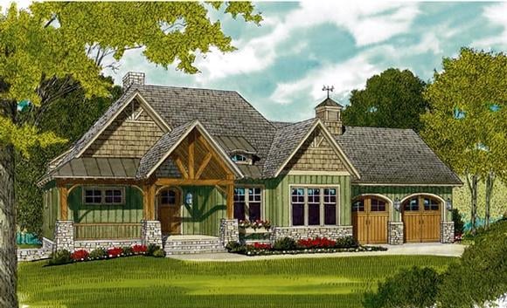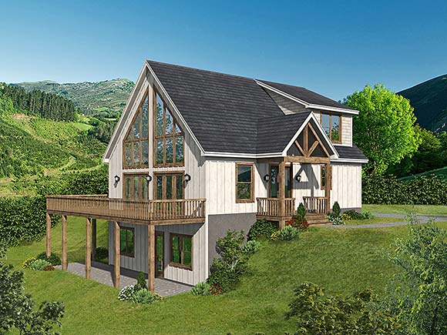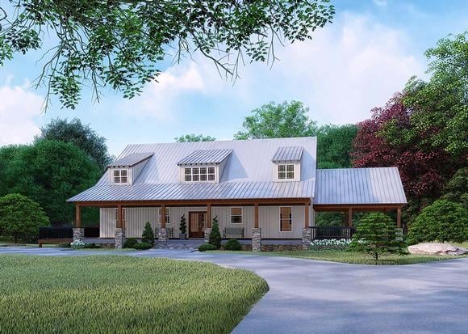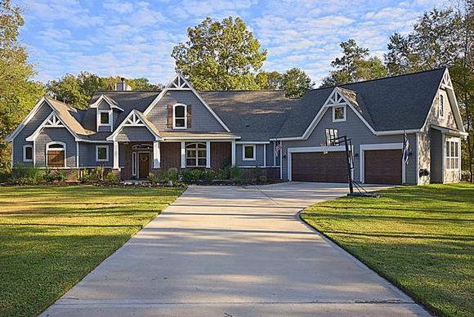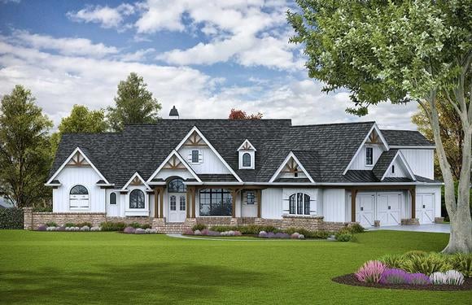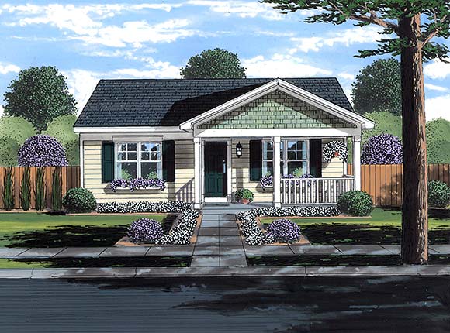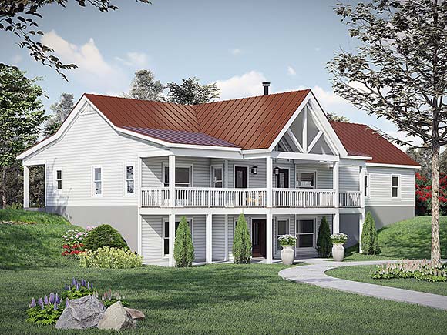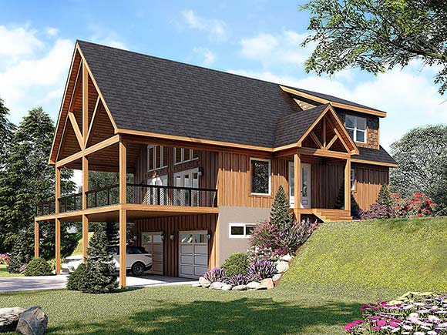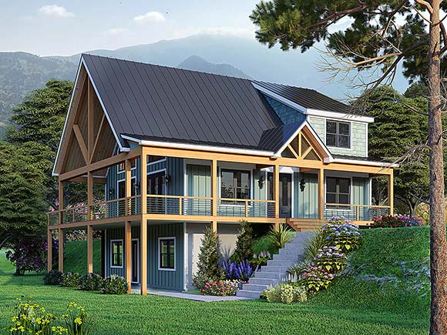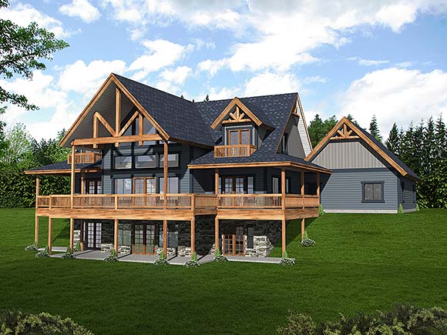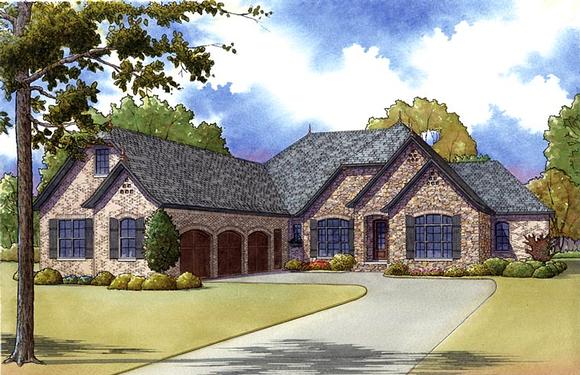1181 Plans
Hillside Style House Plans: Smart Design for Sloped Lots
Hillside style house plans are specially designed to take advantage of sloped or uneven terrain. Instead of fighting the landscape, these homes embrace it—creating layouts that maximize views and usable space.
Exteriors vary in style but often include multiple levels, walkout basements, and large decks or patios to connect indoor living with outdoor scenery.
Inside, hillside homes frequently feature open floor plans, vaulted ceilings, and walls of windows that capture natural light and panoramic views. Lower levels often house recreation rooms, guest suites, or garages, while main levels focus on family living and entertaining.
Modern hillside house plans often incorporate energy efficiency and creative storage solutions, making them as practical as they are beautiful. Ideal for mountain, lake, or coastal properties, hillside homes are perfect for those who want to build into the land rather than above it.




