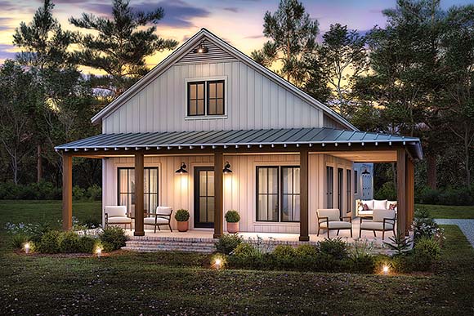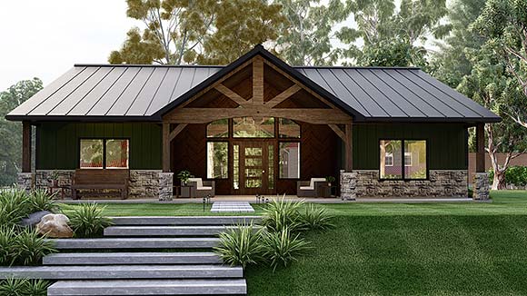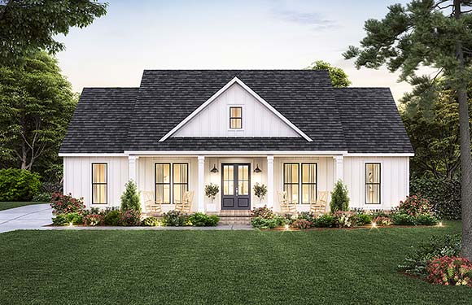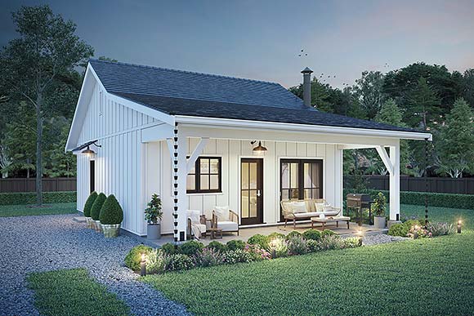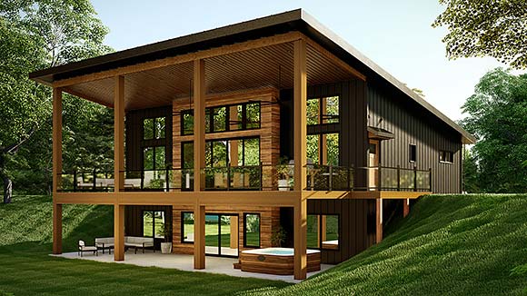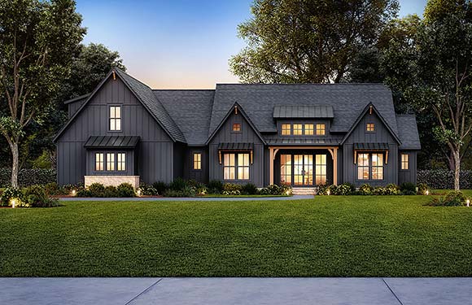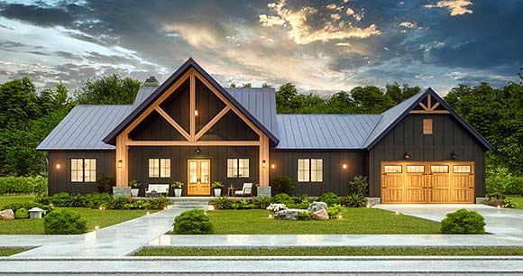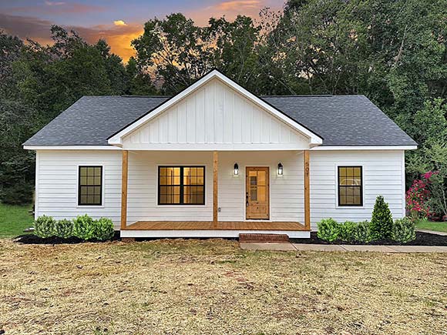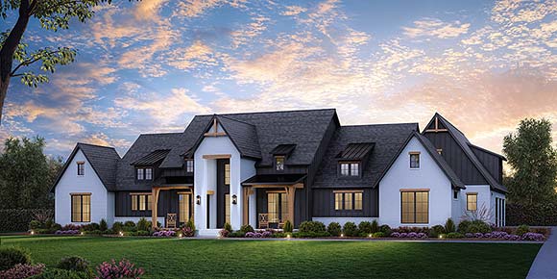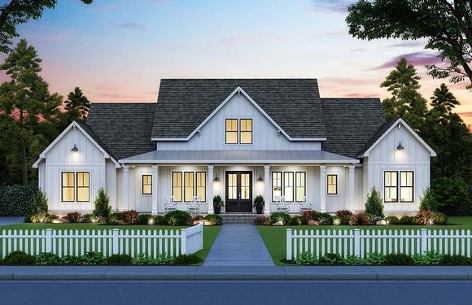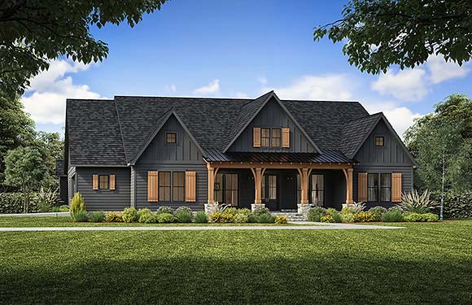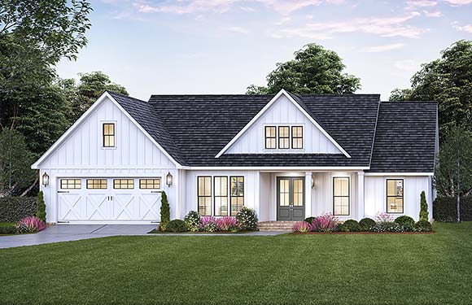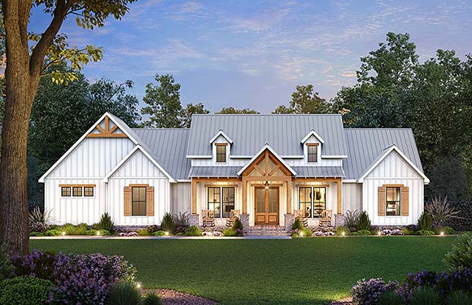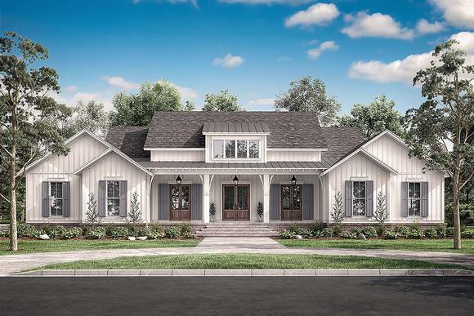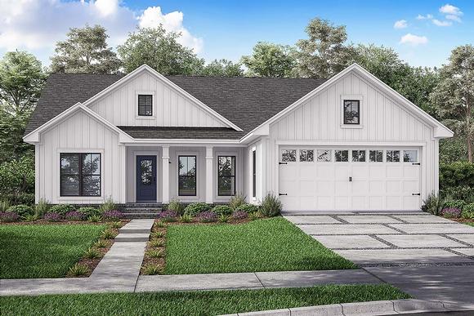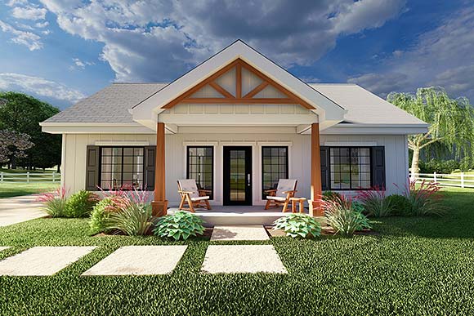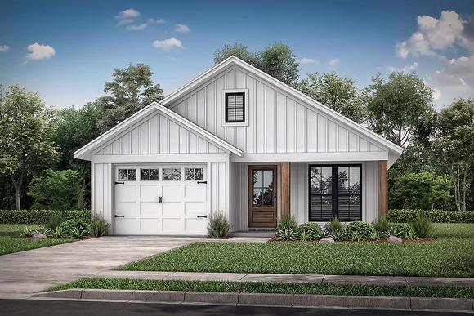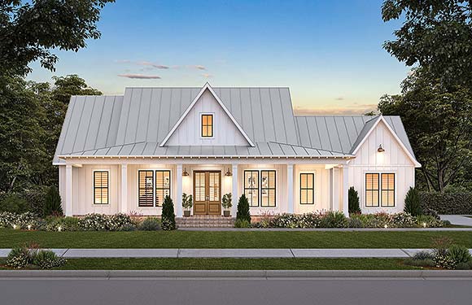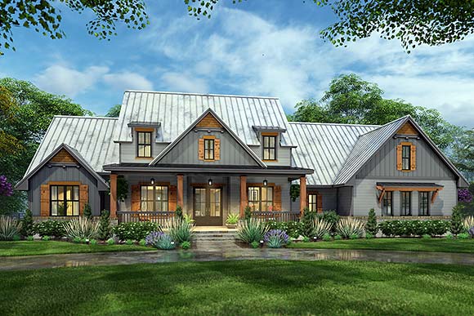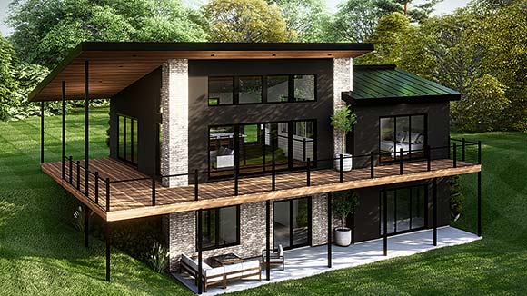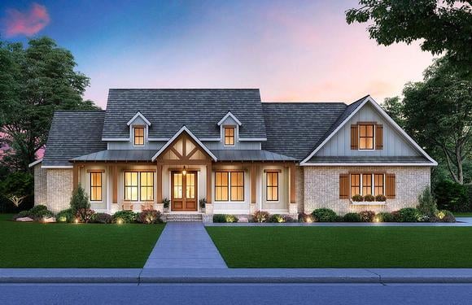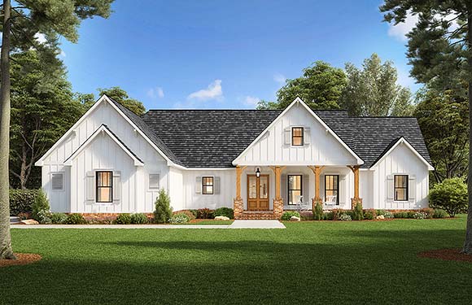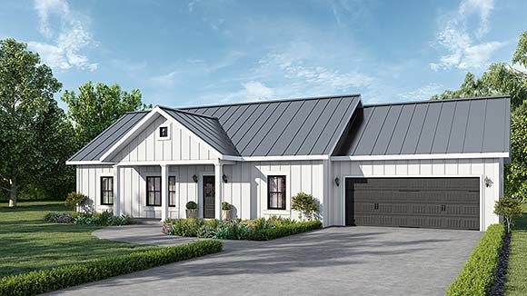13899 Plans
One-Story House Plans: Comfort, Convenience, and Timeless Appeal
One-story house plans are among the most popular home designs, offering comfort, accessibility, and practical layouts suited to families of all sizes. By keeping everything on a single level, these homes provide convenience for young families, retirees, and anyone seeking to avoid the challenges of stairs.
The hallmark of a one-story home is its simplicity and ease of movement. Open-concept layouts often connect kitchens, great rooms, and dining spaces seamlessly, creating warm and welcoming gathering areas. Bedrooms and bathrooms are arranged for privacy without sacrificing accessibility, making daily life smoother and more efficient.
Available in a wide range of architectural styles, one-story homes offer timeless curb appeal. Broad rooflines, inviting porches, and balanced proportions complement suburban, rural, or urban neighborhoods with ease.
Modern one-story designs maximize square footage by eliminating stairs and extending living areas outdoors with patios, decks, or covered porches. Energy-efficient features, smart technology, and flexible bonus rooms ensure these homes fit today’s lifestyle while planning for tomorrow.
Whether downsizing, planning for accessibility, or seeking effortless living, one-story house plans provide the perfect blend of style, function, and convenience.




