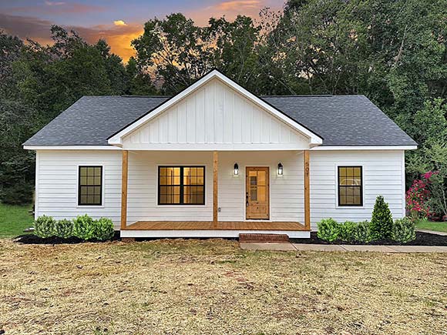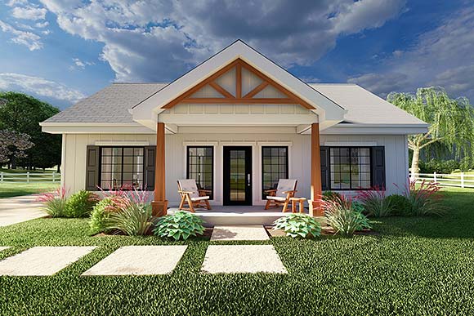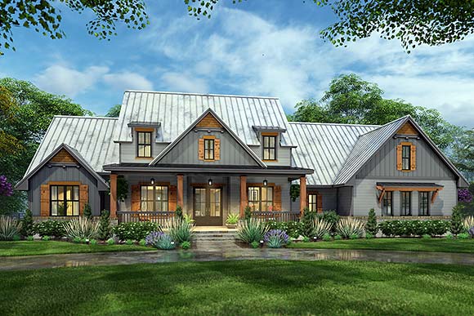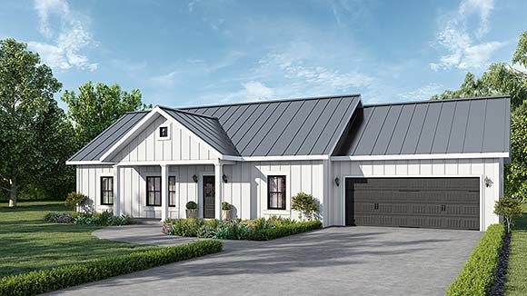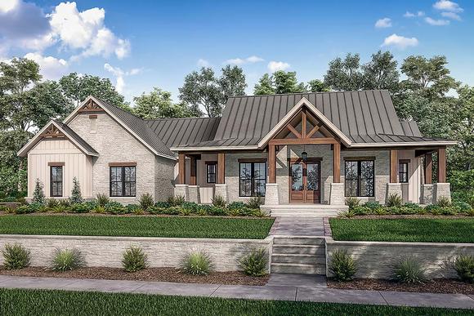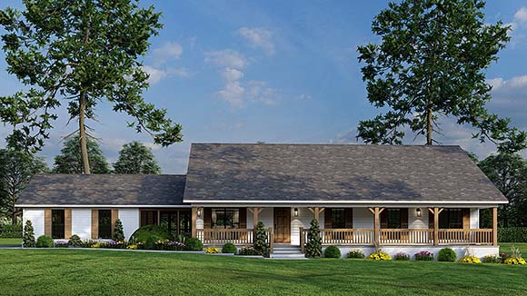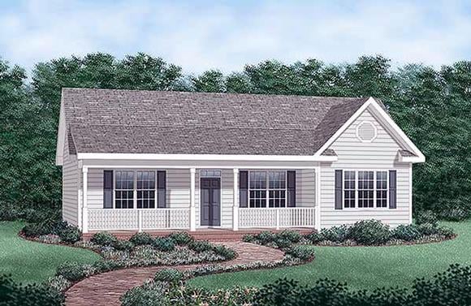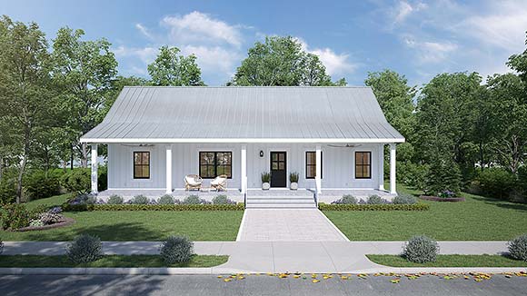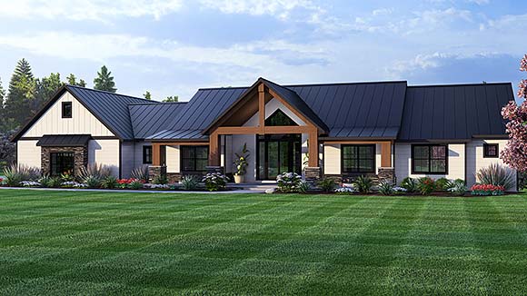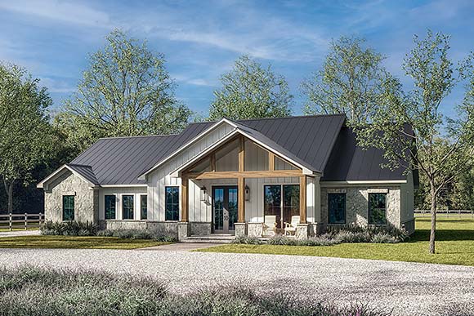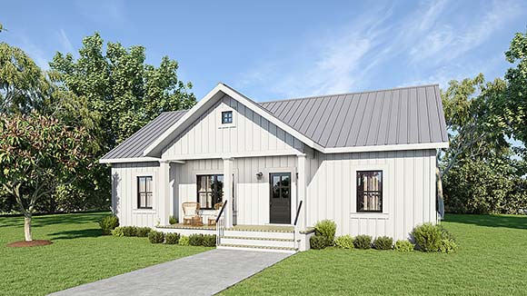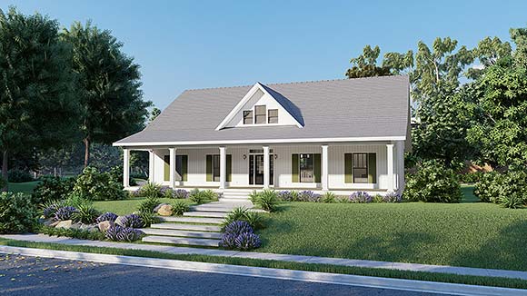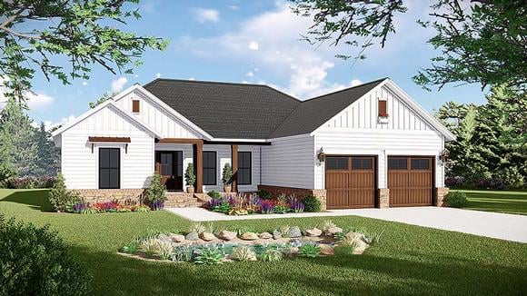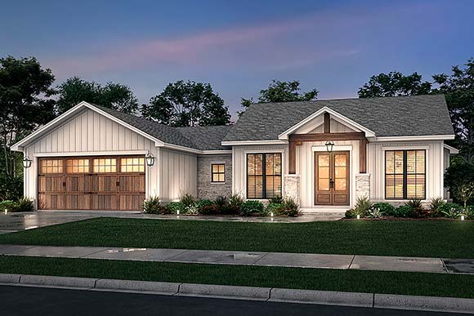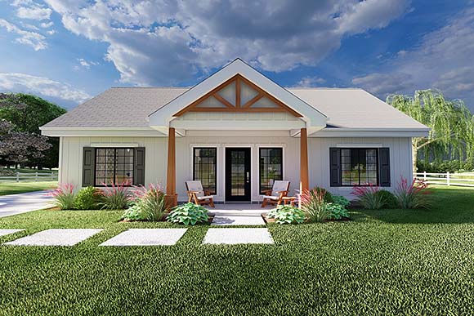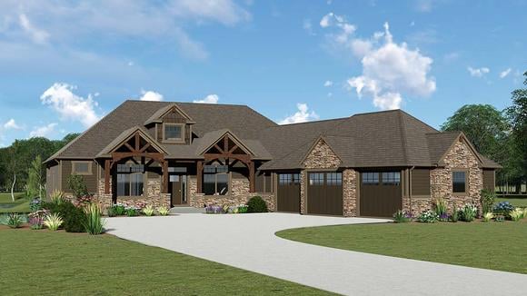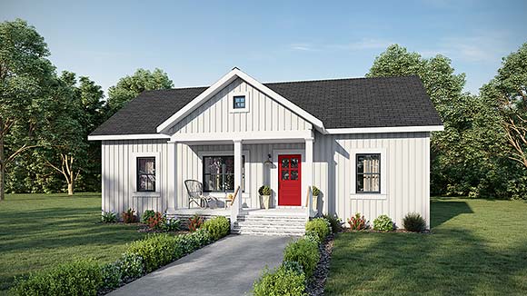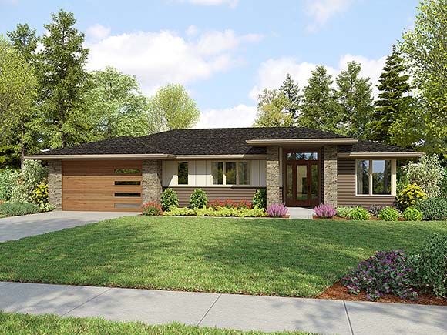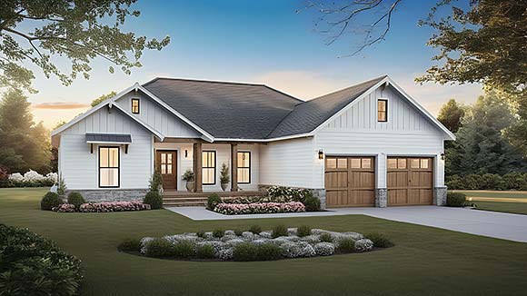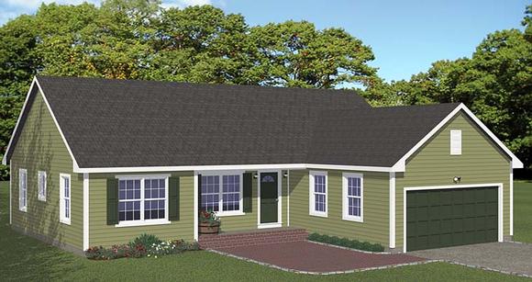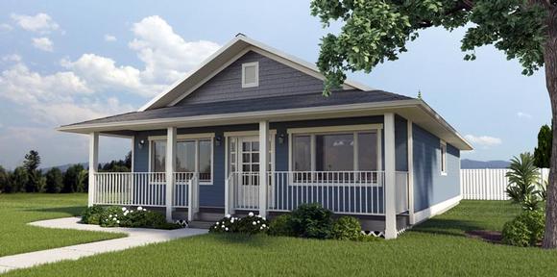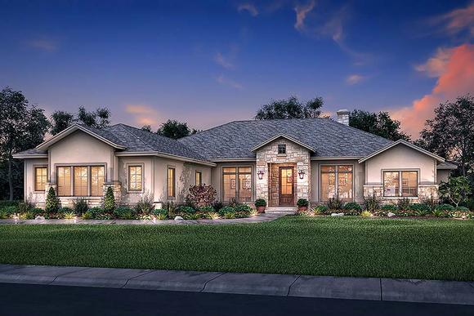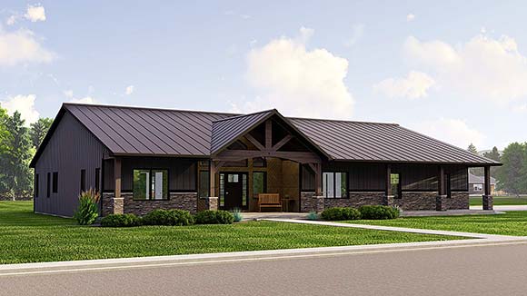3532 Plans
Ranch Style House Plans: Comfortable Living on a Single Level
Ranch style house plans are one of the most enduring and practical home designs, favored for their convenience, functionality, and seamless indoor-outdoor connection. Originating in the United States during the mid-20th century, ranch homes emphasize simplicity and accessibility, making them ideal for families, retirees, and anyone who prefers single-level living.
Typically built with open layouts, ranch homes feature expansive living areas that flow easily from the kitchen to the dining and family spaces. This design encourages togetherness and makes entertaining both easy and enjoyable. Large windows, sliding glass doors, and patios help bring natural light inside while creating a direct link to outdoor living spaces.
Exteriors are often low and wide, with simple rooflines and attached garages that add convenience. Many ranch plans include covered porches, decks, or patios, offering flexible areas to relax and enjoy the outdoors. Inside, you’ll find spacious master suites, ample storage, and versatile rooms that can serve as home offices, guest rooms, or hobby spaces.
Modern ranch style house plans update the classic design by including features like open kitchens with islands, vaulted ceilings, and energy-efficient layouts. Some designs expand on the traditional single-level concept by incorporating finished basements or bonus rooms, providing additional living space without losing the core ranch appeal.
Ranch homes are popular across all regions thanks to their adaptability and ease of maintenance. Their straightforward design, combined with thoughtful modern updates, makes them a reliable and stylish choice for homeowners of all ages. If you’re seeking a home that blends comfort, efficiency, and timeless design, a ranch style house plan may be the perfect fit.




