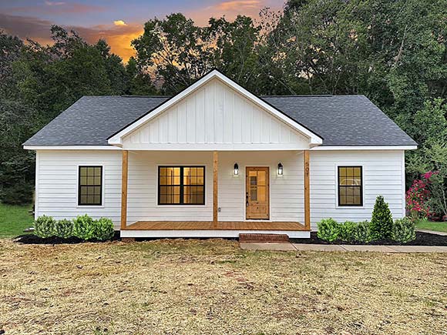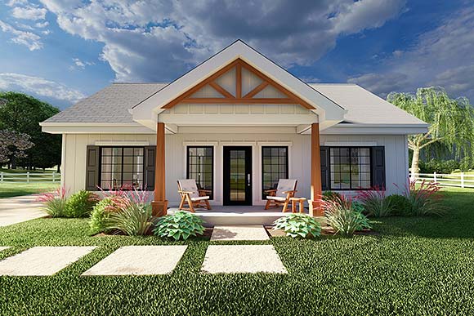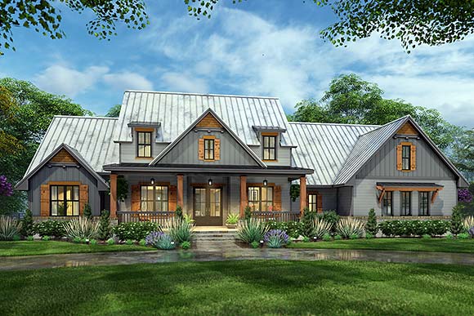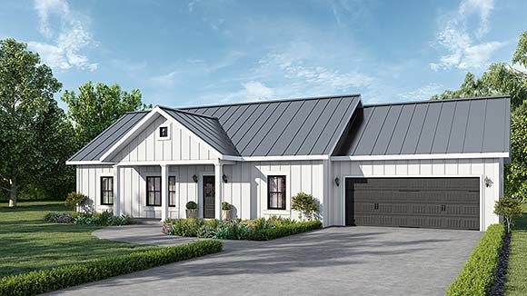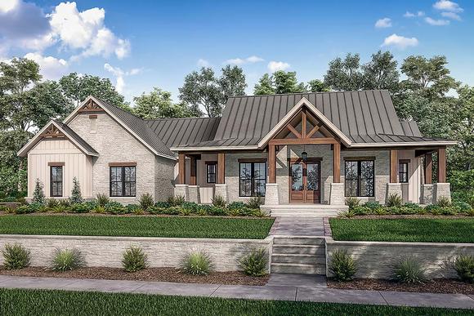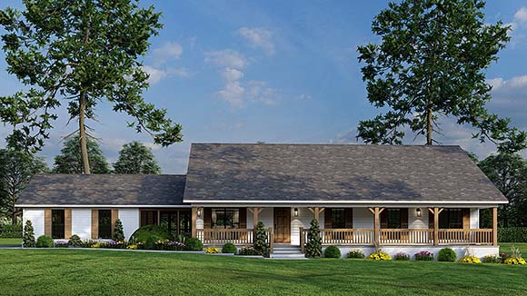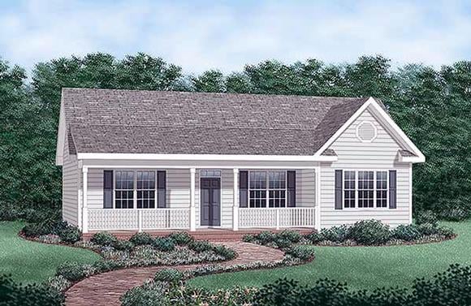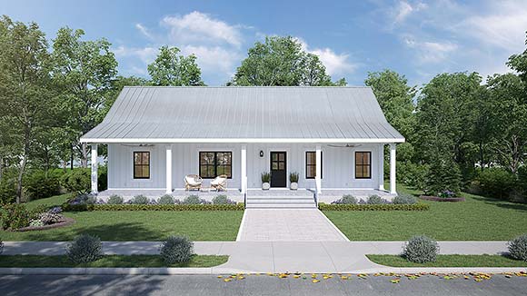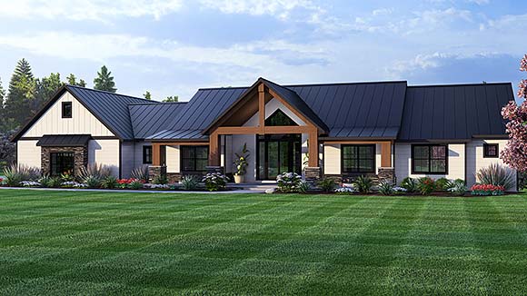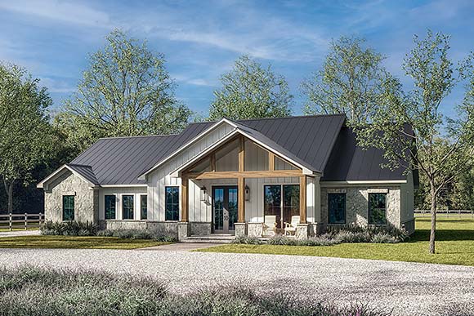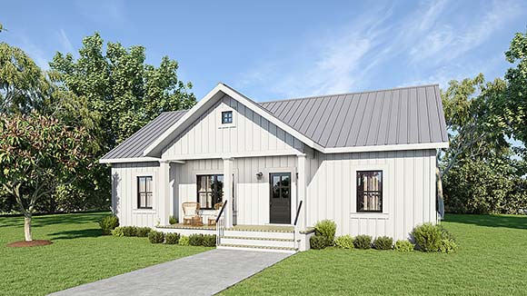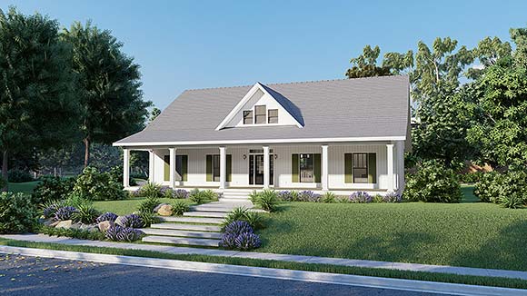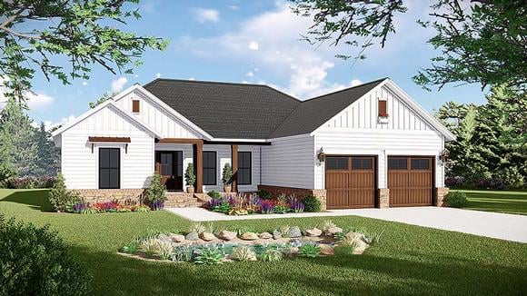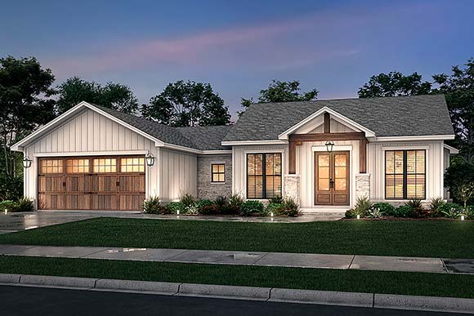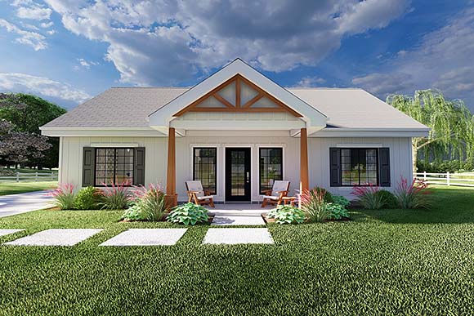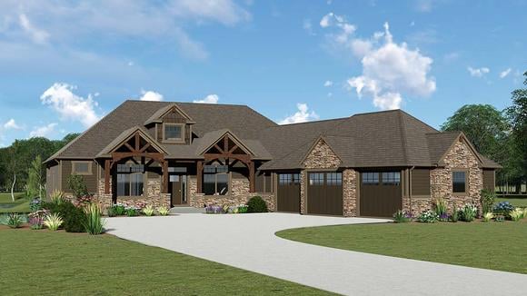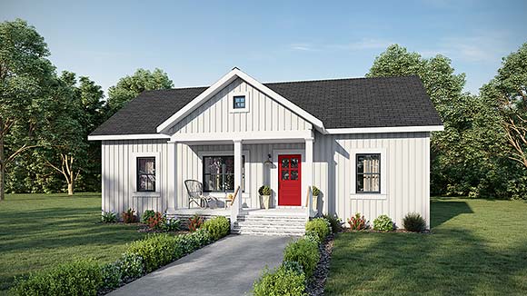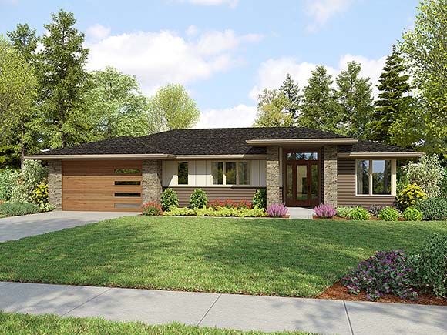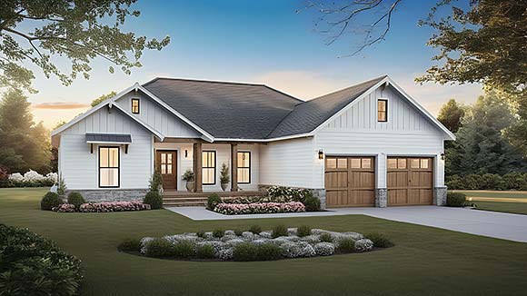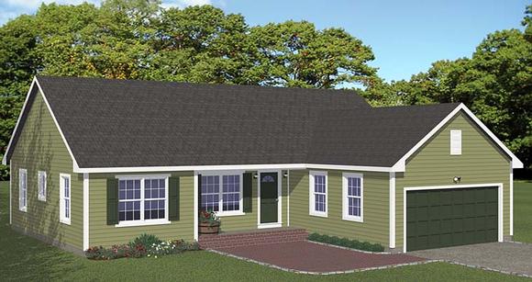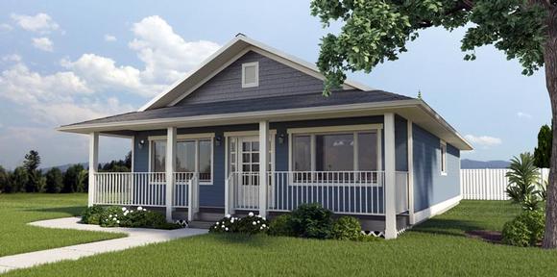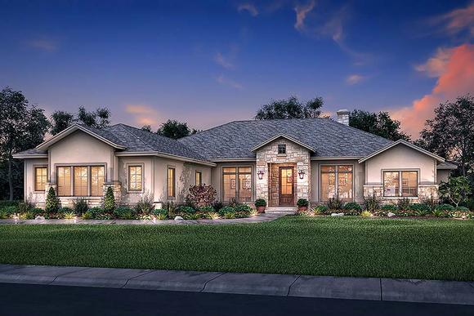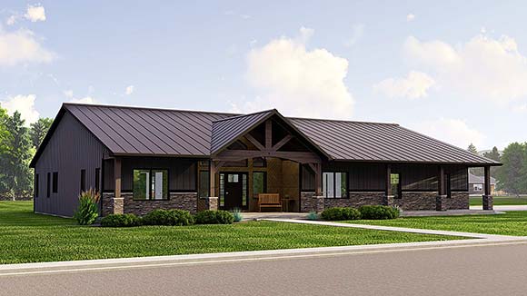15% Off Labor Day Sale! Promo Code LABOR at Checkout
Ranch House Plans
Ranch house plans are ideal for homebuyers who prefer the “laid-back” kind of living. Most ranch-style homes have only one level, eliminating the need for climbing up and down the stairs. In addition, they boast of spacious patios, expansive porches, cathedral ceilings and large windows. They tend to have casual and relaxed layouts with an open kitchen. All of these features make ranch houses suitable for homeowners looking for floor plans that offer more space and allow for greater mobility.
3532 Plans
Find the Right Ranch House Plan
If you’re searching for the perfect ranch-style house with an open floor plan, Family Home Plans has you covered. Our collection includes more than 2,900 ranch-style house plans in a searchable database, offering a wide variety of designs to fit any lifestyle.
Ranch homes are simple yet elegant, available in square, rectangular, U-shaped, and L-shaped footprints. Use our search form to browse our full collection and find the ranch house plan that meets your needs.
Ranch-style homes offer numerous benefits. They are spacious and accessible, featuring wide porches and expansive entrances. One-story layouts make them ideal for aging individuals or anyone with mobility concerns, eliminating the need for stairs. Ranch homes are also relatively affordable to build and easy to maintain, with only one floor to care for. Many designs include open floor plans, giving you flexibility to customize the layout to suit your lifestyle.
Choosing Family Home Plans saves both time and money. Designing a custom ranch house plan from scratch can be expensive and time-consuming, but our builder-ready plans are affordable and ready for construction. All plans are fully customizable, allowing you to add or remove features, adjust room sizes, or modify dimensions to create the perfect home.
Living in a ranch-style house offers tranquility, convenience, and better access to the outdoors. Explore our searchable collection today to find the ideal ranch house plan that fits your style, preferences, and project requirements.




