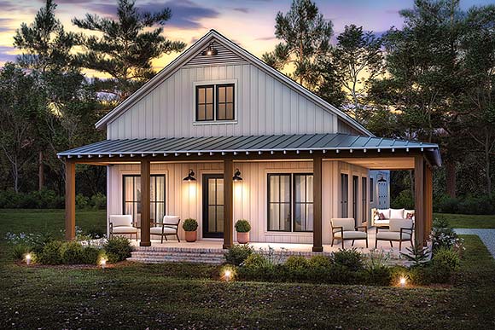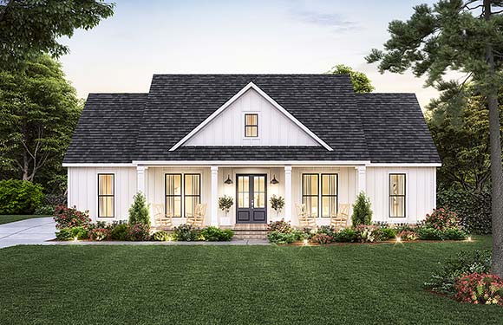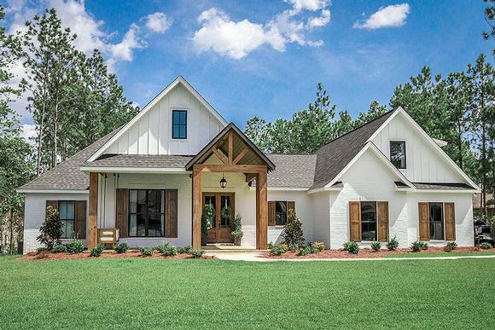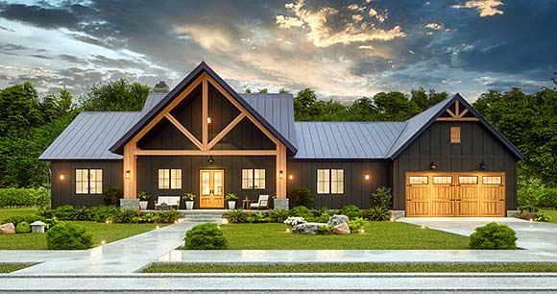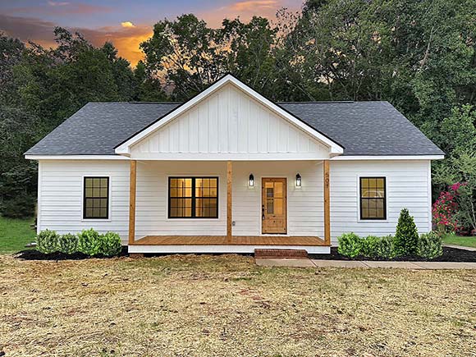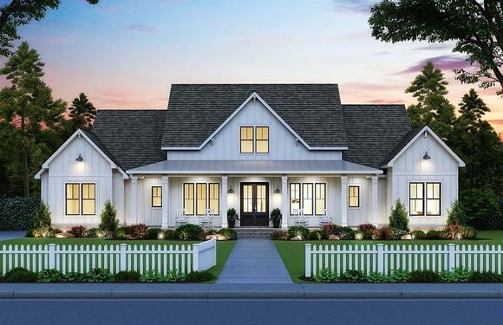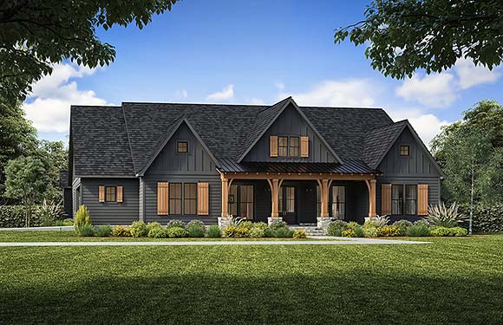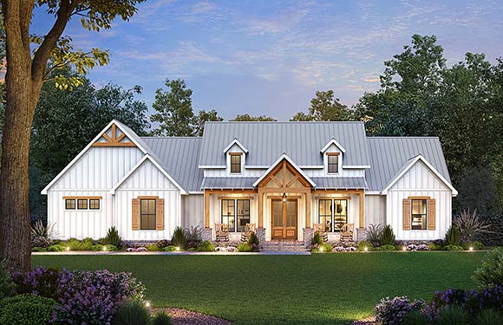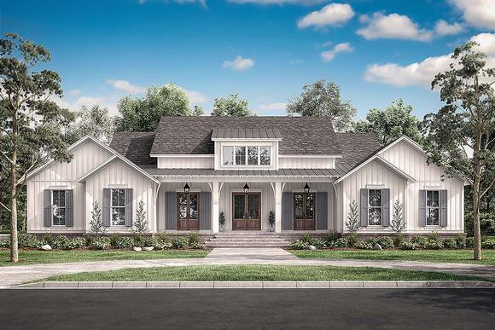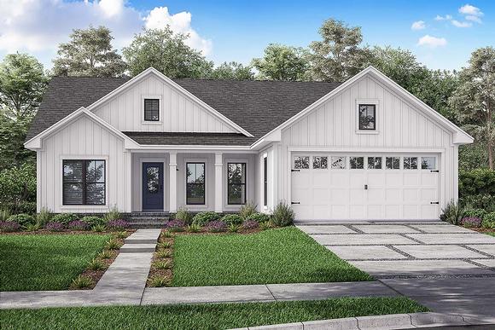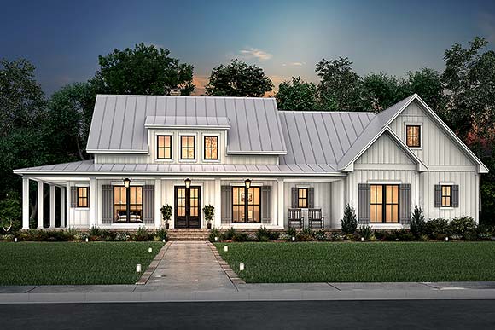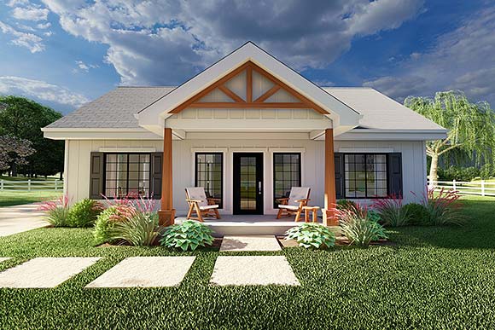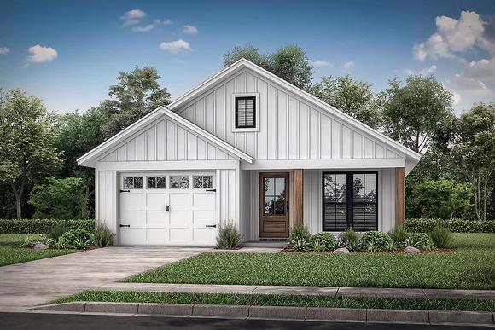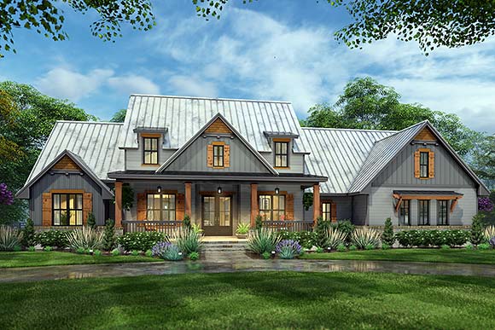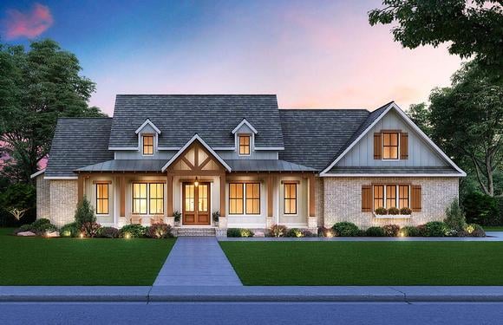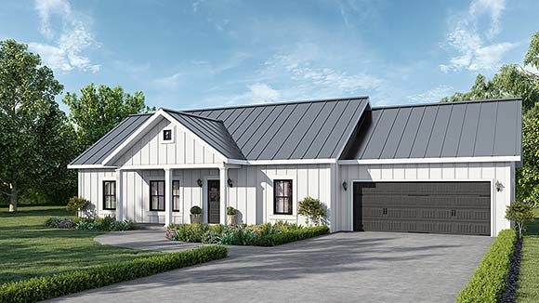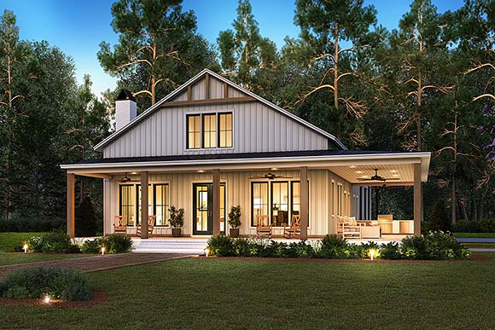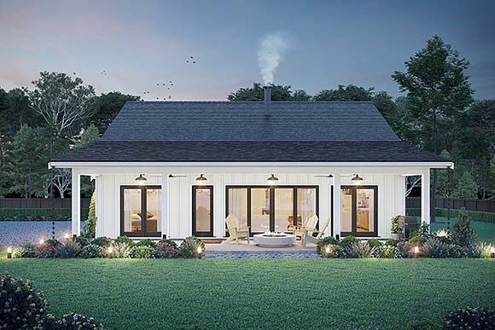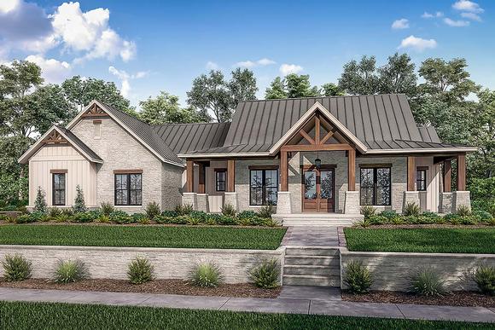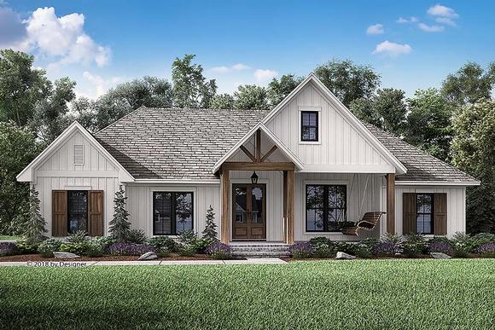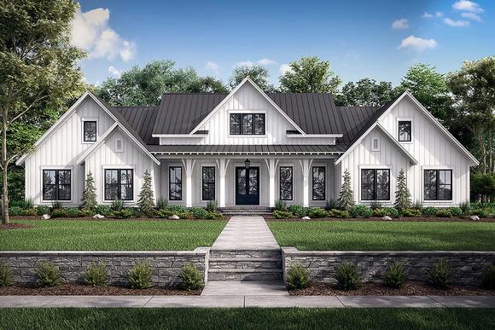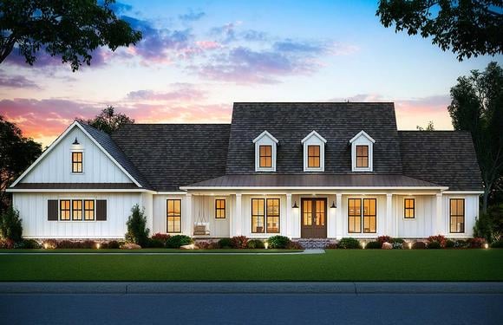7069 Plans
Country Style House Plans: Warmth, Simplicity, and Family Comfort
Country style house plans embody the charm of rural living while providing comfort and practicality. Known for their inviting designs, these homes celebrate tradition and family connection.
Exteriors typically showcase wide front porches, pitched roofs, and natural materials like wood or stone. Decorative shutters, gables, and dormers add to their timeless appeal.
Inside, country homes prioritize open, family-friendly layouts. Kitchens often serve as the heart of the home, connecting to large dining and living spaces. Fireplaces, cozy nooks, and plenty of storage make the design both welcoming and functional.
Modern country house plans update these familiar elements with open-concept designs, energy-efficient systems, and versatile spaces such as home offices and bonus rooms. Outdoor living remains a key focus, with porches, patios, and decks extending the home’s comfort into nature.
For homeowners seeking warmth, tradition, and a sense of community, country style house plans offer a perfect balance of nostalgia and modern living.




