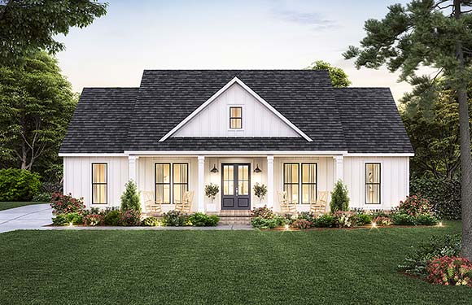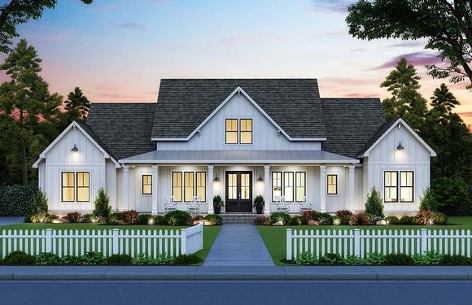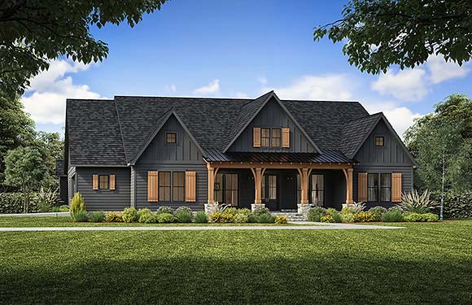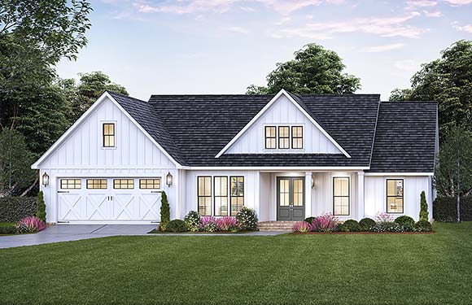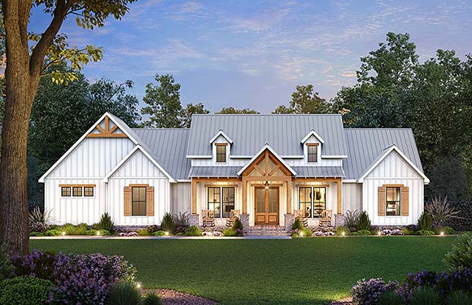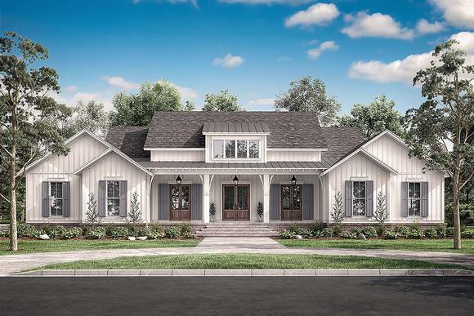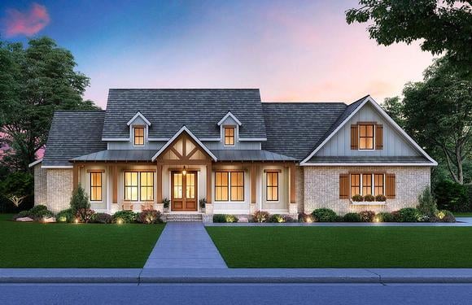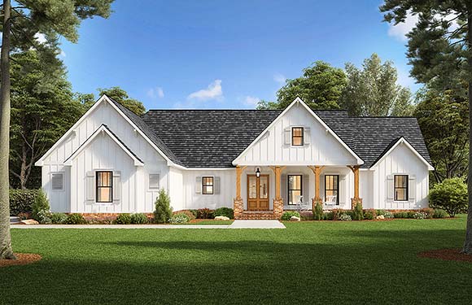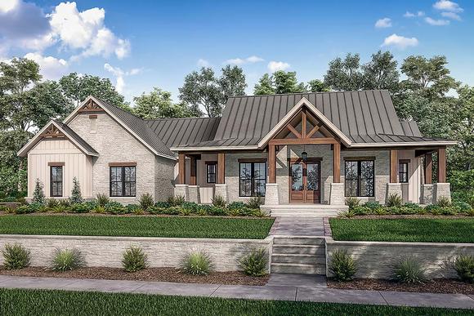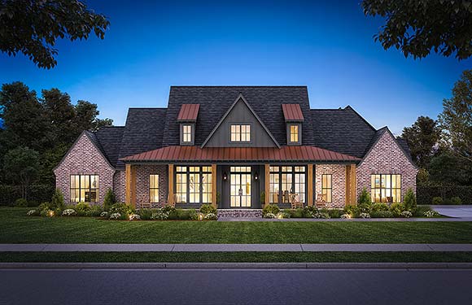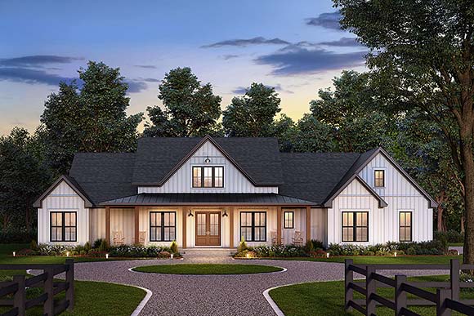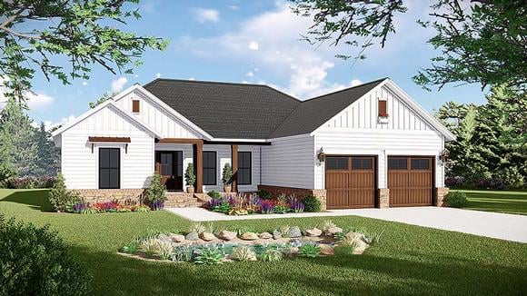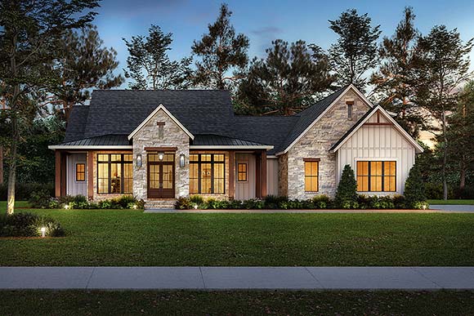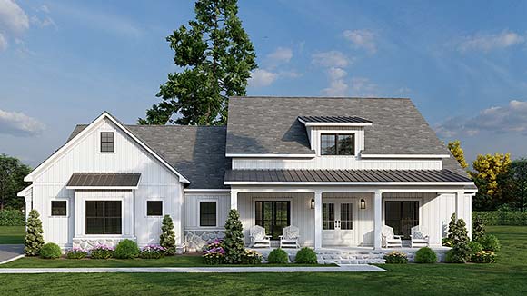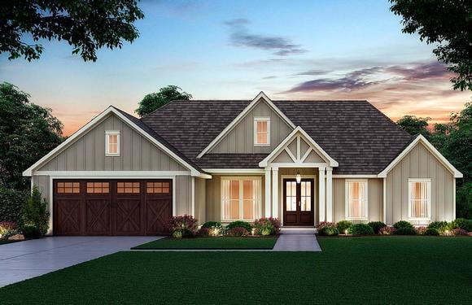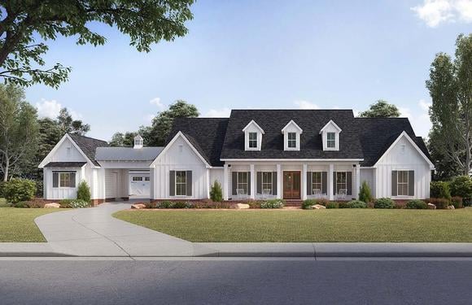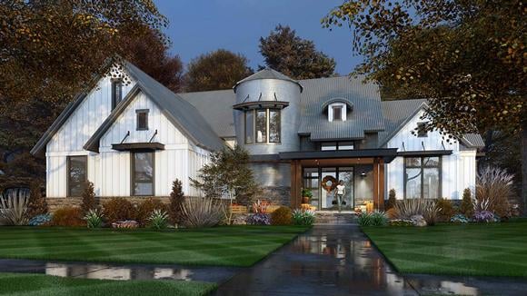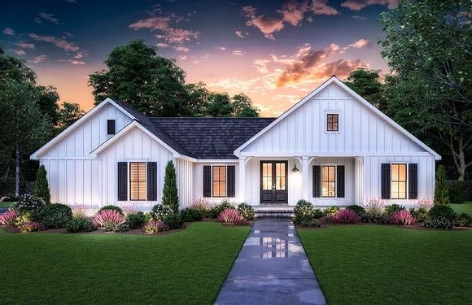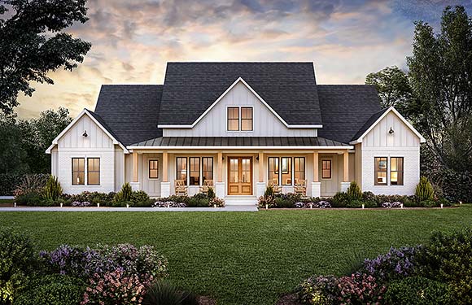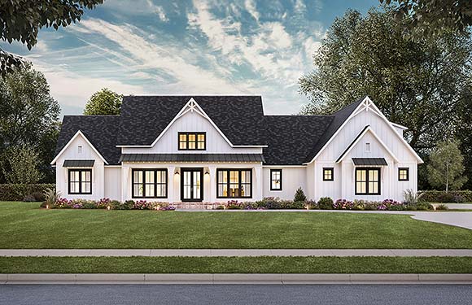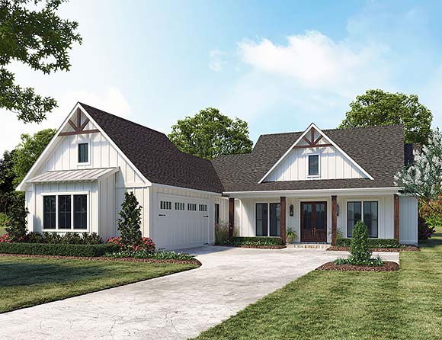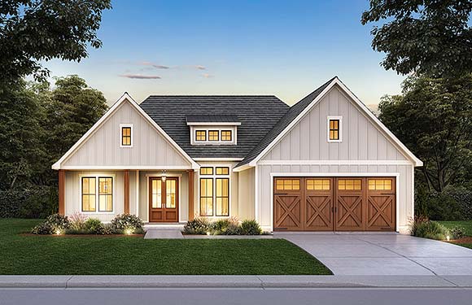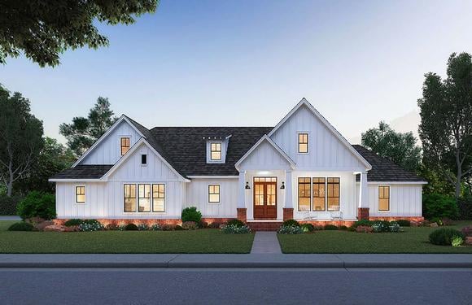439 Plans
House Plans with Secluded Master Suites: Privacy and Comfort for Homeowners
House plans with secluded master suites are designed with privacy and relaxation in mind, making them a favorite for modern homeowners. By placing the master suite apart from secondary bedrooms and high-traffic areas, these layouts create a personal retreat within the home.
Exteriors can range from traditional to contemporary, but the defining feature is the interior layout. The master suite is often located on its own wing, at the back of the home, or on a separate floor for maximum seclusion.
Inside, secluded master suites typically include spacious bedrooms, walk-in closets, and luxurious bathrooms with features like double vanities, soaking tubs, and walk-in showers. Many also have private access to patios, decks, or courtyards, creating an indoor-outdoor escape.
This design is especially appealing to parents, professionals, or anyone who values a quiet space to unwind. While secondary bedrooms remain convenient for family or guests, the master suite feels like a private haven.
Modern versions also incorporate energy efficiency, natural light, and flexible spaces such as sitting areas, home offices, or exercise rooms within the suite.
For homeowners who want comfort, privacy, and luxury built into their daily lives, house plans with secluded master suites offer the perfect solution.




