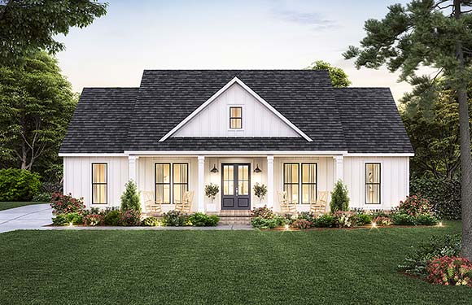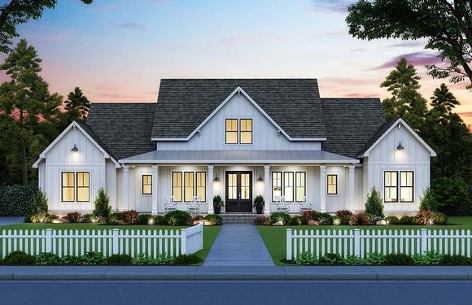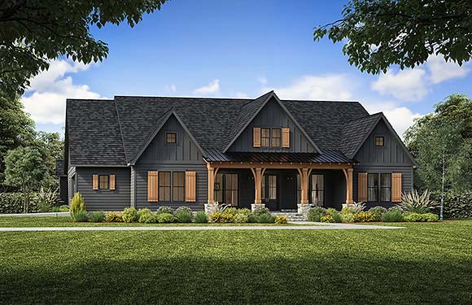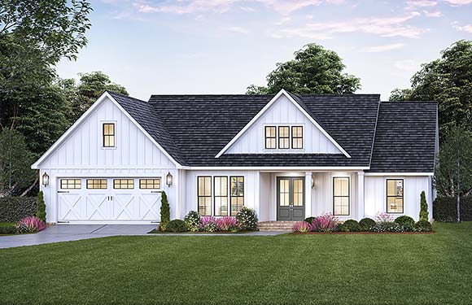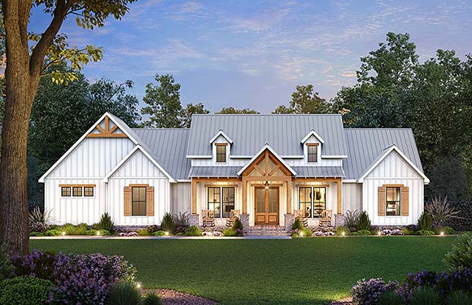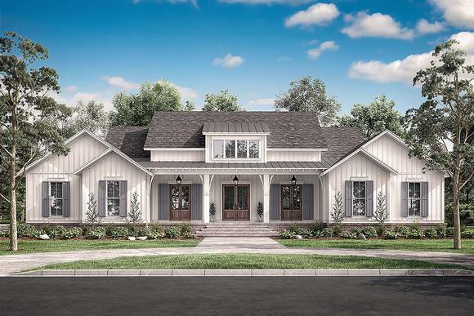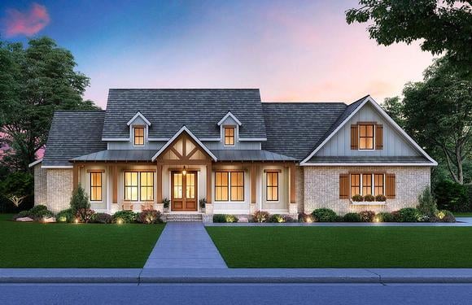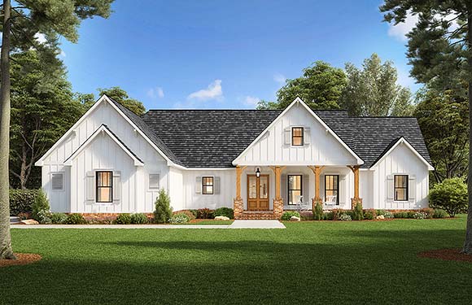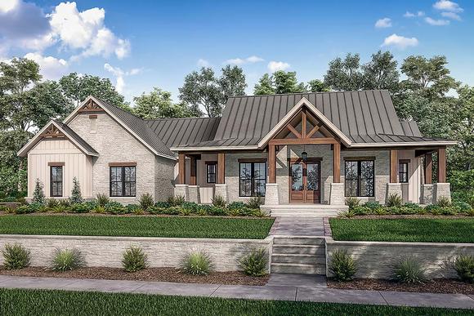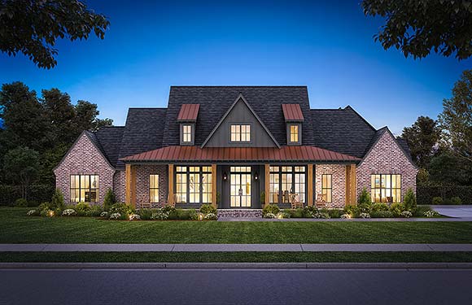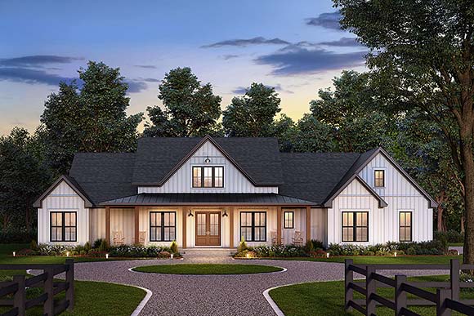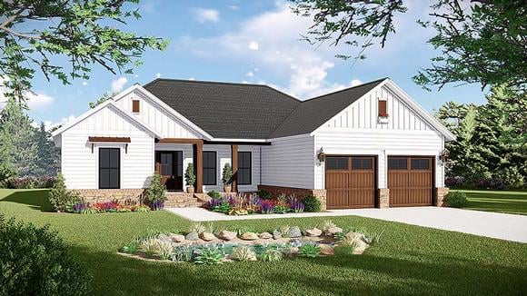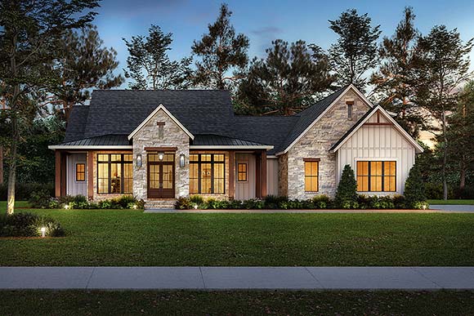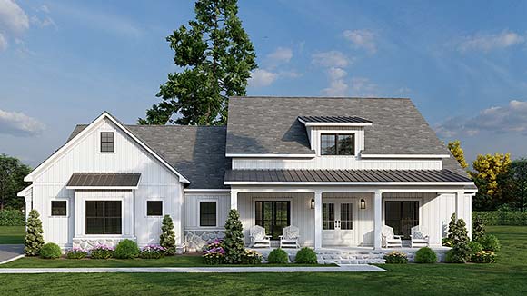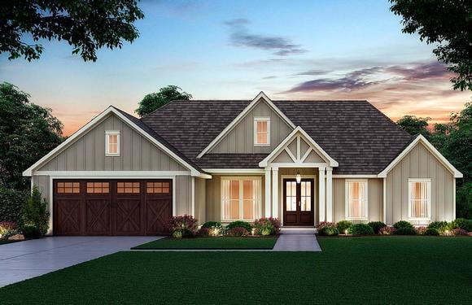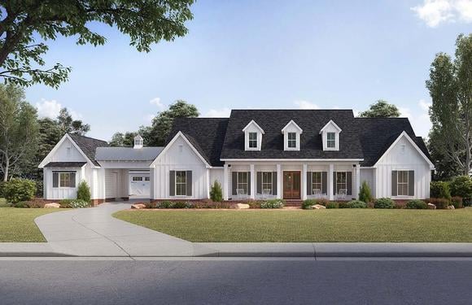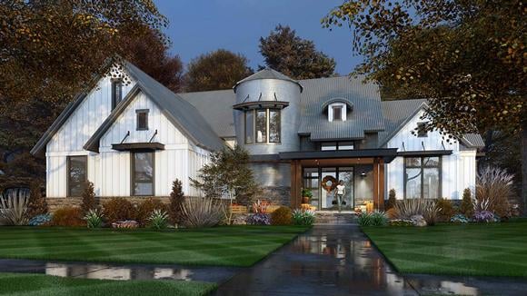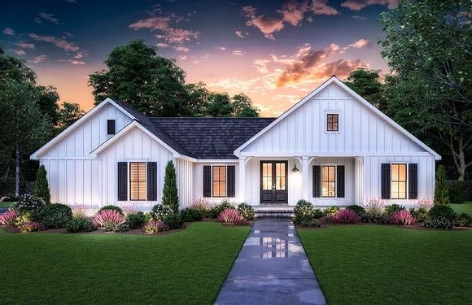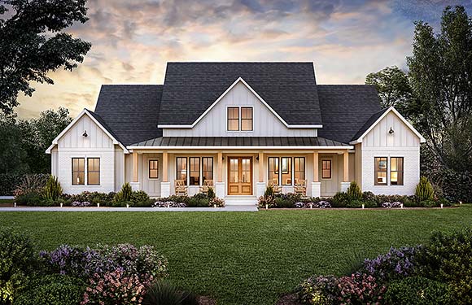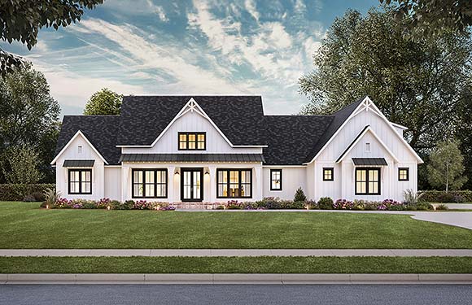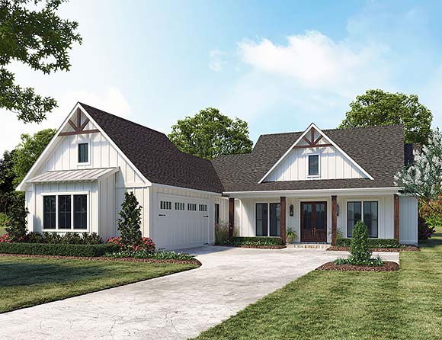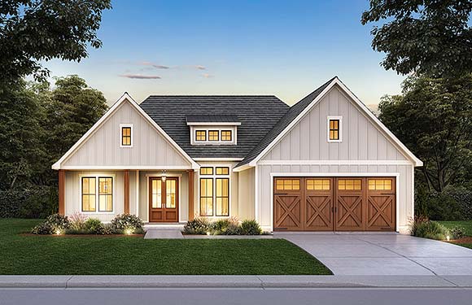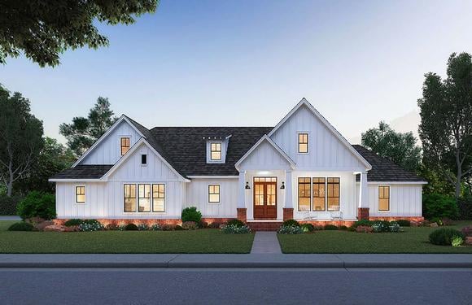15% Off Labor Day Sale! Promo Code LABOR at Checkout
House Plans with Secluded Master Suites
A master suite can offer you much more than a large master bedroom. In master suite floor plans, you can have a master bathroom that serves as a private spa, a separate place for breakfast and a home office. House plans with a secluded master suite provide a unique amount of space and comfort that you can't get in traditional bedrooms. At Family Home Plans, we offer many house plans with master suites. In fact, we go a step further to help you browse our collection of house plans and use our advanced search system to find the most suitable house plan.
442 Plans
Find the Right House Plan With Master Suite
Finding the perfect home plan with a master suite is fast and easy using Family Home Plans’ advanced search tool. Simply enter your preferred square footage, number of bedrooms and bathrooms, garage type, number of stories, foundation type, and exterior wall details. You can also filter by features like formal dining rooms, finished basements, floor location for the master suite, laundry room placement, and fireplaces to narrow down your options.
Master suites are increasingly popular for homeowners seeking a private retreat within their home. A first-floor master suite offers peace and quiet, providing an ideal space for rest, reflection, or a higher quality of sleep. It can also serve as a private in-law or guest suite, allowing multi-generational families to live comfortably under one roof.
In addition to privacy, a master suite provides a relaxing environment to unwind after a busy day. Whether for meditation, reading, or simply escaping the activity of the household, it creates a serene personal space that enhances comfort and well-being.
With Family Home Plans, you can quickly find a master suite design that meets your lifestyle needs. Explore our extensive collection today and discover house plans that combine functionality, privacy, and style to create the ideal retreat within your home.




