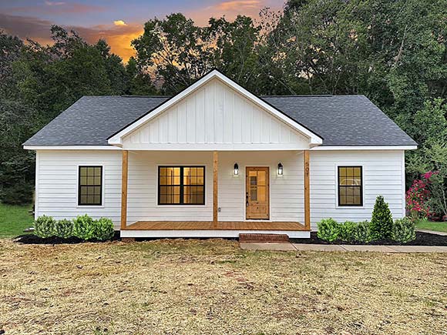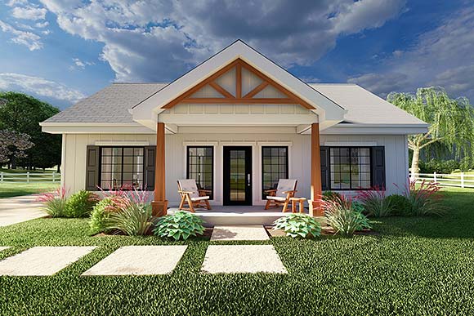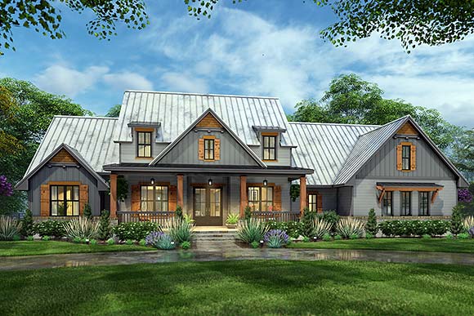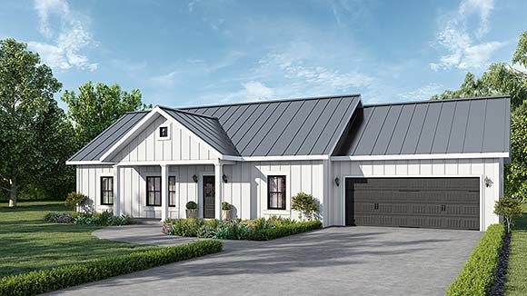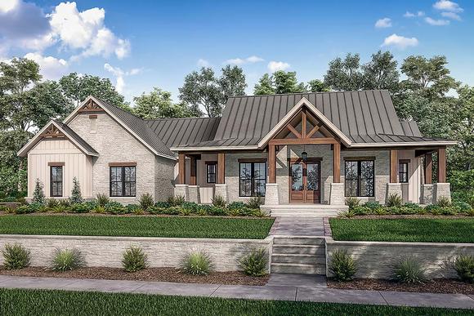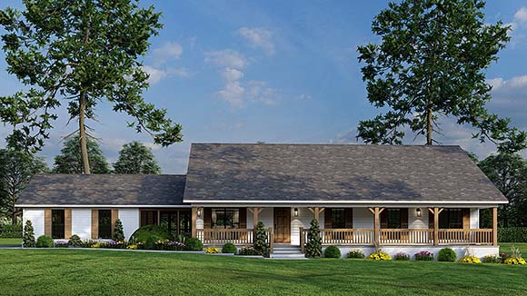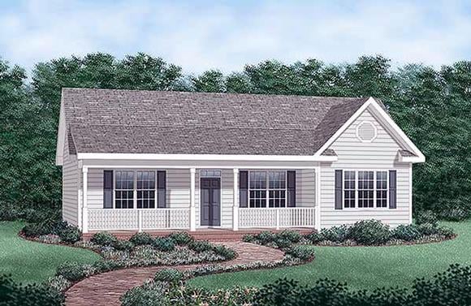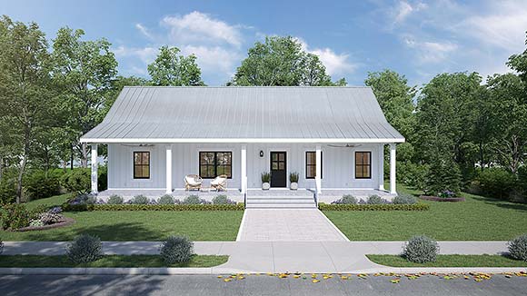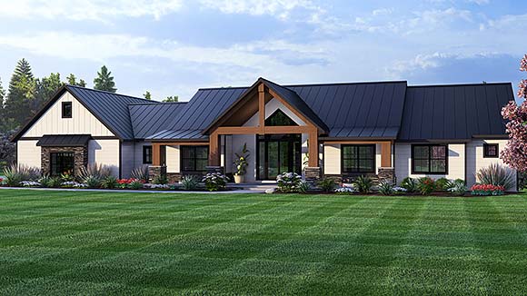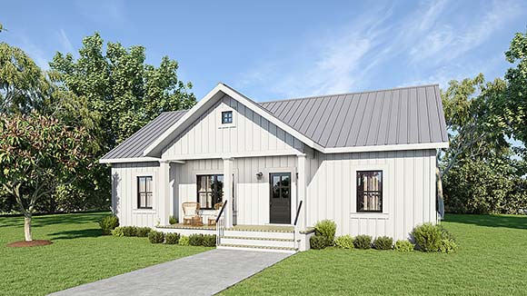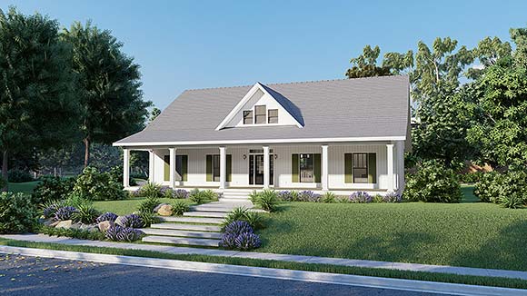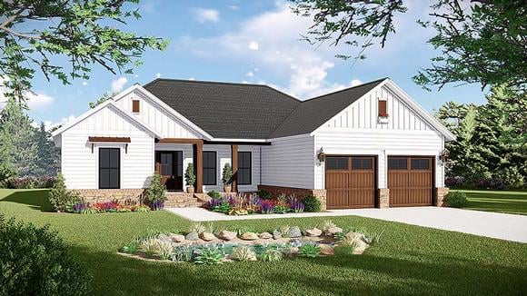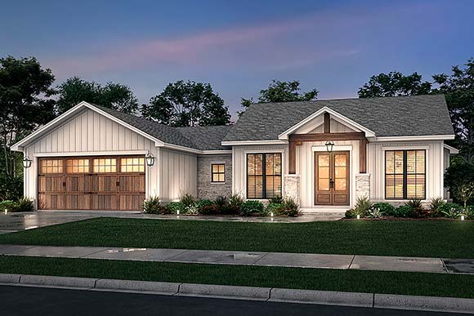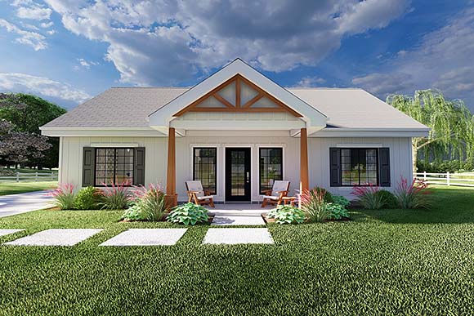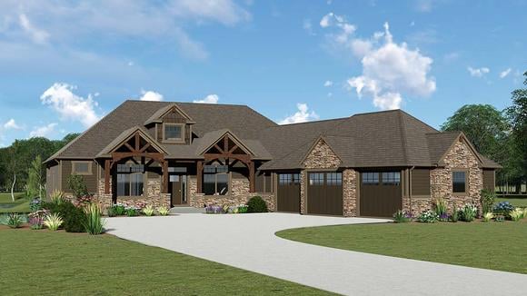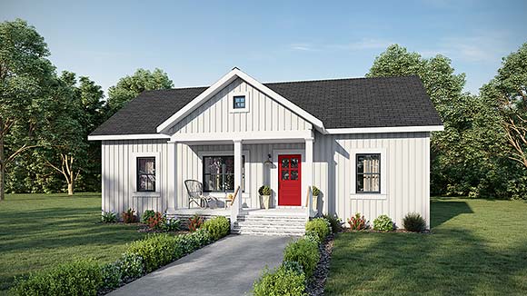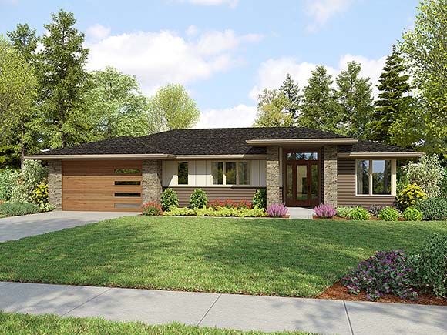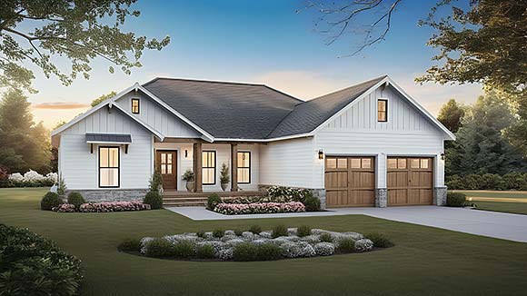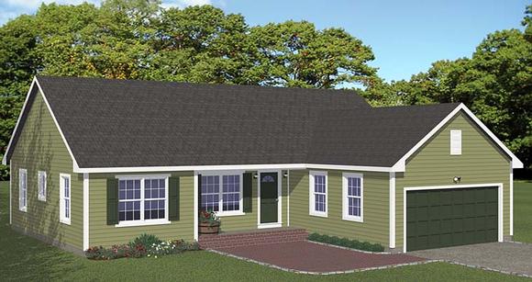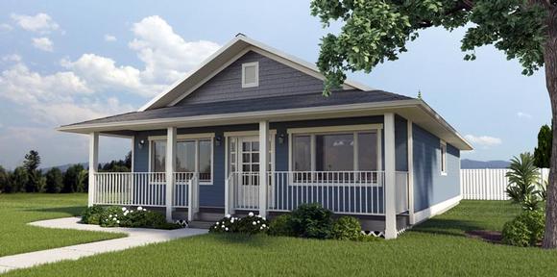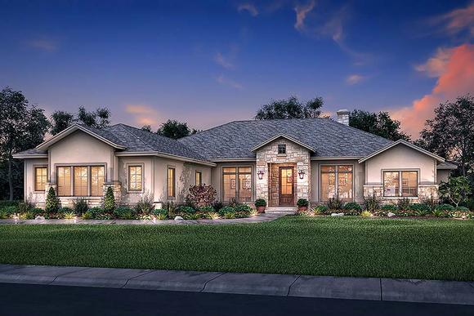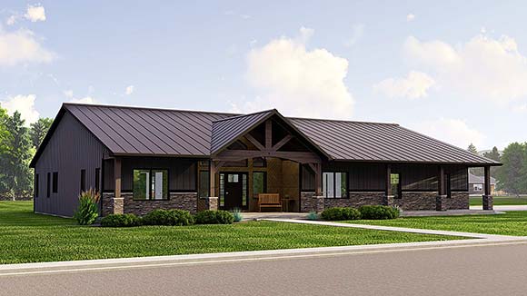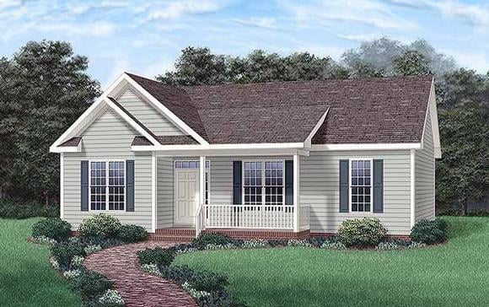3526 Plans
Searching for House Plans
It’s almost everyone’s dream to reside in a modern home that offers a blend of absolute luxury and sophisticated living. Unfortunately, finding a ready-made house that meets your specific requirements can be a big challenge. You have to talk to several real estate agents as you move from one office to the next in search of the ideal home offering. On the face of it, this could be a long and protracted journey.
The process of searching for modern house plans is now a click away thanks to our user-friendly online service. Whether you want a plan for a 500-sq. ft. home or a 4,000-sq. ft. condominium, you'll find that we make finding a house design easier than ever. All you have to do is to fill out the search form on our website by entering your preferred square footage. For customized results, you can filter your search by including the number of bathrooms, bedrooms, garage bays and stories.
Moreover, you can customize any of the available plans to fit your lot and lifestyle needs. For instance, if you want an additional bedroom or a larger bathroom, our partner architects and designers can make these adjustments seamlessly at an affordable cost.
Types of House Plans
Family Home Plans works with various stakeholders in the industry to design different types of house plans to fit your budget and lifestyle needs. Our partner architects and home designers use highly advanced techniques to ensure that the plans conform to national building standards. Some of our most popular house plan styles include:
Why Choose Family Home Plans?
We offer a number of other benefits as well, including:
At Family Home Plans, we strive to help thousands of aspiring homeowners turn their blueprint into reality. No matter your budget or preferences, you can always rely on our online search service to find the right house plan for your dream home. Visit our website and start your search today.



