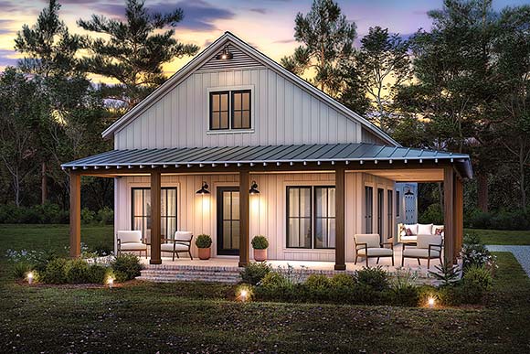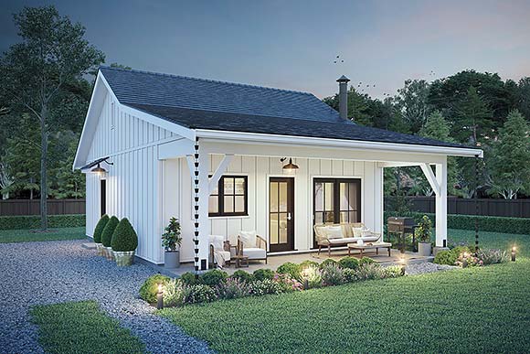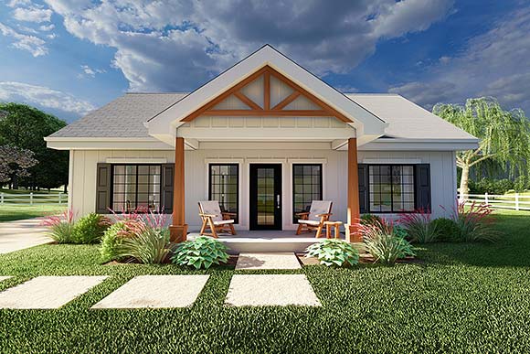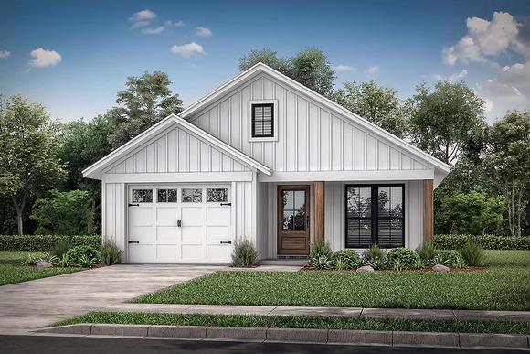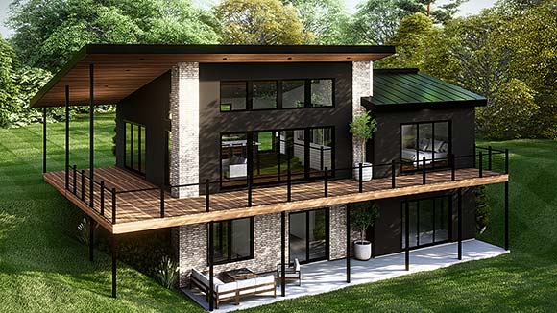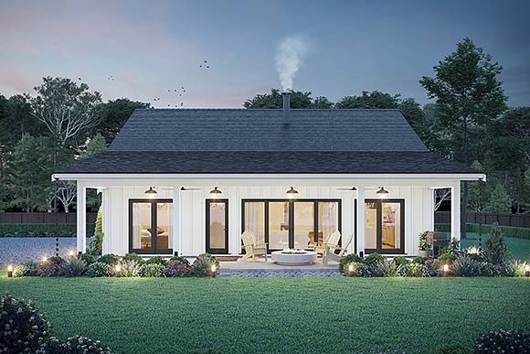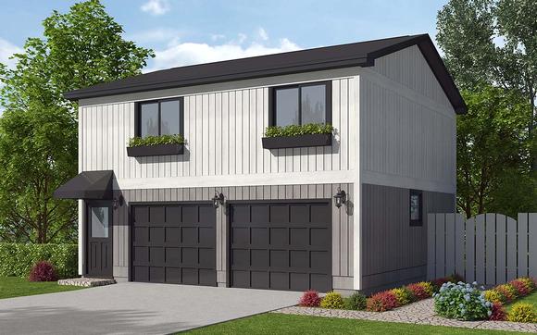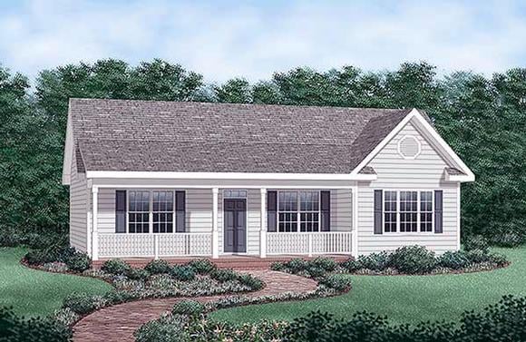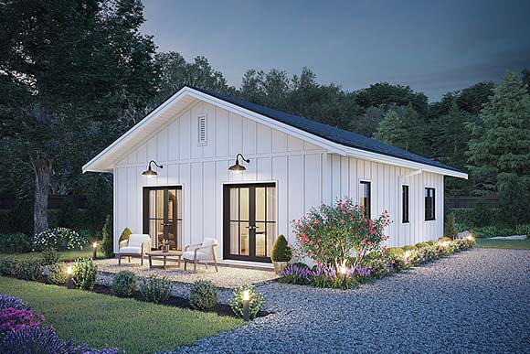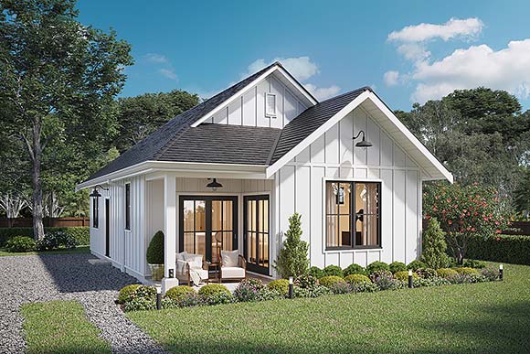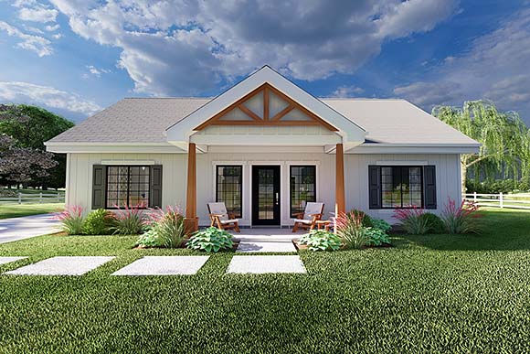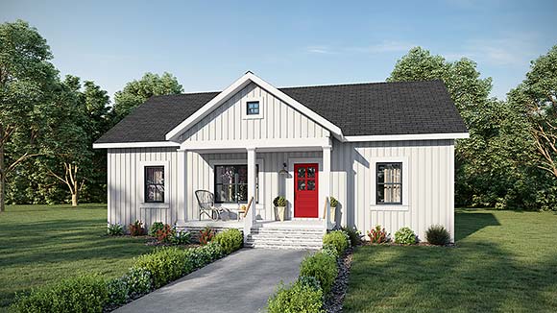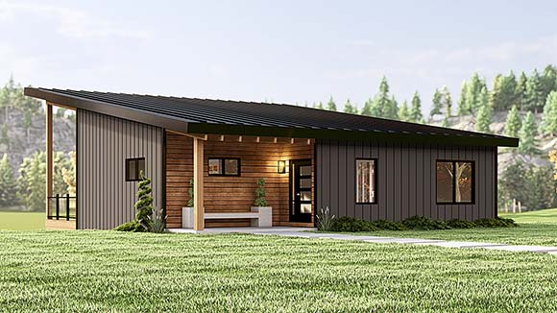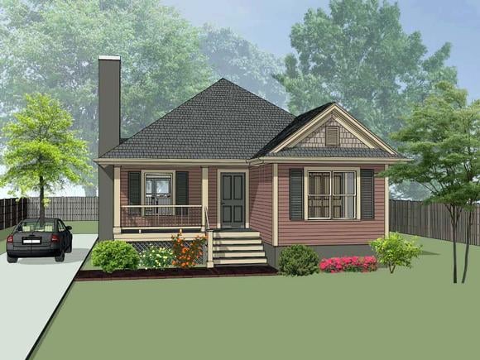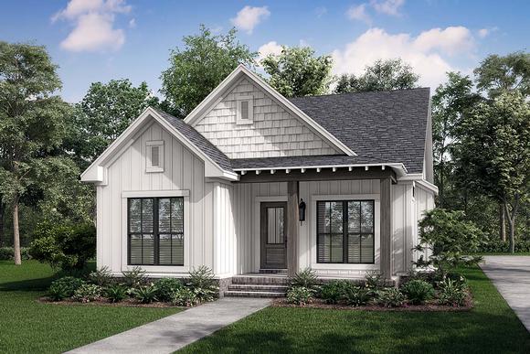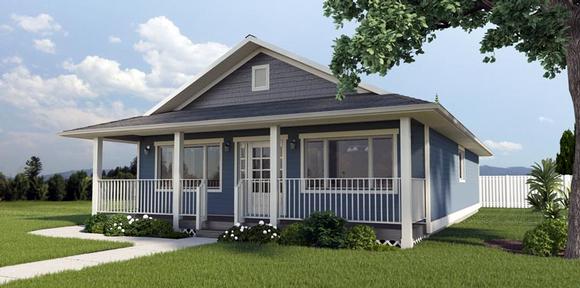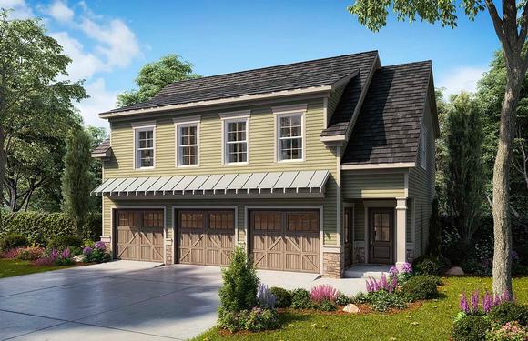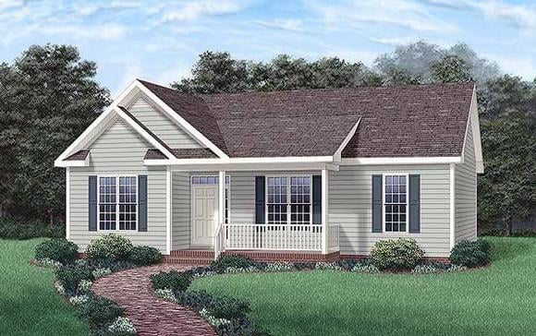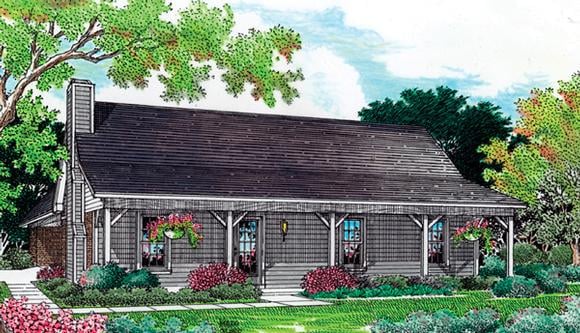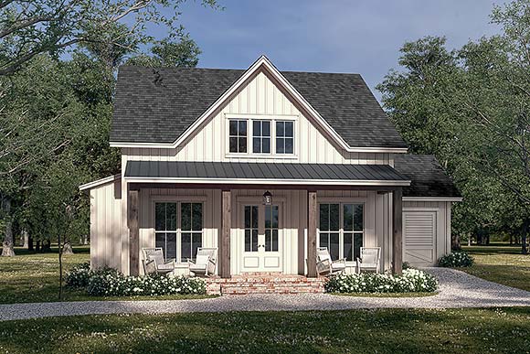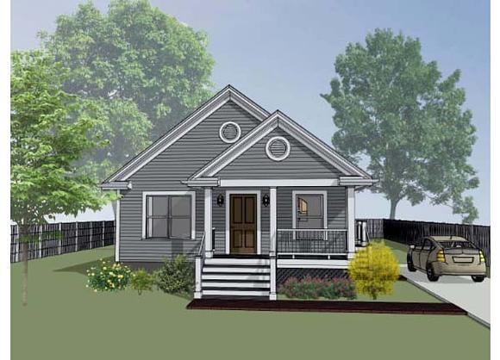2525 Plans
Small House Plans: Big Living in Compact Spaces
Small house plans prove that comfort and style don’t require a large footprint. With designs typically under 2,000 square feet, these homes deliver efficient layouts and charming curb appeal while remaining affordable to build and maintain. Whether you’re downsizing, purchasing your first home, or creating a vacation retreat, small house plans offer solutions that maximize space and livability.
Open layouts connect kitchens, dining, and living areas to make interiors feel larger. High ceilings, big windows, and smart storage further enhance functionality.
Available in styles ranging from cottages and farmhouses to modern designs, small homes balance efficiency with timeless charm. Many include porches, lofts, or bonus rooms for added versatility.
Explore our collection of small house plans to find a design that blends practicality, affordability, and everyday comfort in one compact package.




