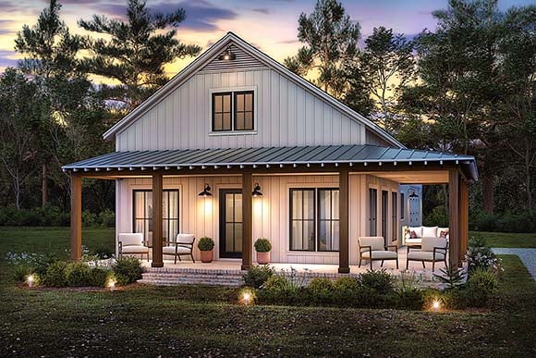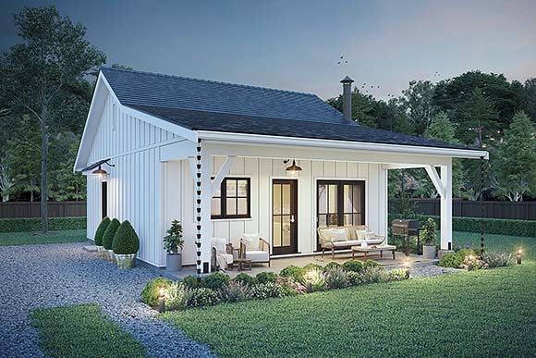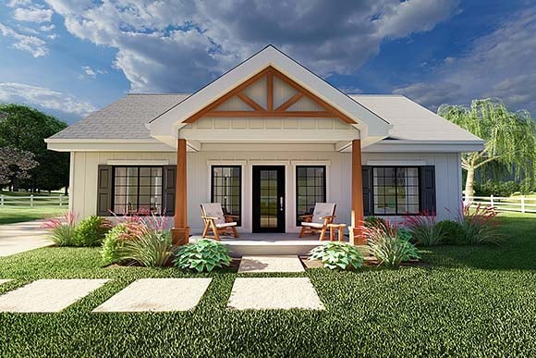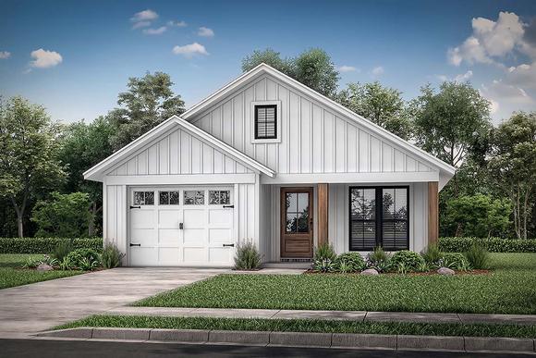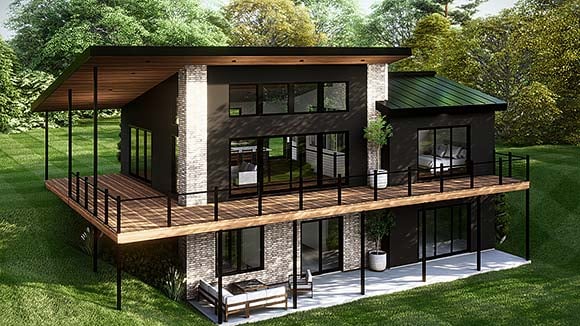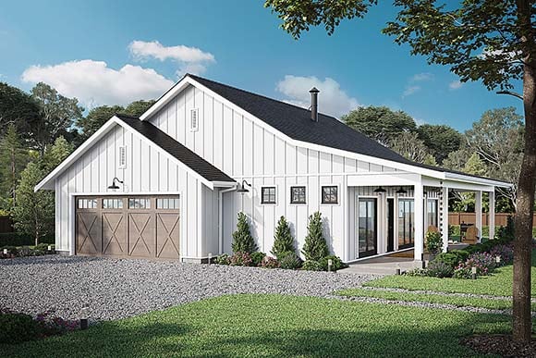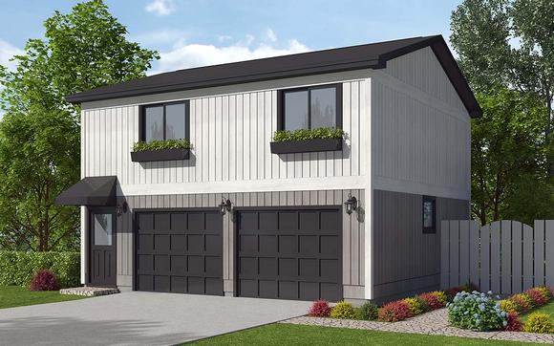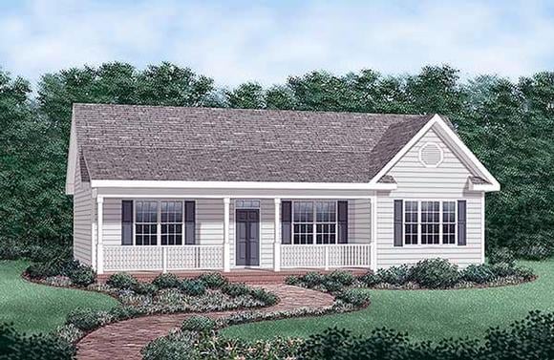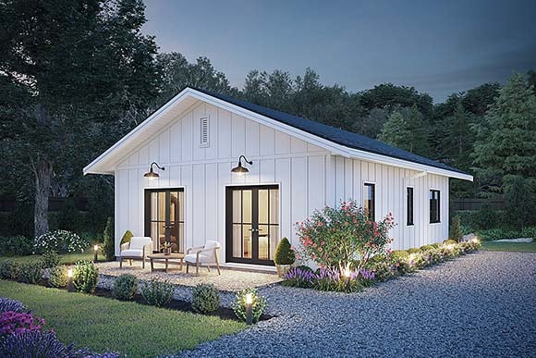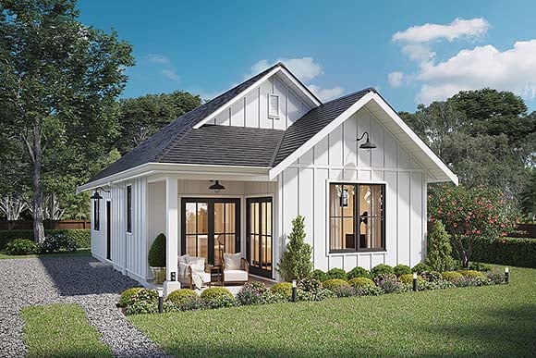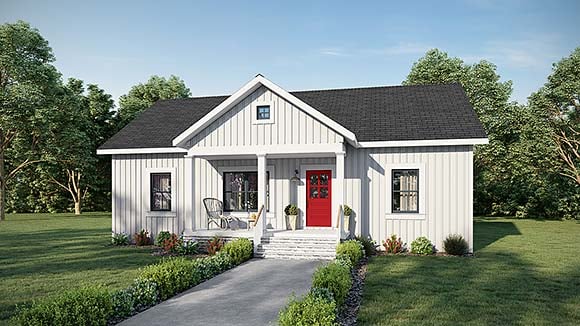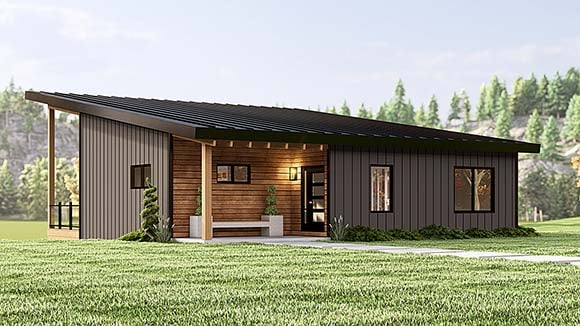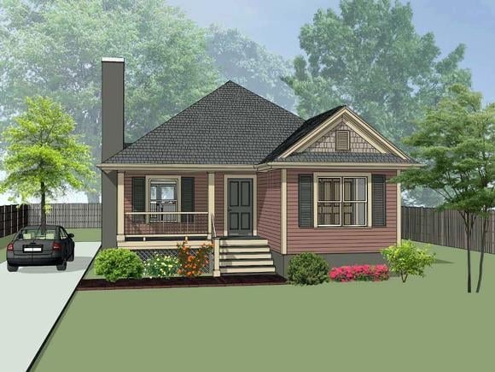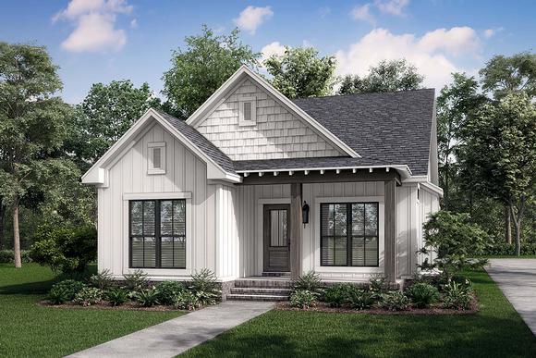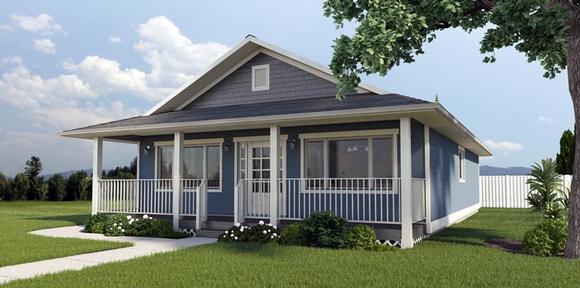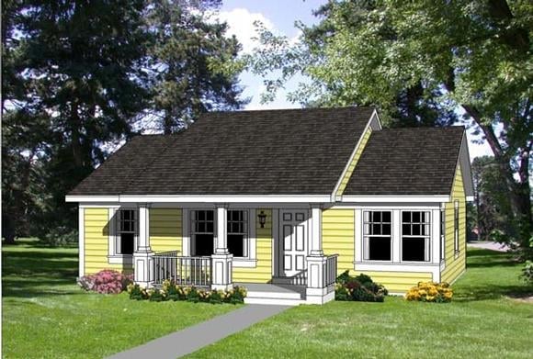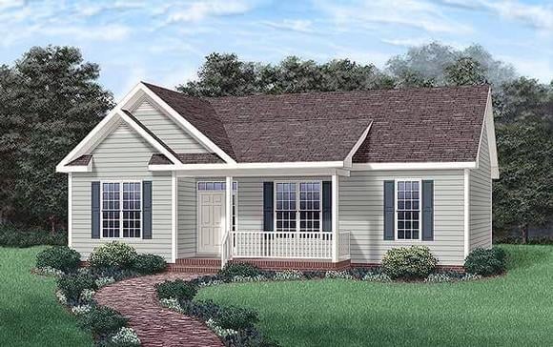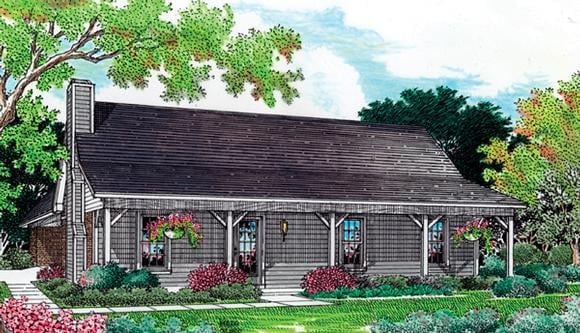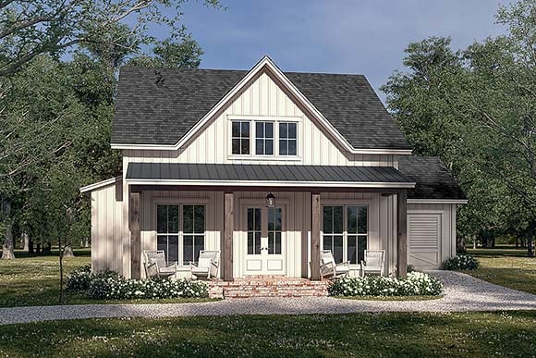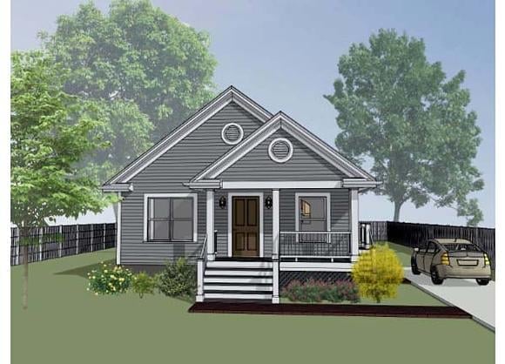2525 Plans
Small House Plans: Efficient Living with Big Style
Small house plans are perfect for homeowners who value simplicity, efficiency, and affordability without sacrificing comfort or style. Ranging from cozy cottages to modern minimalist homes, these designs make the most of every square foot.
Exteriors are often charming and inviting, with porches, dormers, or clever architectural details that add character. Small homes can be built in a variety of styles—ranging from Craftsman and Bungalow to Contemporary—ensuring there’s a design to match any taste.
Inside, layouts are carefully planned to maximize usable space. Open floor concepts, combined living areas, and multifunctional rooms create a spacious feel despite the smaller footprint. Many small house plans feature lofts, built-in storage, and efficient kitchens that make daily living practical and enjoyable.
Modern small homes emphasize energy efficiency and cost-effective construction. They often include eco-friendly materials, natural lighting, and outdoor living spaces like patios or decks to extend usable space.
Whether you’re building a starter home, downsizing, or seeking a vacation retreat, small house plans offer a smart, stylish solution. They prove that great design isn’t about size—it’s about making every square foot count.




