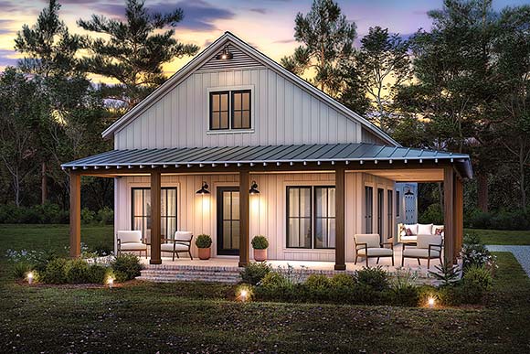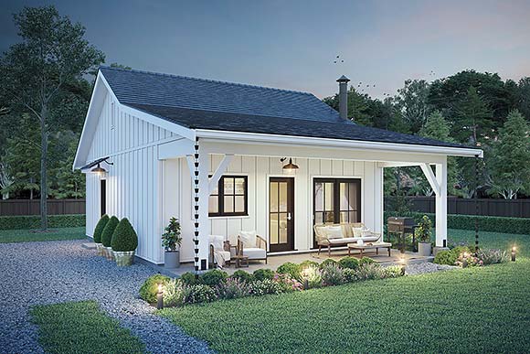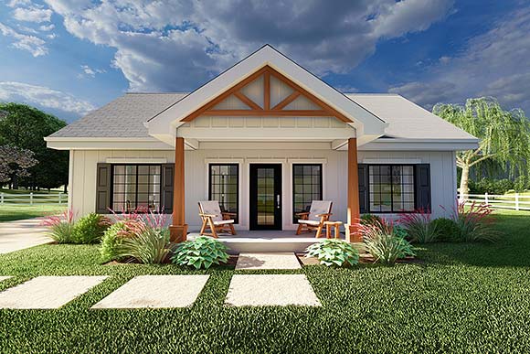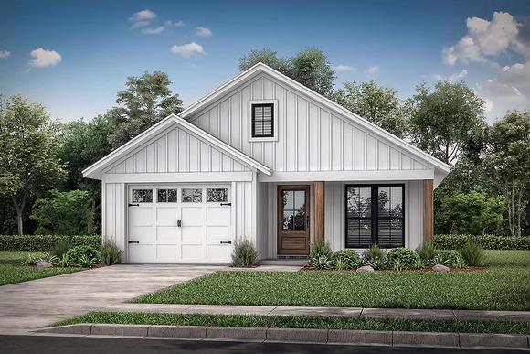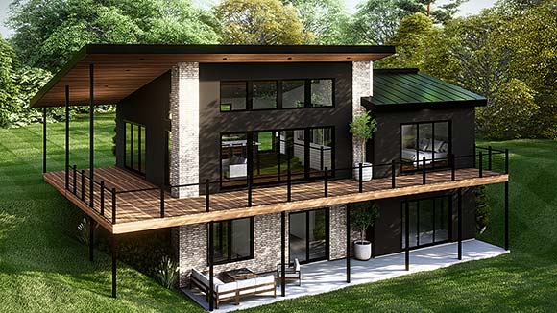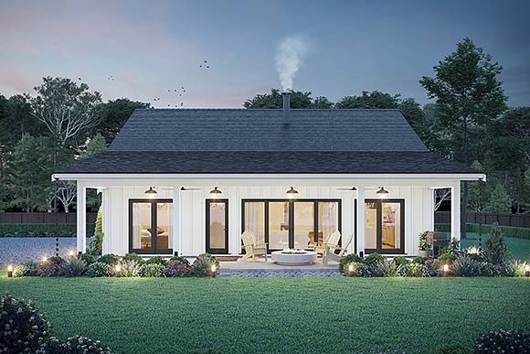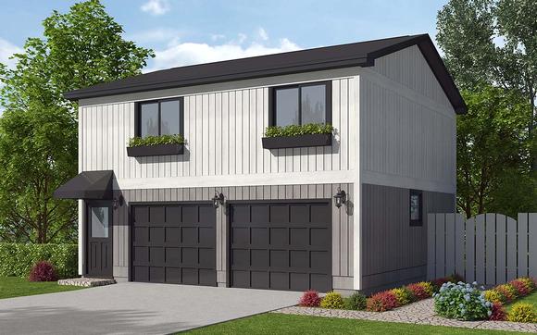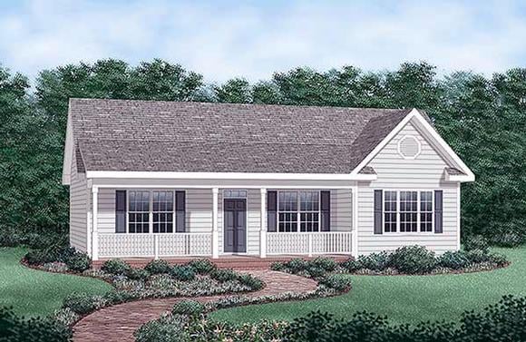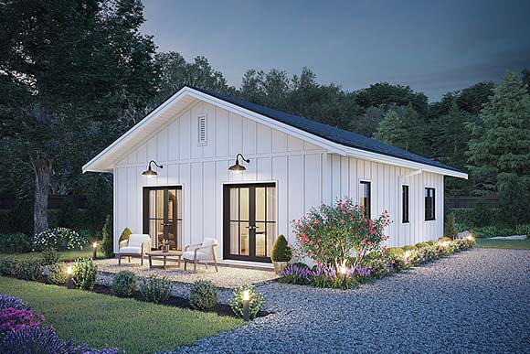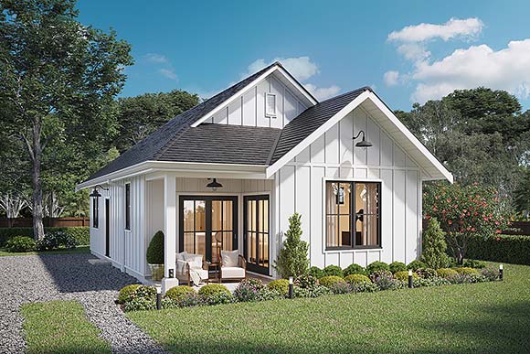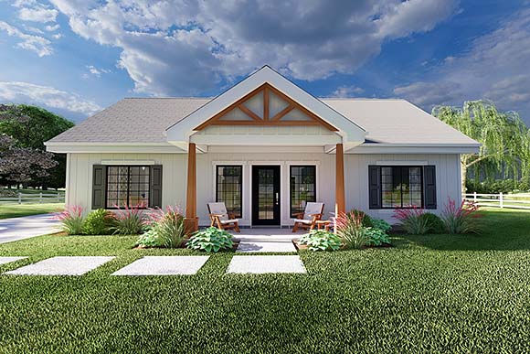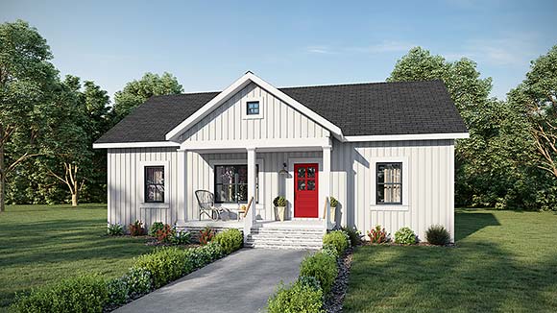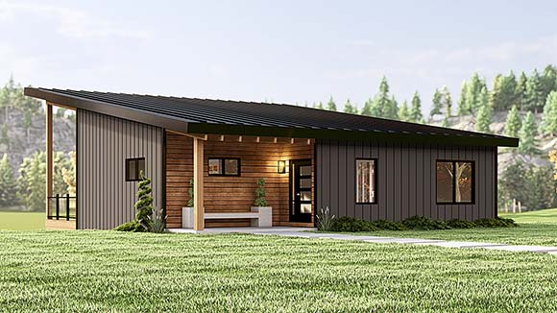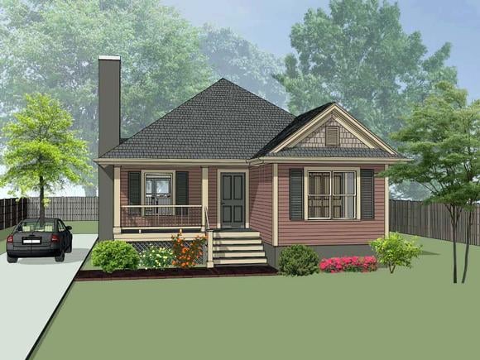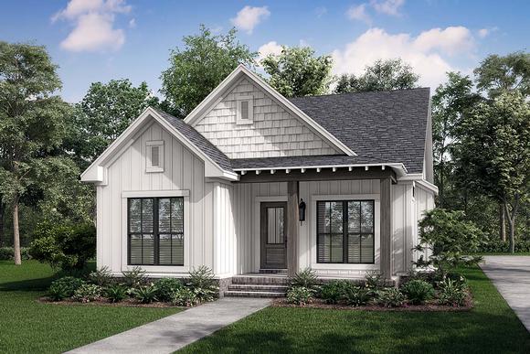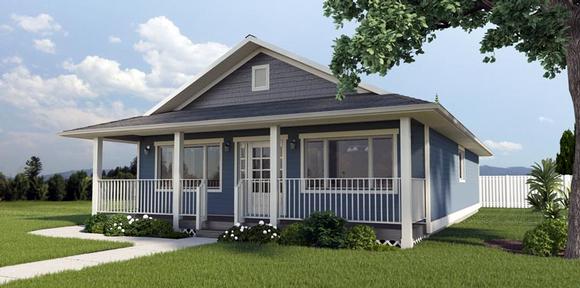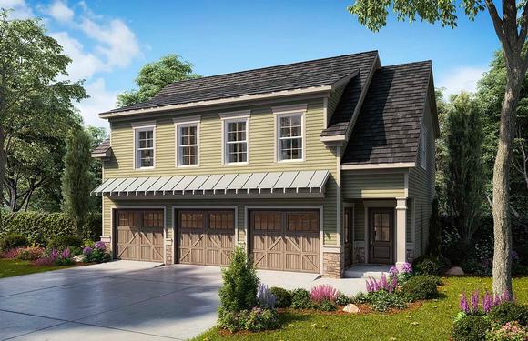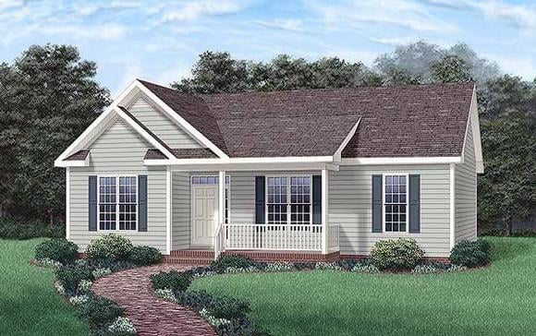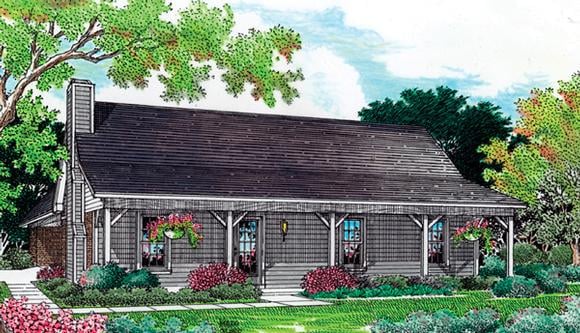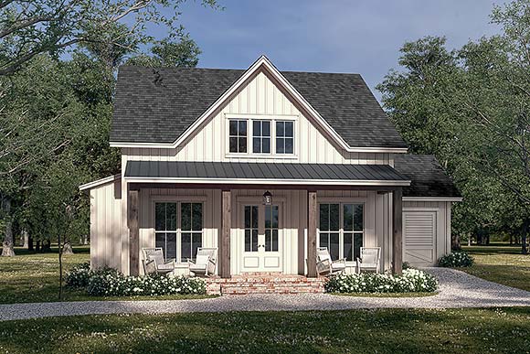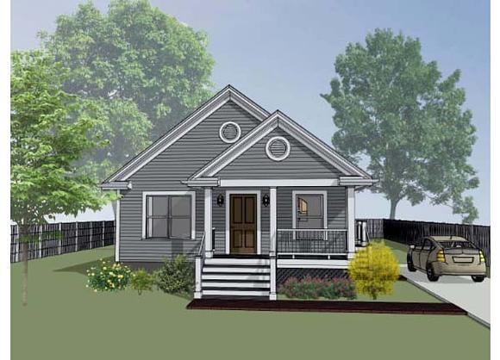15% Off Labor Day Sale! Promo Code LABOR at Checkout
Small House Plans & Floor Plans
Small house plans are ideal for young professionals and couples without children. These houses may also come in handy for anyone seeking to downsize, perhaps after older kids move out of the home. No matter your reasons, it’s imperative for you to search for the right simple house plan from a reliable home designer.
2531 Plans
Find the Right Small House Plan
Family Home Plans offers thousands of small, affordable house plans to fit any lifestyle and design preference. Whether you’re looking for a modern small house or a cozy cottage-style home, our searchable database helps you find the perfect design. Many plans include images, making it easier to visualize your ideal small home.
Living in a smaller house offers several benefits. Building a small home is more affordable and requires fewer materials, helping you save money. Smaller homes also consume less energy, reducing heating, cooling, and utility costs. They are ideal for downsizing, providing a comfortable space for empty-nesters or those seeking simplicity. A small house is also perfect as a starter home, allowing for future additions or upgrades as your family grows. Maintenance is easier too, with fewer windows, doors, and components to care for.
Choosing Family Home Plans saves you both time and money. Designing a custom small house can be complicated and costly, but our builder-ready plans provide detailed layouts that are ready for construction. All small house plans are fully customizable, allowing you to add or remove features, adjust room sizes, and modify amenities to suit your specific needs.
With over 2,700 unique small house plans, Family Home Plans makes it simple to find a design that fits your style and preferences. Explore our collection today, use our advanced search tool, and start your homeownership journey with a small house plan that meets all your needs.




