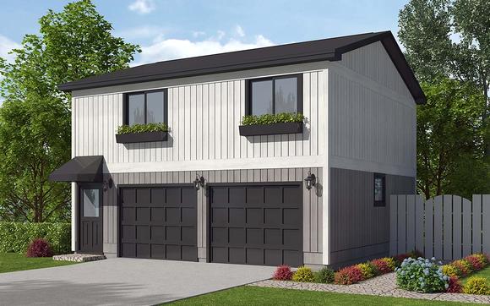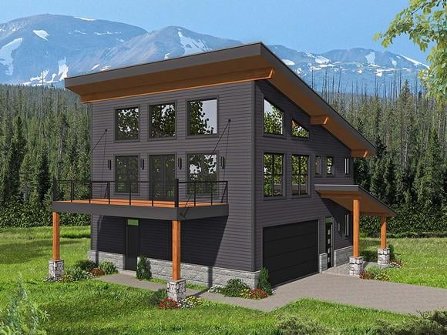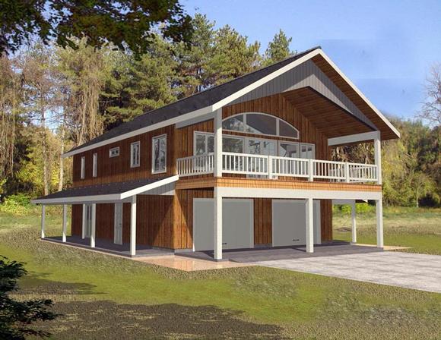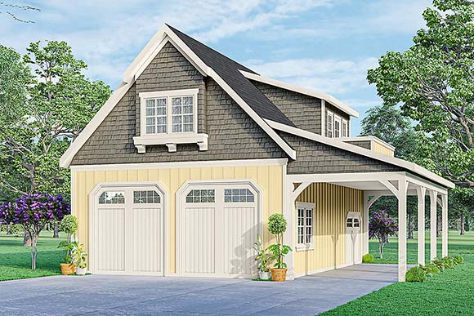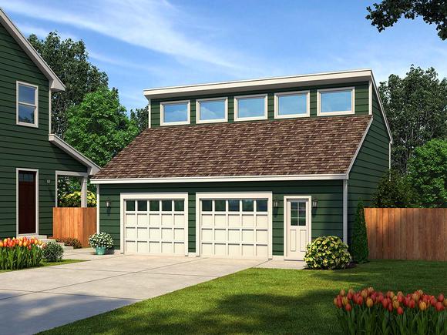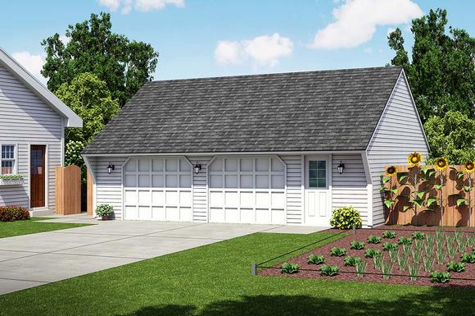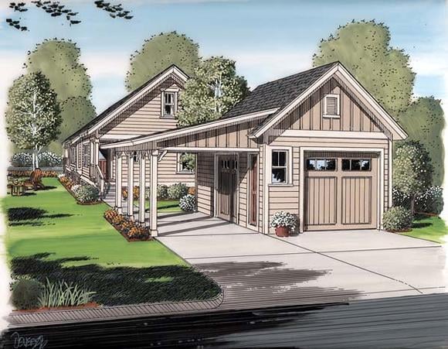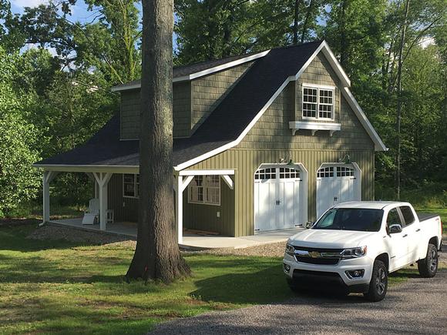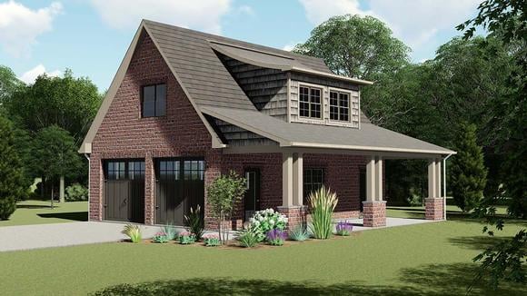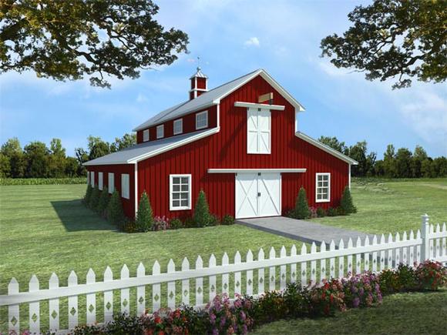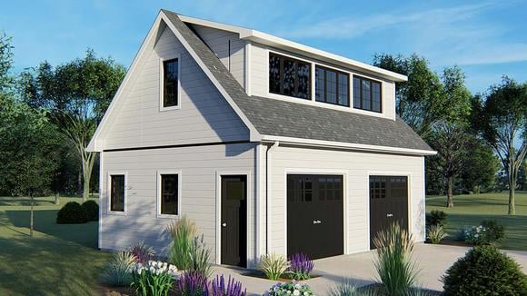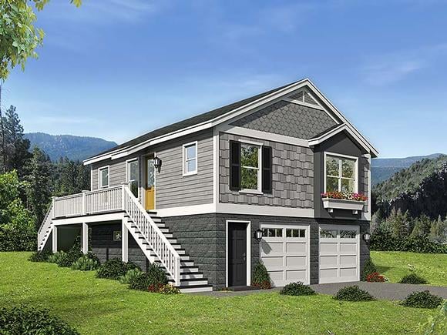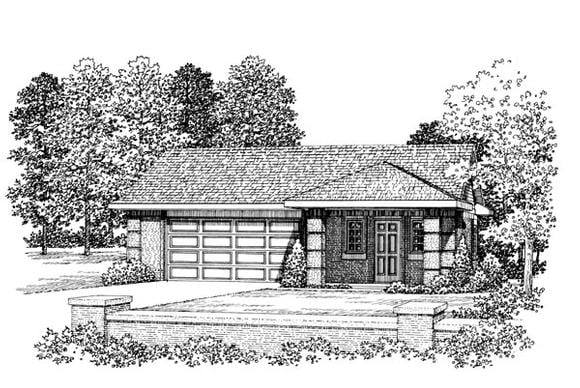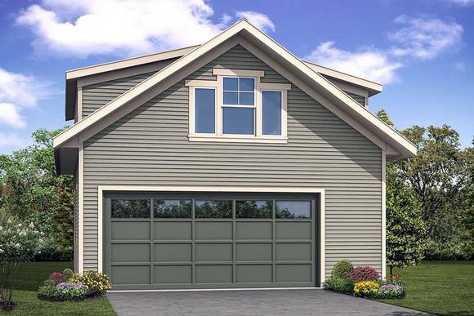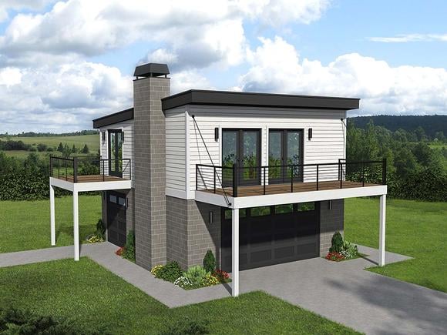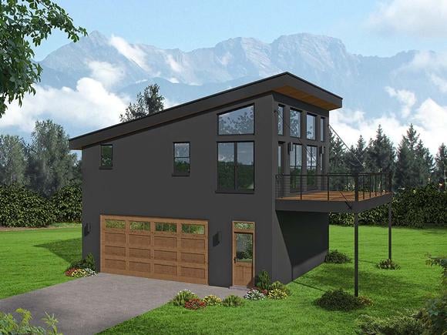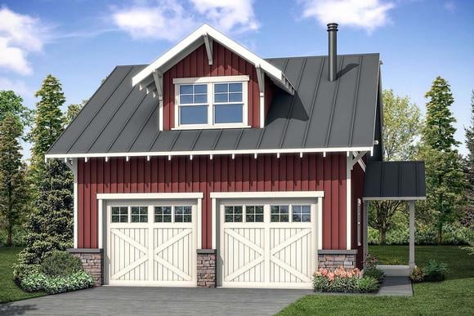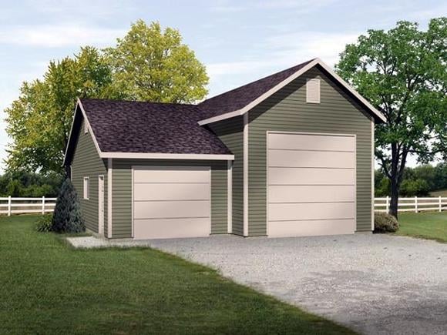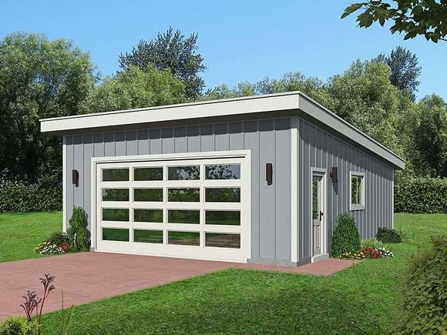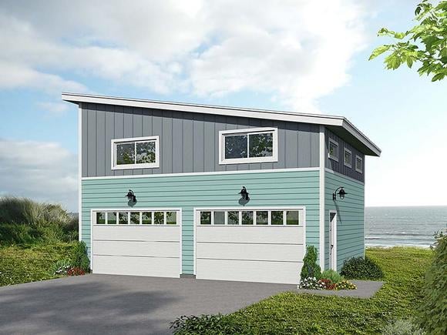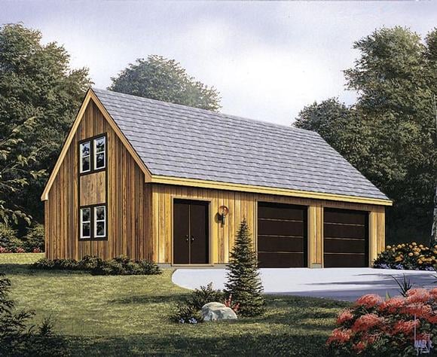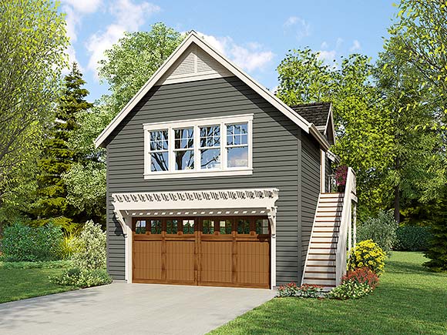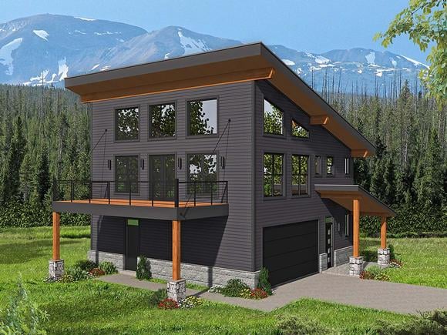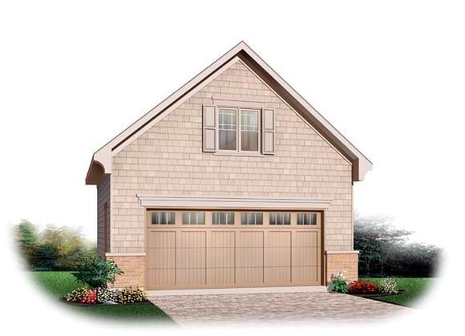15% Off Labor Day Sale! Promo Code LABOR at Checkout
2 Car Garage Plans
Our 2-Car Garage Plans offer versatile layouts that balance function and design. Perfect for suburban and rural homes, these plans provide space for two vehicles with options for storage, workshops, or bonus rooms. With a range of attached and detached designs, you’ll find a style that complements your home and lot size. Browse customizable 2-car garage layouts to create a practical and attractive addition to your property.
934 Plans
Finding the Right 2-Car Garage Plan
Family Home Plans offers a wide range of 2-car garage plans ranging from barn style to workshop garage plans. These detached garages offer plenty of room for your two vehicles in addition to extra space for your storage needs.
Whether you want a 2-car garage with workshop or a 2-car garage with loft, finding the ideal plan using our advanced search utility is as simple as ever. You just need to choose the type of garage bay you need and select the ideal category to suit your needs. You should then fill out your preferred square footage and click the search button to view available plans.
You should also check on property setback restrictions in addition to vehicle heights when deciding on the size of the 2-car garage plan to order. Ideally, the plan you pick should be just as large as your building site. This will ensure you don’t experience space issues once the building is up.
Types of 2-Car Garage Plans
We work with over 150 professional architects and designers to deliver a huge collection of garage plans for your parking and storage needs. Some of the most popular types of 2-car garage plans include:




