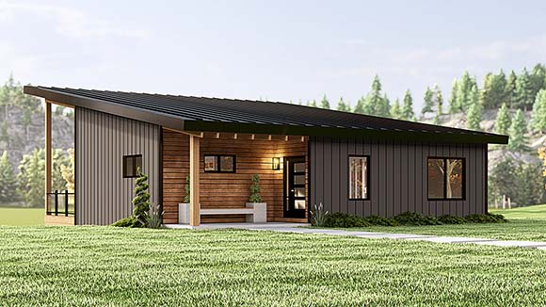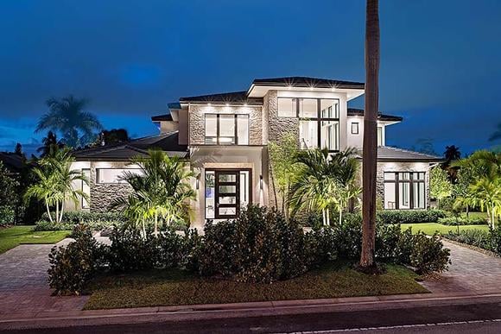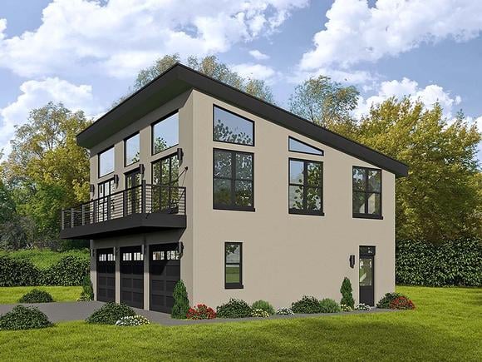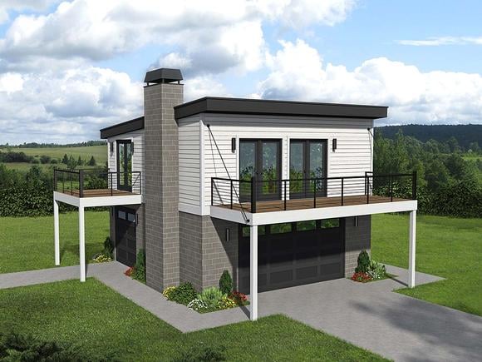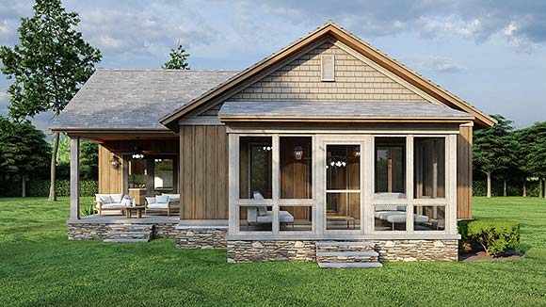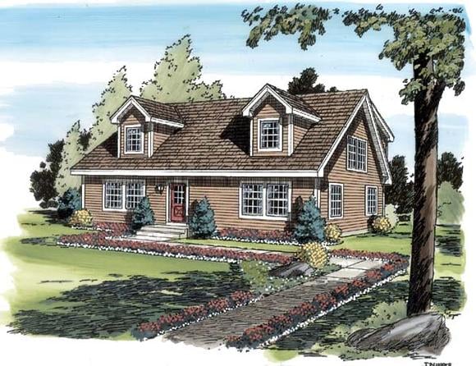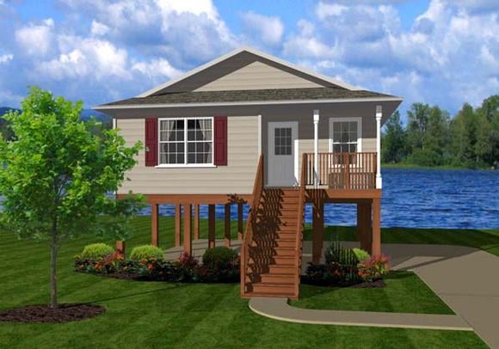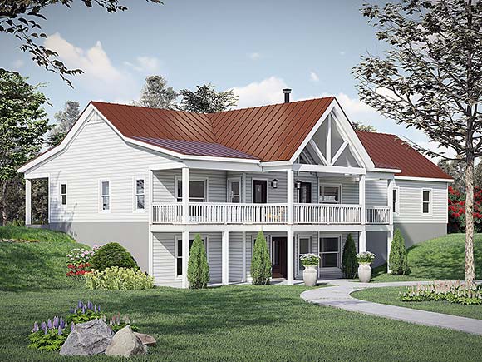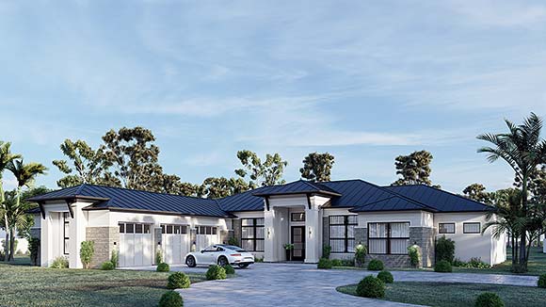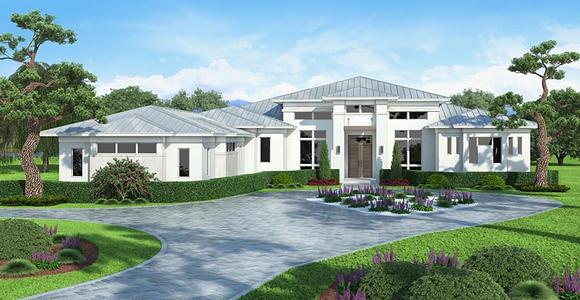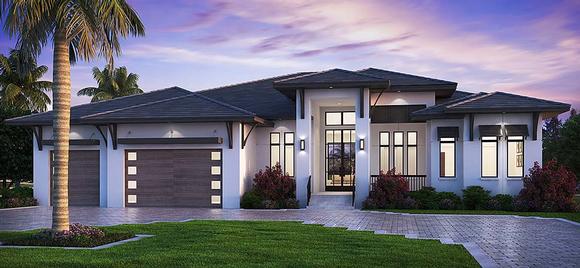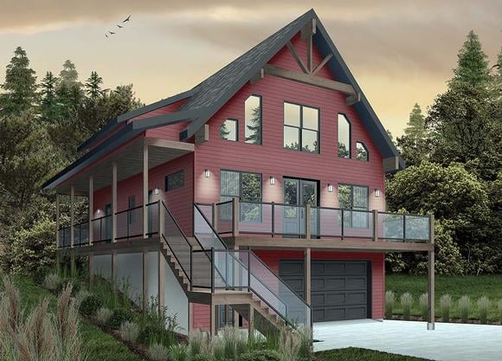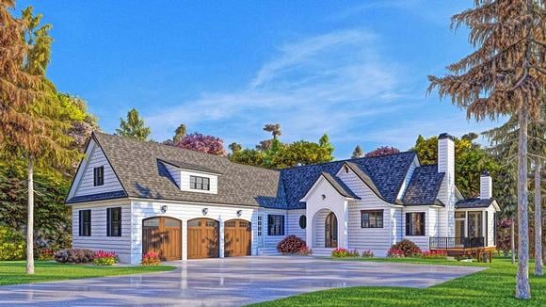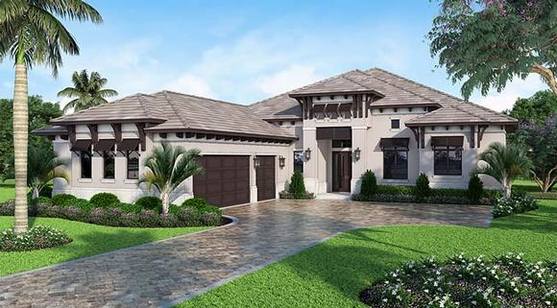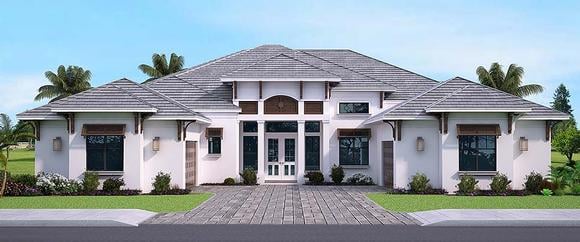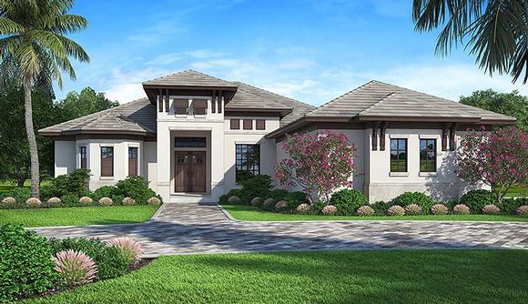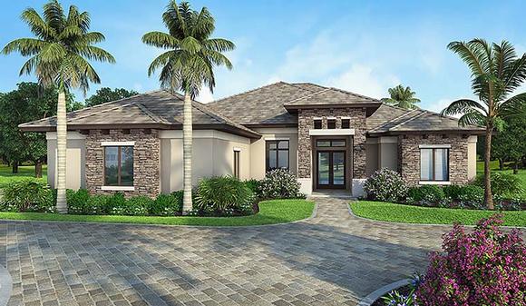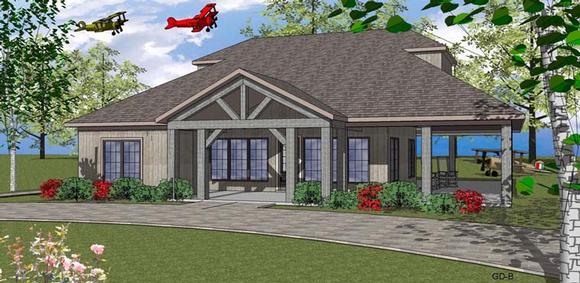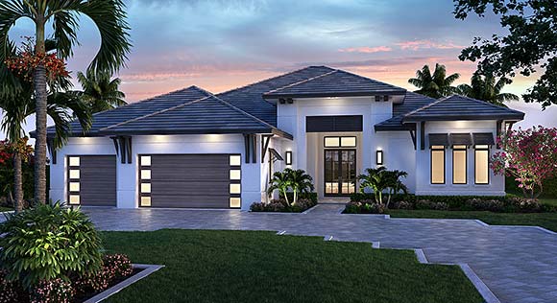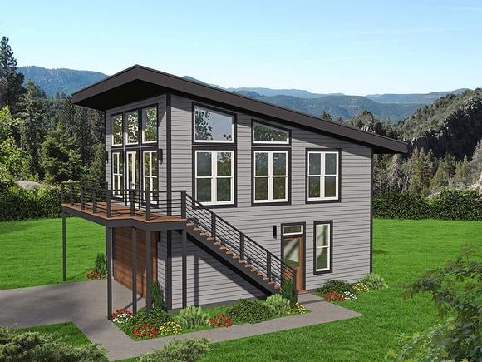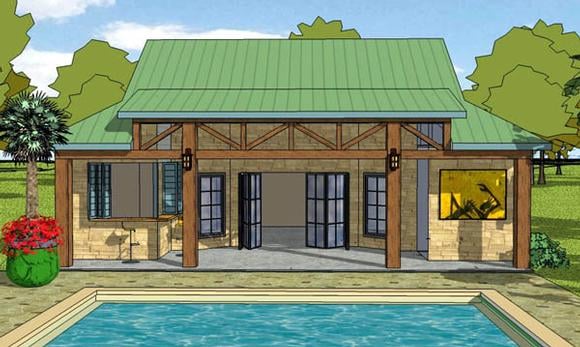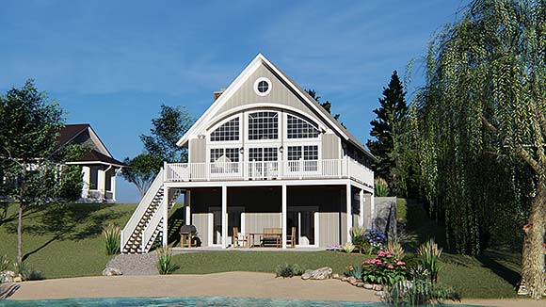676 Plans
Coastal Style House Plans: Breezy Designs for Waterfront Living
Coastal style house plans are designed to maximize views, airflow, and relaxation, making them perfect for waterfront properties or anyone who dreams of beachside living. These homes often combine casual elegance with durable construction suited for coastal environments.
Exteriors typically feature large porches, decks, and expansive windows that take advantage of natural light and scenic views. Raised foundations are common in flood-prone areas, while weather-resistant siding and metal roofs add durability.
Inside, coastal homes emphasize open layouts that blend indoor and outdoor spaces. Kitchens and living rooms often open to wide porches or patios, creating a natural flow for entertaining. Bright, airy interiors with light finishes, high ceilings, and breezy floor plans capture the essence of seaside living.
Modern coastal plans include flexible spaces, energy efficiency, and outdoor kitchens or pools, making them as functional as they are beautiful. Whether by the beach, lake, or river, coastal style house plans offer the perfect balance of charm, comfort, and connection to nature.




