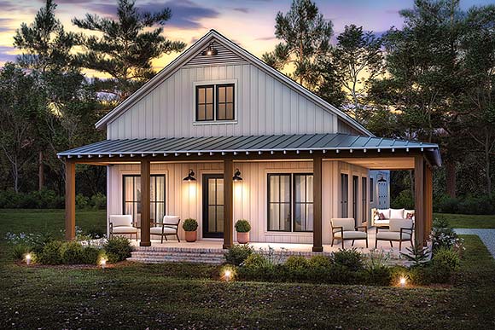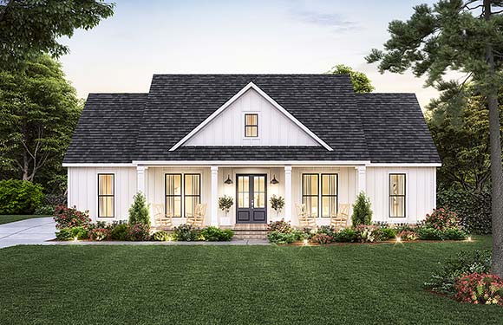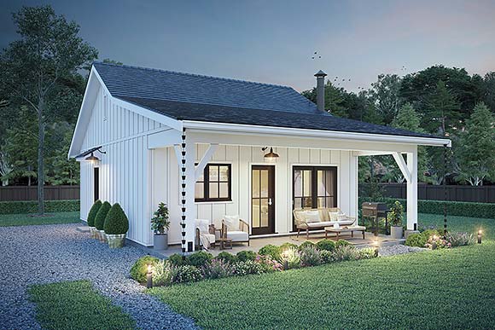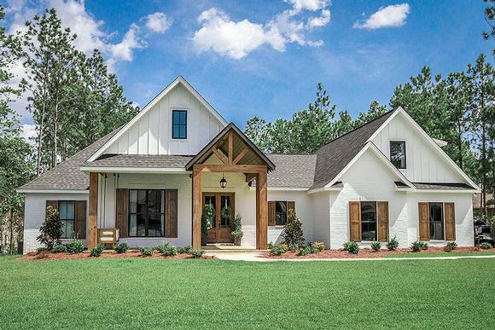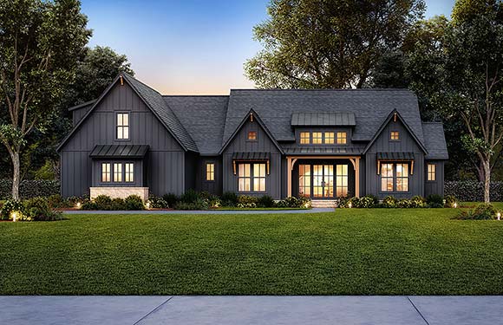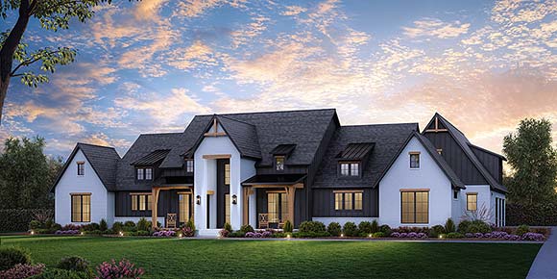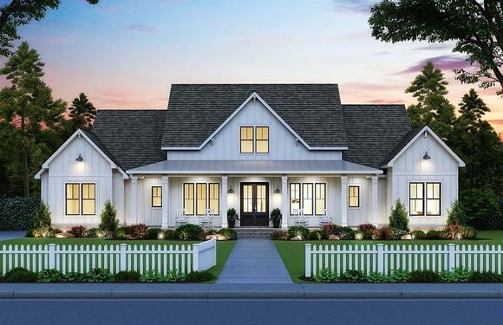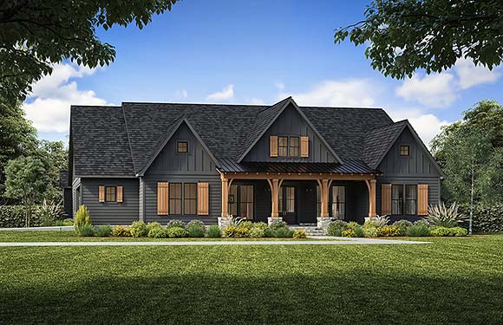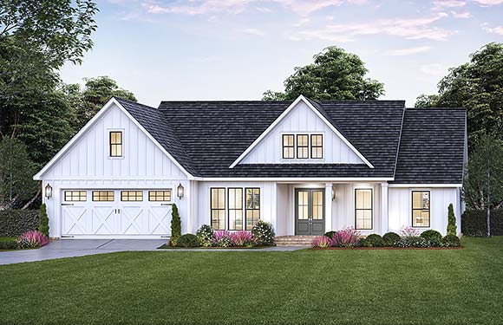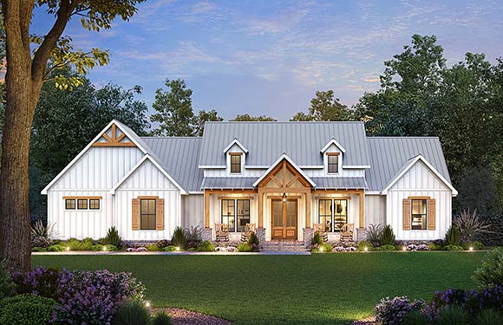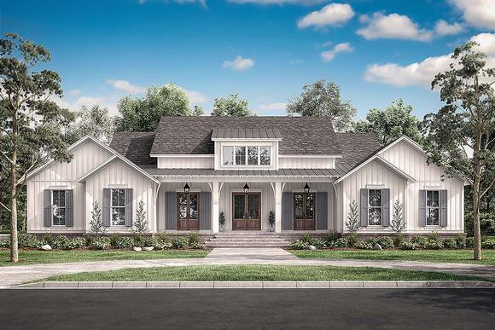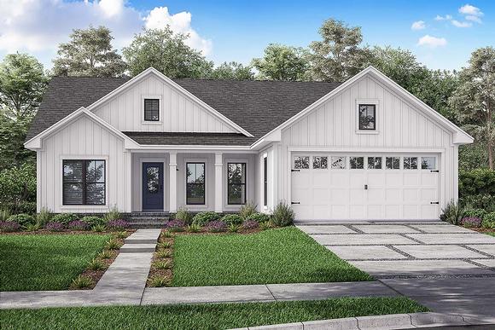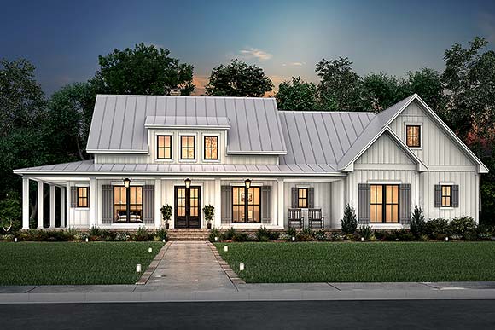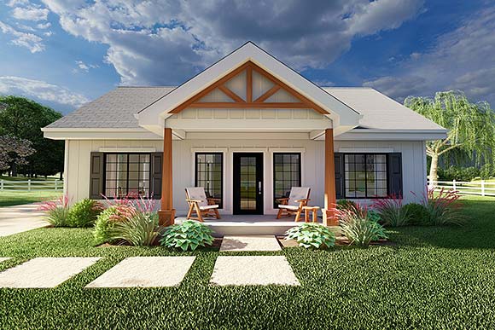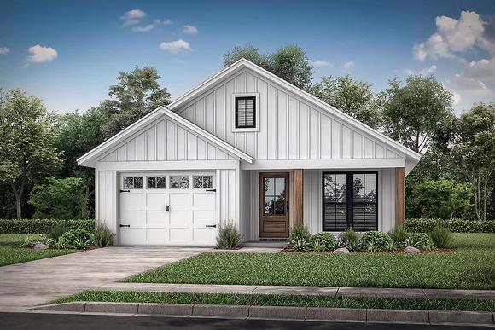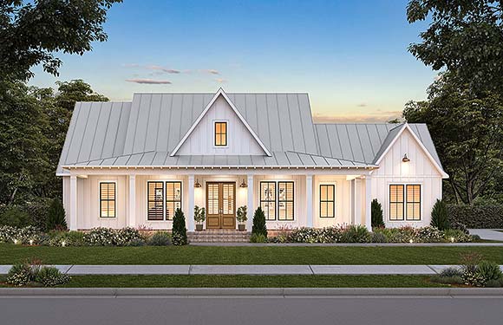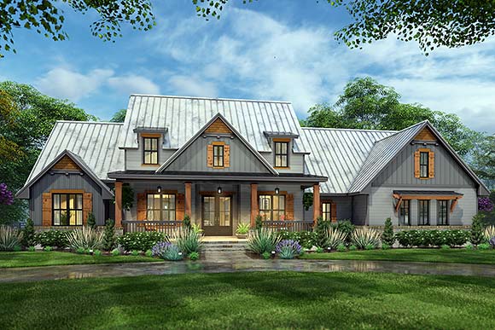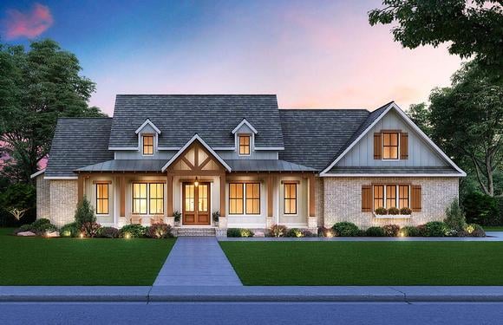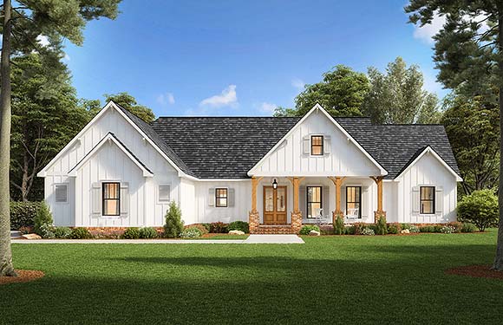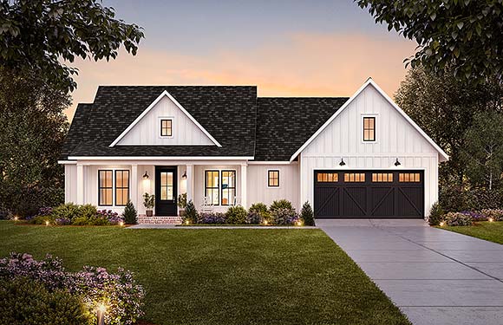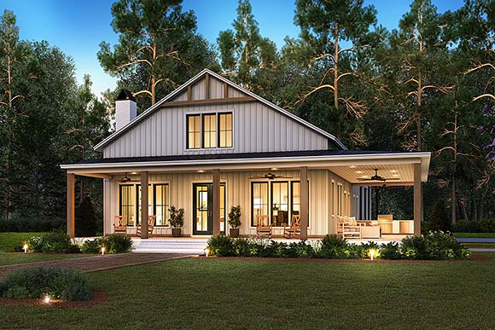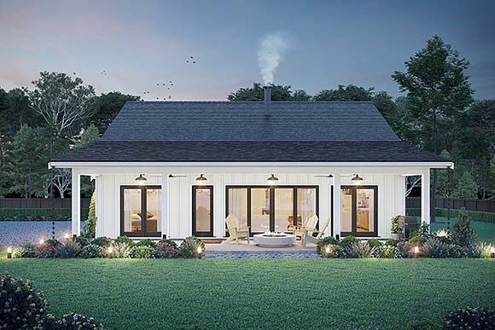2743 Plans
Farmhouse Style House Plans: Blending Tradition with Modern Living
Farmhouse style house plans continue to capture the hearts of homeowners looking for timeless charm paired with everyday comfort. With roots in classic American architecture, these homes are best known for their inviting front porches, gabled roofs, and family-friendly layouts that encourage gathering and connection.
Inside, farmhouse plans embrace open-concept living. The kitchen, dining, and family room flow seamlessly, creating a central hub where meals and memories are shared. Interiors often feature rustic details such as shiplap walls, wood beams, and natural finishes, while exteriors combine simple lines with siding, shutters, and wide porches designed for relaxation.
Modern farmhouse house plans expand on these beloved elements with contemporary touches. Today’s designs often include energy-efficient layouts, large kitchen islands, mudrooms, and flex spaces that adapt to changing family needs. Many also highlight outdoor living with wraparound porches, covered patios, or rear porches perfect for entertaining.
Flexibility is another reason farmhouse plans remain so popular. Whether you’re looking for a compact one-story home under 1,500 square feet or a spacious two-story design with multiple bedrooms and garages, there’s a farmhouse plan to fit nearly every lifestyle and budget. Customization options make it easy to adjust layouts, add extra storage, or personalize outdoor spaces to match your property.
Farmhouse style house plans stand out because they combine the warmth of tradition with the convenience of modern design. They create homes that feel welcoming, functional, and stylish — making them a perfect choice for families, couples, or anyone seeking a place that feels like home.




