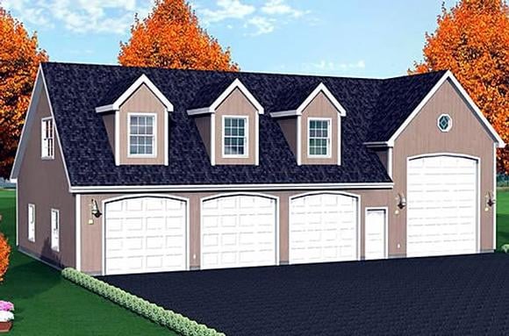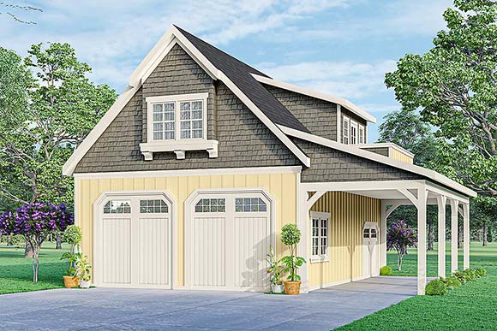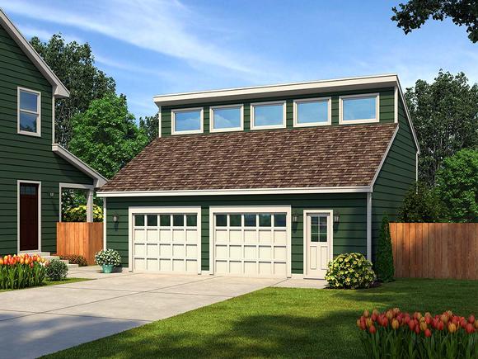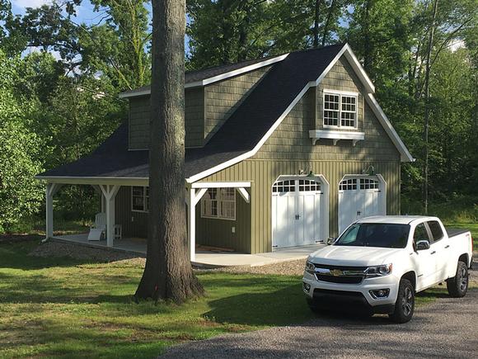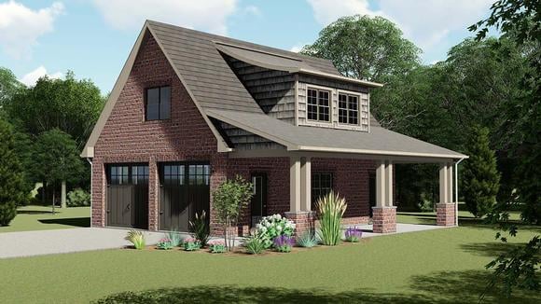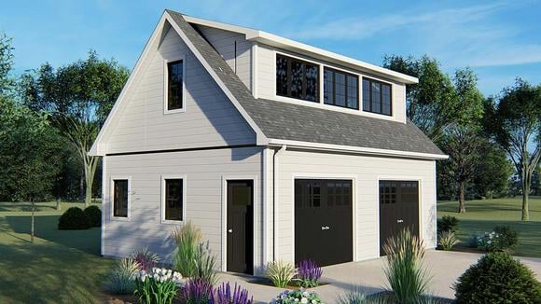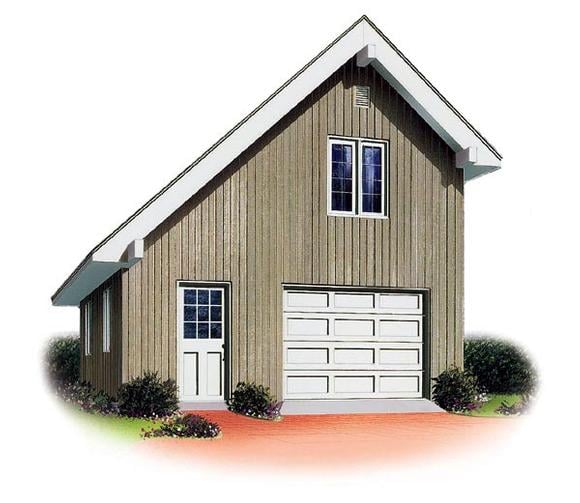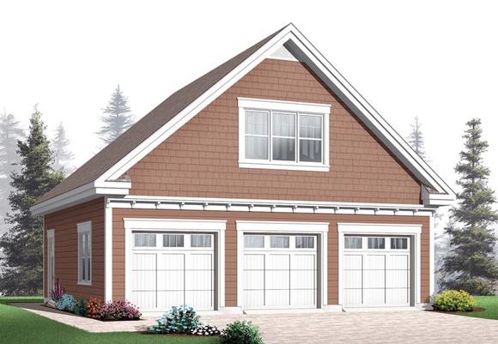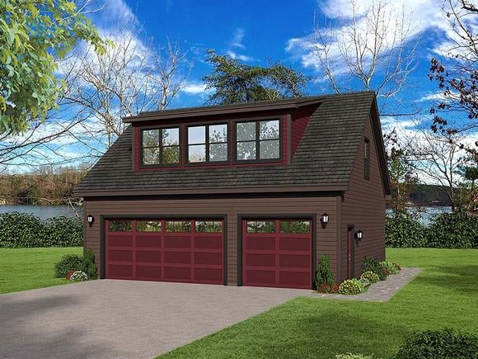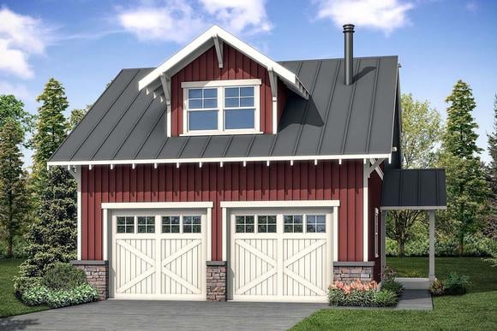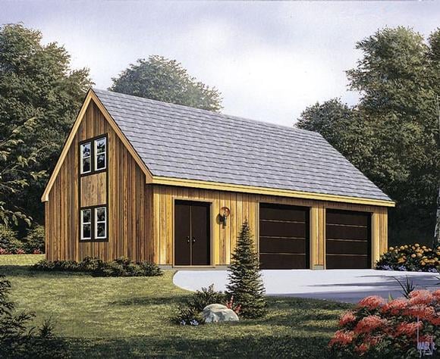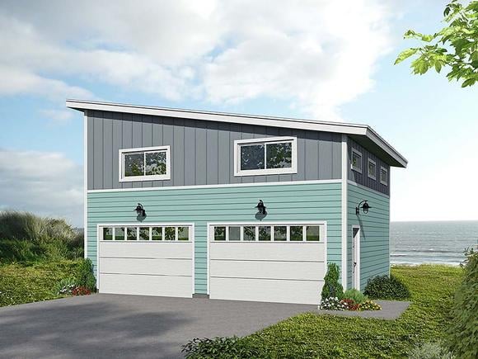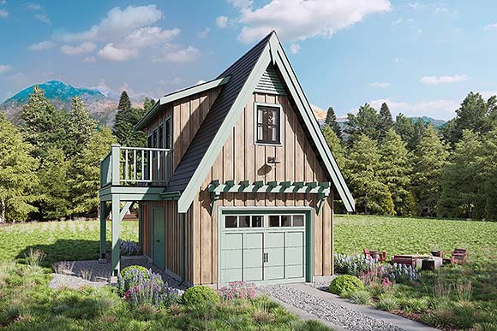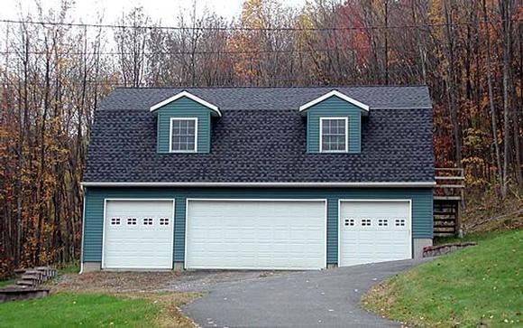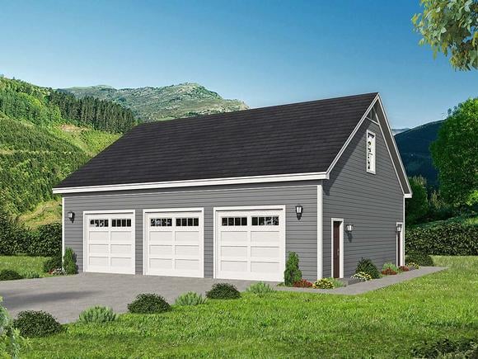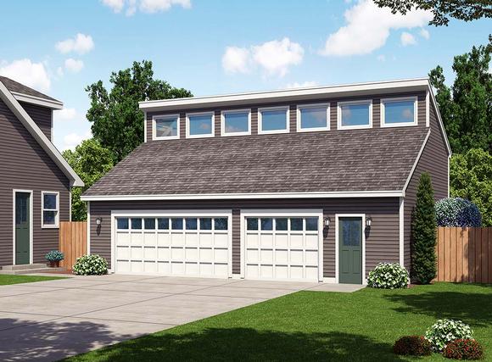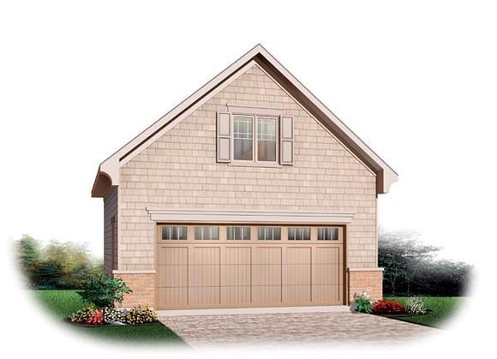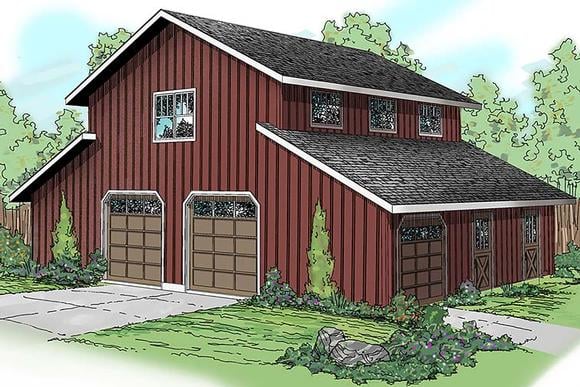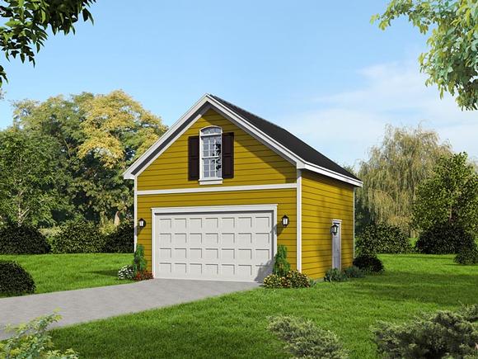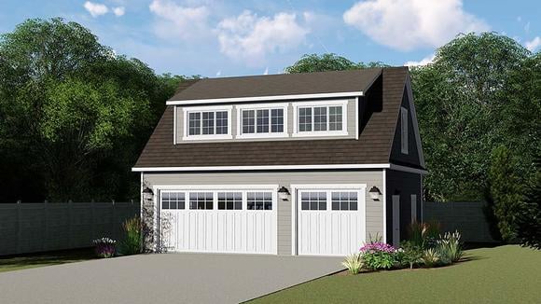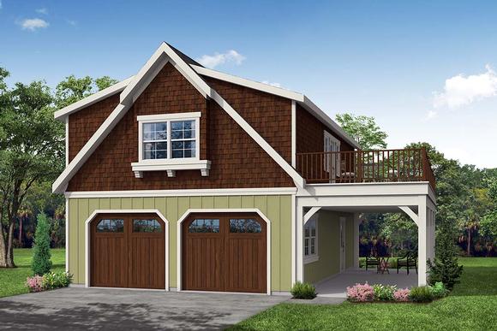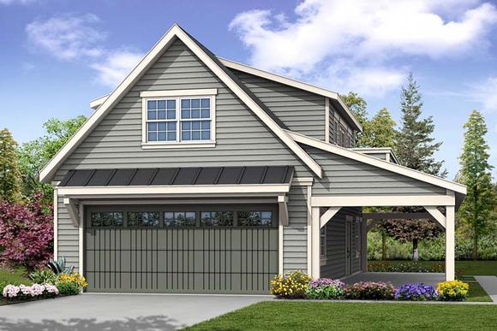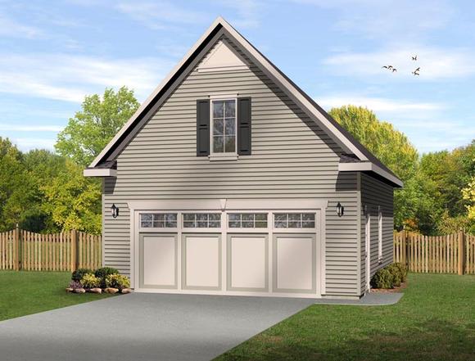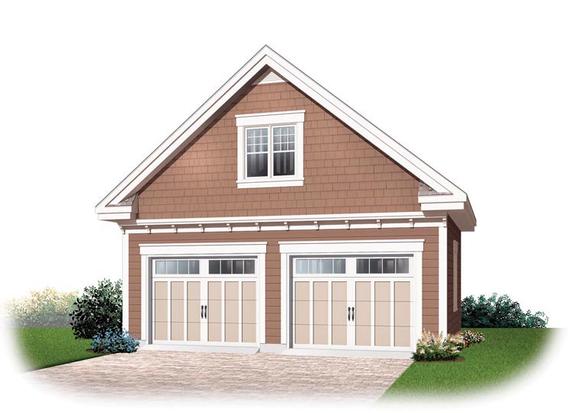302 Plans
Garage Plans With Loft: Extra Storage and Flexible Space
Garage plans with loft provide both vehicle storage and additional space above, making them one of the most versatile garage options. The loft area can be used for storage, a hobby room, a home office, or even converted into a guest suite.
Exteriors vary widely, from rustic barn-style garages to sleek modern designs. Inside, the main level provides parking for one or more vehicles, while stairs lead to the upper loft area.
Many plans also include dormers or windows in the loft, filling the space with natural light and making it more functional. This design makes excellent use of vertical space, ideal for smaller lots or homeowners who want more utility from a single structure.




