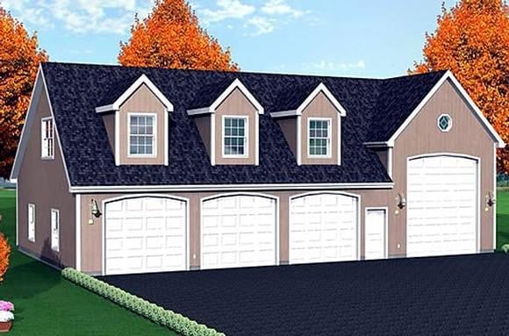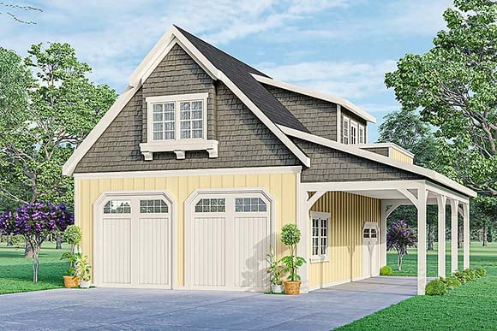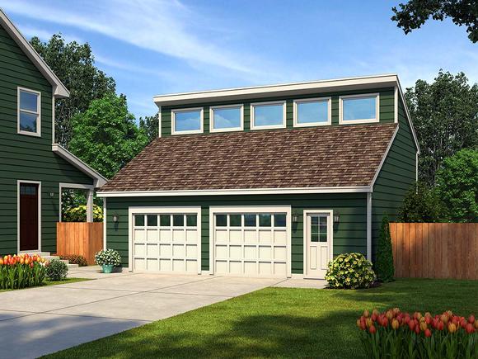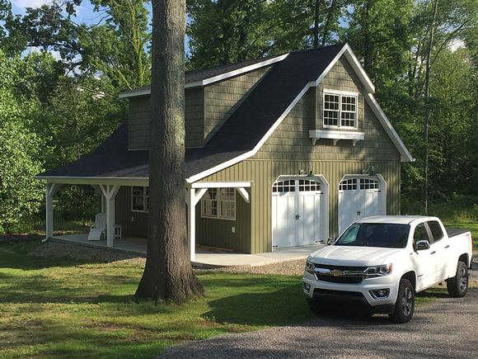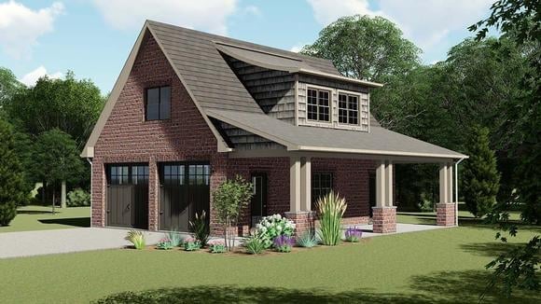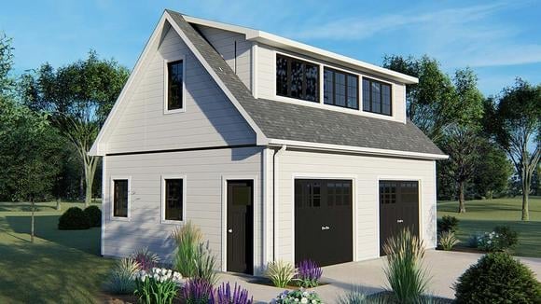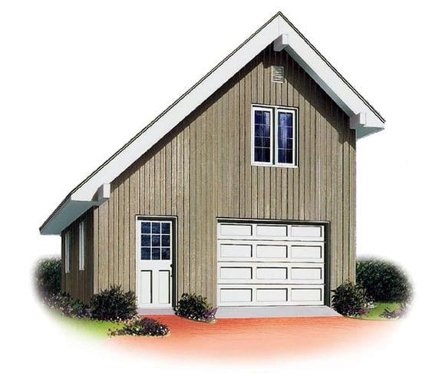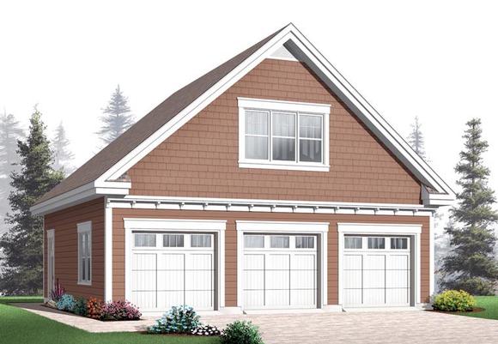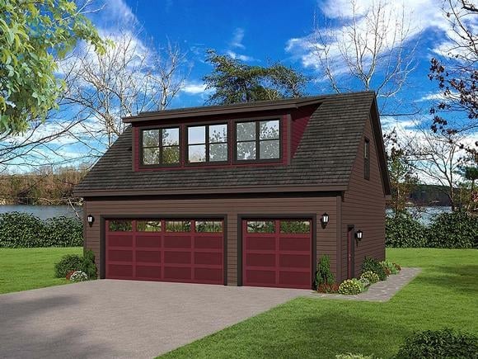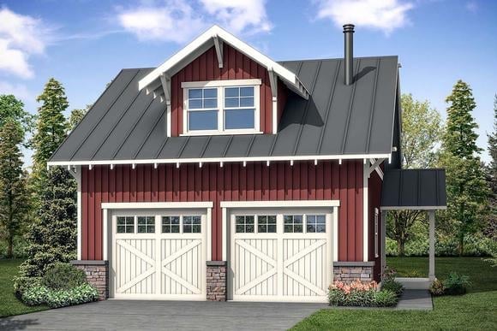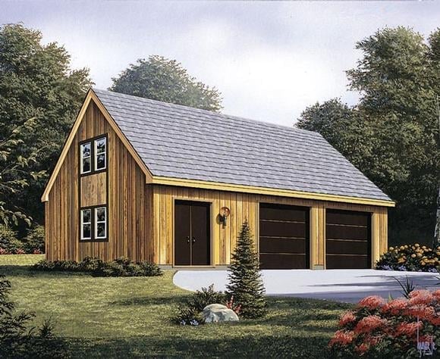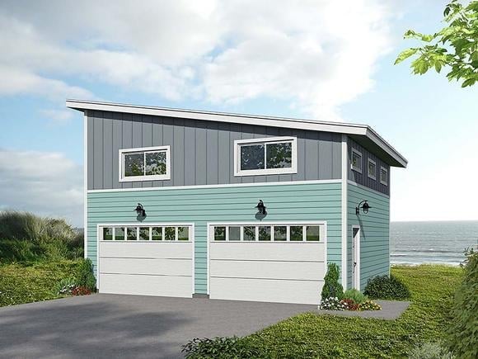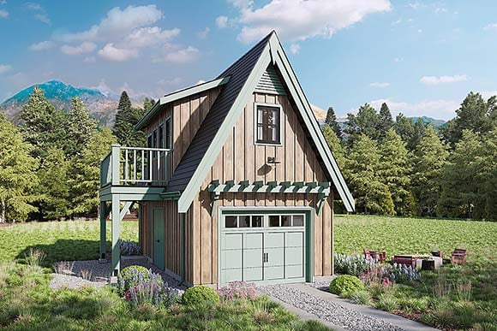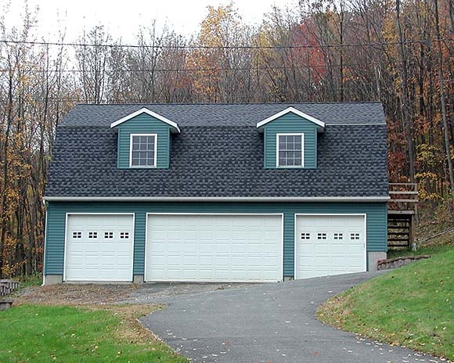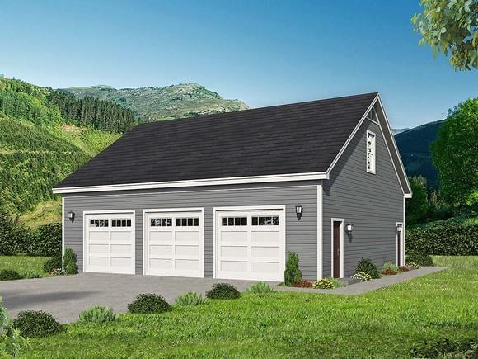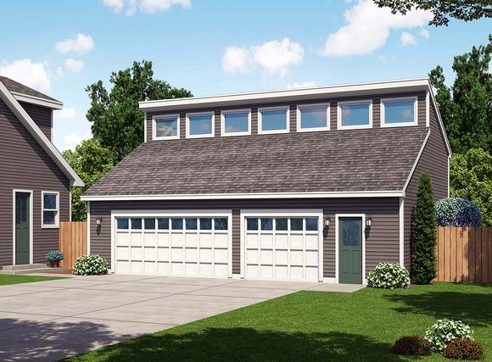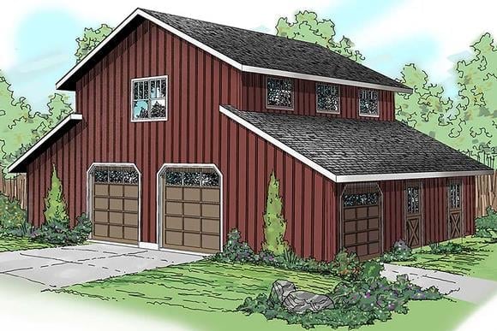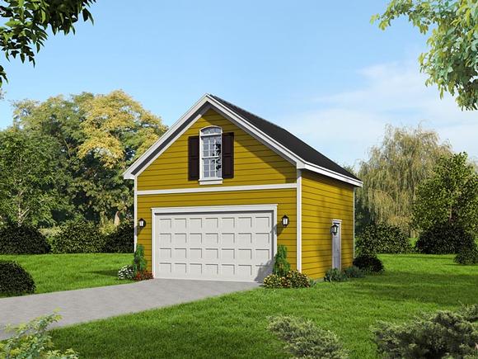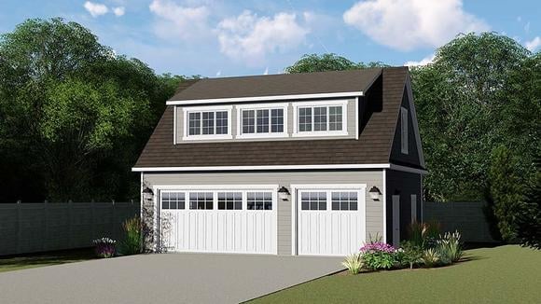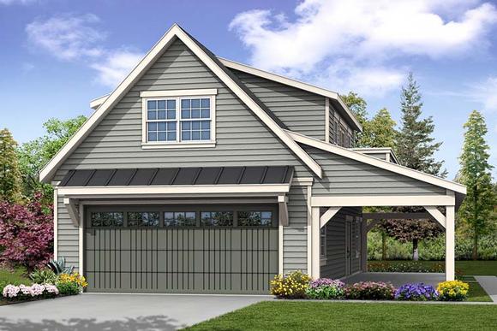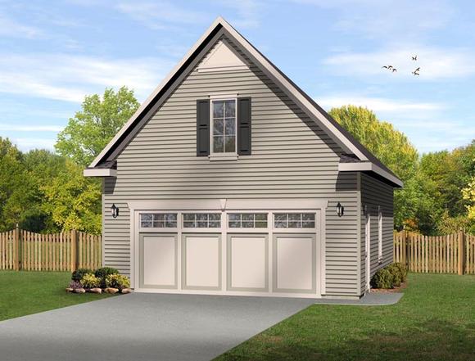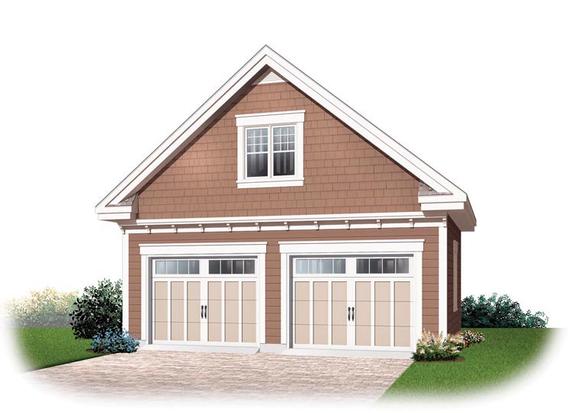15% Off Labor Day Sale! Promo Code LABOR at Checkout
302 Plans
Perks of Having a Garage With a Loft
A garage with a loft has a room suspended above the ground, usually 7 to 8 feet below the ceiling. This extra room provides additional space that can be used in several ways:
- Storage: Double your garage storage space by placing large items in the loft, reducing clutter on the ground floor.
- Living quarters: The loft can serve as a living space for older children, a guest room, a family room, or a game room, giving more privacy to the user.
- Workspace: Use the loft as a quiet home office or creative space, detached from the rest of the house, to boost productivity and concentration.
Inquire About or Purchase One of Our Garage Plans Today
Call us to ask any questions about our garage plans. We’re committed to helping you choose the best plan to suit your tastes, budget, style, and functional needs. When ready, you can purchase your chosen garage plan quickly and easily online.




