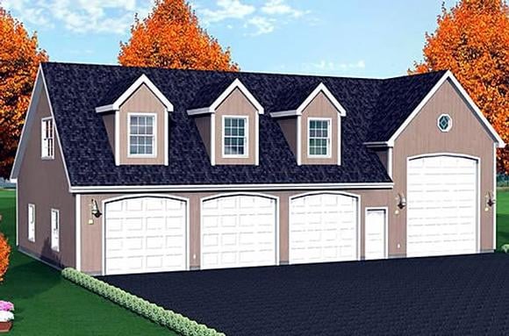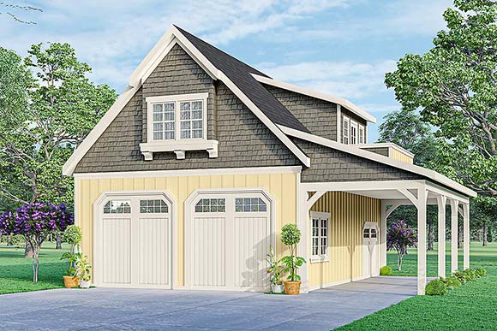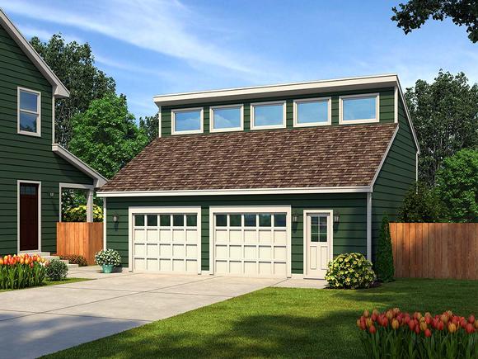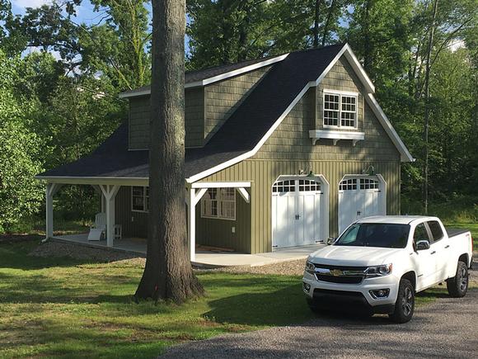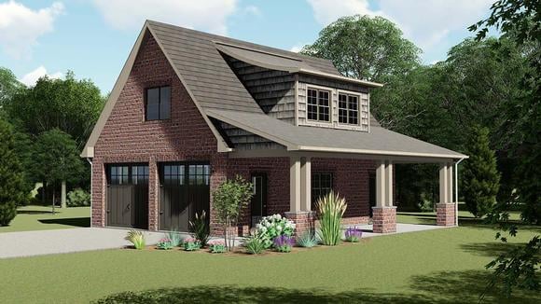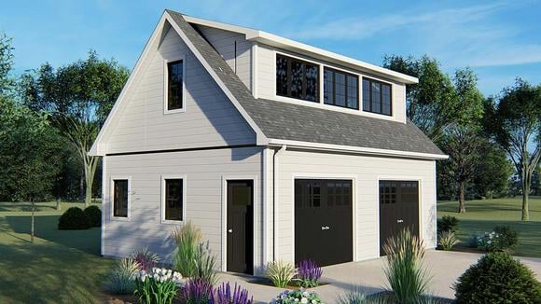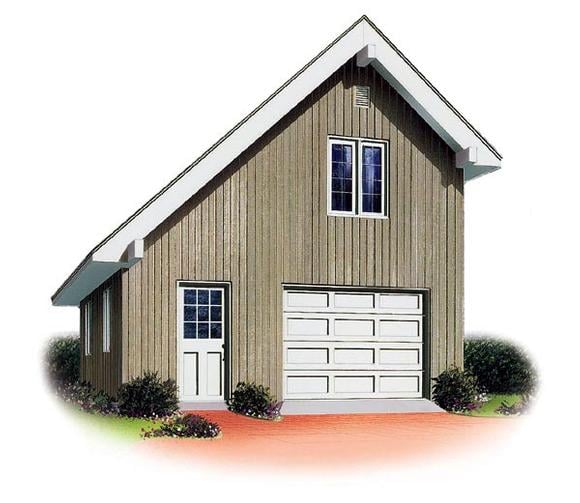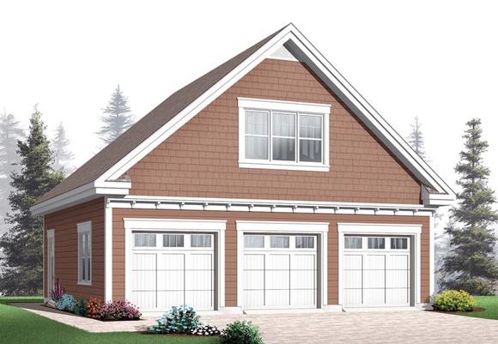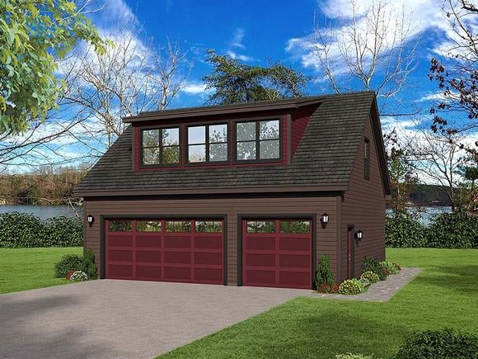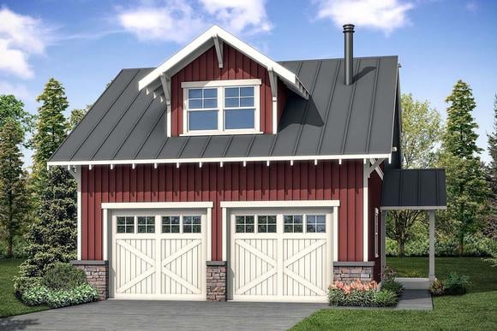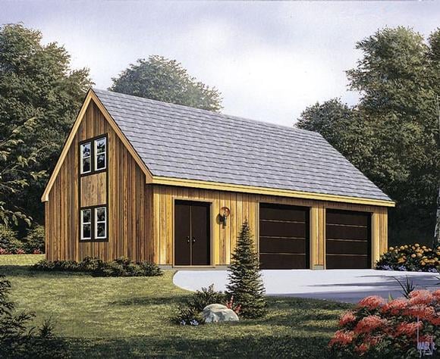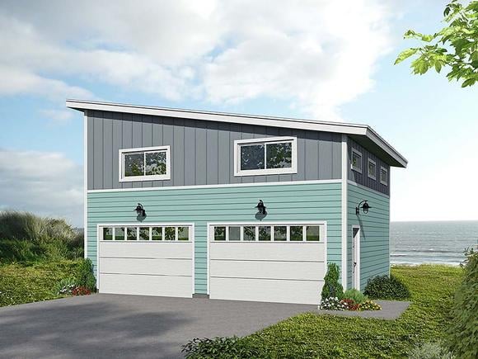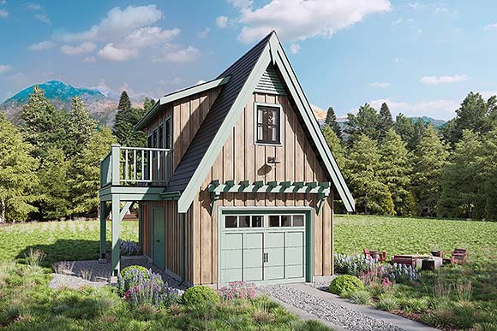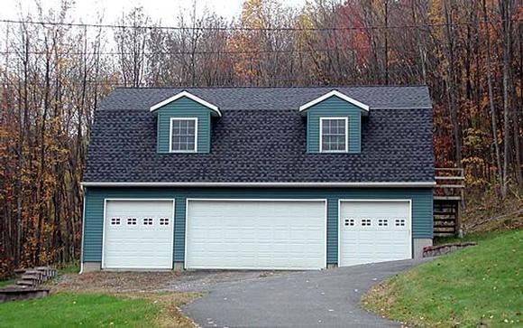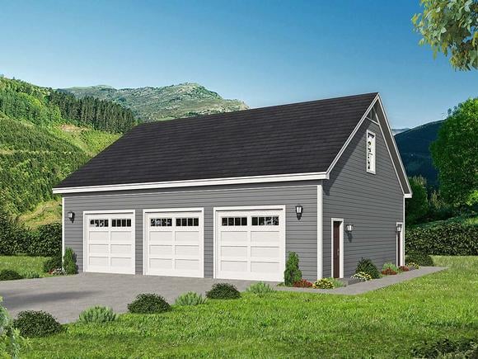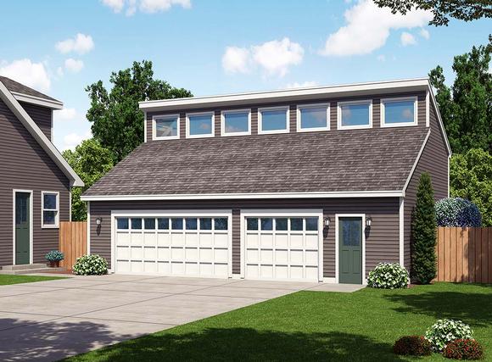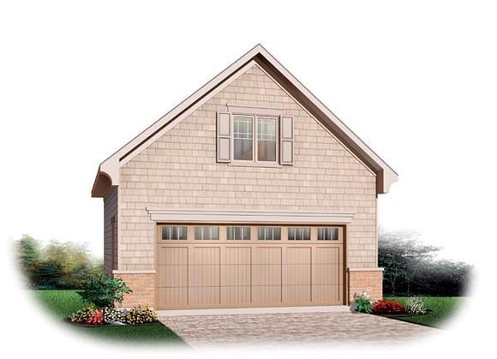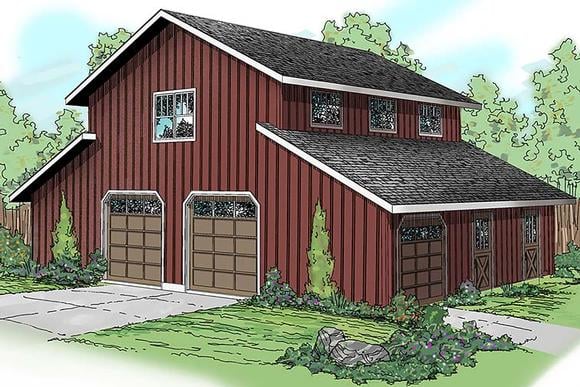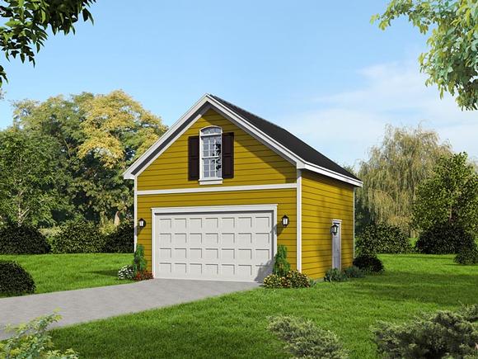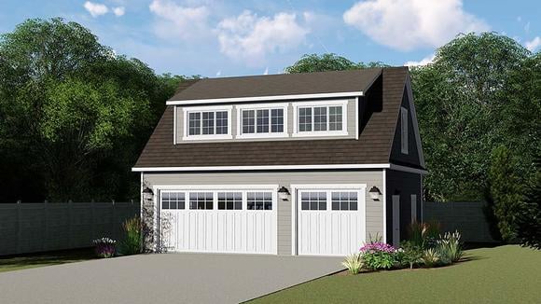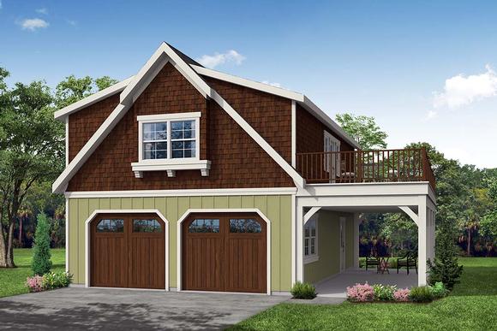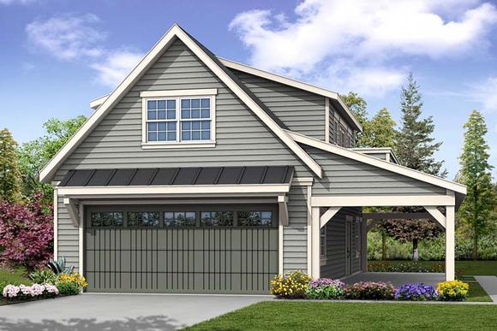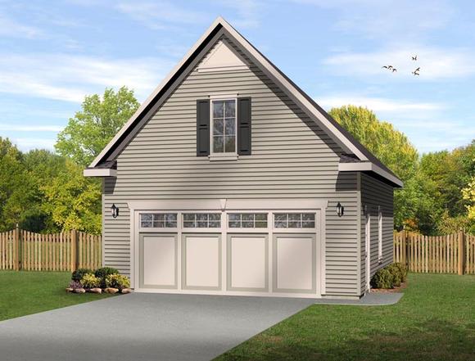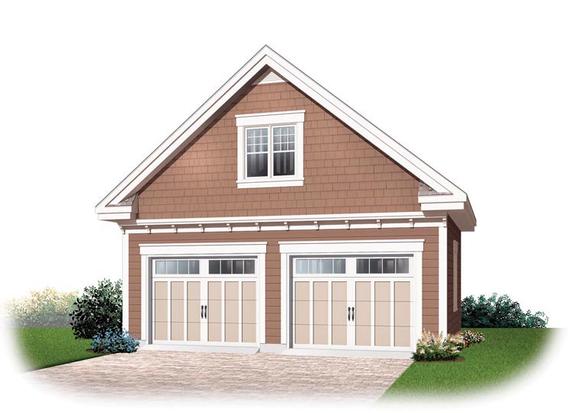15% Off Labor Day Sale! Promo Code LABOR at Checkout
Garage Plans With a Loft
Our Garage Plans with Lofts provide flexible second-level space above the garage. Perfect for storage, hobby areas, or even guest accommodations, these plans maximize property functionality without expanding the footprint. Lofts can be left open for storage or finished as livable space, depending on your needs. Whether you prefer attached or detached garages, our loft-equipped designs blend practicality with style. Explore the collection to find the perfect garage with upstairs space.
306 Plans
Find the Right Garage Plan With Loft
With our user-friendly search system, you can easily find your designed plan. Just follow this simple guide, and you’ll locate the garage plan you want quickly and efficiently.
- Click the search button.
- Select “garage plans.”
- Choose “garage plans with loft.”
- You’ll see a collection of plans arranged for you in pages.
- Click on any of them to get more details about the plan.
- See a sketch of the blueprint for the garage by clicking "Quick Plan View."
- You can also view many specifications and pricing details for each plan.
- If you like the plan, you can order it by clicking “Order Online.”
Perks of Having a Garage With a Loft
A garage with a loft has a room suspended above the ground, and it’s usually built at 7 to 8 feet below your ceiling. This extra room will give you additional space that can be used in various ways, including:
- Storage: You can double your garage storage space with a loft. Place large items up in the loft and reduce the clutter on the ground floor.
- Living quarters: Your loft can serve as a living space for older children or as a guest room. This setup gives more privacy to the user. The space can also be used as a family room or game room.
- Workspace: If you work at home, your garage loft can be a real productivity booster. It will be easier for you to concentrate since you have a quiet place that’s detached from the rest of the house.
Why Family Home Plans?
Family Home Plans offers you a unique search service that grants access to more than 30,000 house plans created by highly skilled architects and building designers. Using this service will offer you the following benefits:
Inquire About or Purchase One of Our Garage Plans Today
Call us now to ask any questions you may have about any garage plan. We’re committed to helping you make the best decision and get the best plan to suit your tastes, budget, style and functional needs. When you’re ready, simply purchase the garage plan of your choice with a few clicks for quick and easy access.




