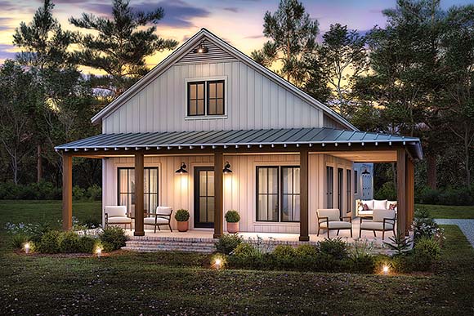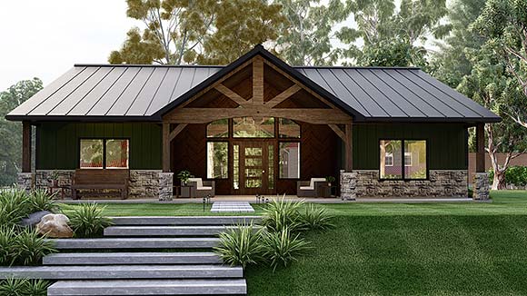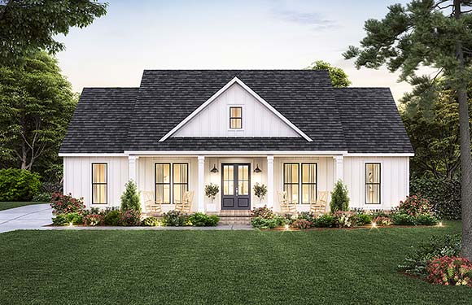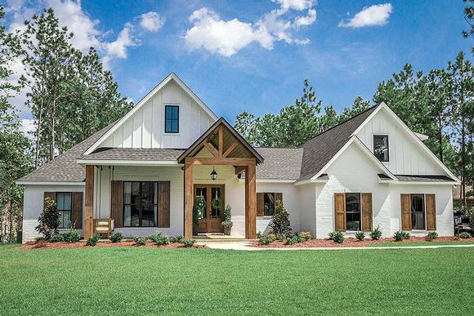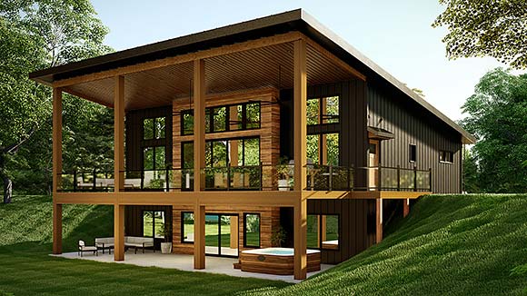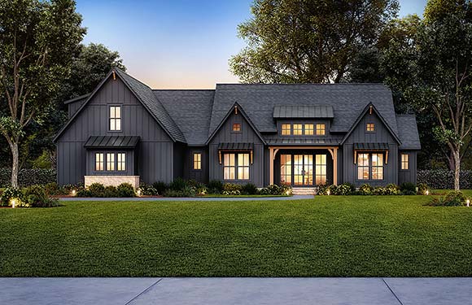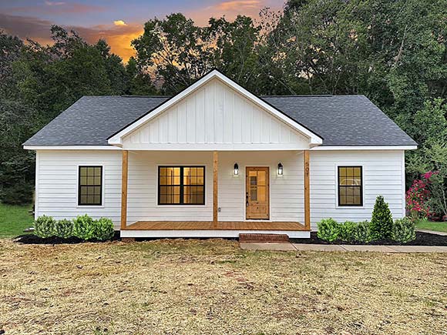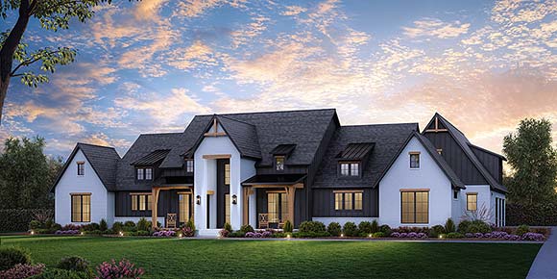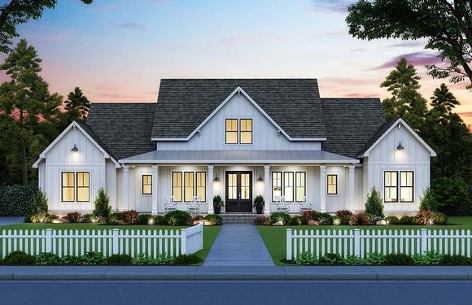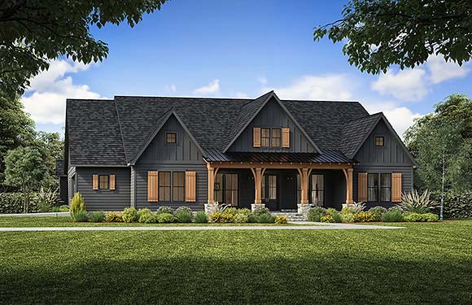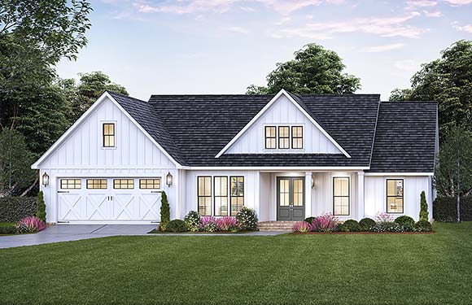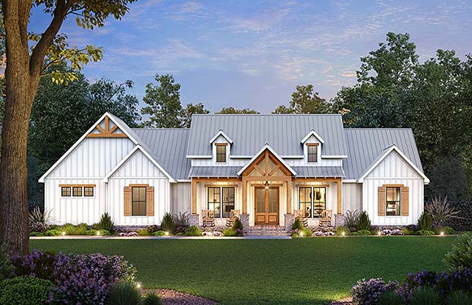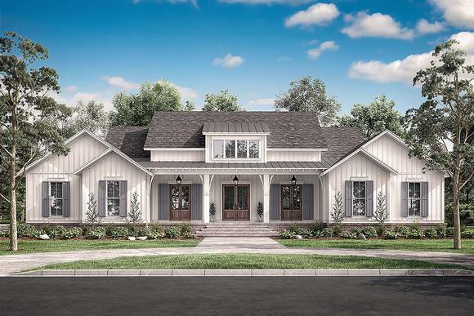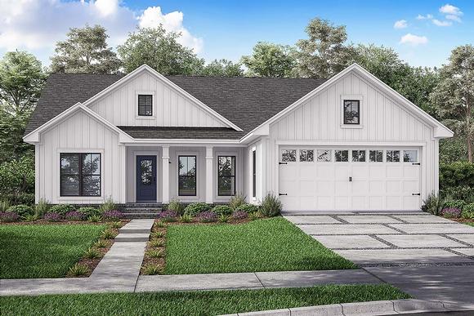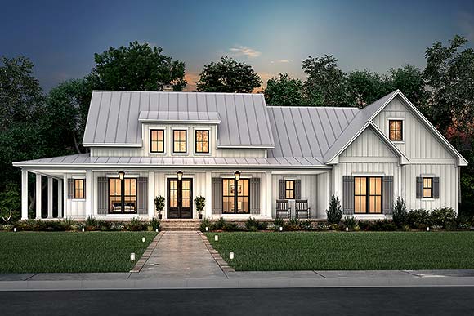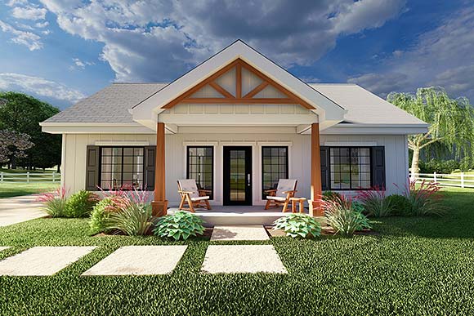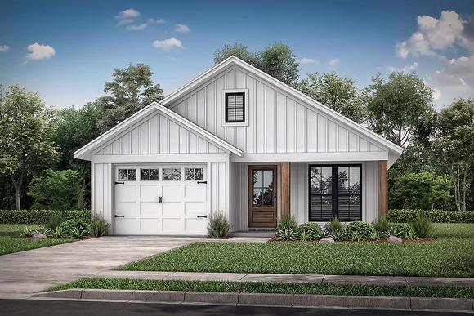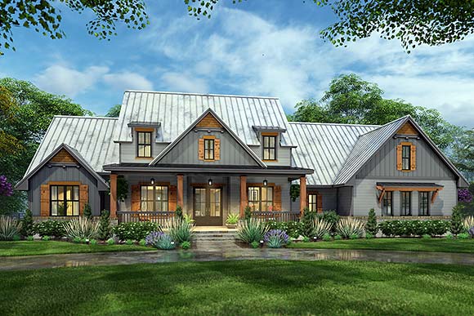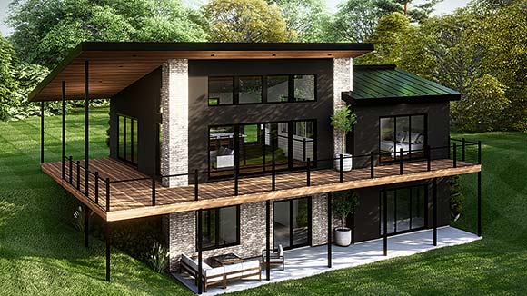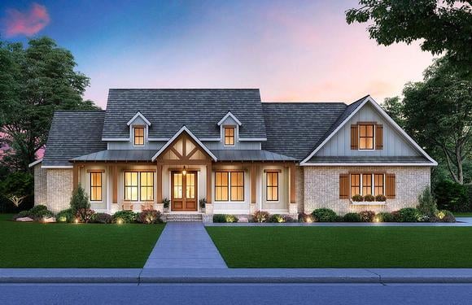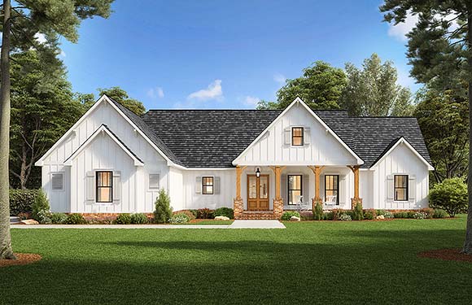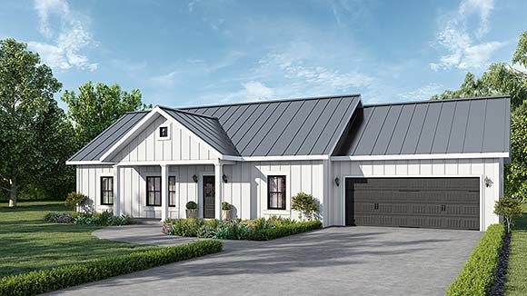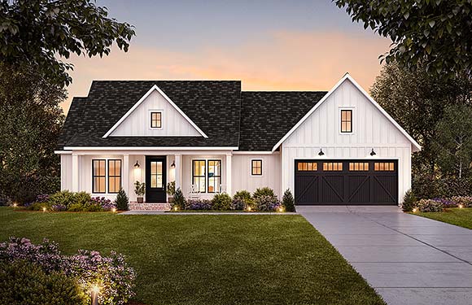15% Off Labor Day Sale! Promo Code LABOR at Checkout
House Plans with Basement
As you begin the process of planning to build your home, there are many features and factors to consider. Families often opt for a basement foundation as an easy way to increase the space inside their home. In addition to extra space, basements provide a safe place to go during dangerous weather. The temperature in basements is also usually cooler than the rest of the home, so if you live in a hot climate area, a basement can be a great area in your home to go and cool off. If you're thinking about home plans with a basement, you have many options through Family Home Plans.
15044 Plans
Types of House Plans With a Basement
Basements add versatility and functionality to any home. They can serve as additional living space, storage, or a combination of uses depending on your needs. Small house plans with basements benefit greatly from the extra square footage, which can be used for offices, guest rooms, workout areas, playrooms, or entertainment spaces.
Walkout basements are ideal for sloped lots or varied terrain. These designs expose one side of the basement, allowing direct access to the backyard, often with a covered area beneath a deck. Basements can also be primarily for storage, offering open layouts to maximize space. Hybrid basements combine multiple functions, such as family areas and storage, or a gym alongside other rooms.
When choosing the right basement plan, consider how you’ll use the space. Decide whether it will be mainly for storage, additional living, or a mix of both. Think about the layout you want—open or sectioned for different purposes—and what items or furniture will occupy the area. This will help determine the best design for your family’s needs.
Working with Family Home Plans provides many advantages. Our extensive collection of customizable house plans ensures you’ll find a basement design that fits your lifestyle and lot. Plans are affordable, easy to order, and delivered quickly via email or mail, saving time compared to designing a plan from scratch with an architect.
Browse our wide selection of house plans with basements today to find the ideal design for your dream home.




