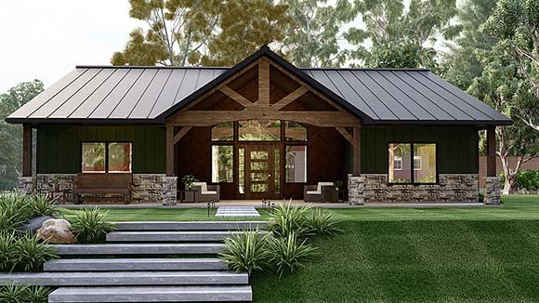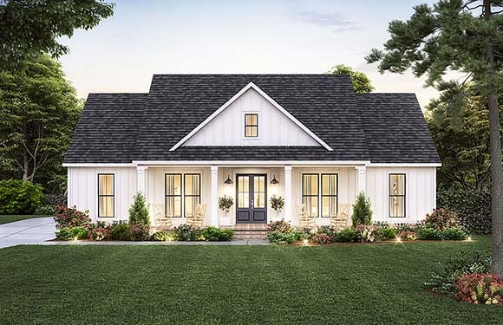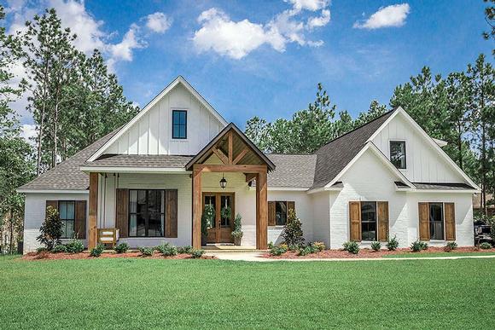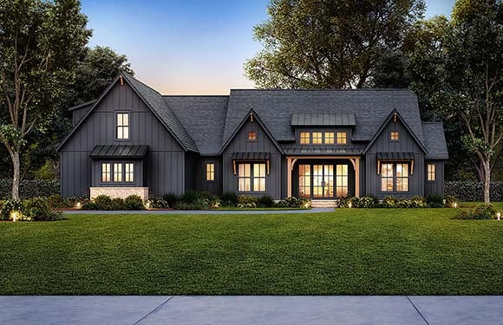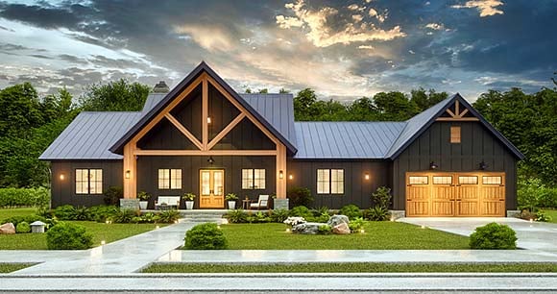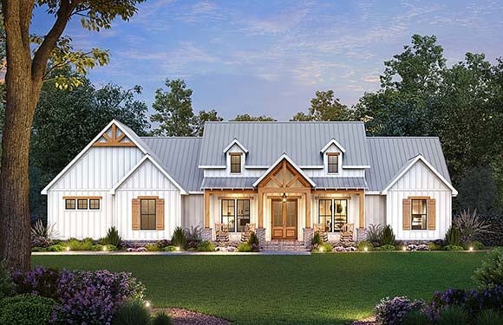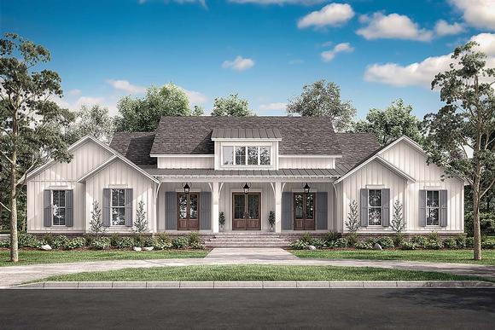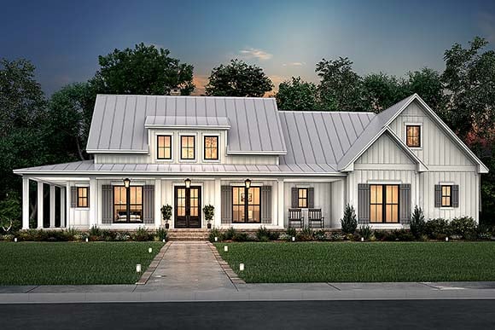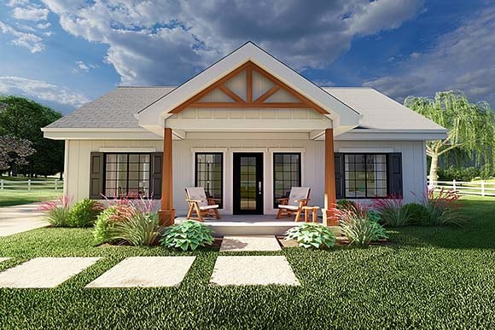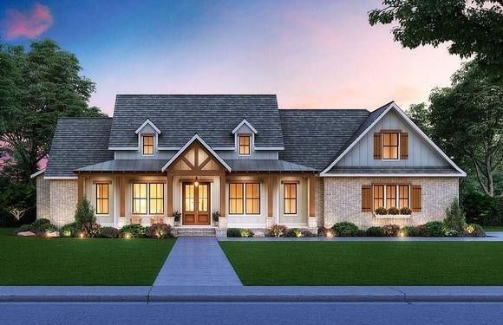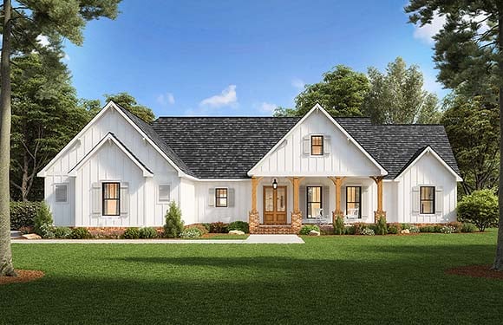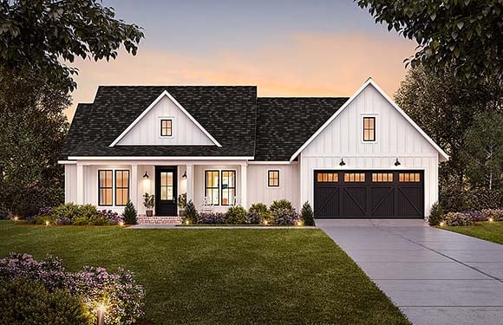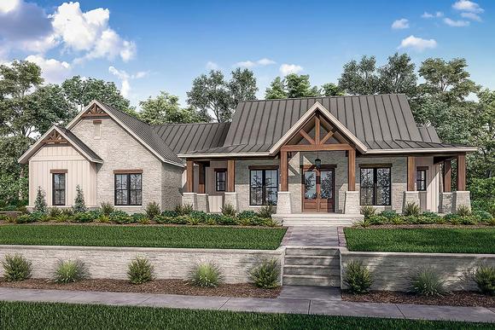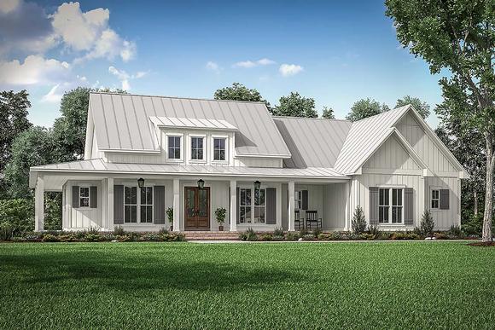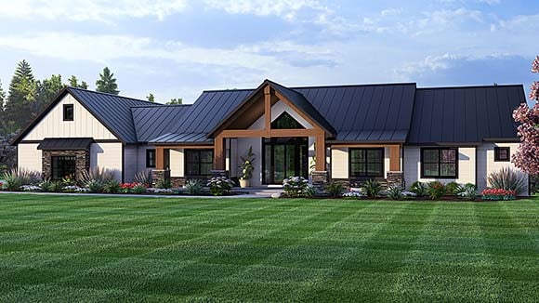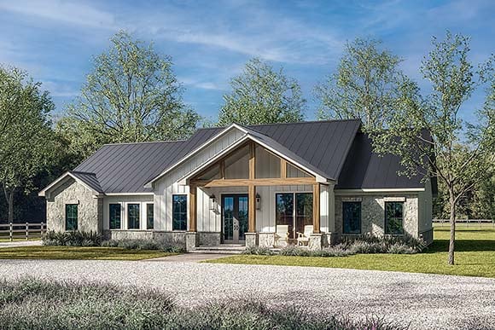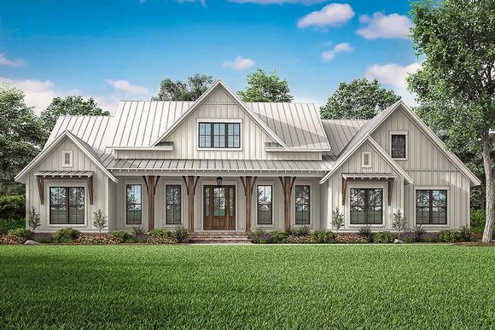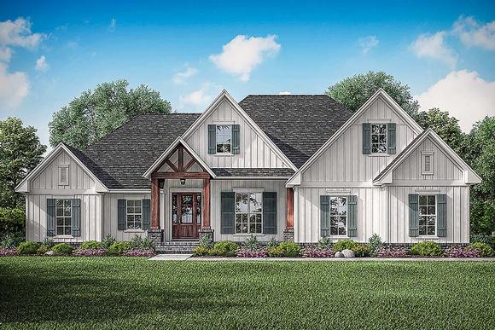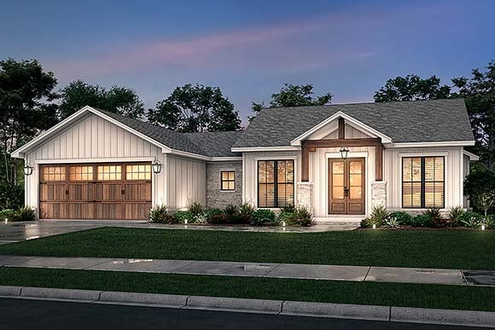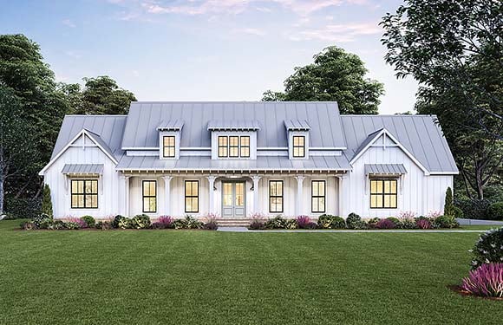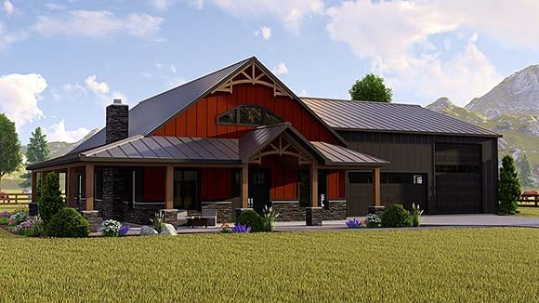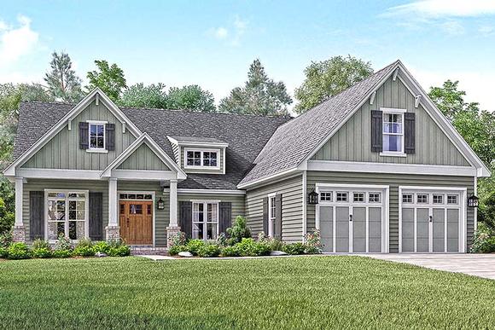4150 Plans
Craftsman Style House Plans: Handcrafted Beauty and Functionality
Craftsman style house plans celebrate quality craftsmanship, natural materials, and practical design. Originating from the Arts and Crafts movement of the early 20th century, these homes emphasize warmth and detail.
Exteriors are marked by low-pitched roofs, wide eaves with exposed rafters, and inviting front porches supported by tapered columns. Stone, wood, and brick details highlight the handcrafted aesthetic.
Inside, Craftsman homes focus on functionality and charm. Built-in cabinetry, fireplaces, and open floor plans create cozy yet practical spaces. Many designs feature wide kitchens connected to dining and family areas, encouraging togetherness.
Modern Craftsman plans update these beloved features with open concepts, energy-efficient systems, and flexible spaces such as home offices or bonus rooms—while keeping the timeless handcrafted look intact.




