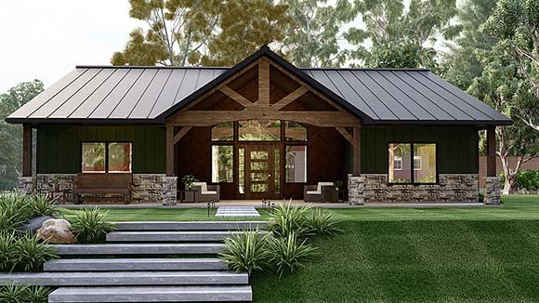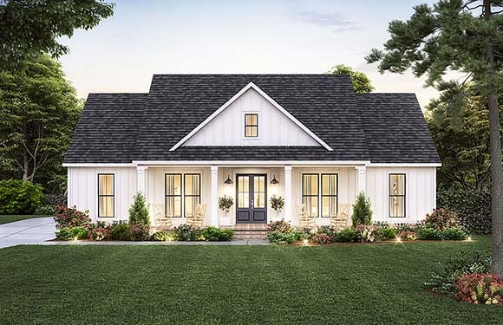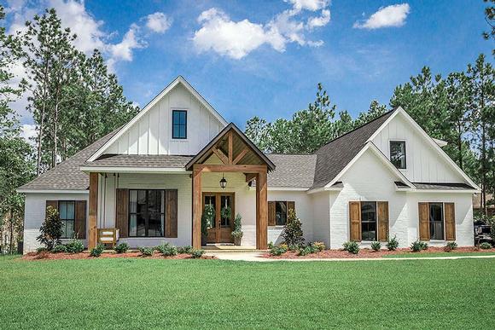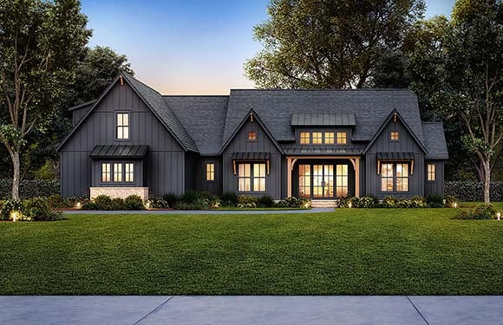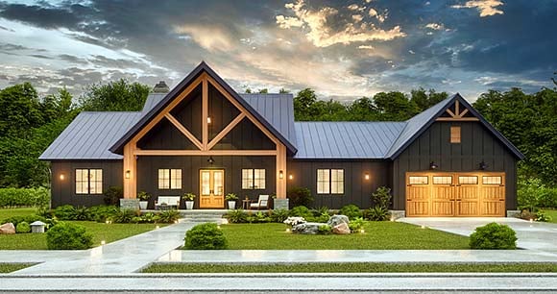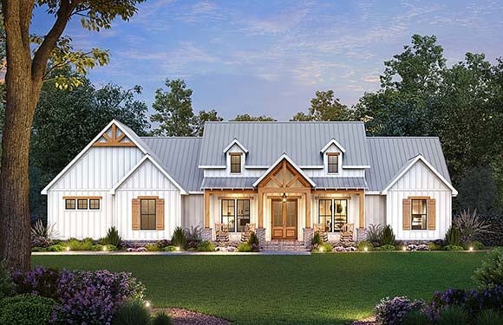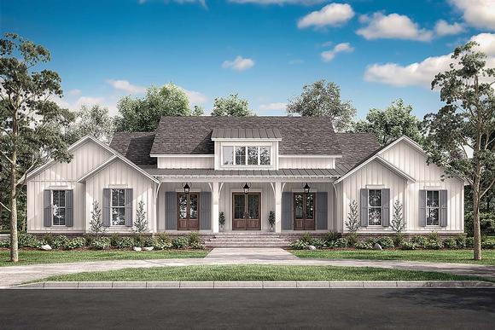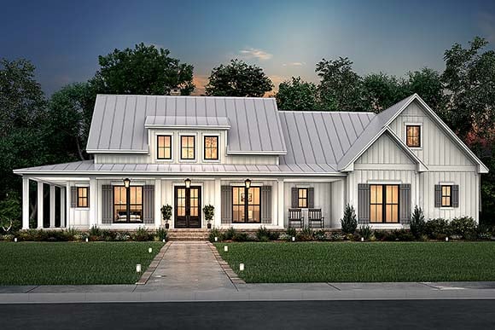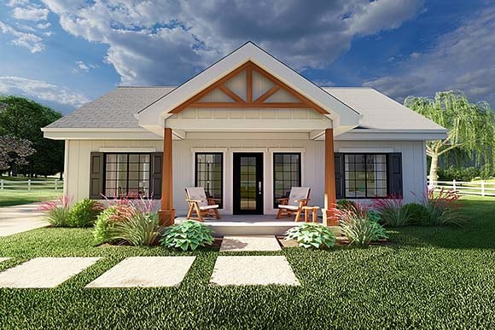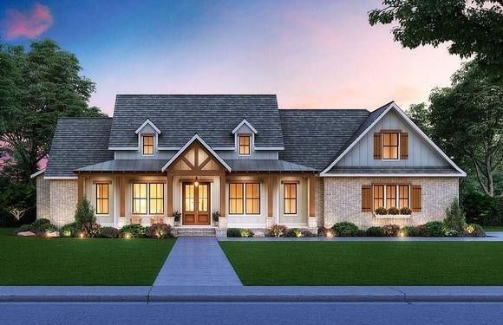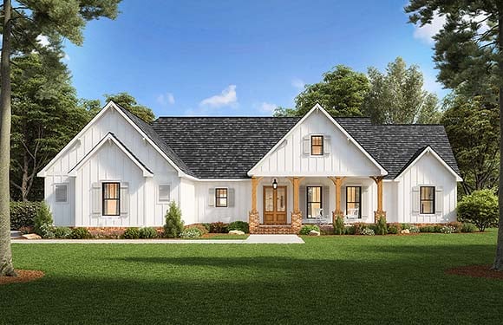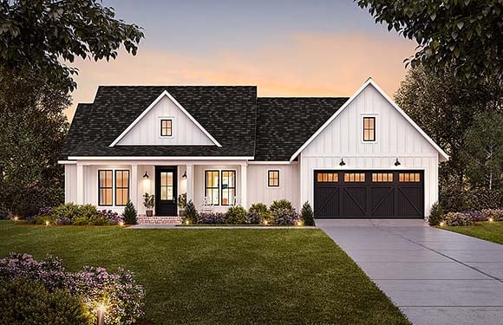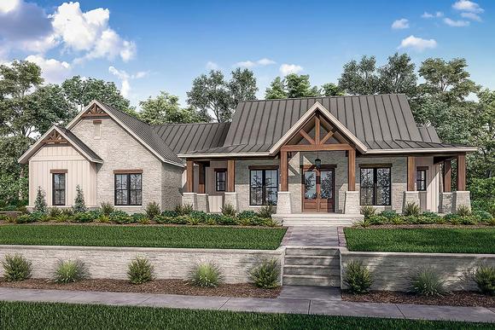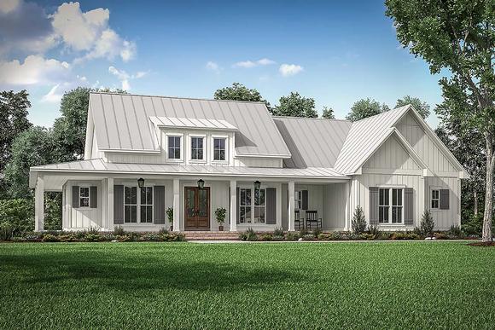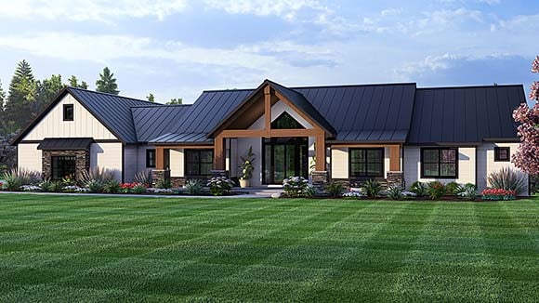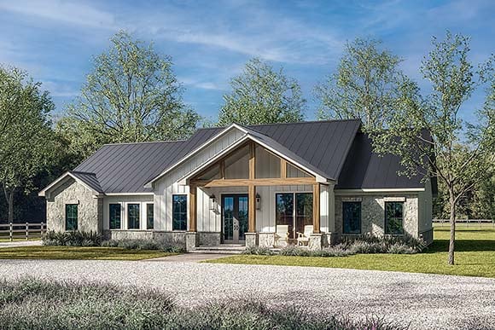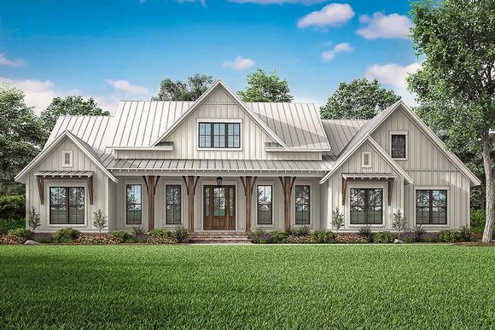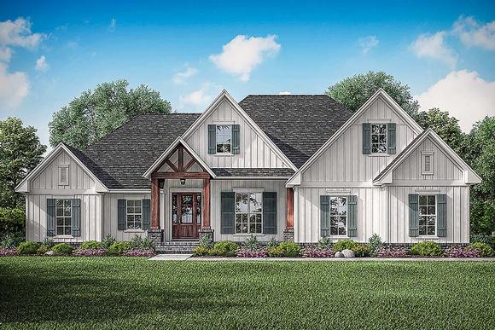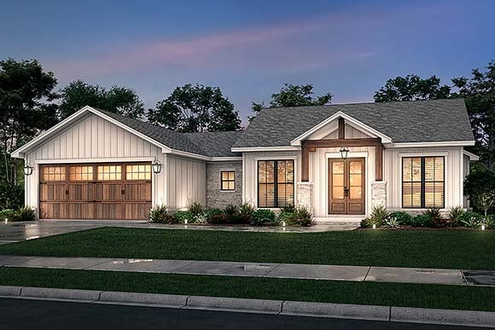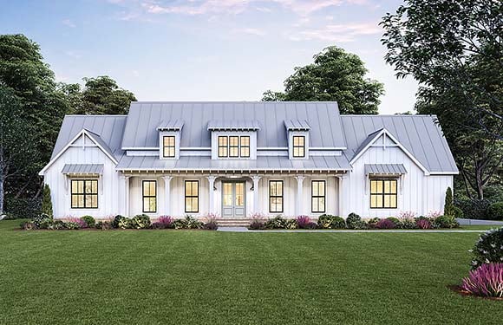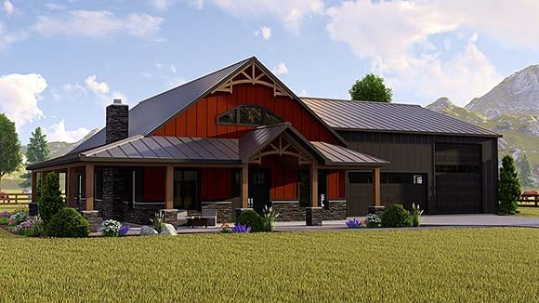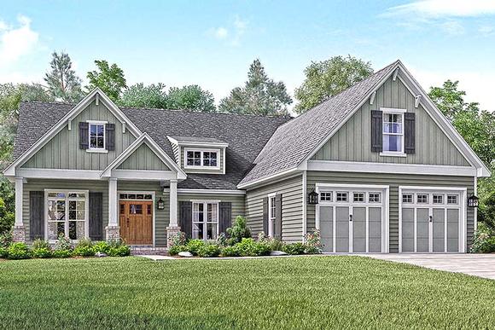4149 Plans
Finding the Right Craftsman House Plan
As you search for a craftsman house plan that fits your family, consider how the unique craftsman features align with your needs. Key features include craftsmanship and curb appeal, natural durable materials, and attention to detail such as eating nooks, built-in bookcases, and elegant cabinetry.If these features are important to you, a craftsman house plan may be an excellent choice.
Types of Craftsman House Plans
Craftsman homes come in several styles:Bungalow: Small craftsman homes with shingled roofs, street-facing gables, overhanging eaves, and natural exterior colors like dark green or brown.
Prairie homes: Feature low-pitched or flat roofs, large overhangs, and horizontal windows.
Mission homes: Typically have stucco exterior walls and red tile roofs in neutral colors for a natural craftsman feel.
Foursquare homes: Two-story homes with a box shape designed to maximize interior space.
Whether you’re seeking traditional or modern craftsman house plans, Family Home Plans has the perfect design for you.




