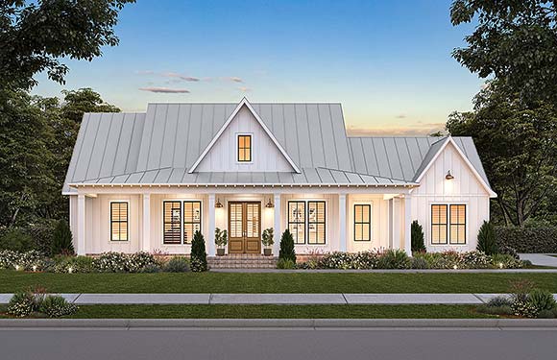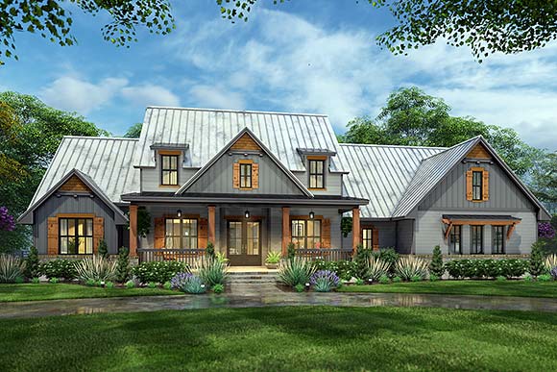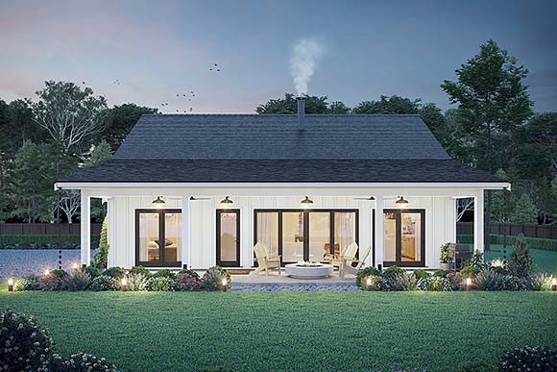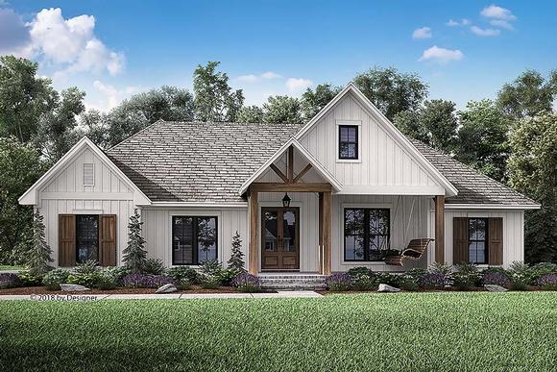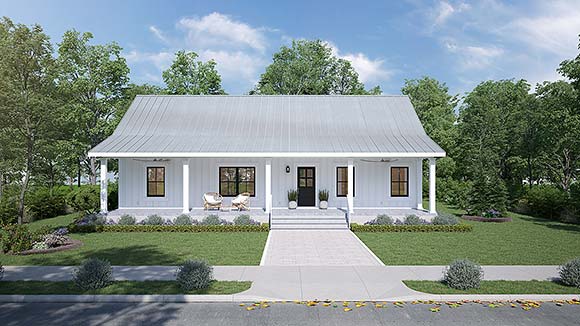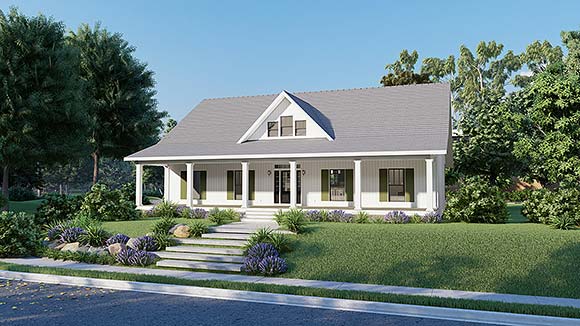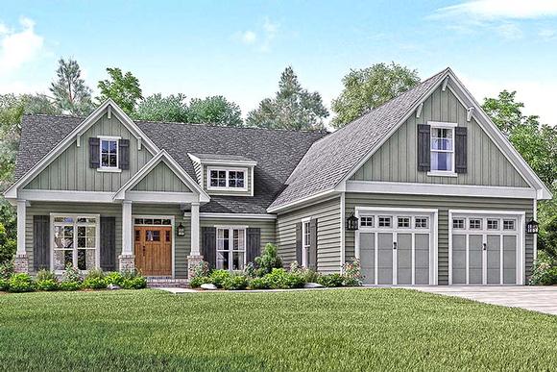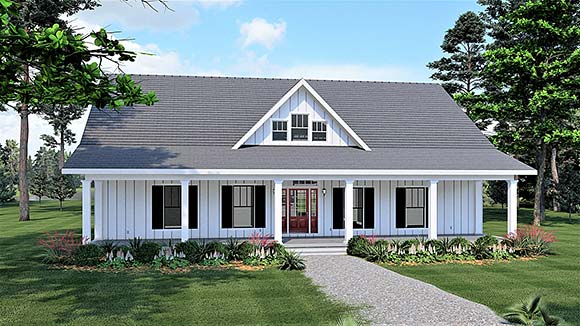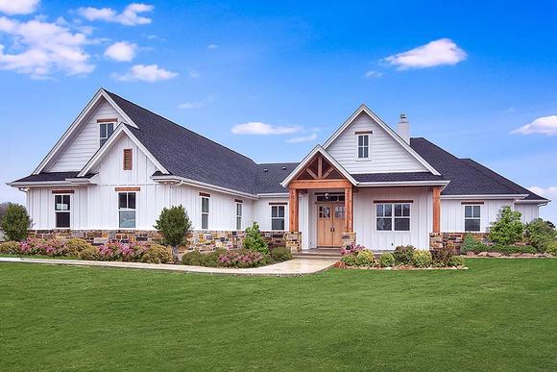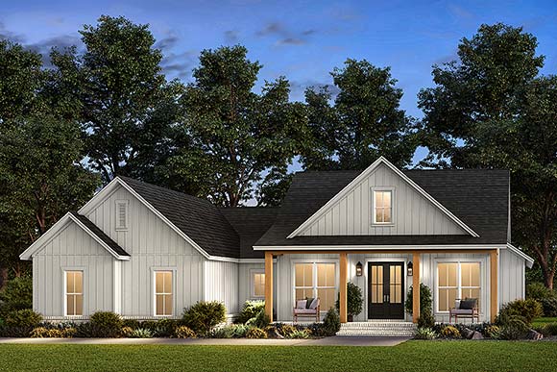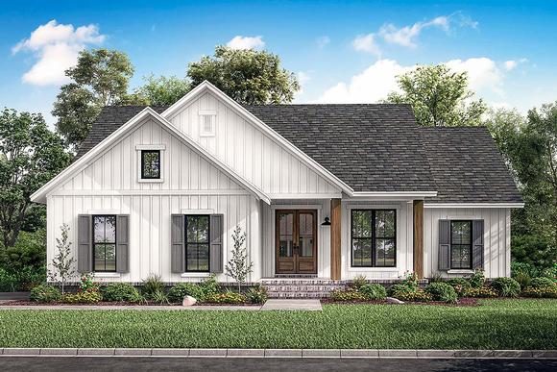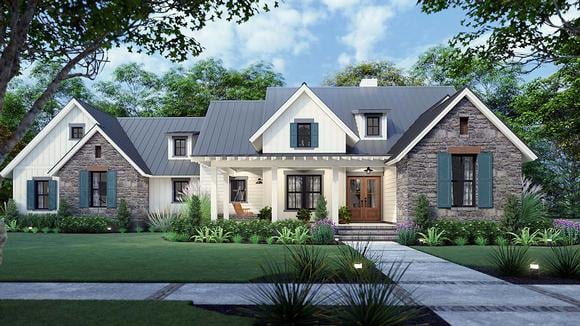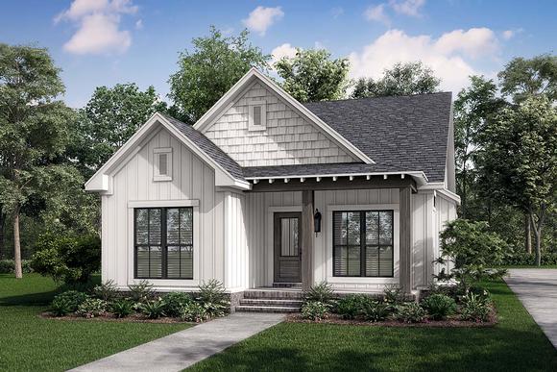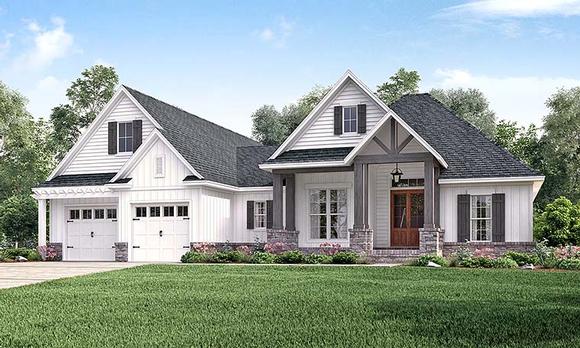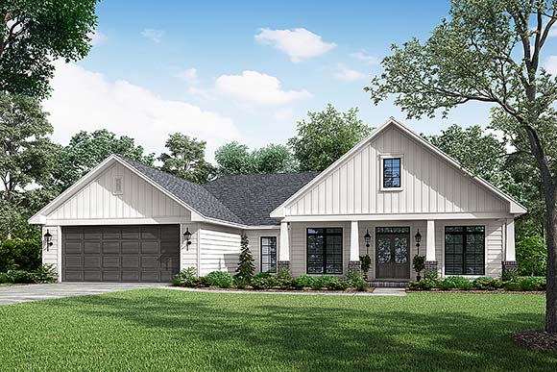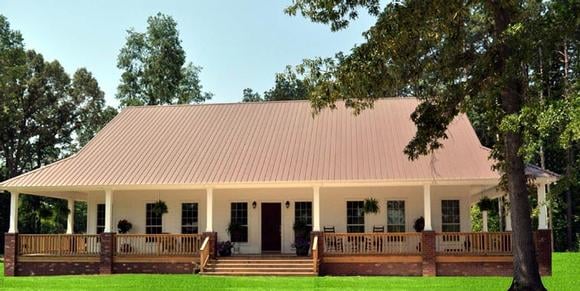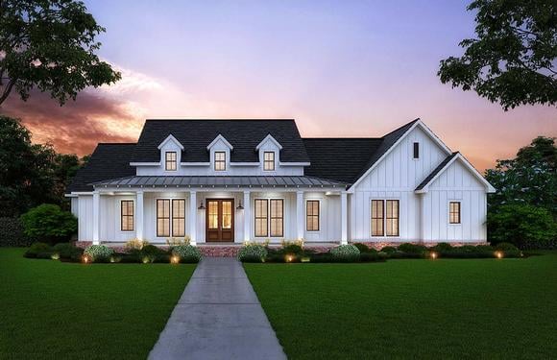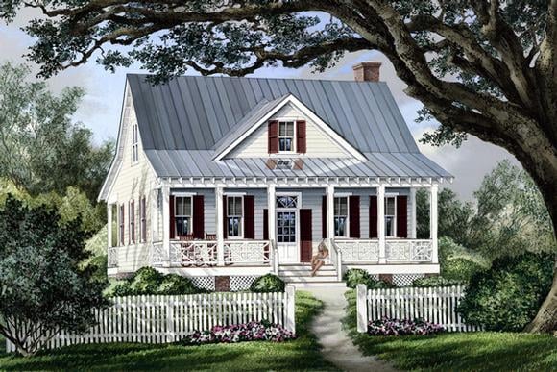15% Off Labor Day Sale! Promo Code LABOR at Checkout
Southern Colonial House Plans
Southern house plans consist of spacious, airy living areas, high ceilings and large front porches to accommodate the warm, humid climates experienced in the Southern states. These houses borrow heavily from country, Georgian and Federal house plans in terms of style. Plus, they consist of gabled roofs with dormers and wrap-around porches that provide enough shade and cool the home during the heat of the day.
Other typical characteristics of Southern house designs include uniformly spaced windows with distinct shutters, center doorways and entrances, strong supporting columns and covered balconies.
Family Home Plans presents to you our latest collection of Southern home plans. We have close to 2,000 southern floor plans designed just for you. The best part is that we can modify any floor plan you like to suit your preferences.
2113 Plans
Finding the Right Southern House Plans
Finding the perfect Southern house plan is easy with Family Home Plans. Our advanced search tool allows you to quickly filter results by square footage, number of bedrooms, number of stories, and other features. You can also sort plans by best-selling or newest designs, making it simple to locate the ideal floor plan for your dream home.
Southern house plans come in a variety of styles, including Federal, Georgian, Plantation, Southern Colonial, and traditional Country homes. Each plan is professionally designed to meet national building standards and can be customized to fit your specific lot, lifestyle, and preferences.
Working with Family Home Plans saves you time and effort. Our builder-ready plans eliminate the need to hire a local architect or design a custom plan from scratch, allowing you to start building your Southern home right away.
All of our plans are fully customizable. You can modify dimensions, add or remove bedrooms or bathrooms, or adjust other design elements to make the home truly yours. We also offer special discounts for multiple purchases, including 10% off when you buy two to four plans, and 15% off when you buy five or more.
With hundreds of Southern house plans in one place, our advanced search utility makes it faster and easier than ever to find the home design you’ve been dreaming of. Explore our collection today and discover a Southern house plan that perfectly matches your style and lifestyle.




